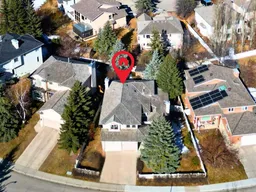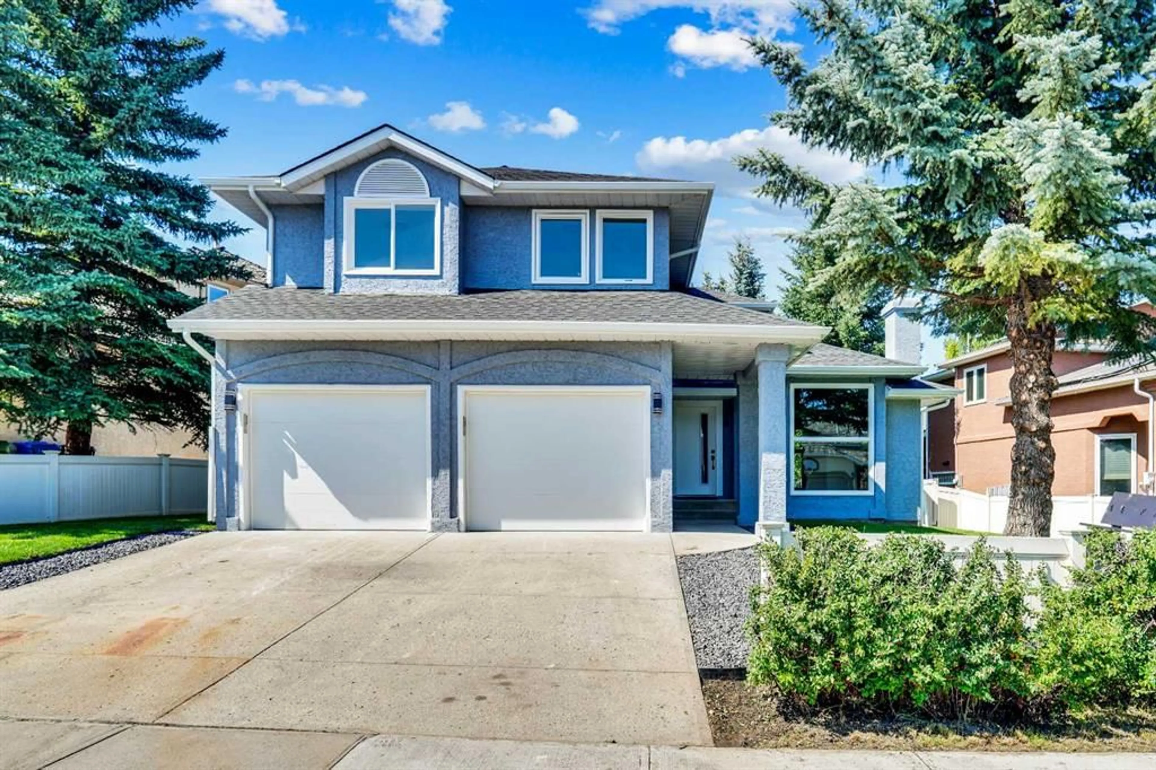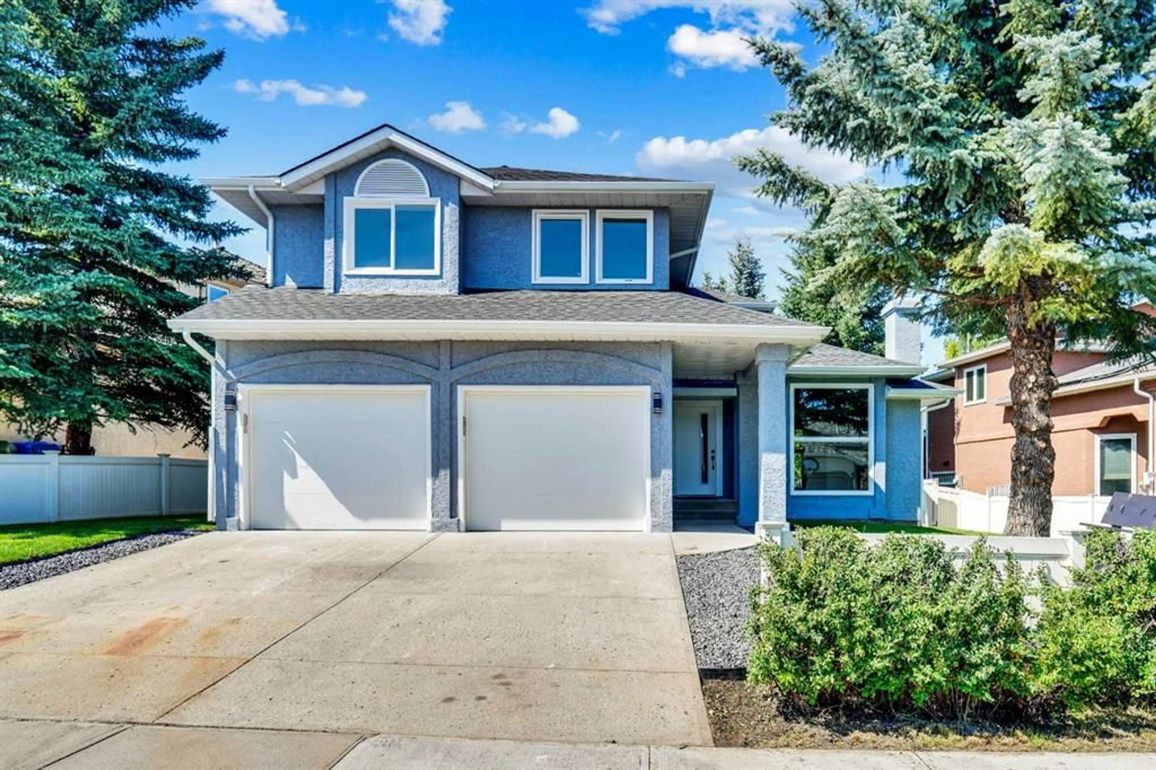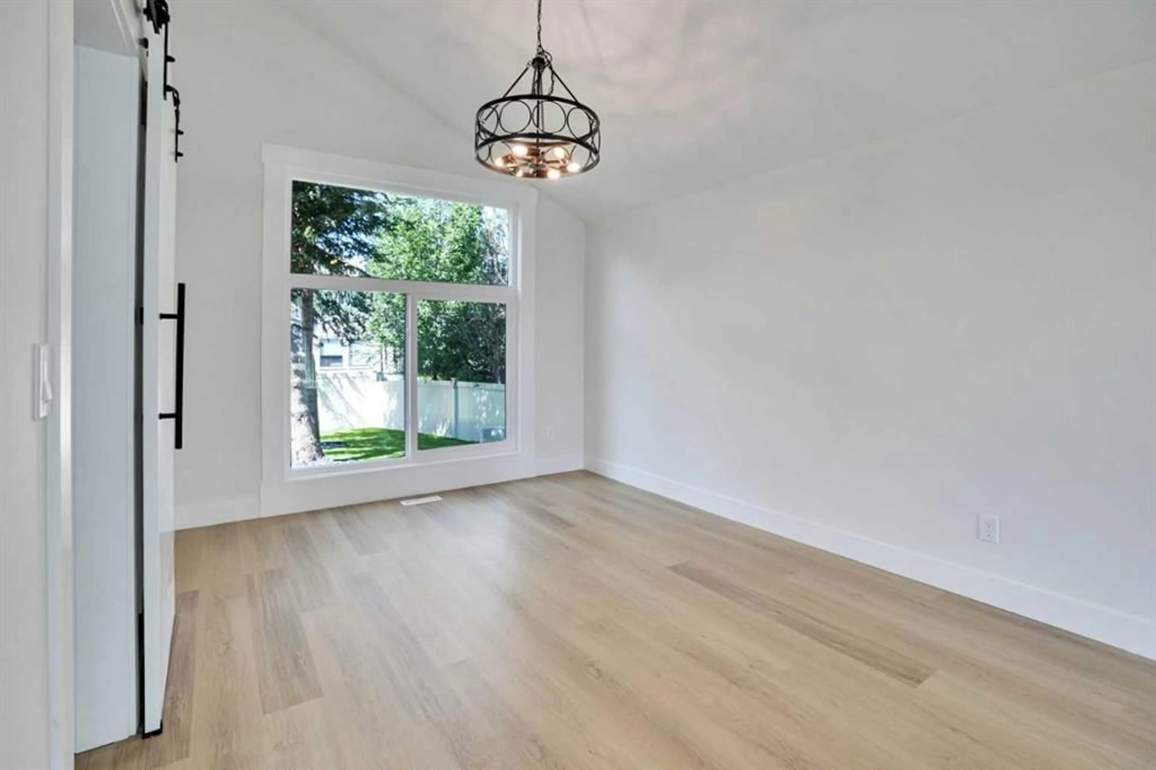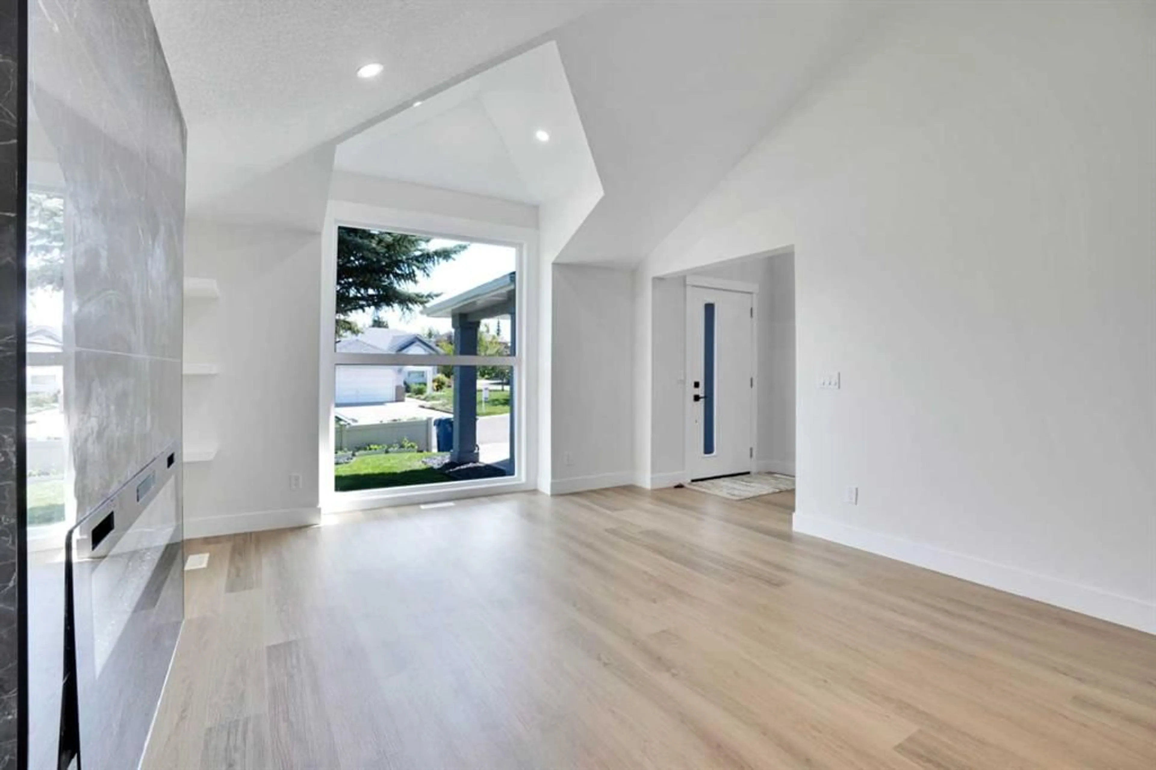13 Shawnee Way, Calgary, Alberta T2Y 2V4
Contact us about this property
Highlights
Estimated valueThis is the price Wahi expects this property to sell for.
The calculation is powered by our Instant Home Value Estimate, which uses current market and property price trends to estimate your home’s value with a 90% accuracy rate.Not available
Price/Sqft$383/sqft
Monthly cost
Open Calculator
Description
OPEN HOUSE SAT OCT 25th & OCT Sunday 26th 1PM to 4PM - Welcome to this EXTENSIVELY RENOVATED Home in Shawnee Slopes SW | West-facing backyard | LIGHT & BRIGHT | 6 Beds & 4 full Baths | OVERSIZED DOUBLE GARAGE | CUSTOM FINISHES THROUGH OUT | 3000+ SQ FT of living space | OVER $300,000 IN UPGRADES | One of the biggest lots on a quite Street! This property features brand-new flooring, cabinetry, countertops, lighting, appliances, and bathrooms throughout. The main level offers a bright foyer with vaulted ceiling, a spacious living and family room, dining area, and an updated kitchen with built-in microwave, built-in oven, all new appliances & new roof. A four-season sunroom extends from the main floor living area and opens directly to the backyard, providing additional living space year-round. Upstairs includes 4 bedrooms and 2 full bathrooms, including a large primary suite with walk-in closet and a fully updated 5-piece ensuite. The developed basement adds 2 additional bedrooms, a full bathroom, and a large recreation room with bar. Outside, enjoy a big deck, the four-season sunroom, and a huge backyard with mature trees. Located within walking distance to Fish Creek Park, with schools, shopping, playgrounds, and transit all nearby... Don't Miss out!!
Property Details
Interior
Features
Main Floor
3pc Bathroom
6`6" x 8`6"Foyer
5`1" x 5`8"Dining Room
9`11" x 12`3"Family Room
11`10" x 14`10"Exterior
Features
Parking
Garage spaces 2
Garage type -
Other parking spaces 2
Total parking spaces 4
Property History
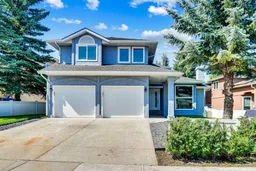 50
50