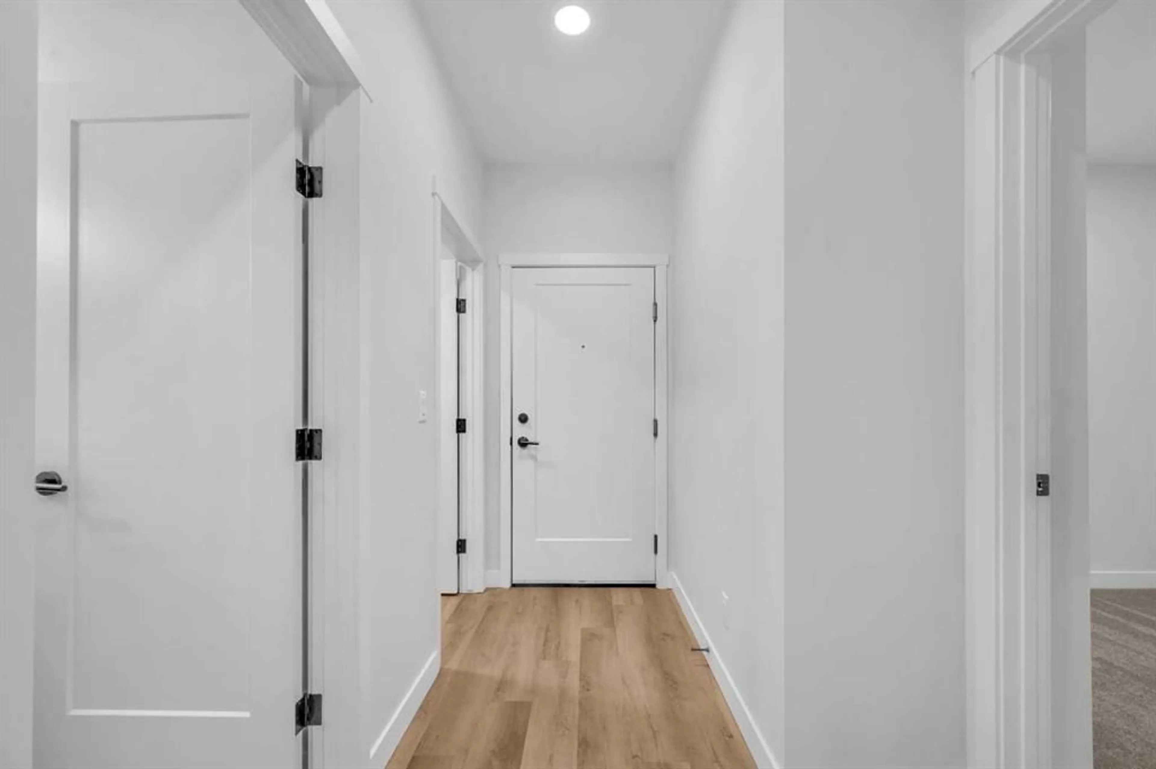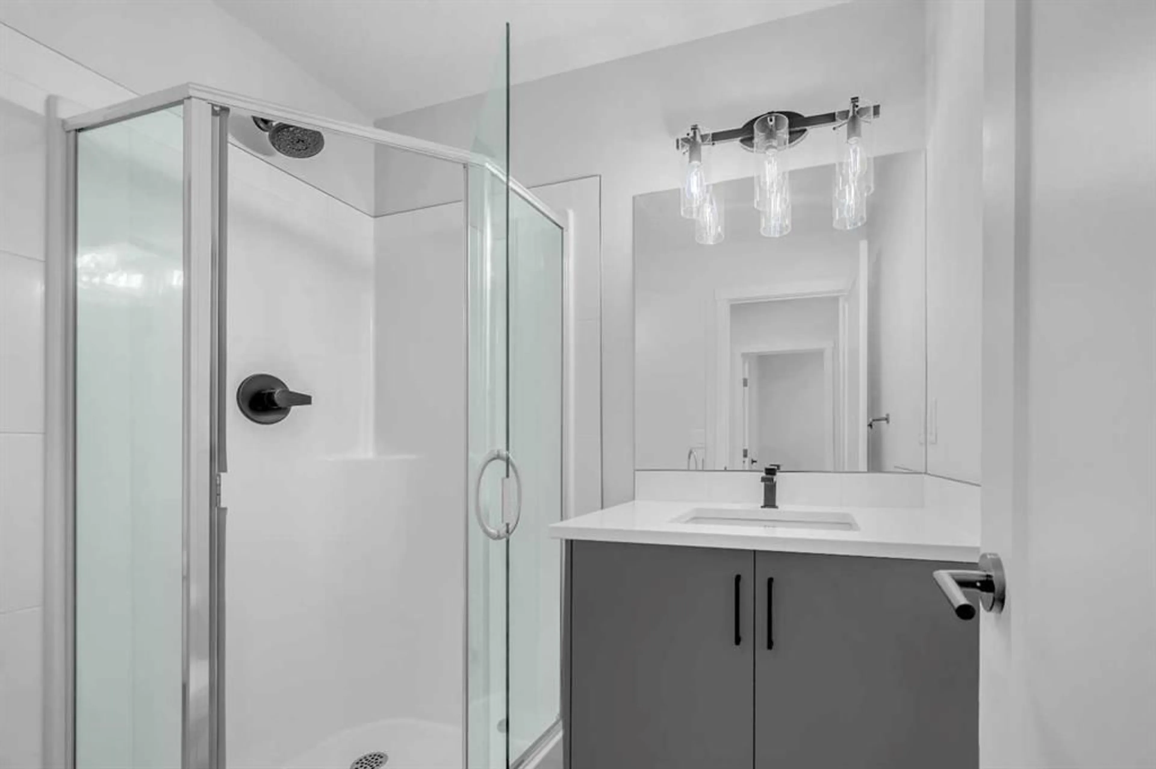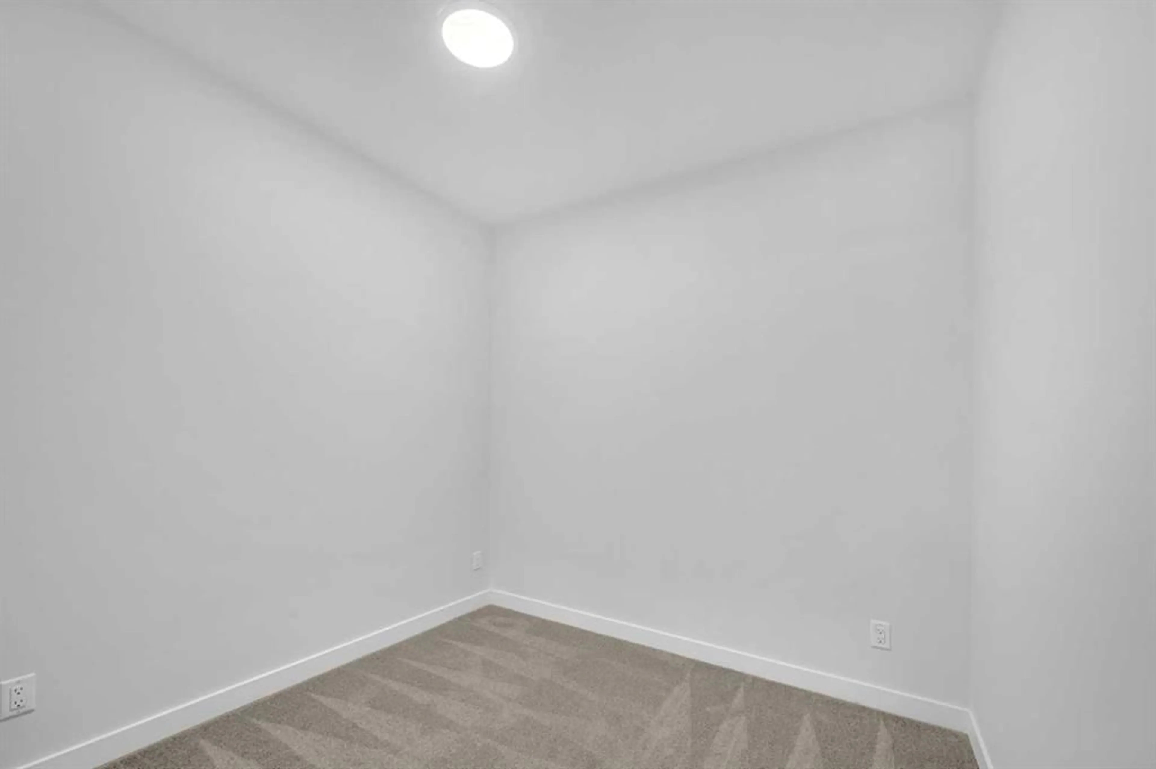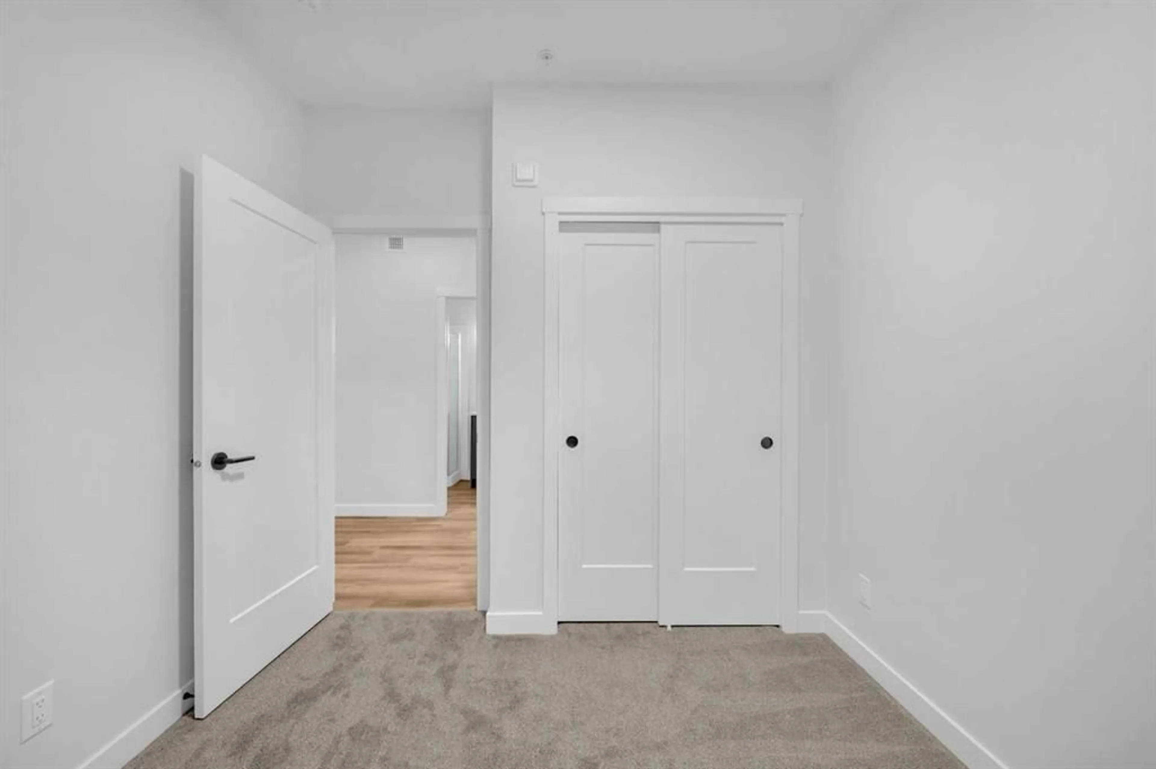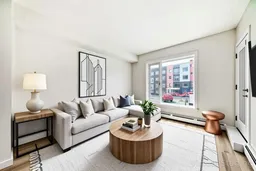660 Shawnee Sq #212, Calgary, Alberta T2Y 0X6
Contact us about this property
Highlights
Estimated valueThis is the price Wahi expects this property to sell for.
The calculation is powered by our Instant Home Value Estimate, which uses current market and property price trends to estimate your home’s value with a 90% accuracy rate.Not available
Price/Sqft$526/sqft
Monthly cost
Open Calculator
Description
Welcome to modern urban living in the heart of Shawnee Slopes. This 2024 built 2 bed, 2 bath condo offers a bright open concept layout with contemporary finishes, sleek kitchen cabinetry, and stainless steel appliances. Both bedrooms are generously sized with the primary featuring a private 4 Piece ensuite bath. Enjoy the convenience of titled underground parking and a titled storage unit. Located steps from Fish Creek Provincial Park, this home is ideal for nature lovers, offering quick access to scenic trails, bike paths and year-round outdoor activities. Shawnee Slopes is a well connected southwest community with easy access to transit, including the nearby LRT station, as well as shopping, dining, schools and services. Perfect for first time buyers, downsizers, or investors, this condo combines comfort, functionality and a prime location in one of Calgary’s most desirable natural settings.
Property Details
Interior
Features
Main Floor
Bedroom
8`11" x 9`3"3pc Bathroom
6`9" x 5`6"Kitchen
12`2" x 11`6"Living Room
12`4" x 11`6"Exterior
Features
Parking
Garage spaces -
Garage type -
Total parking spaces 1
Condo Details
Amenities
Elevator(s), Parking, Secured Parking, Storage, Visitor Parking
Inclusions
Property History
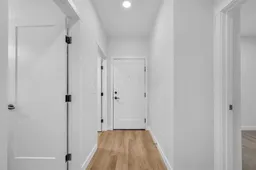 24
24
