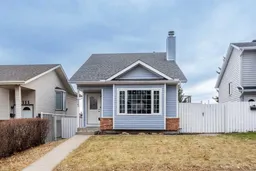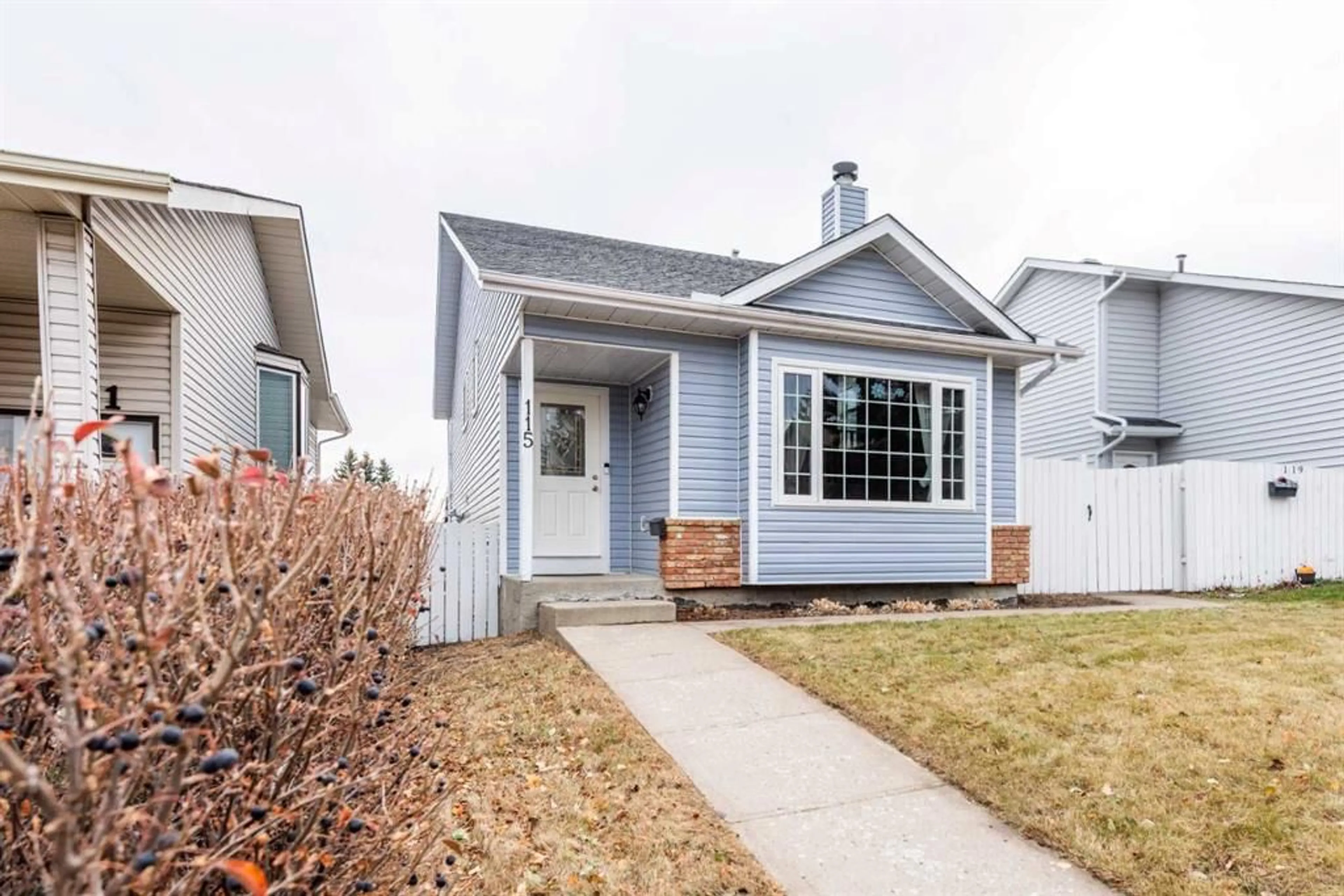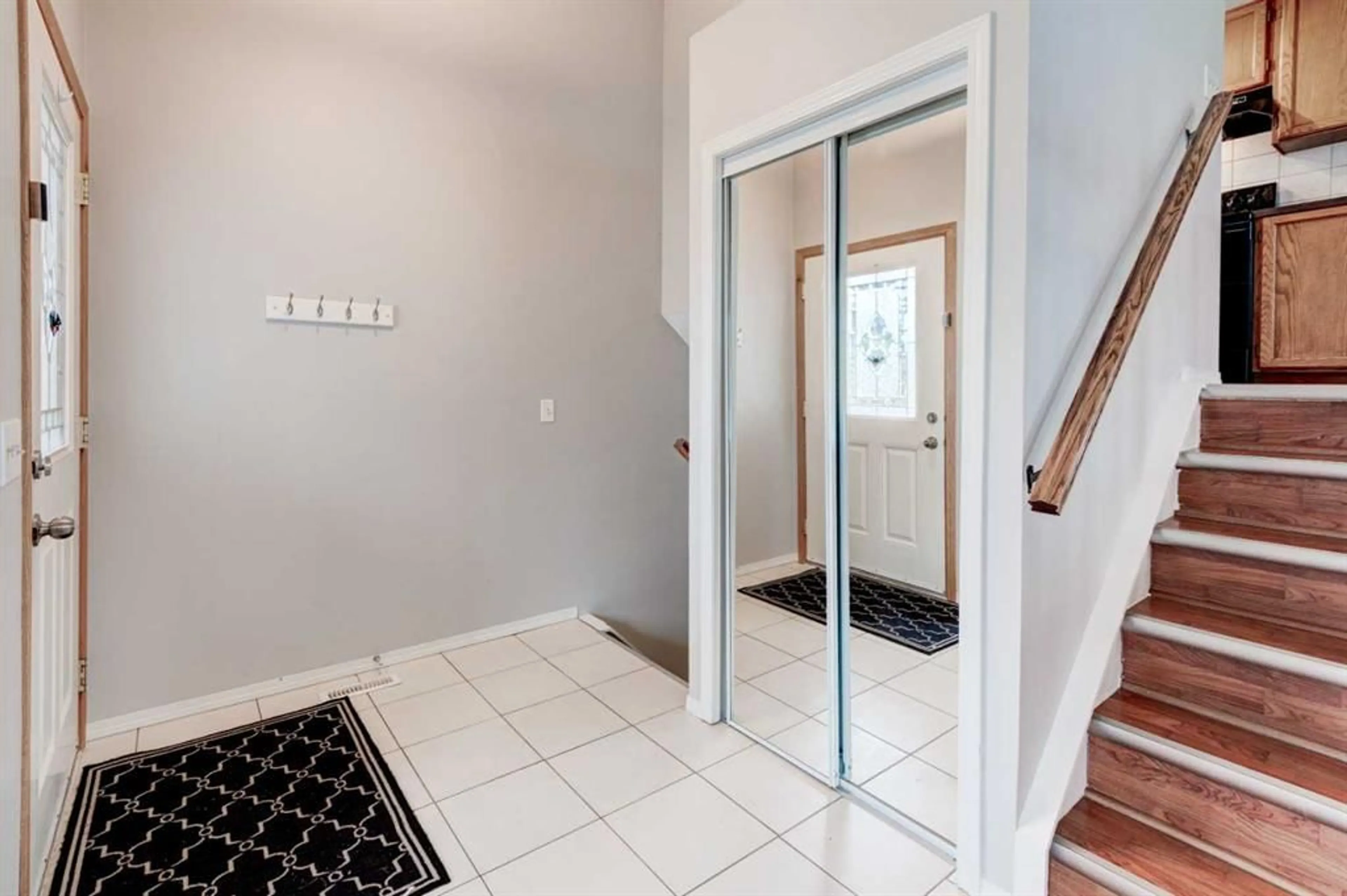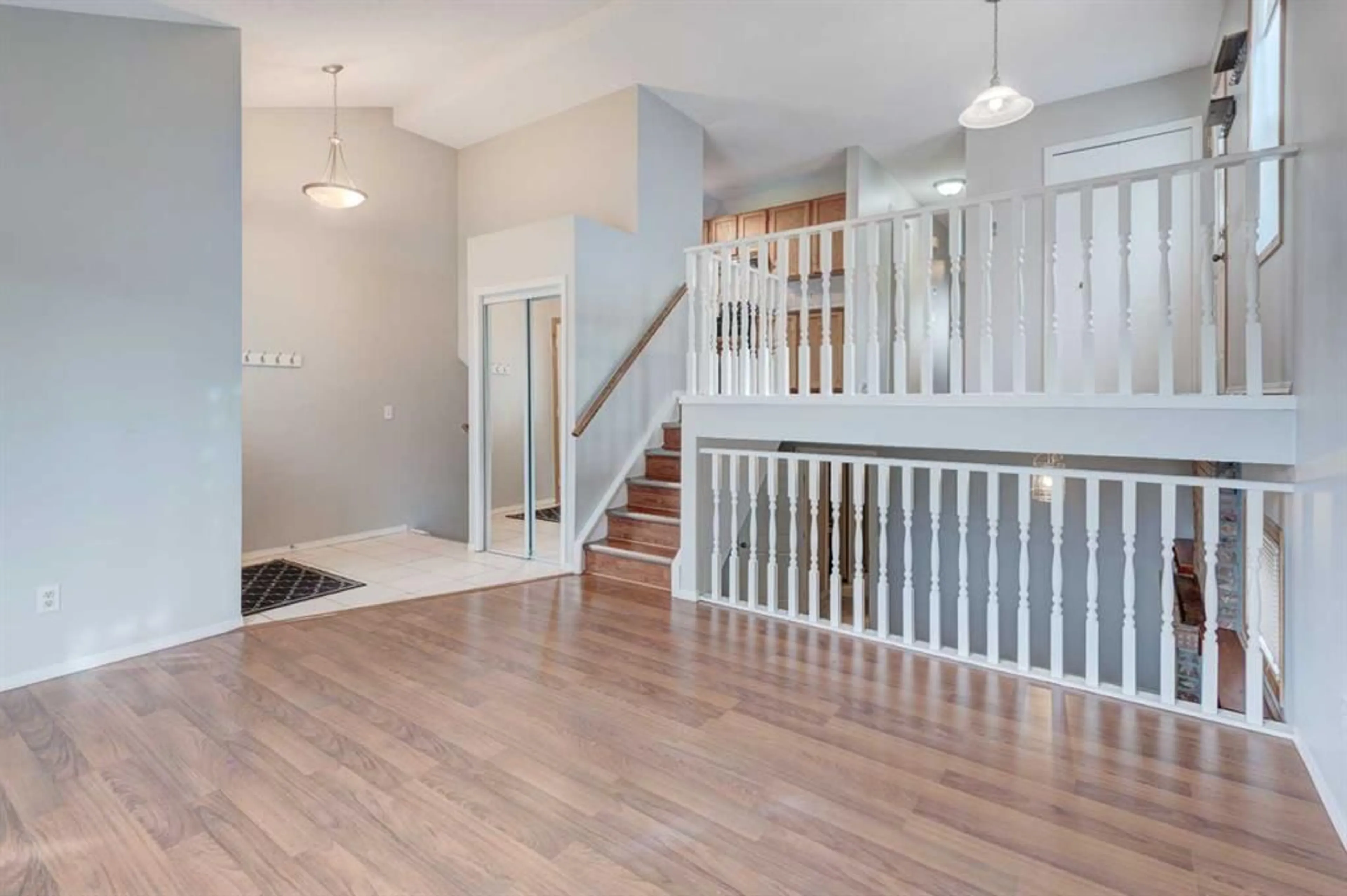115 Shawglen Way, Calgary, Alberta T2Y 1z4
Contact us about this property
Highlights
Estimated valueThis is the price Wahi expects this property to sell for.
The calculation is powered by our Instant Home Value Estimate, which uses current market and property price trends to estimate your home’s value with a 90% accuracy rate.Not available
Price/Sqft$543/sqft
Monthly cost
Open Calculator
Description
Charming Split-Level Home located within 2 blocks from the park in Shawnessy. Nestled in one of Shawnessy's most coveted family-friendly neighbourhoods is this charming three-level split home. Boasting over 1,500 square feet of developed living space, the residence features a bright, open-concept floor plan. The spacious living room, illuminated by large windows that flood the space with natural light, is the perfect place to unwind or entertain guests. The upper floor features a dining area with a walk-out door to a side balcony, a functional kitchen, a huge master bedroom with dual windows, a second bedroom, and a full bathroom. The lower level offers a large, open, and bright family room, complete with a built-in bookcase and a cozy wood-burning fireplace. A generously sized third bedroom and another full bathroom complete the developed basement area. Outside, the oversized double-detached garage (23' x 21') features a high ceiling, making it a dream workshop or mechanical room for the avid handyman. Upgrading list of this home includes: furnace, hot water tank & carpet (2 years old); fridge, stove, dishwasher (within 5 years old); Shingles on roof of house & garage (7 years old); siding on house & garage (3 years old). The interior of the home is recently painted. Shawnessy is a sought-after, established community known for its convenient location. Enjoy close proximity to all levels of schools, shopping centres, grocery stores, parks, and playgrounds. Public transportation is within 1 km, and major arterial roads provide easy access to the rest of the city.
Property Details
Interior
Features
Main Floor
Foyer
6`3" x 6`1"Living Room
13`11" x 13`3"Exterior
Parking
Garage spaces 2
Garage type -
Other parking spaces 1
Total parking spaces 3
Property History
 29
29





