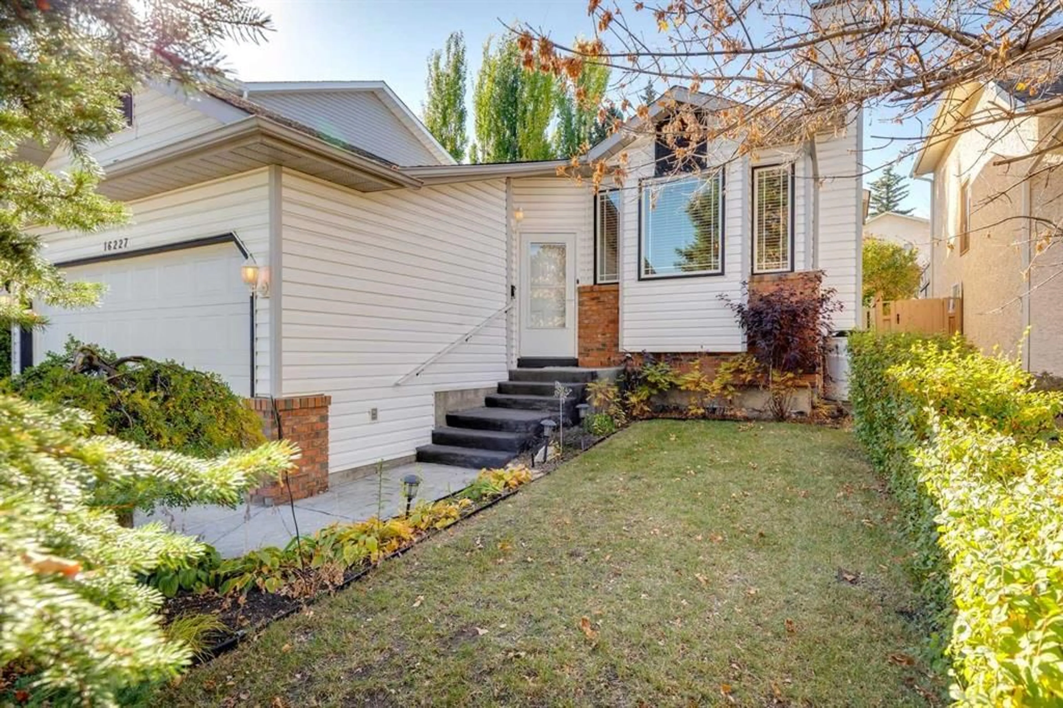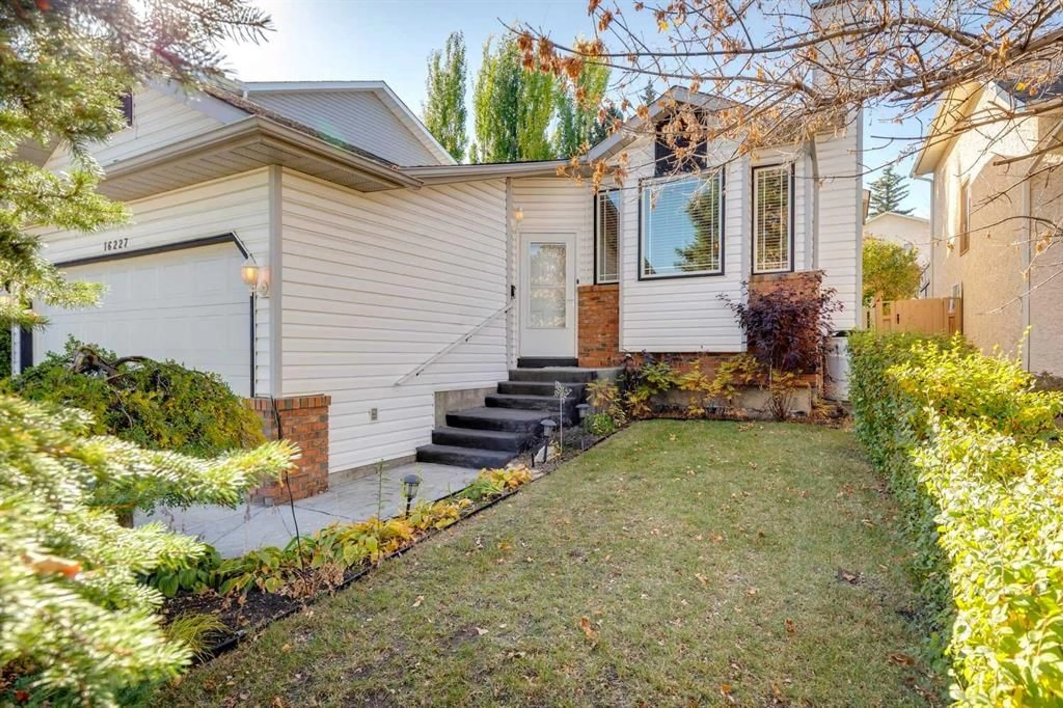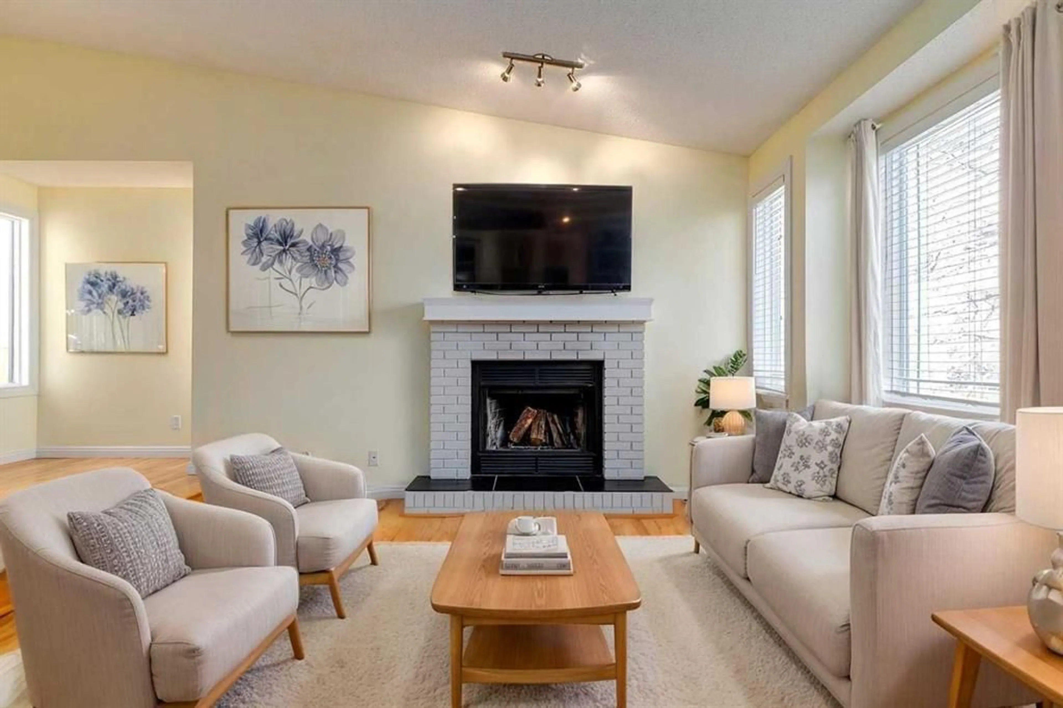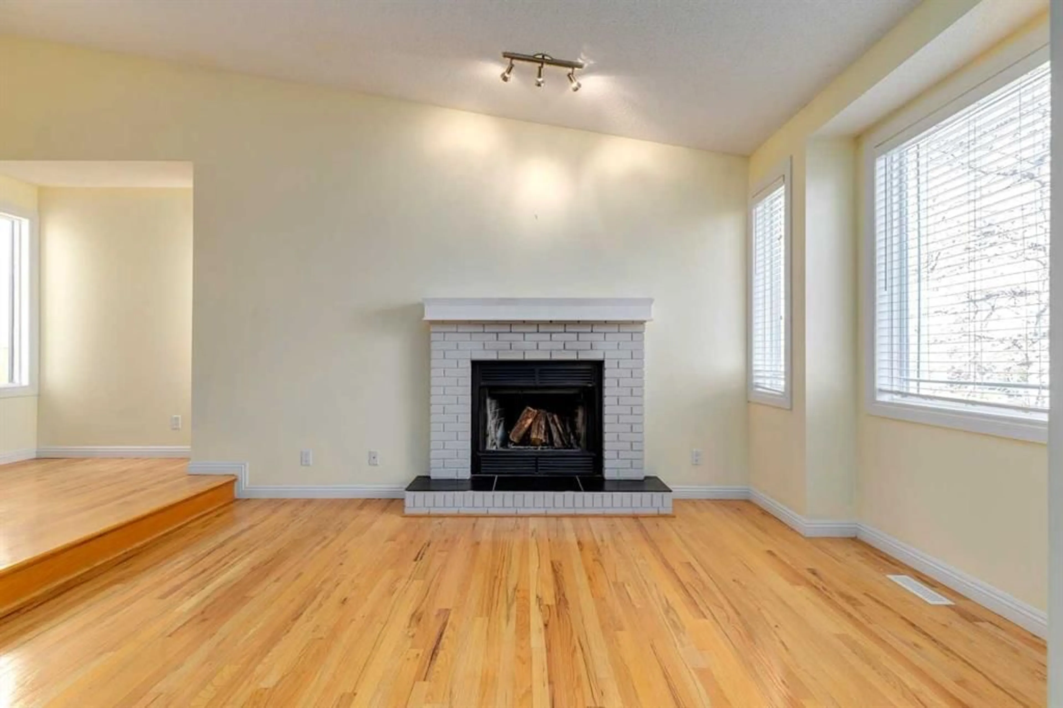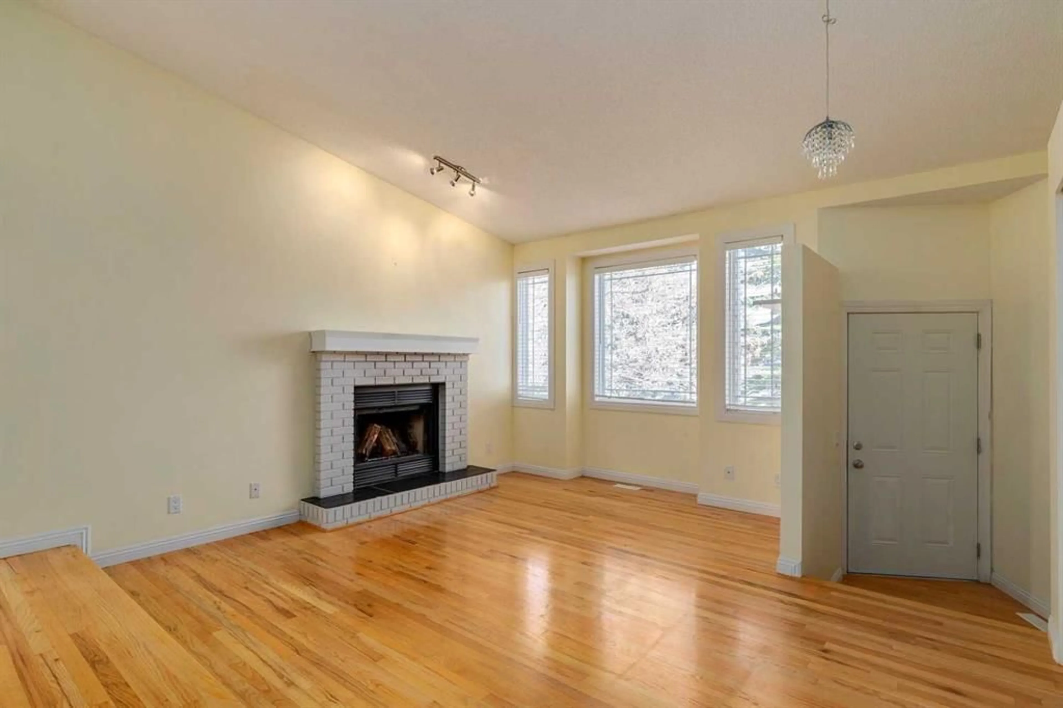16227 Shawfield Dr, Calgary, Alberta T2Y 2J7
Contact us about this property
Highlights
Estimated valueThis is the price Wahi expects this property to sell for.
The calculation is powered by our Instant Home Value Estimate, which uses current market and property price trends to estimate your home’s value with a 90% accuracy rate.Not available
Price/Sqft$452/sqft
Monthly cost
Open Calculator
Description
FACING GREEN SPACE | VAULTED CEILINGS | DOUBLE ATTACHED GARAGE I You’ll love this well maintained home tucked away on a quiet, tree-lined street in family-friendly Shawnessy. Facing a peaceful green space and filled with natural light, this home perfectly blends comfort, character, and convenience—with major updates already done, including a NEWER ROOF, NEWER WINDOWS, NEWER HOT-WATER TANK & WATER SOFTENER, AND ALL POLY-B PLUMBING REPLACED. Step inside to discover a bright, open-concept living area with vaulted ceilings, HARDWOOD FLOORS, painted-brick WOOD BURNING FIREPLACE and large front windows that flood the space with natural light. You’ll enjoy the SPACIOUS DINING AREA designed for comfortable family meals and effortless entertaining. The kitchen features STAINLESS-STEEL APPLIANCES, tons of counter space, WHITE CABINETRY, and room for a casual dining table. Down the hall, you’ll find a PRIMARY SUITE with a 3-PIECE ENSUITE and private patio doors leading to a COVERED DECK—a peaceful retreat for morning coffee or evening relaxation. 2 additional bedrooms perfect for family, guests of office space. 4-PC main bathroom. The unfinished lower level offers endless potential—create a gym, games area, or future suite to fit your lifestyle. Enjoy a DOUBLE-ATTACED GARAGE. Outside, you’ll love the private, fenced backyard with mature trees and a covered deck, perfect for outdoor living. Minutes to neighbourhood schools like SAMUAL W. SHAW (Grades 5-9), all the shops and restaurants at SHAWNESSY VILLAGE SHOPPING, 4 min drive to SHAWNESSY LRT, and an easy bike ride to FISH CREEK PARK. This location offers the ideal balance of tranquility and convenience. If you’ve been searching for a bright, move-in-ready bungalow with outdoor space and future potential, this Shawnessy gem is just waiting for you.
Property Details
Interior
Features
Main Floor
Bedroom - Primary
14`3" x 13`10"Bedroom
11`0" x 9`11"Bedroom
14`4" x 9`0"3pc Ensuite bath
6`5" x 6`10"Exterior
Features
Parking
Garage spaces 2
Garage type -
Other parking spaces 2
Total parking spaces 4
Property History
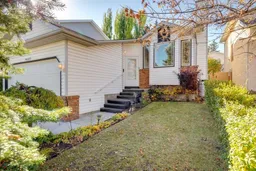 33
33
