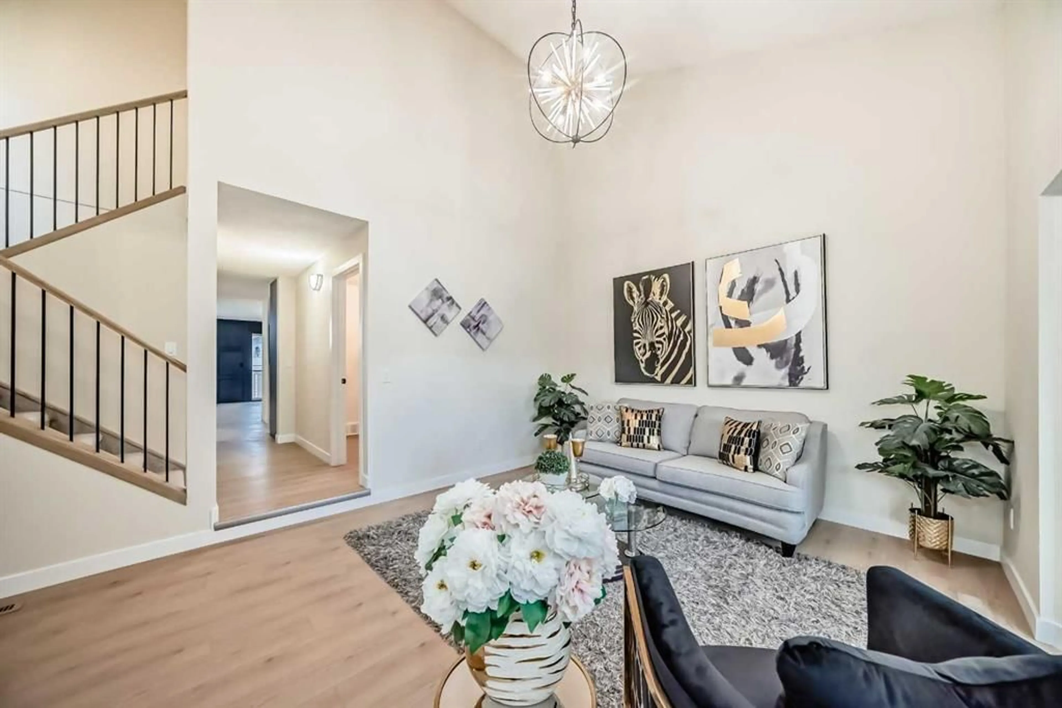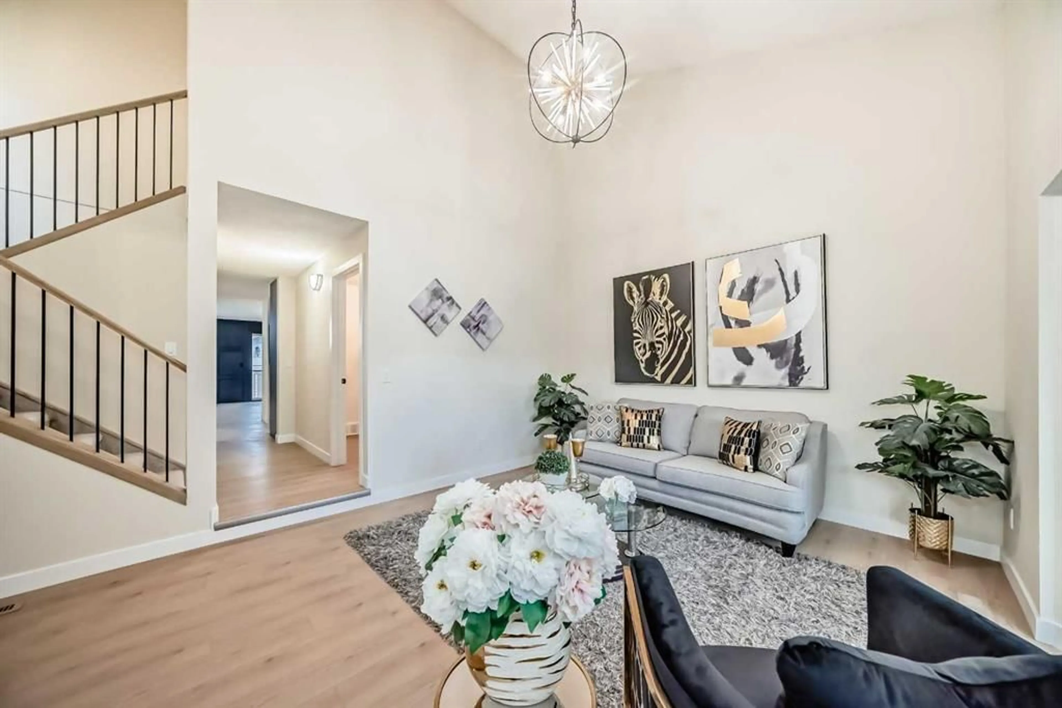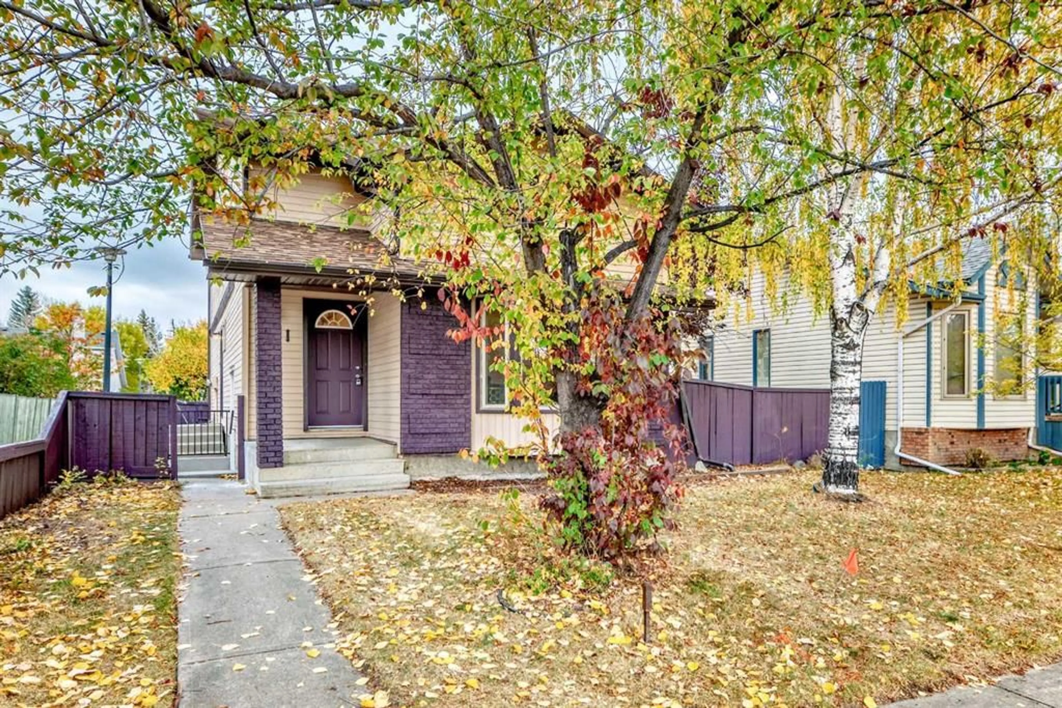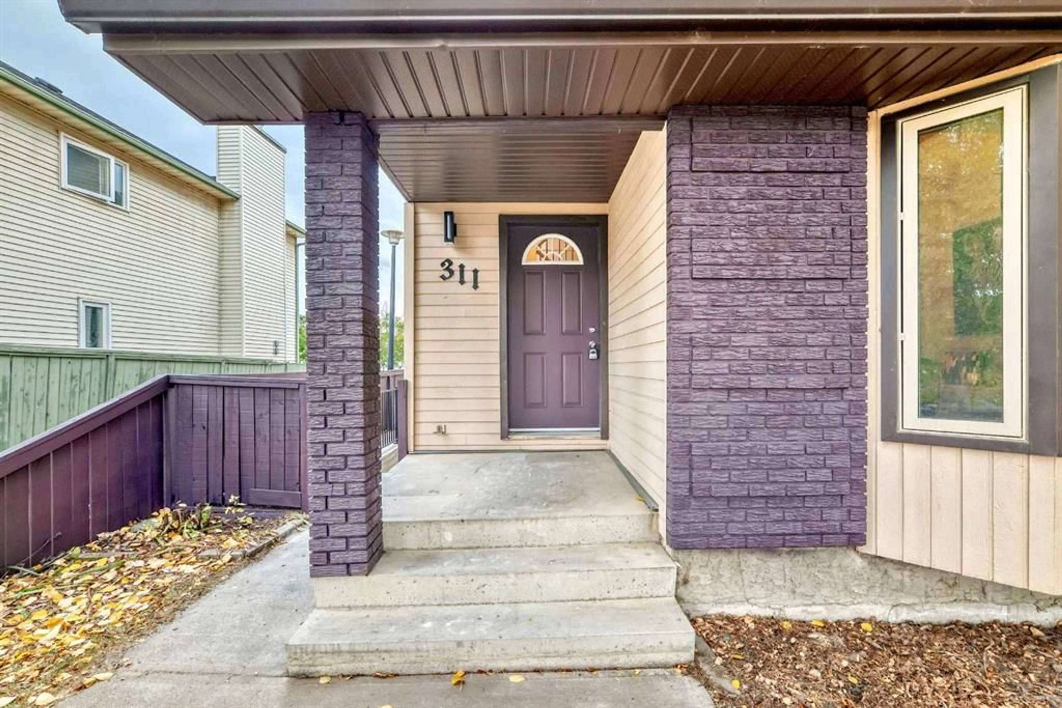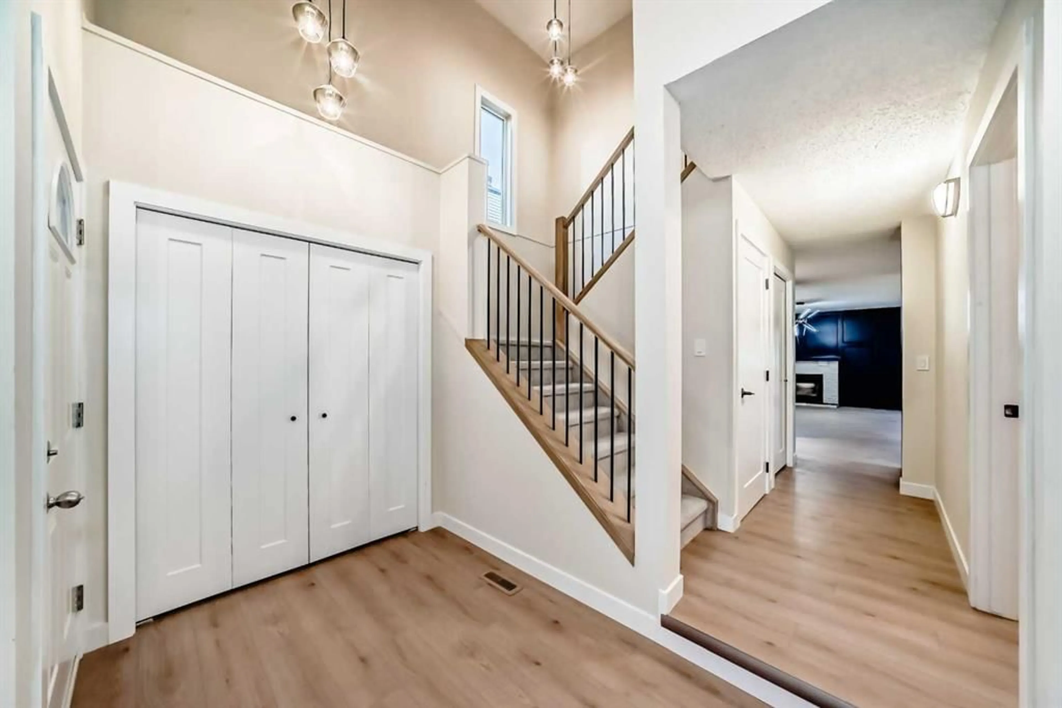311 Shawnessy Dr, Calgary, Alberta T2Y 1J2
Contact us about this property
Highlights
Estimated valueThis is the price Wahi expects this property to sell for.
The calculation is powered by our Instant Home Value Estimate, which uses current market and property price trends to estimate your home’s value with a 90% accuracy rate.Not available
Price/Sqft$414/sqft
Monthly cost
Open Calculator
Description
Welcome to this beautiful detached 2 Story, totally renovated yet a designer home this time in desired Community of Shawnessy,. Perfect Investment, income property,, Live up and rent down or keep all to yourself as its ideal for a big family or folks like to live around mature tree but need brand new house, this will work. Comes with total 6 bedrooms, 3.5 washrooms, 3 living, two kitchens, separate laundry, basement have its own entrance, private deck and detached double garage outside, fenced all around the property. Here we go, as you entered, you will find a closet on left, greeted with an open concept living, beautiful stairs going to upper floor. Den/Office/ or use as a room, followed by open concept kitchen with custom cabinets, SS appliances, island, dinning and private living room with fire place, the deck at back, half wash and side entrance for outside, high end vinyl plank throughout the floor. The upper floor has its own stackable laundry conveniently located, with 3 bedrooms, a primary bedroom comes with its own 3PC Wash, huge walk in closet , other two bedrooms have 4 pc full bath for them, high end carpet and tiles in washrooms. Basement is fully finished with non confirming suite comes with separate entrance and offers living room, kitchen, 2 bedrooms, 4pc bath, Furness and laundry room. Close to all the amentias, enjoy the showing and feedback will be appreciated thx.
Property Details
Interior
Features
Main Floor
Living Room
13`9" x 12`6"Office
7`11" x 9`2"Kitchen
8`10" x 9`10"Dining Room
8`4" x 13`8"Exterior
Features
Parking
Garage spaces 2
Garage type -
Other parking spaces 0
Total parking spaces 2
Property History
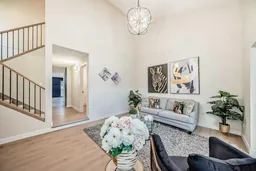 50
50
