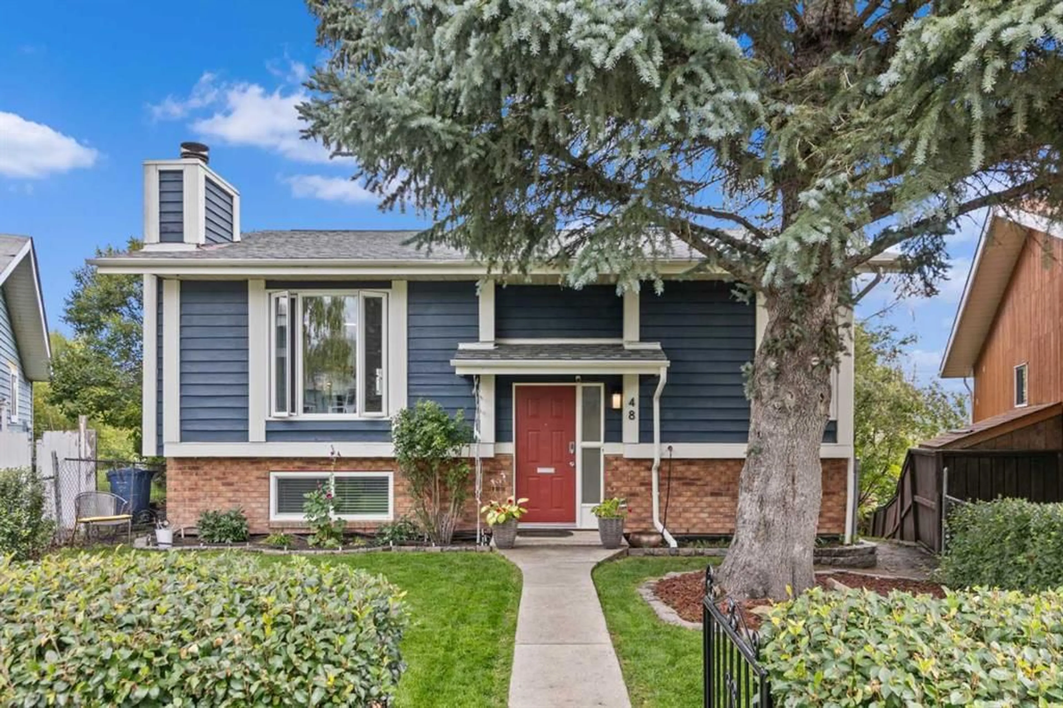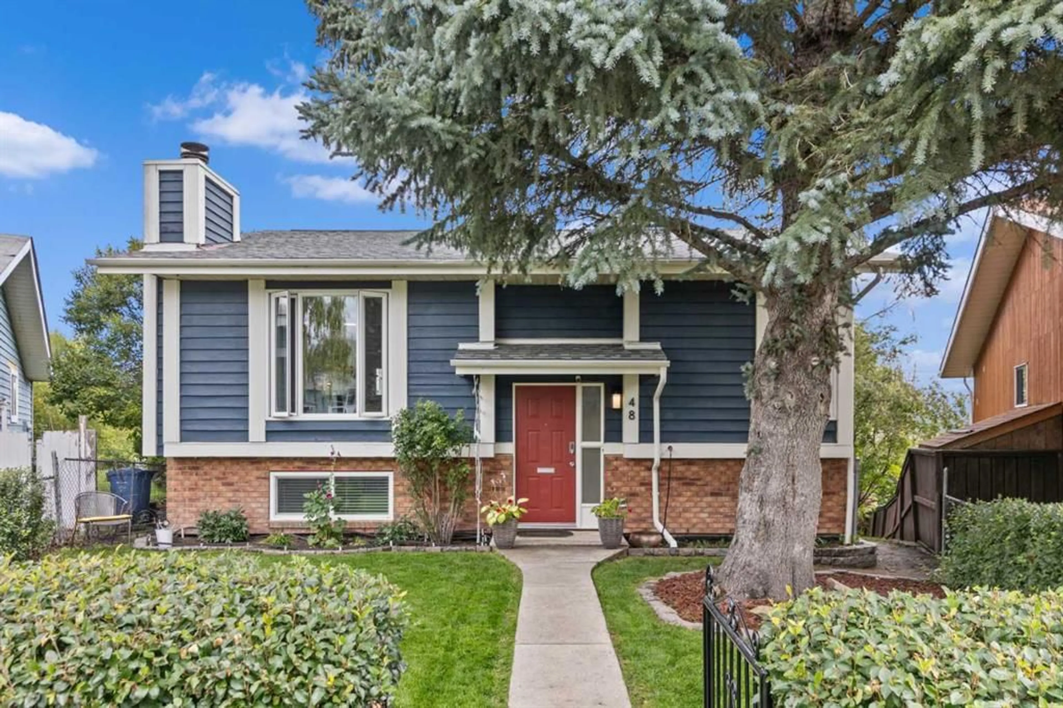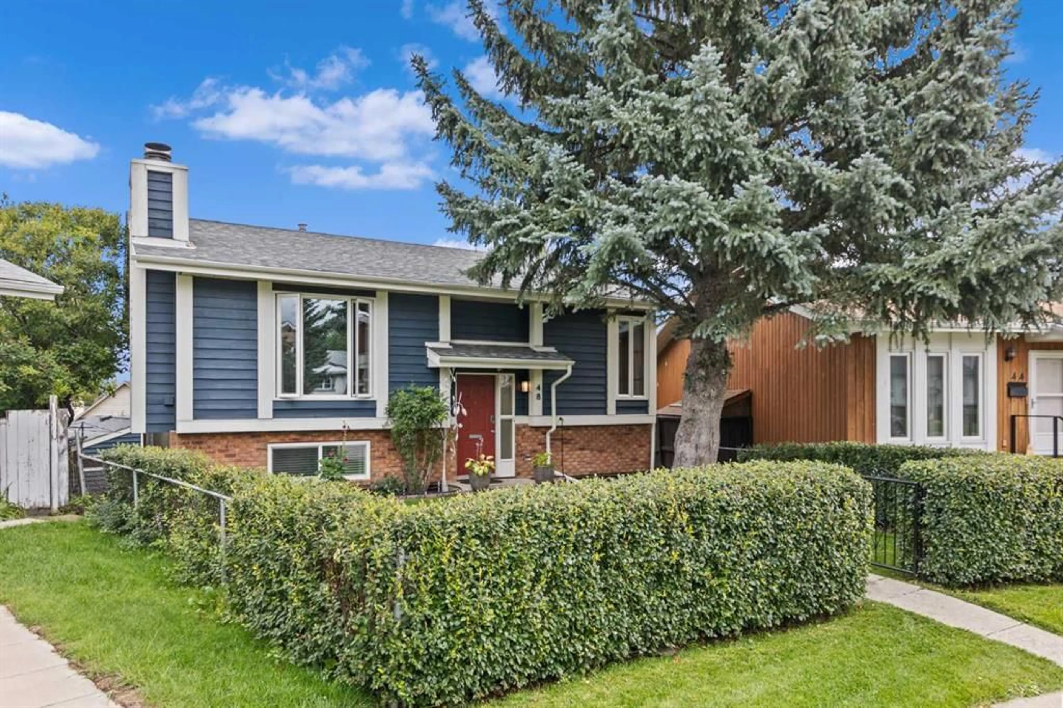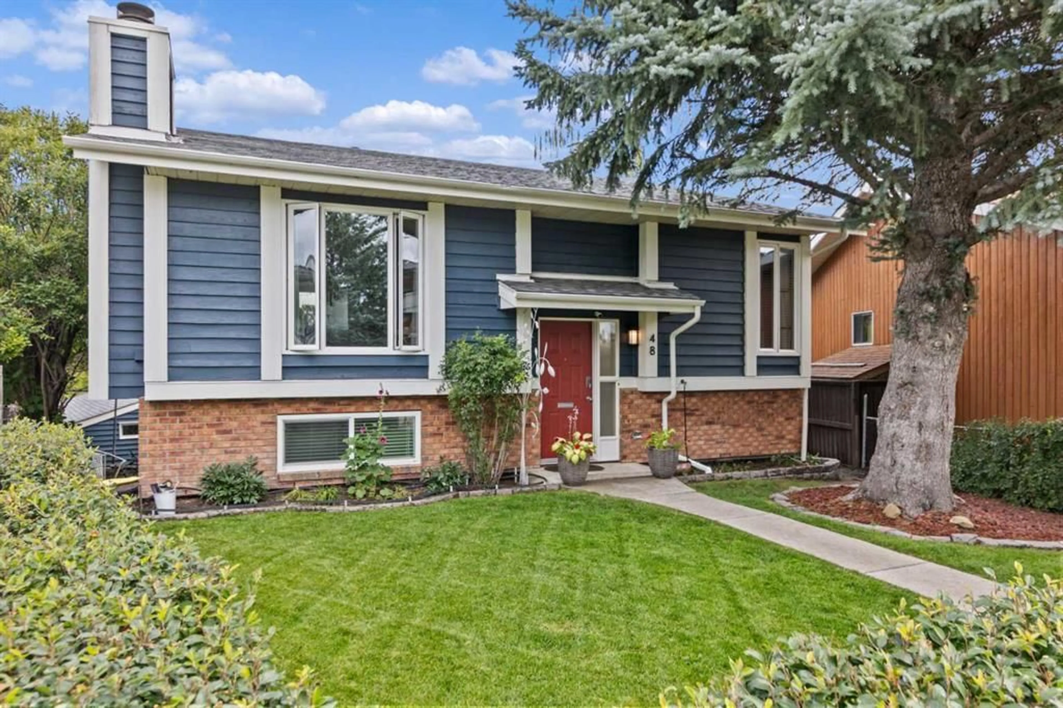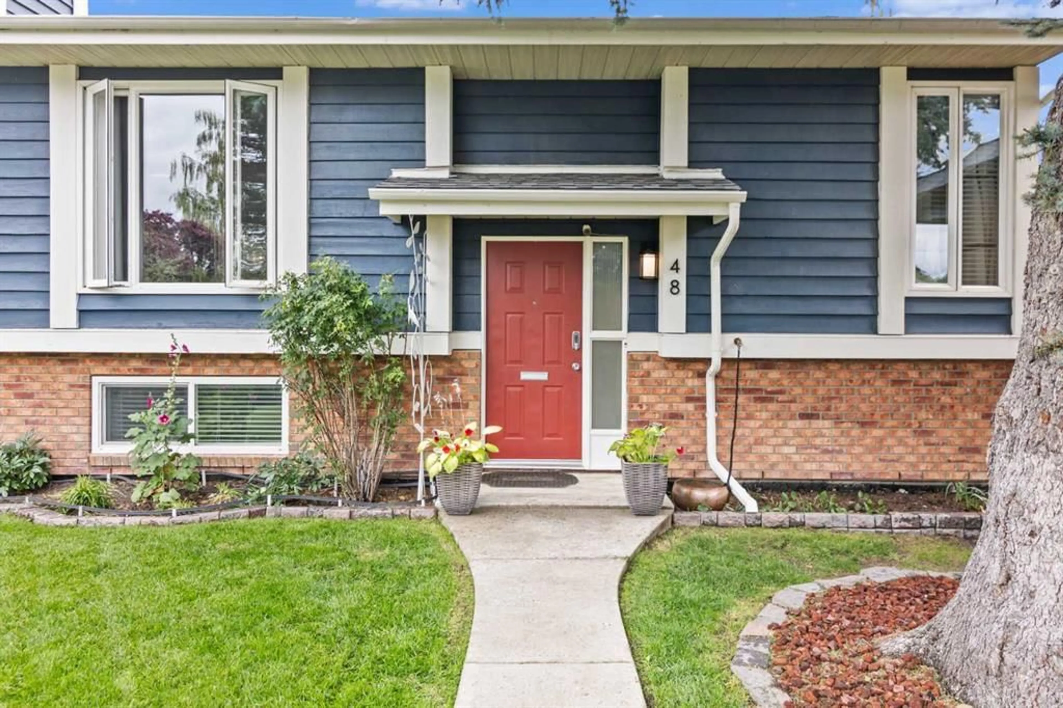48 Shawcliffe Pl, Calgary, Alberta T2Y 1H5
Contact us about this property
Highlights
Estimated valueThis is the price Wahi expects this property to sell for.
The calculation is powered by our Instant Home Value Estimate, which uses current market and property price trends to estimate your home’s value with a 90% accuracy rate.Not available
Price/Sqft$589/sqft
Monthly cost
Open Calculator
Description
Welcome to this beautifully maintained home tucked in a quiet Cul-De-Sac in the highly desirable community of Shawnessy. With thoughtful updates throughout and a dream garage, this property truly stands out. Its Close proximity to fish creek park, shopping, grocery stores, entertainment, schools, playgrounds and its easy in & out of the community are just some of the amazing benefits. Inside, you’ll find just over 2000 sqft of living space, three bedrooms, including a spacious master with a private three-piece ensuite. The kitchen has been newly updated with modern finishes, while newer windows, a fresh roof, and recent exterior paint add to the home’s curb appeal and peace of mind. The walk-out basement is perfect for entertaining or extended living, featuring a large recreation room, cozy living area, and an additional two-piece bathroom or a potential to suite it in the future. Step outside to the massive pie-shaped lot, where an unbelievable garden creates a private oasis. The front yard area for that perfect evening sun and just a great vibe. There are plenty of trees, shrubs and an Ideal yard for a gardener at heart to add your own touch. And for those who love to tinker, store, or create — the heated triple-car garage with 220 power is an absolute dream. Whether you’re into cars, woodworking, or simply need serious storage, this space delivers and some. The oversized garage doors allow for endless possibilities and is also plumbed with water with drainage. This is more than a house — it’s a rare opportunity to own a home that blends comfort, functionality, and unmatched outdoor space in one of Calgary’s most sought-after neighbourhoods.
Property Details
Interior
Features
Main Floor
3pc Ensuite bath
8`5" x 4`10"4pc Bathroom
8`3" x 7`7"Bedroom
9`6" x 12`8"Bedroom
9`6" x 8`5"Exterior
Features
Parking
Garage spaces 3
Garage type -
Other parking spaces 0
Total parking spaces 3
Property History
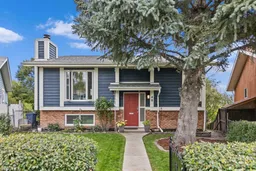 48
48
