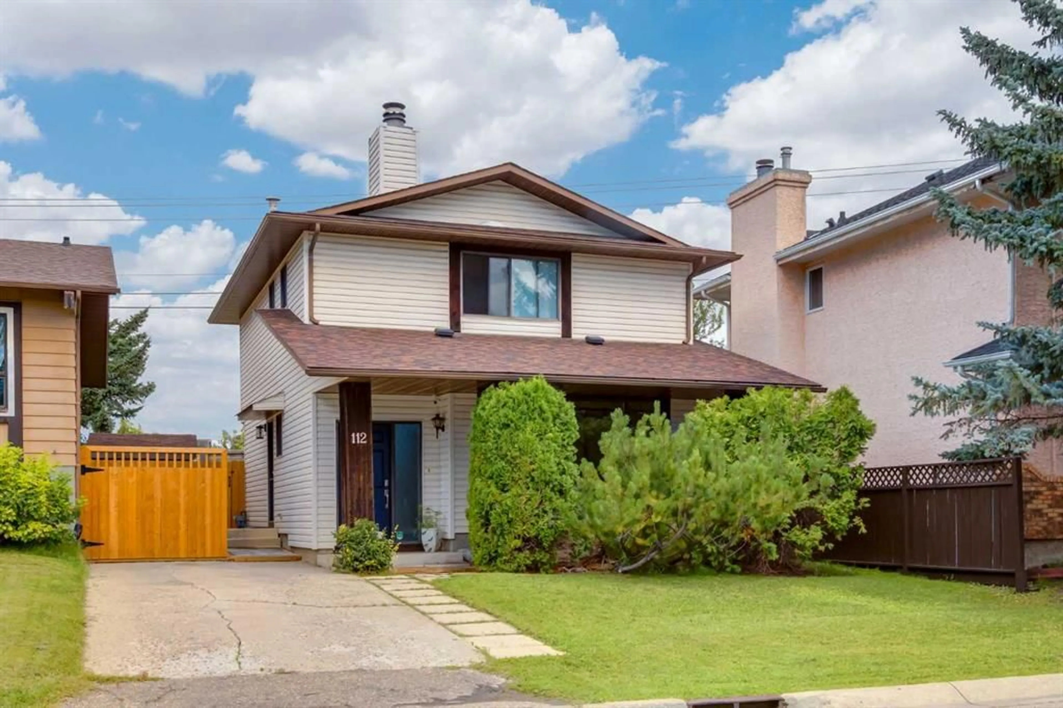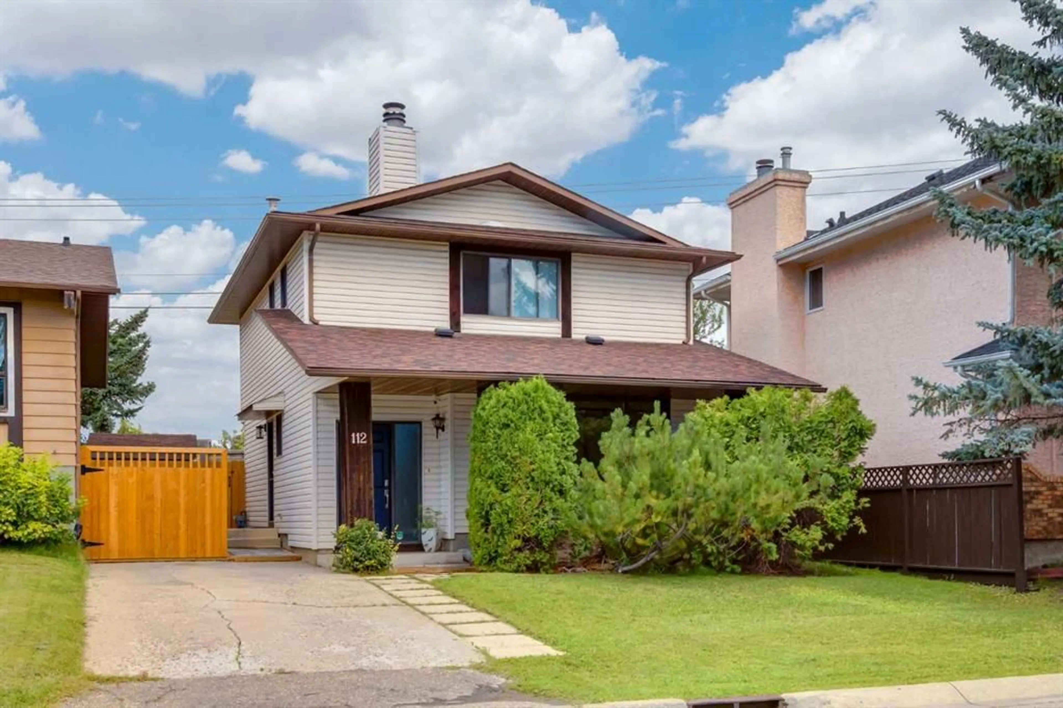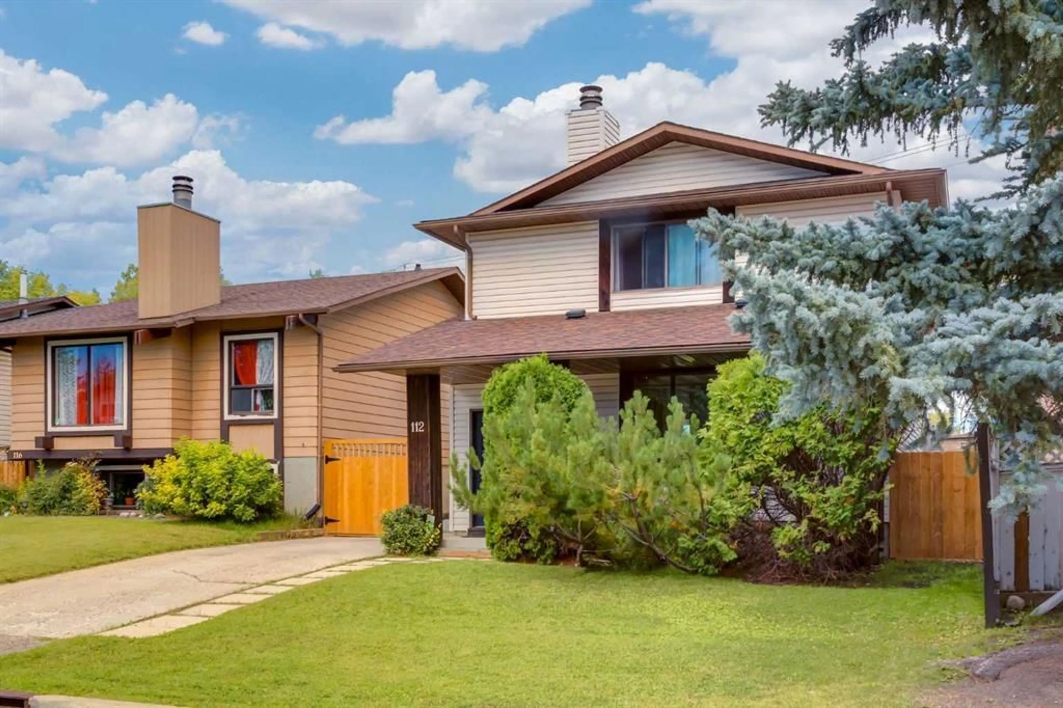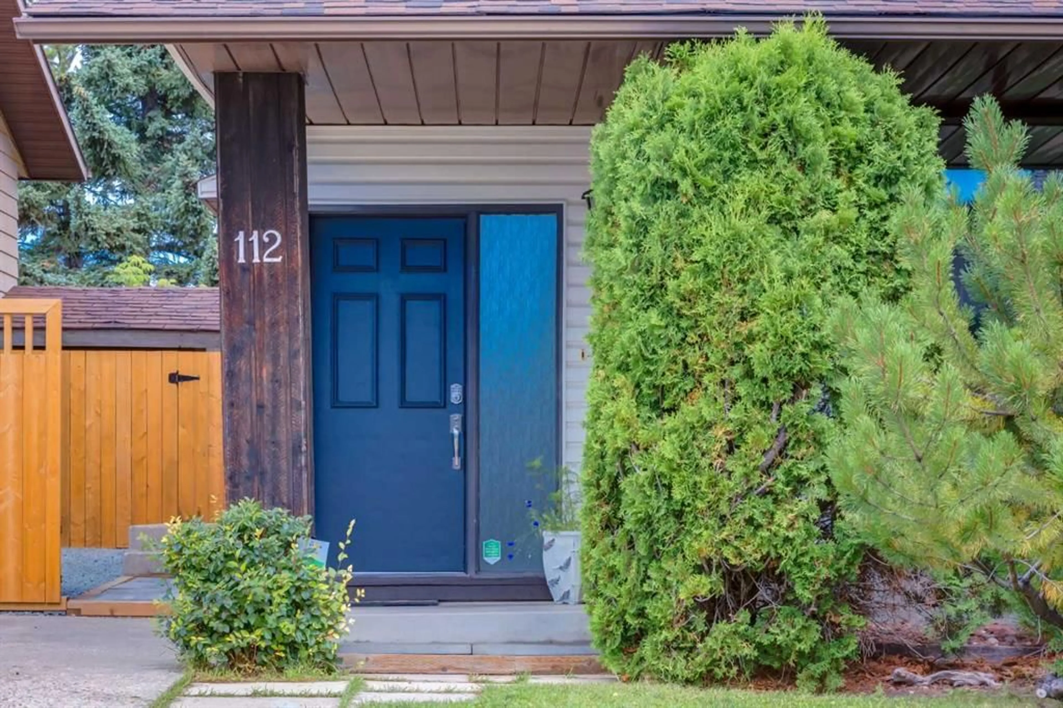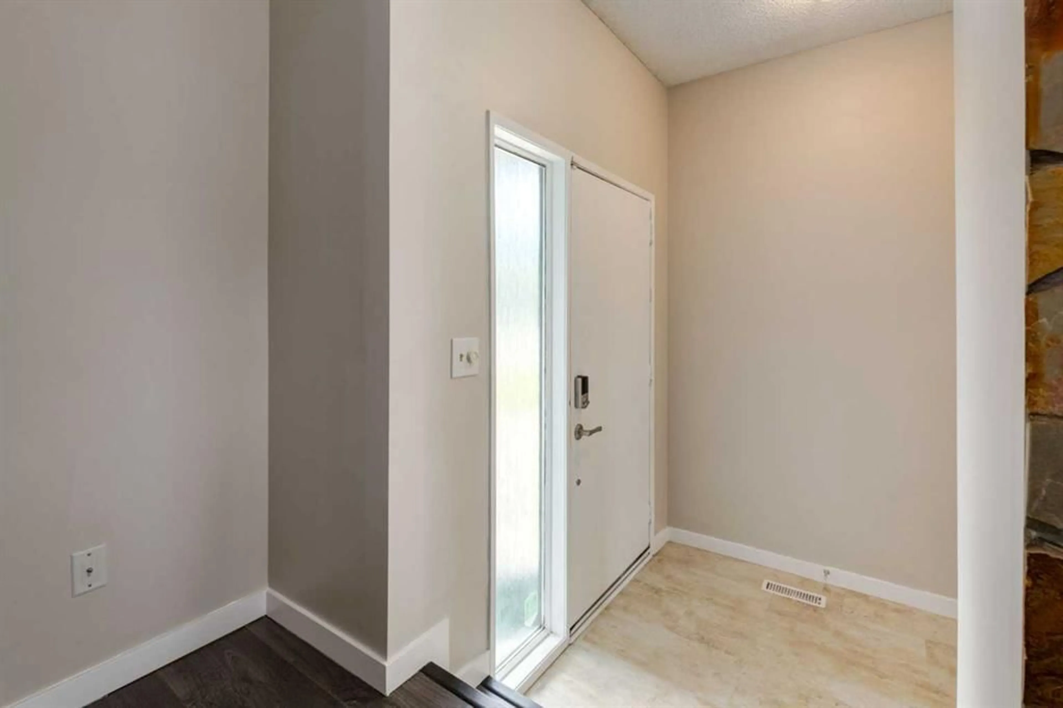112 Silverstone Rd, Calgary, Alberta T3B 4Y7
Contact us about this property
Highlights
Estimated valueThis is the price Wahi expects this property to sell for.
The calculation is powered by our Instant Home Value Estimate, which uses current market and property price trends to estimate your home’s value with a 90% accuracy rate.Not available
Price/Sqft$356/sqft
Monthly cost
Open Calculator
Description
Opportunities like this don’t come along often, this home offers exceptional value for a detached home in the highly sought after community of Silver Springs. Situated just steps from parks, schools, transit and shopping, this well maintained two storey home offers the perfect blend of comfort, convenience and community. As you enter, you're greeted by a bright and spacious living room featuring gleaming laminate floors and a cozy fireplace; ideal for relaxing or entertaining. The functional main floor layout includes a generous dining area and the kitchen with a window overlooking the expansive, park like backyard. A convenient 2 piece powder room completes the main level. Upstairs, you’ll find a full 4 piece bathroom and three well sized bedrooms, including a spacious primary retreat complete with a walk in closet and its own 2 piece ensuite. The lower level is partially developed with a large recreational room, laundry and ample storage. The beautifully landscaped backyard offers a summer retreat; perfect for outdoor gatherings, gardening, or enjoying a morning coffee. Located just half a block from a tot lot and green space, and only two blocks from WO Mitchell School, this home presents a fantastic opportunity for first time buyers or young families looking to get into one of Calgary’s most desirable neighbourhoods. Don’t miss your chance to call Silver Springs home; schedule your showing today!
Property Details
Interior
Features
Main Floor
Kitchen
9`6" x 9`0"Living Room
16`4" x 15`8"Dining Room
13`4" x 11`11"2pc Bathroom
6`8" x 4`5"Exterior
Features
Parking
Garage spaces -
Garage type -
Total parking spaces 1
Property History
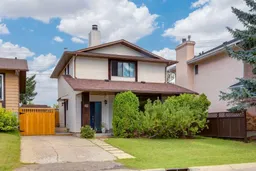 36
36
