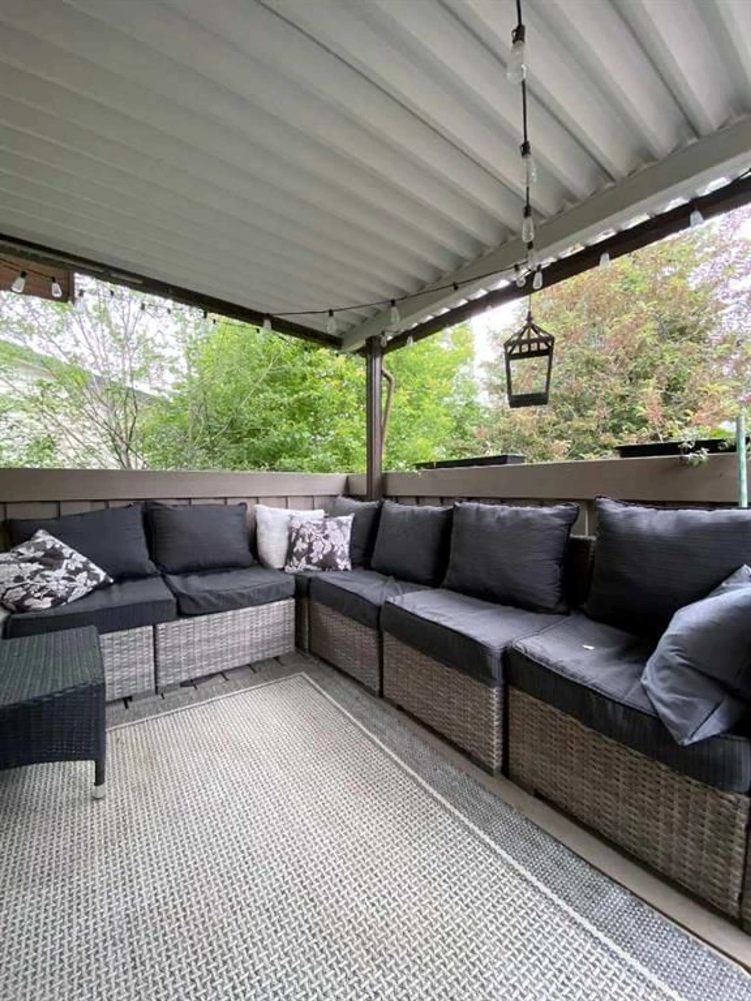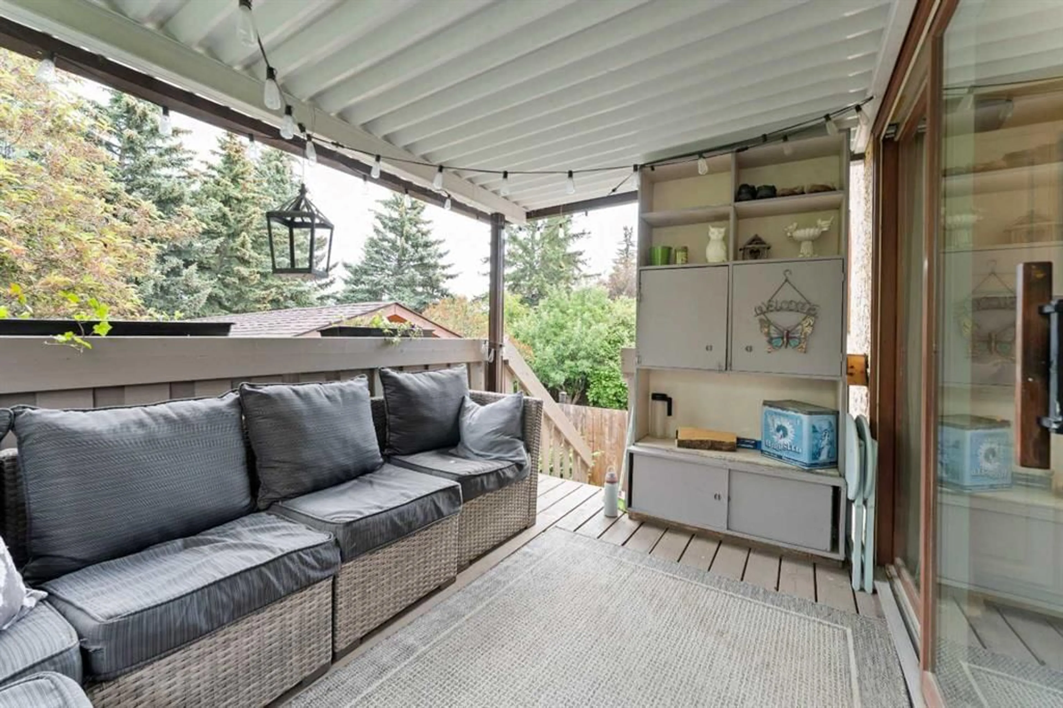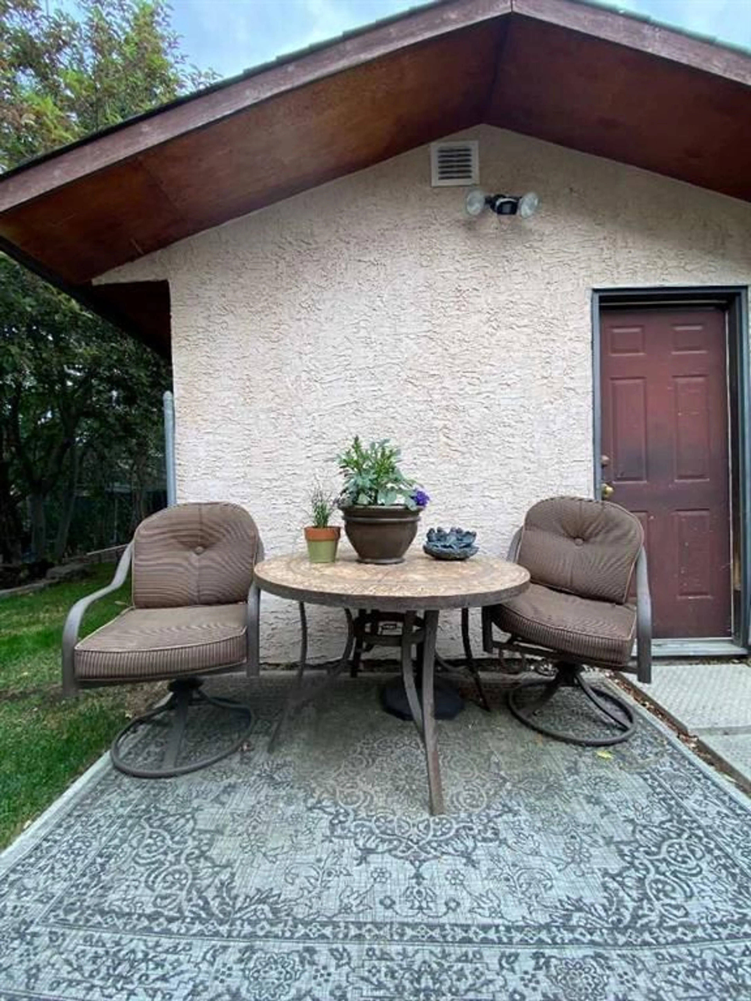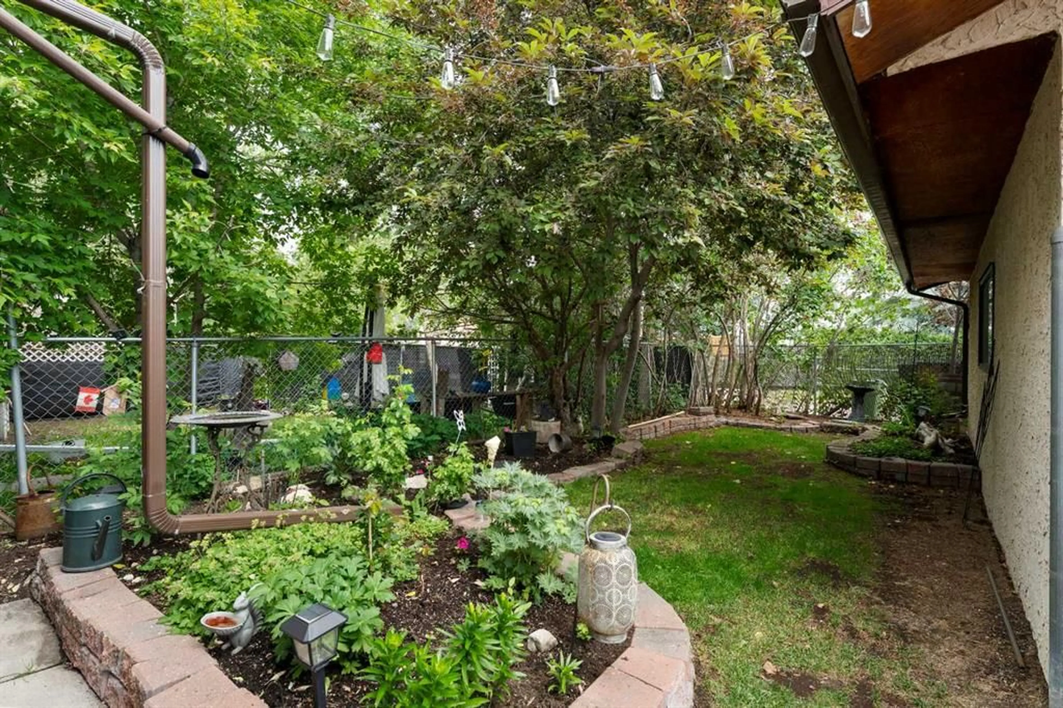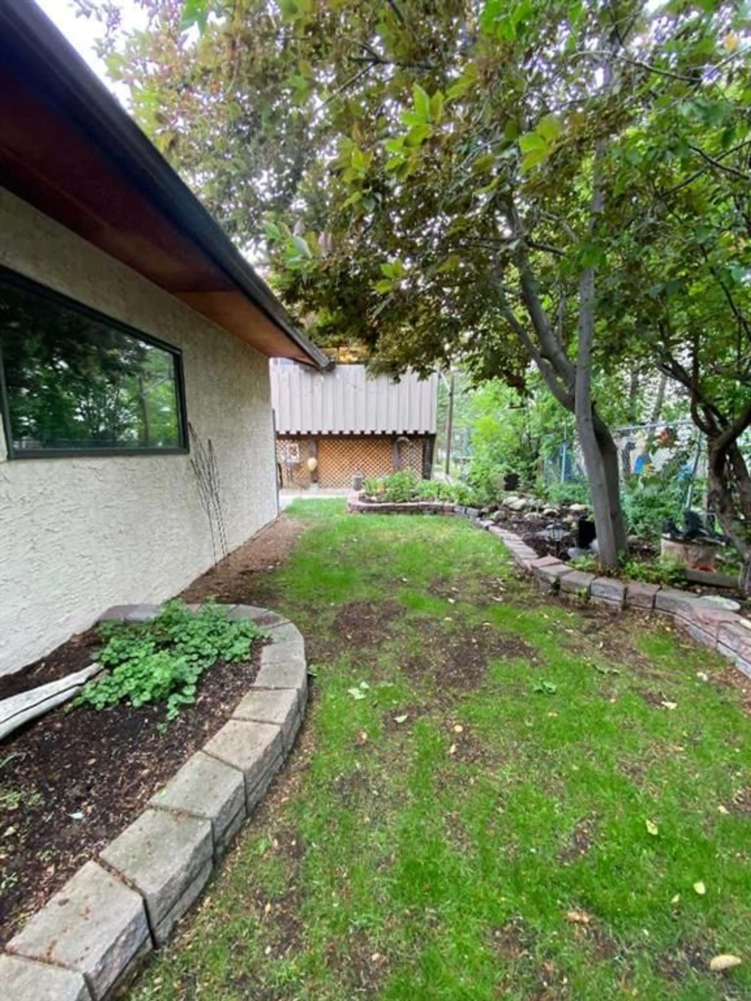130 Silvergrove Rd, Calgary, Alberta T3B 4K1
Contact us about this property
Highlights
Estimated ValueThis is the price Wahi expects this property to sell for.
The calculation is powered by our Instant Home Value Estimate, which uses current market and property price trends to estimate your home’s value with a 90% accuracy rate.Not available
Price/Sqft$608/sqft
Est. Mortgage$2,147/mo
Tax Amount (2025)$3,214/yr
Days On Market18 hours
Description
Welcome to this charming semi-detached bi-level with NO CONDO FEES in desirable Silver Springs. Located on a quiet street this home has great curb appeal, tidy landscaping and beautiful perennial gardens. This home is bright and spacious with a huge living room and dining room, cozy wood burning fireplace, large windows and rich laminate flooring. With lots of built-in storage you will have a place for everything. The eat-in kitchen offers plenty of cabinet space, granite countertops, updated backsplash and room for a good sized table. The sliding glass door leads to a lovely covered deck and expands your living space to the outdoors. It’s the perfect spot to relax or entertain family and friends. A good sized primary bedroom and a full bathroom complete the main floor. Downstairs you will find another bedroom with a walk-in closet and a large family room that could easily be divided to create another bedroom or two. There is also a 3 piece bathroom and a big laundry room with additional storage space. The yard is a private oasis with beautiful perennial gardens, patio, raspberry bushes and lots of trees. The single detached garage is insulated and provides additional storage for seasonal and outdoor gear. Perfect for first time home buyers, down sizers or investors. Conveniently located close to transit, shopping, schools and restaurants. You will love living in Silver Springs with its many parks and paths, outdoor swimming pool, community center, golf, tennis and sports fields. Quick access to Crowchild Trail and Stoney Trail will have you downtown and to the mountains in no time. Don’t miss your opportunity to make this home yours.
Property Details
Interior
Features
Main Floor
4pc Bathroom
7`6" x 7`2"Bedroom - Primary
10`10" x 9`11"Dining Room
11`2" x 14`10"Kitchen With Eating Area
12`3" x 13`0"Exterior
Features
Parking
Garage spaces 1
Garage type -
Other parking spaces 0
Total parking spaces 1
Property History
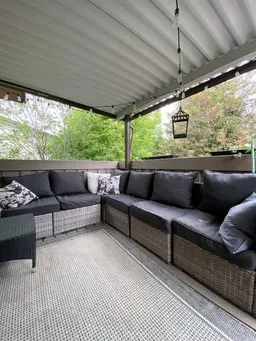 27
27
