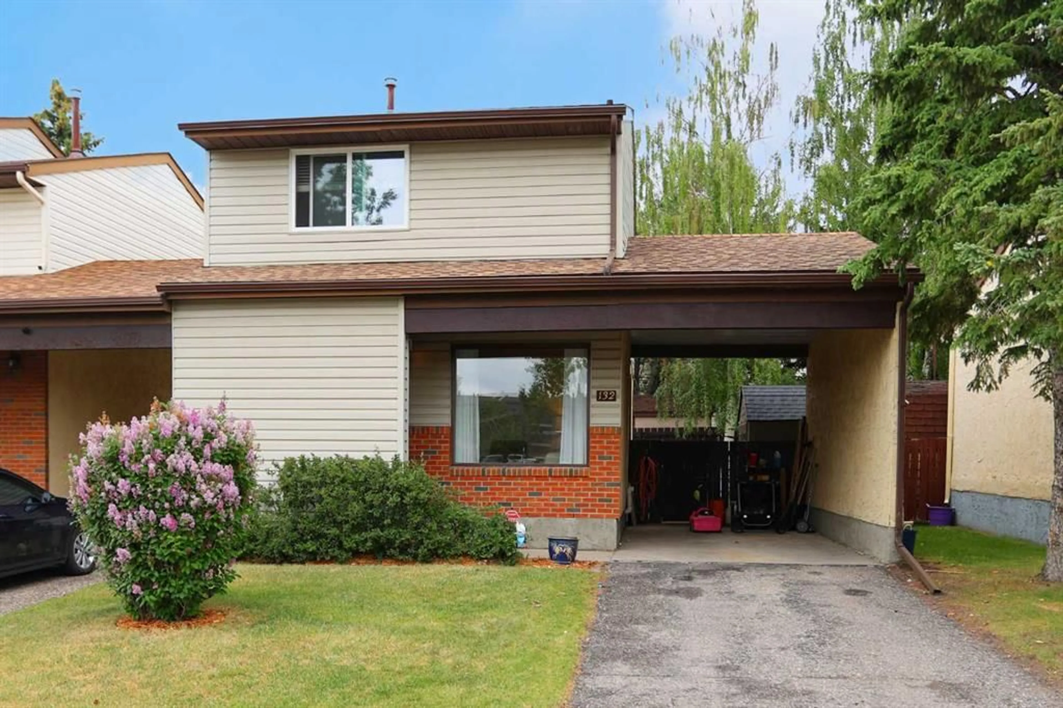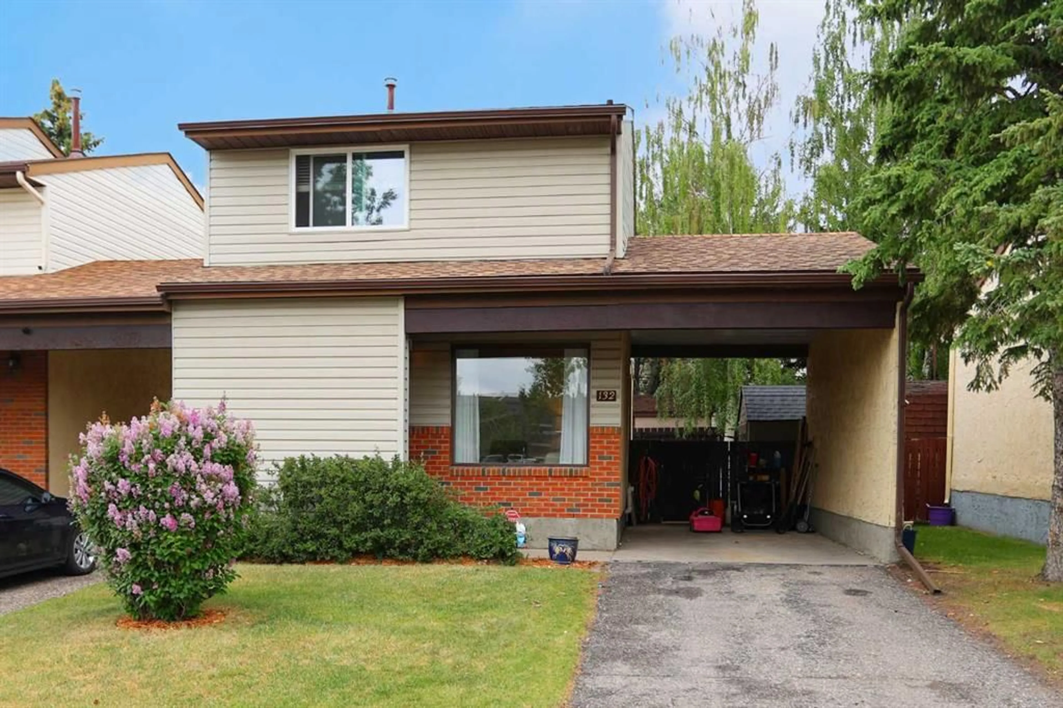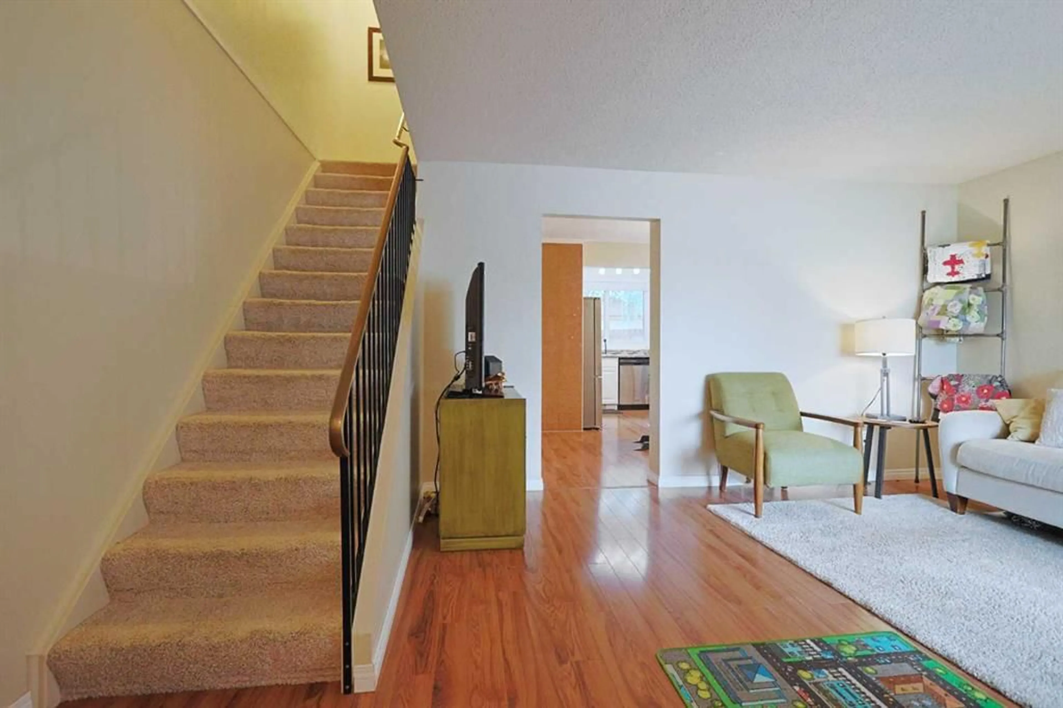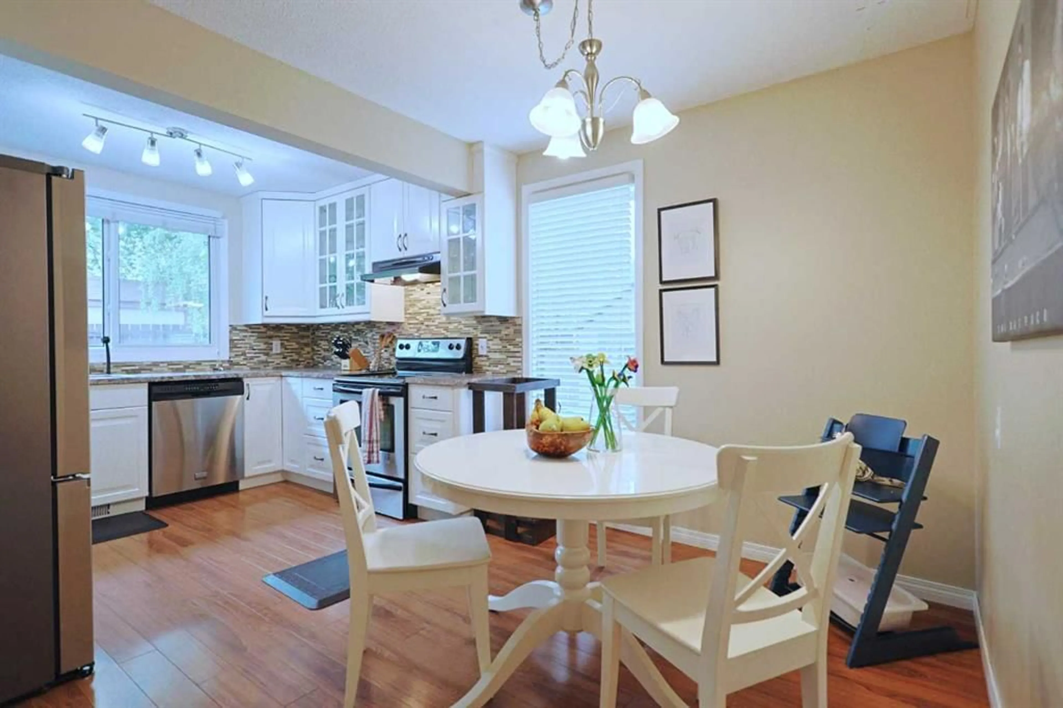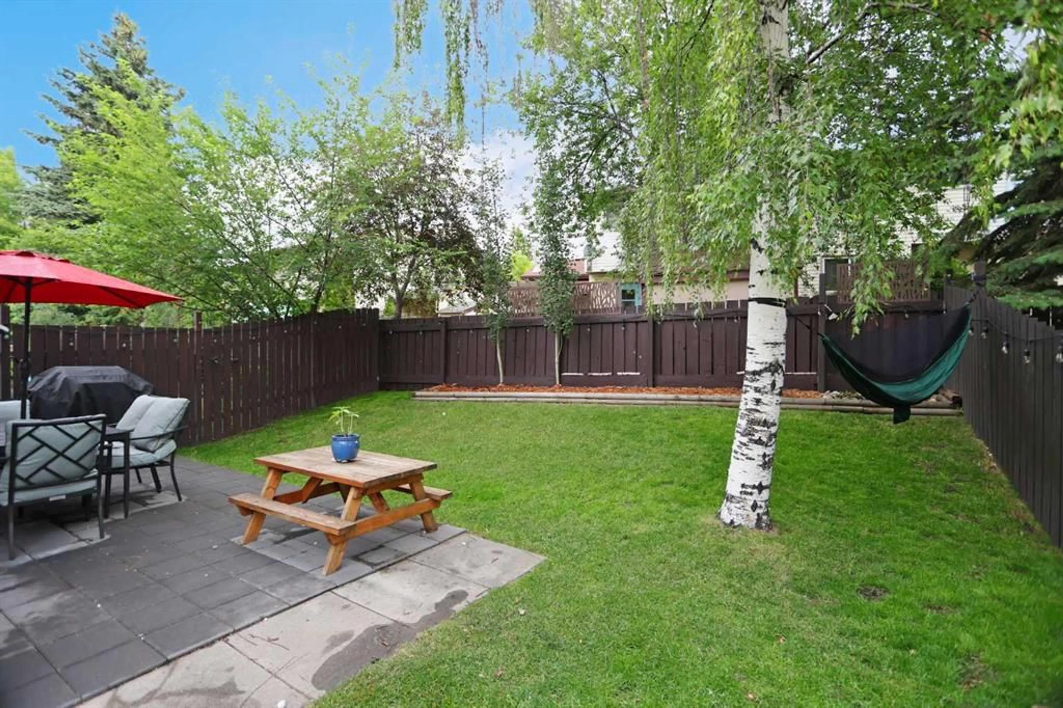132 Silvergrove Hill, Calgary, Alberta T3B 4Z5
Contact us about this property
Highlights
Estimated ValueThis is the price Wahi expects this property to sell for.
The calculation is powered by our Instant Home Value Estimate, which uses current market and property price trends to estimate your home’s value with a 90% accuracy rate.Not available
Price/Sqft$431/sqft
Est. Mortgage$2,276/mo
Tax Amount (2025)$2,933/yr
Days On Market15 hours
Description
The perfect home for the young & growing family here in this lovely townhome in the highly-desirable Northwest Calgary community of Silver Springs. Offering a total of 3 bedrooms & NO MONTHLY MAINTENANCE FEES, this fully finished two storey enjoys an updated kitchen with stainless steel appliances, IKEA easy close drawers, 1.5 bathrooms & private fenced backyard with patio. Wonderful warm & inviting home featuring laminate floors, spacious living room with large window, bright dining area & white kitchen with Frigidaire/Samsung appliances & great cabinet space. Upstairs there are 3 lovely bedrooms & an updated full bathroom; the primary bedroom has a big closet & sunny Southwest-facing windows. The lower level is finished with a cozy rec room with alcove for your home office & laundry/utility room with Whirlpool washer & dryer. The backyard is a super space for the kids to play in, & has a patio area & storage shed. Plenty of parking with your carport & driveway, as well as lots of on-street parking. Both bathrooms have been updated & have low-flow/dual-flush toilets. Most of the windows were replaced in 2022. Location is prime with bus stops & neighbourhood shopping within walking distance, only minutes to schools & parks, & with its easy access to Nose Hill Drive, is within easy reach of Crowfoot Centre & LRT, Crowchild Twin Arenas, Crowchild & Stoney Trails.
Property Details
Interior
Features
Main Floor
2pc Bathroom
Living Room
17`4" x 12`11"Dining Room
11`4" x 7`10"Kitchen
10`5" x 8`8"Exterior
Features
Parking
Garage spaces -
Garage type -
Total parking spaces 2
Property History
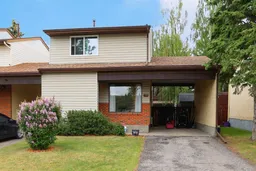 24
24
