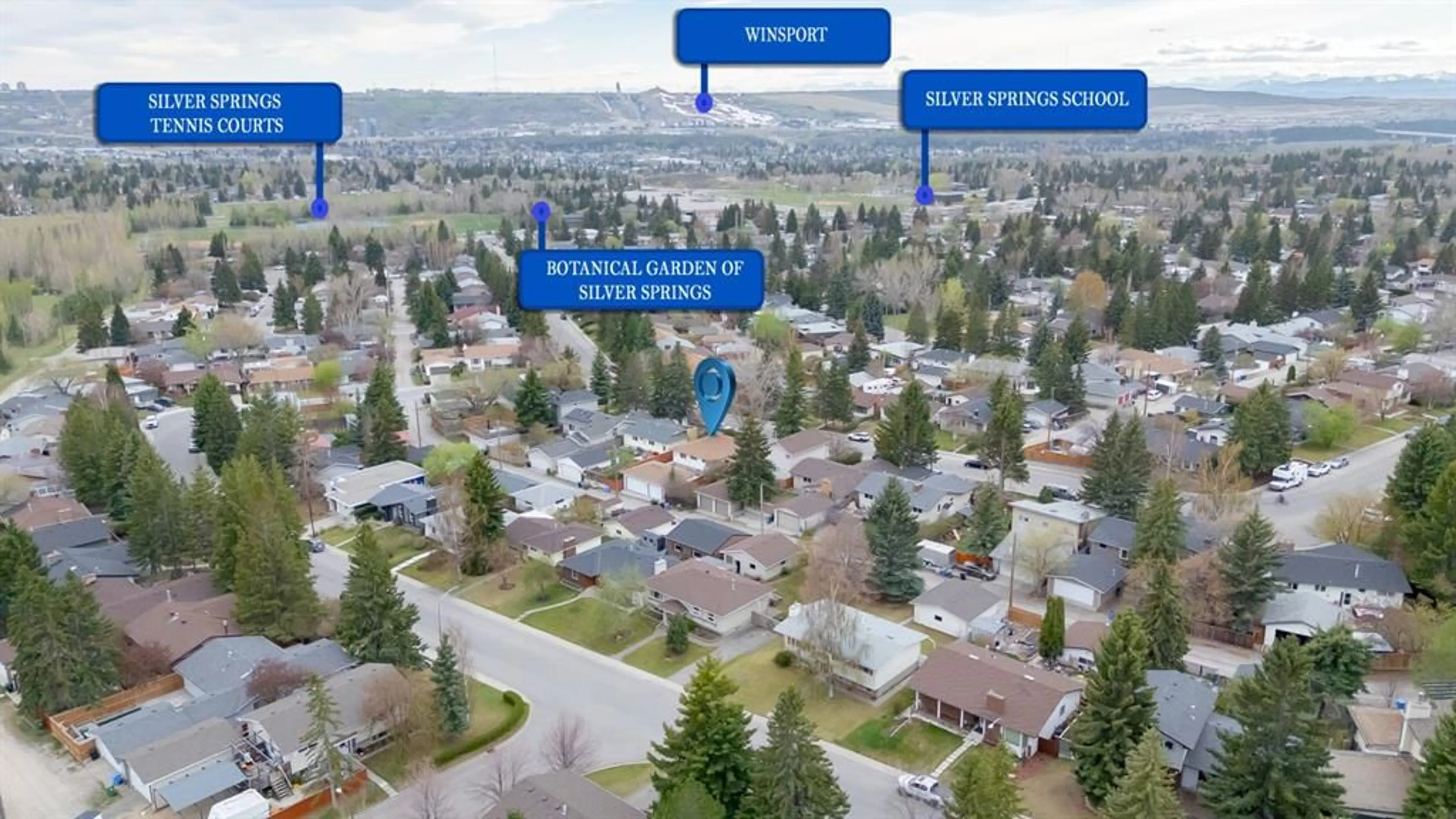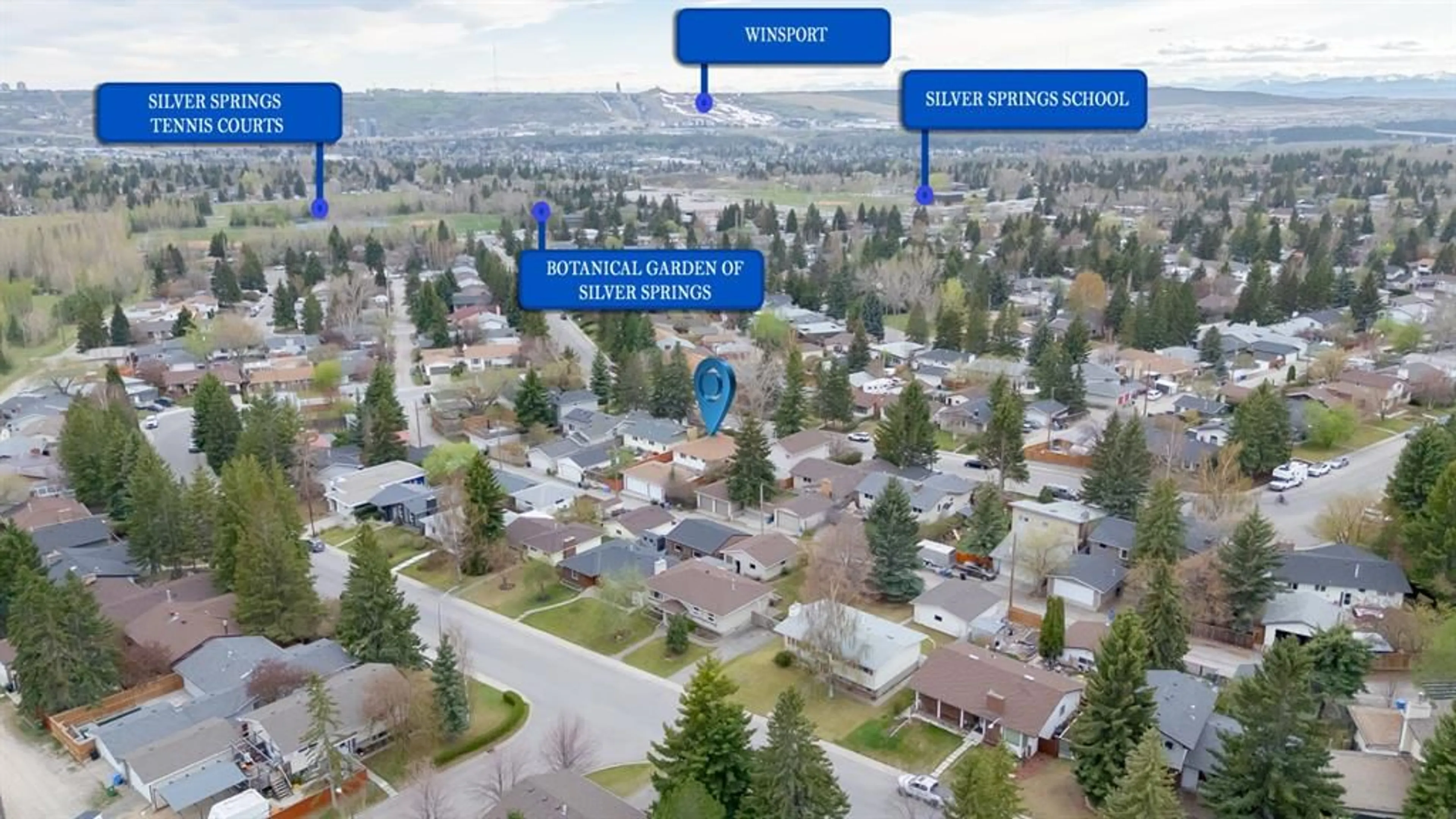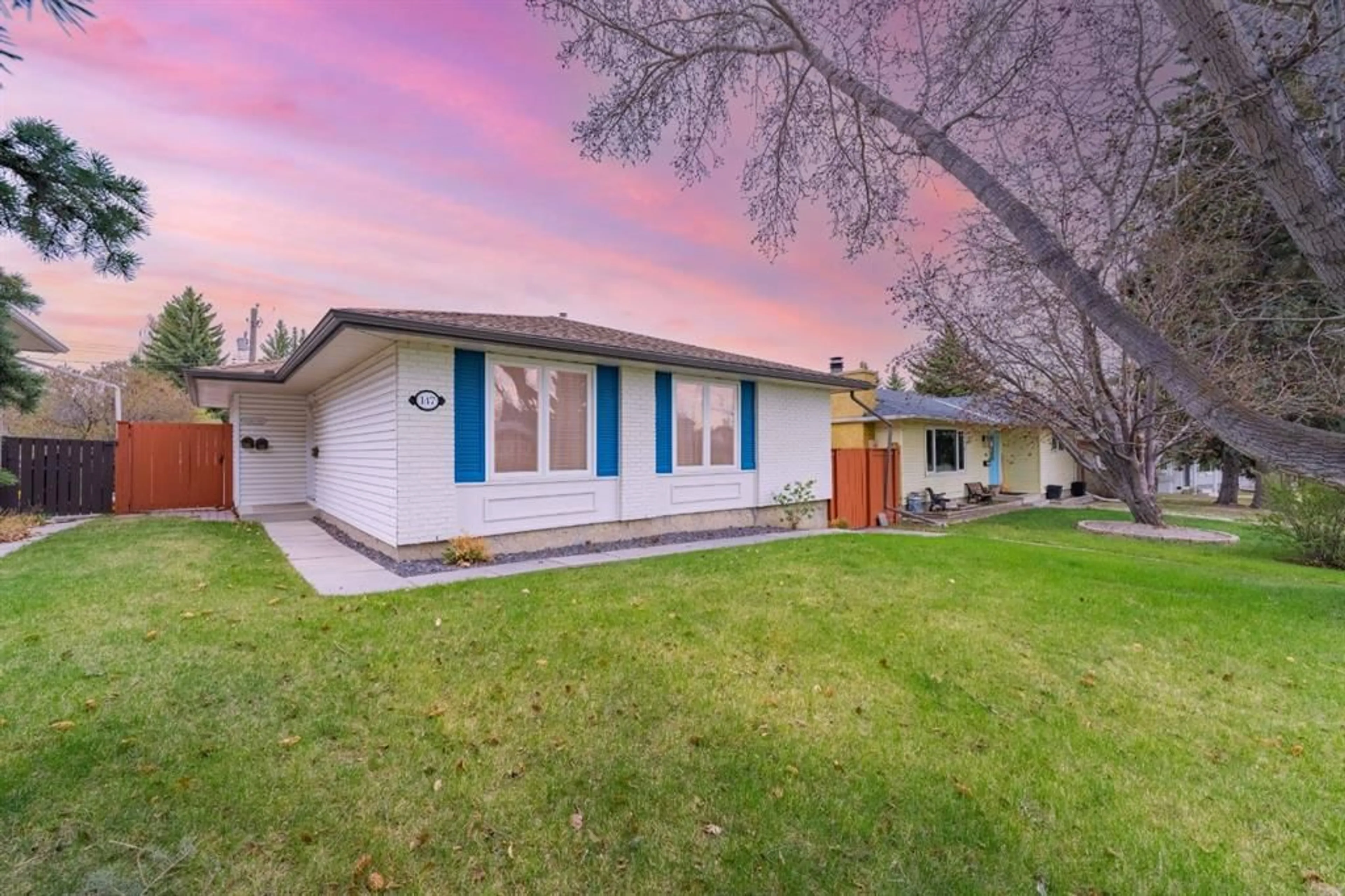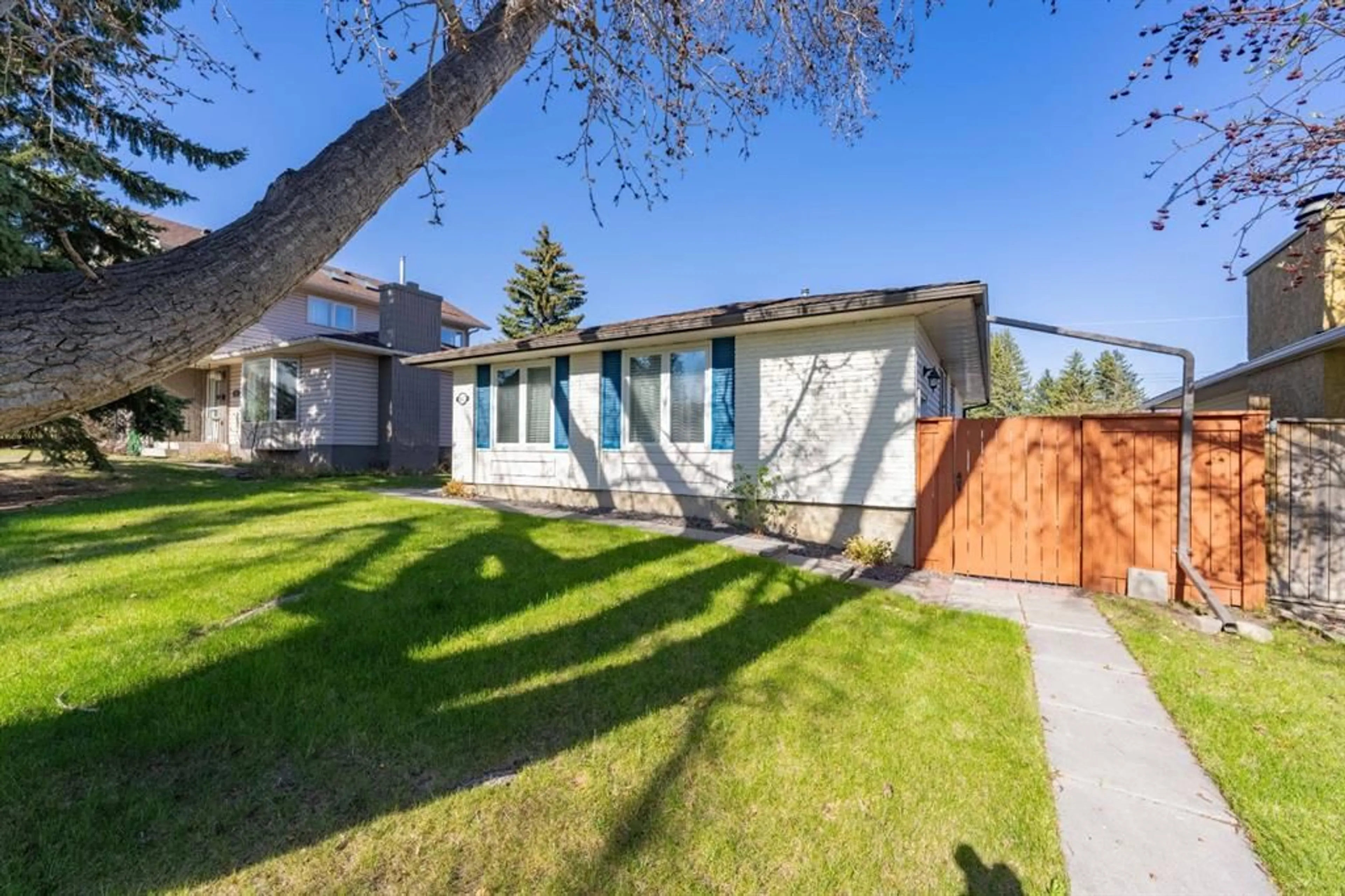147 Silver Springs Dr, Calgary, Alberta T3B 3G6
Contact us about this property
Highlights
Estimated ValueThis is the price Wahi expects this property to sell for.
The calculation is powered by our Instant Home Value Estimate, which uses current market and property price trends to estimate your home’s value with a 90% accuracy rate.Not available
Price/Sqft$719/sqft
Est. Mortgage$3,543/mo
Tax Amount (2024)$4,433/yr
Days On Market15 hours
Description
Ultra desirable - lower Silver Spring loop location. This beautifully renovated 4-bedroom, 2.5-bath bungalow in NW Calgarys hottest community offers the perfect mix of modern updates and functional living. 10/10 condition - move in ready - pride of ownership is obvious. From top to bottom, the home has been thoughtfully upgraded, including new windows, high-end Torlys vinyl plank flooring, and stunning granite countertops. The open-concept main floor features a spacious kitchen with a large island, breakfast bar, Samsung stainless steel appliances & ample cabinet space, ideal for entertaining. The main floor also includes three good-sized bedrooms, with the primary suite offering a private 2-piece ensuite. The fully developed basement is a great addition, with a large rec room, a newly renovated bathroom, and a fourth bedroom. Outside, the standout feature is the triple garage—heated, insulated, and drywalled with 10.5 ft ceilings, plus hot and cold water taps, making it perfect for any project. The backyard also includes newly poured concrete walkways, patios, a gas BBQ hookup, and cedar flower beds with crushed rundle rock. Situated on a flat, square lot on a quiet, family-friendly street, the home is just a short walk to Shakespeare’s Park, the Birthplace Forest, and the Bow River, with quick access to Crowchild Trail and only 10 minutes from downtown. This home is turn-key with a new high-efficiency furnace, hot water tank, and modern updates throughout, making it a must-see for anyone looking for a stylish, functional, and move-in-ready property.
Property Details
Interior
Features
Main Floor
Bedroom - Primary
12`11" x 13`4"2pc Ensuite bath
4`5" x 4`11"4pc Bathroom
8`0" x 4`11"Bedroom
8`11" x 13`3"Exterior
Features
Parking
Garage spaces 3
Garage type -
Other parking spaces 0
Total parking spaces 3
Property History
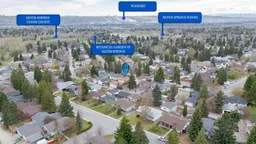 49
49
