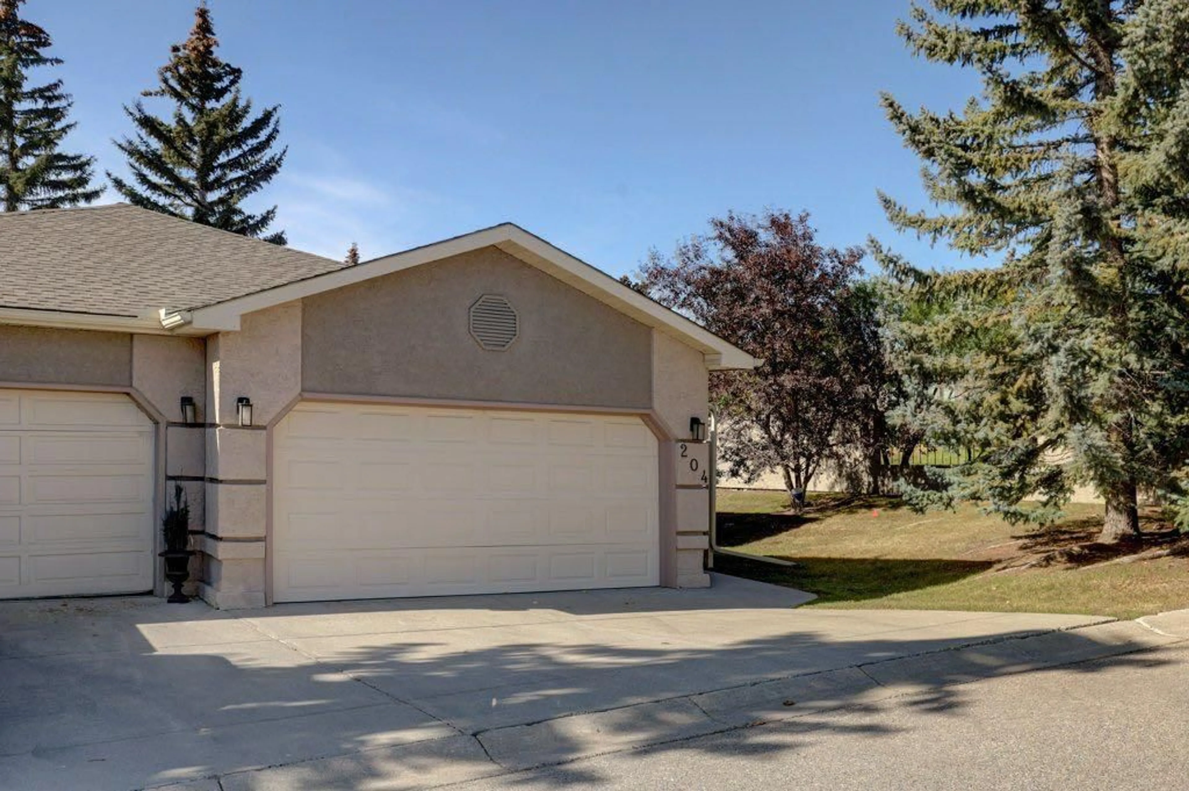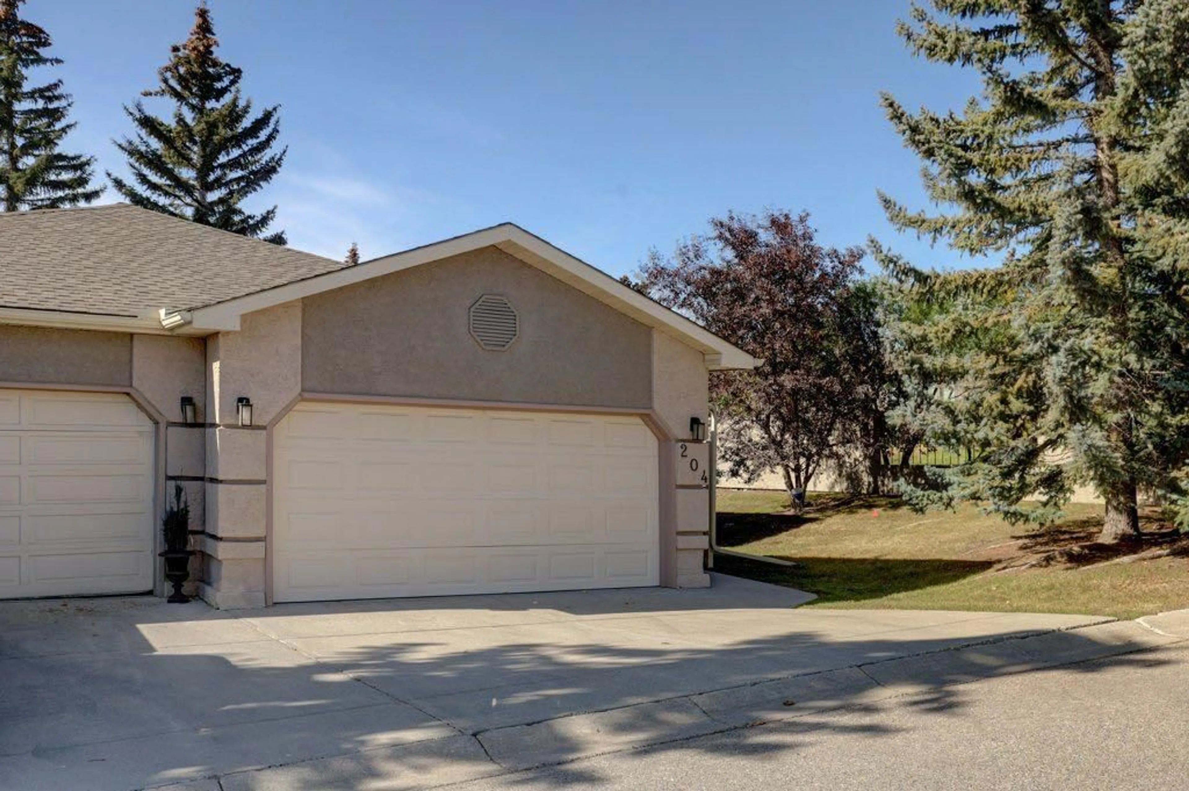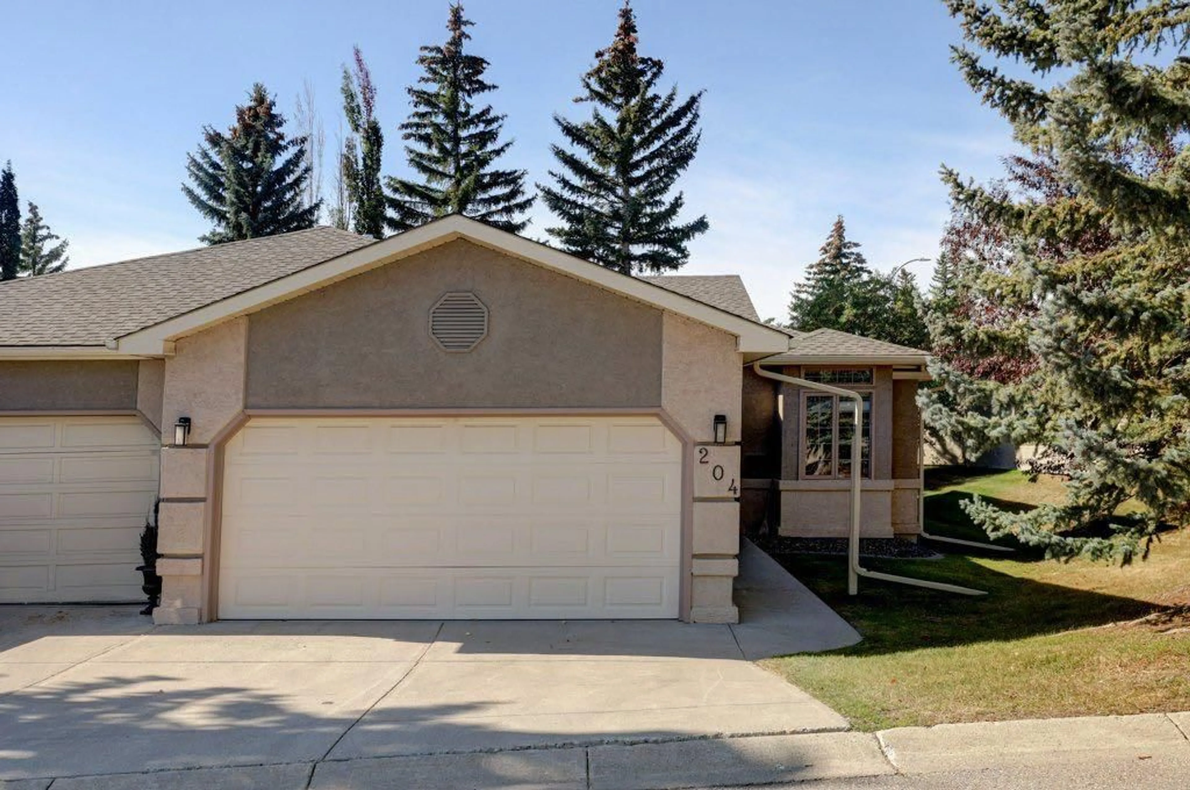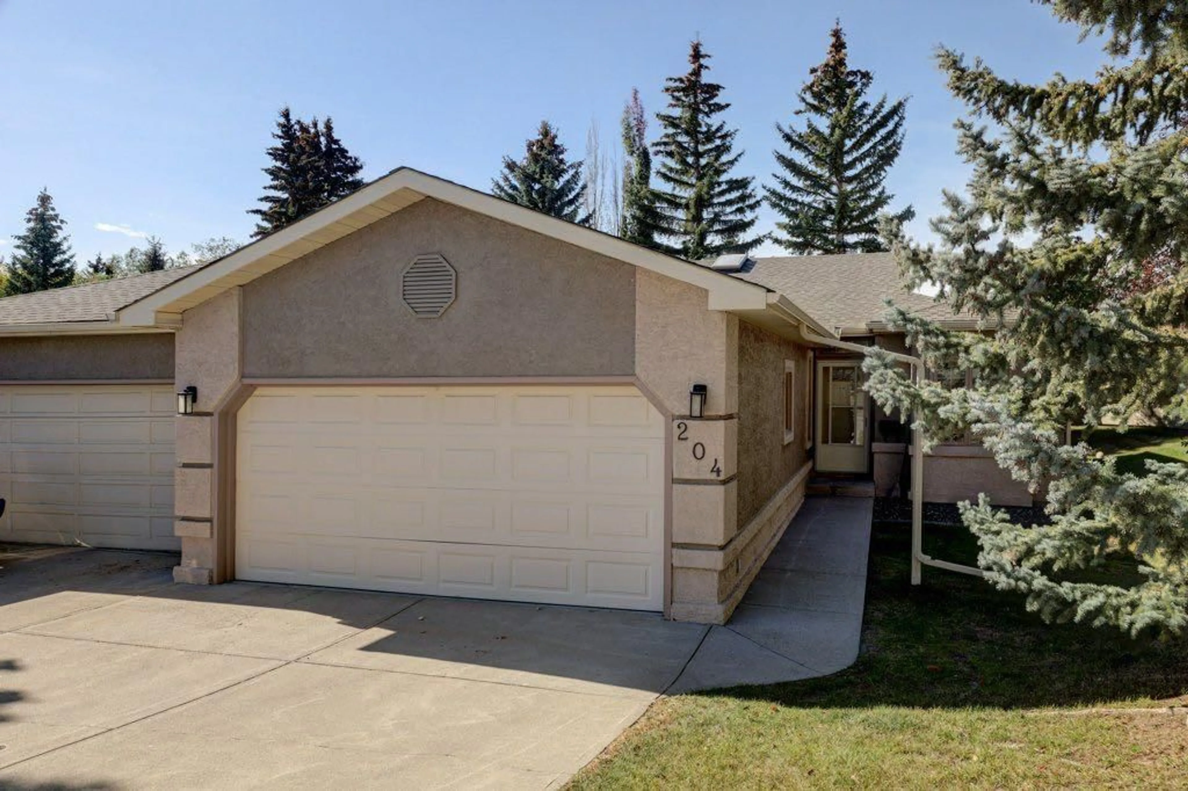204 Silver Creek Mews, Calgary, Alberta T3B 5L1
Contact us about this property
Highlights
Estimated valueThis is the price Wahi expects this property to sell for.
The calculation is powered by our Instant Home Value Estimate, which uses current market and property price trends to estimate your home’s value with a 90% accuracy rate.Not available
Price/Sqft$442/sqft
Monthly cost
Open Calculator
Description
Don’t miss this rare opportunity to own a bungalow-style villa in Silver Springs Villas—an exclusive collection of just 32 homes next to Silvercreek Park in the highly desirable community of Silver Springs. Inside, the main floor offers a spacious and functional layout, featuring a huge primary suite with walk-in closet and private 3-piece ensuite, a second bedroom, a full second bathroom, a bright den, and convenient main floor laundry. The oak hardwood floors add timeless warmth, while the attached double garage provides everyday ease. The fully finished basement expands your living space with a large third bedroom, a 4-piece bathroom, a huge family room for entertaining, and an oversized workspace or hobby area. Should you need it there is a professionally installed lift on the wide staircase already installed. Available for quick possession, this home combines comfort with low-maintenance living. Lawn care and snow removal are included in the monthly fees—leaving you more time to enjoy the surrounding amenities. Silvercreek Park connects directly to the Bow River Pathway and Bowmont Park’s 164 hectares of trails, sports fields, picnic areas, and off-leash spaces overlooking the river. Everyday conveniences are nearby with schools and shopping close at hand, and quick access to Nose Hill Drive, Crowchild Trail, and Stoney Trail puts Crowfoot Centre & LRT, major retail, Crowchild Twin Arenas, the University of Calgary, hospitals, and downtown Calgary just minutes away.
Upcoming Open House
Property Details
Interior
Features
Main Floor
2pc Bathroom
5`11" x 5`0"3pc Ensuite bath
9`0" x 11`4"Bedroom
11`4" x 10`0"Breakfast Nook
8`11" x 10`0"Exterior
Features
Parking
Garage spaces 2
Garage type -
Other parking spaces 2
Total parking spaces 4
Property History
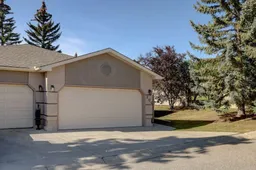 40
40
