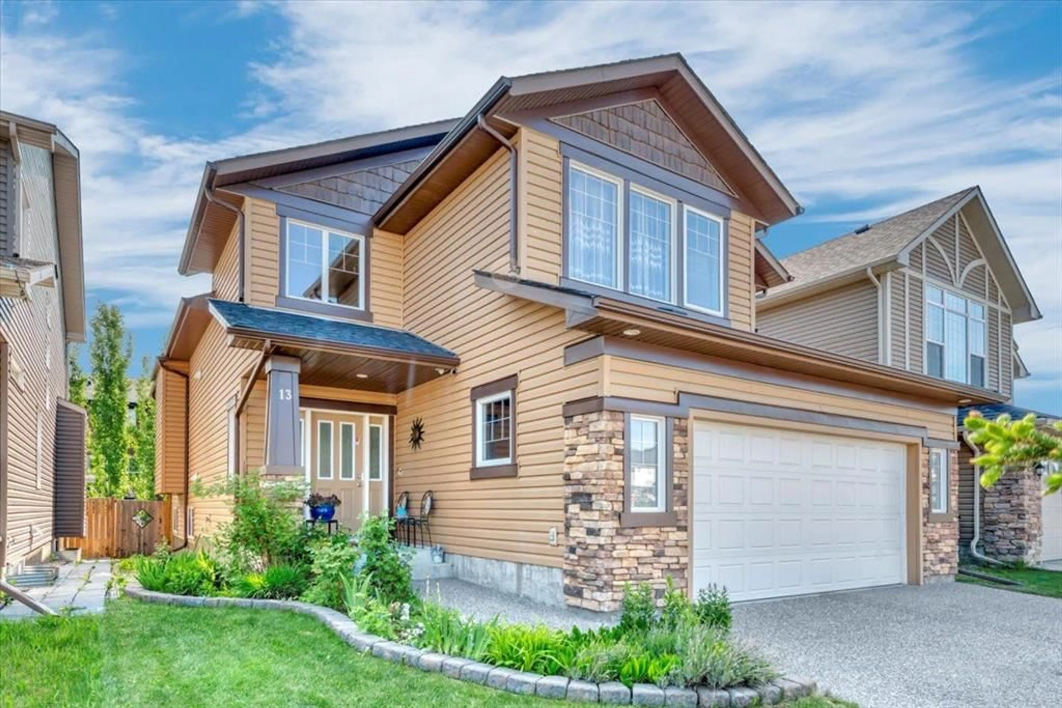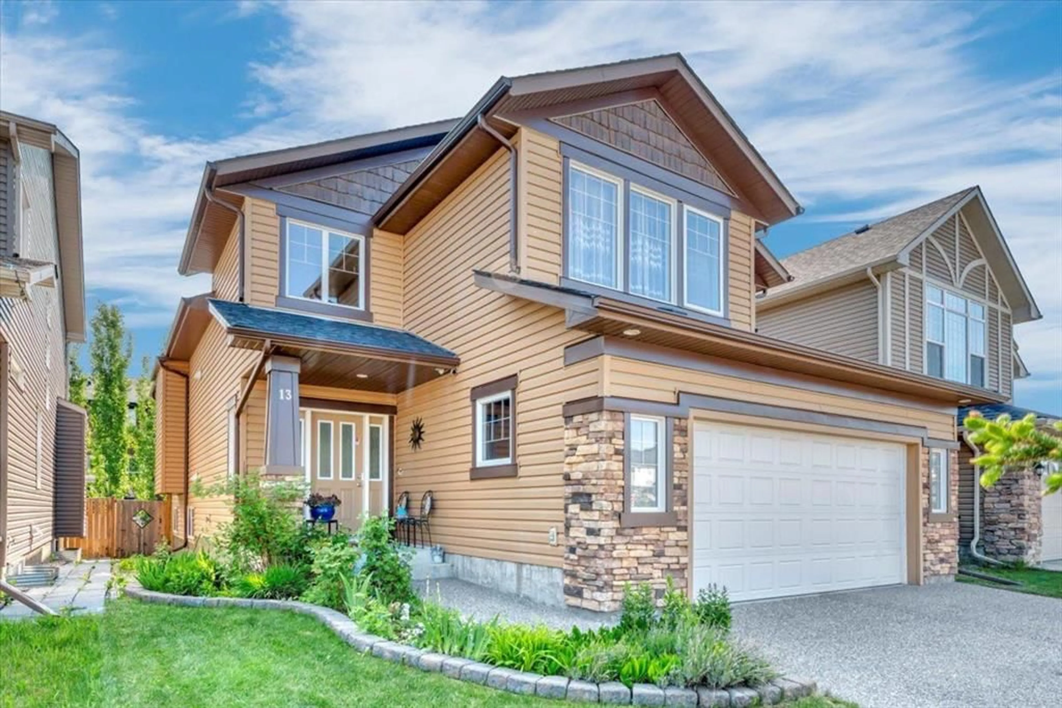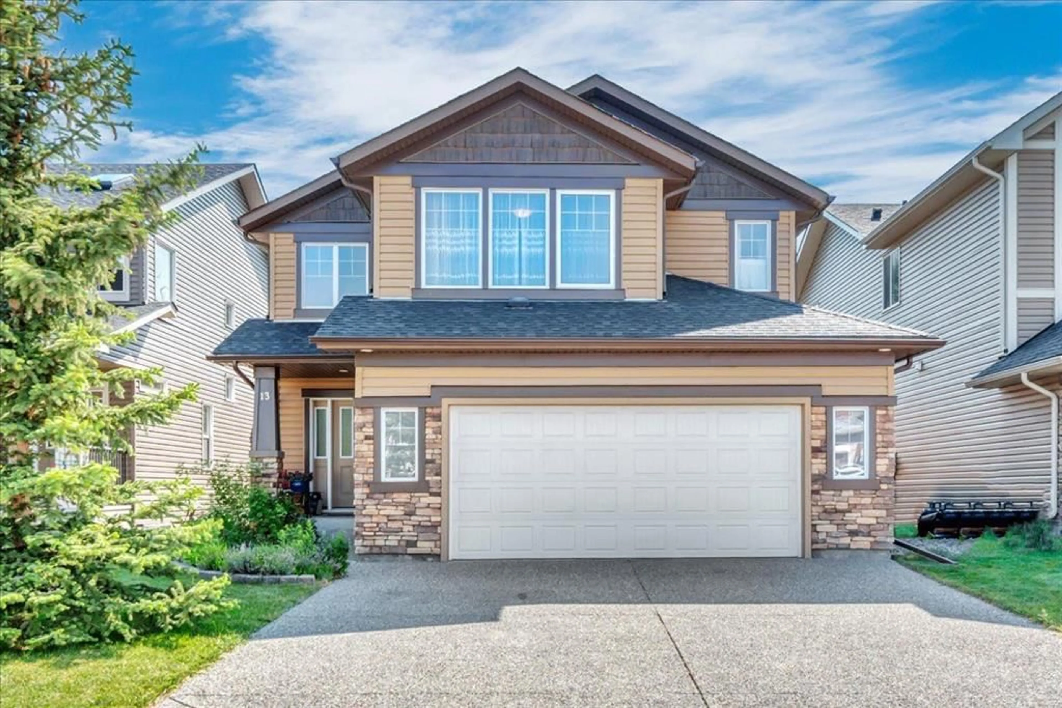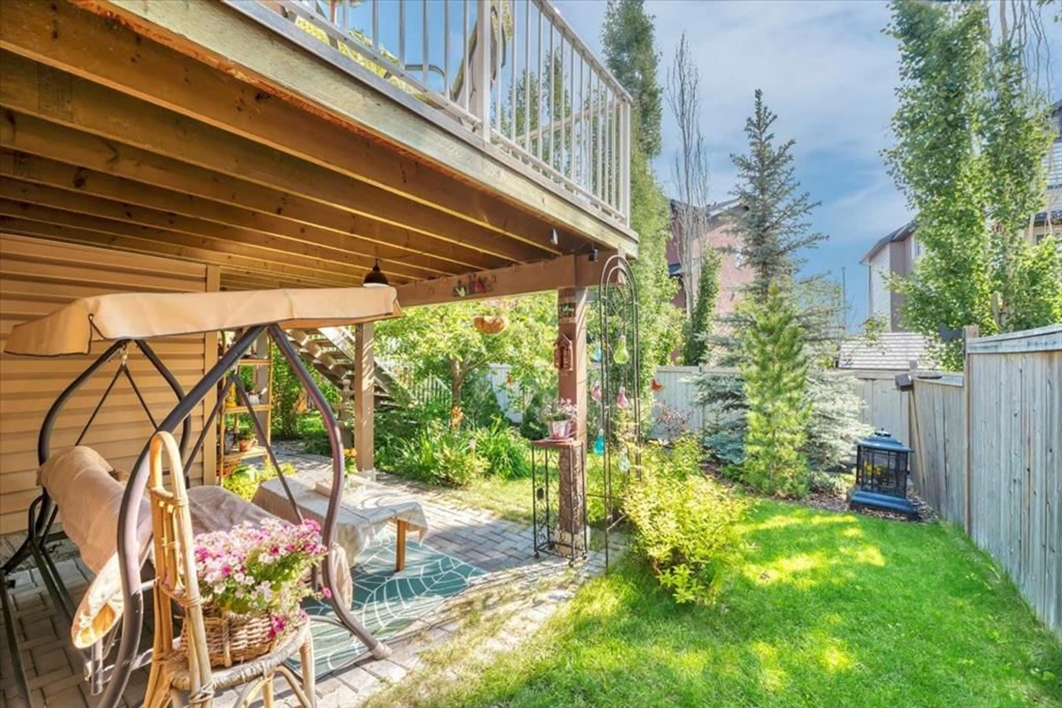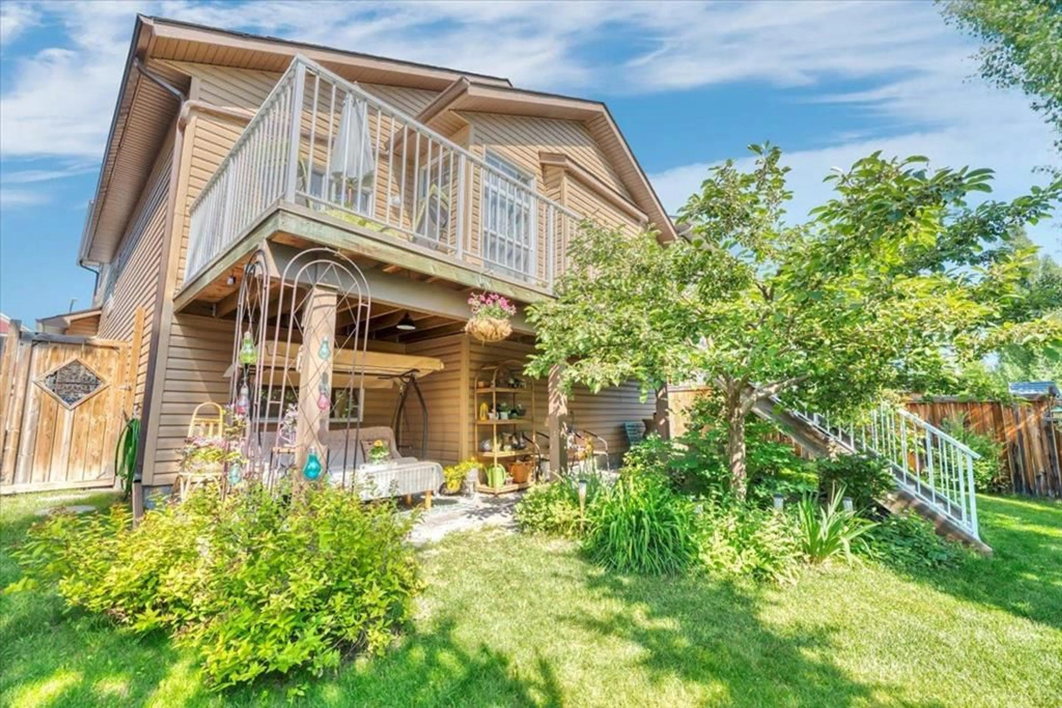13 Silverado Bank Cir, Calgary, Alberta T2X 0L4
Contact us about this property
Highlights
Estimated ValueThis is the price Wahi expects this property to sell for.
The calculation is powered by our Instant Home Value Estimate, which uses current market and property price trends to estimate your home’s value with a 90% accuracy rate.Not available
Price/Sqft$416/sqft
Est. Mortgage$3,156/mo
Maintenance fees$210/mo
Tax Amount (2025)$4,267/yr
Days On Market4 days
Description
Pride of Ownership in a Prestigious Cul-de-Sac! This stunning, fully developed home offers over 2,700 sq ft of beautifully finished living space in an exceptional location—just one house away from a play park. From the moment you arrive, the curb appeal stands out with an oversized garage featuring windows, aggregate driveway, a welcoming entry door flanked by sidelights, and an open-to-above foyer that floods the space with natural light. Inside, you’ll find a spacious, sun-filled layout that’s anything but cookie-cutter. The main living area boasts a huge kitchen with abundant cabinetry, expansive counter space, and a skylight overhead. The large living room is anchored by a gas fireplace with built-ins, a mantle, and hearth. .The main level is complete with two generously sized bedrooms and a 4-piece bathroom. Up the wrought iron staircase, the private primary retreat is a true sanctuary with two walk-in closets, dual sink vanities (one includes a makeup counter) , a soaker tub, and a separate shower—all thoughtfully tucked away for maximum privacy. The sunshine basement is an absolute standout, designed for both comfort and flexibility. It includes a bedroom with dual closets (currently a home gym), a 4-piece bathroom, and a recreation/media room featuring built-in speakers, an electric fireplace, pot lights, and a sliding barn door. There’s also an additional large room with double-door entry, ready to be used as another bedroom, office, hobby room, studio or media space…so much room for activities! Enjoy outdoor living on the maintenance-free upper deck with stairs to a lush, private backyard. Below, a cozy paver-stone patio offers the perfect shady retreat. This meticulously maintained home is immaculate, thoughtfully designed, and truly one-of-a-kind. A must-see for buyers seeking quality, style, and space in a superb location.
Property Details
Interior
Features
Main Floor
Laundry
7`1" x 5`10"Exterior
Features
Parking
Garage spaces 2
Garage type -
Other parking spaces 2
Total parking spaces 4
Property History
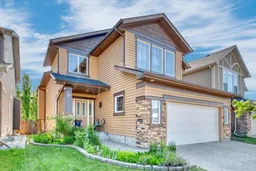 36
36
