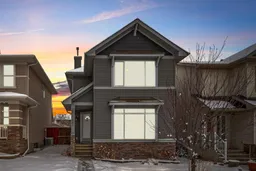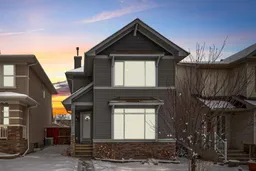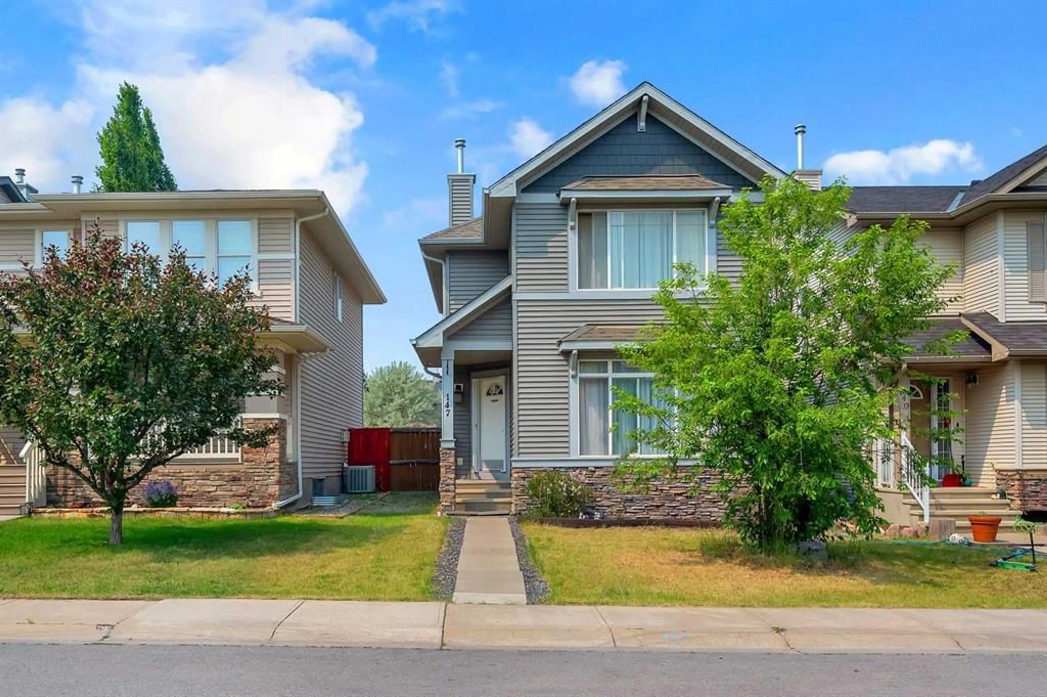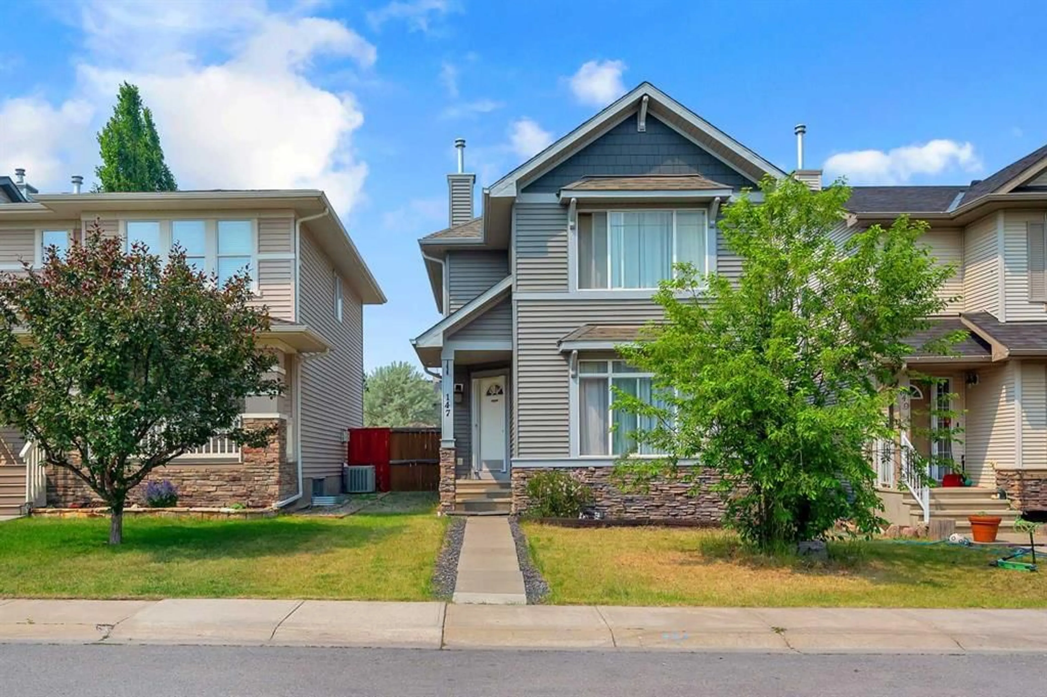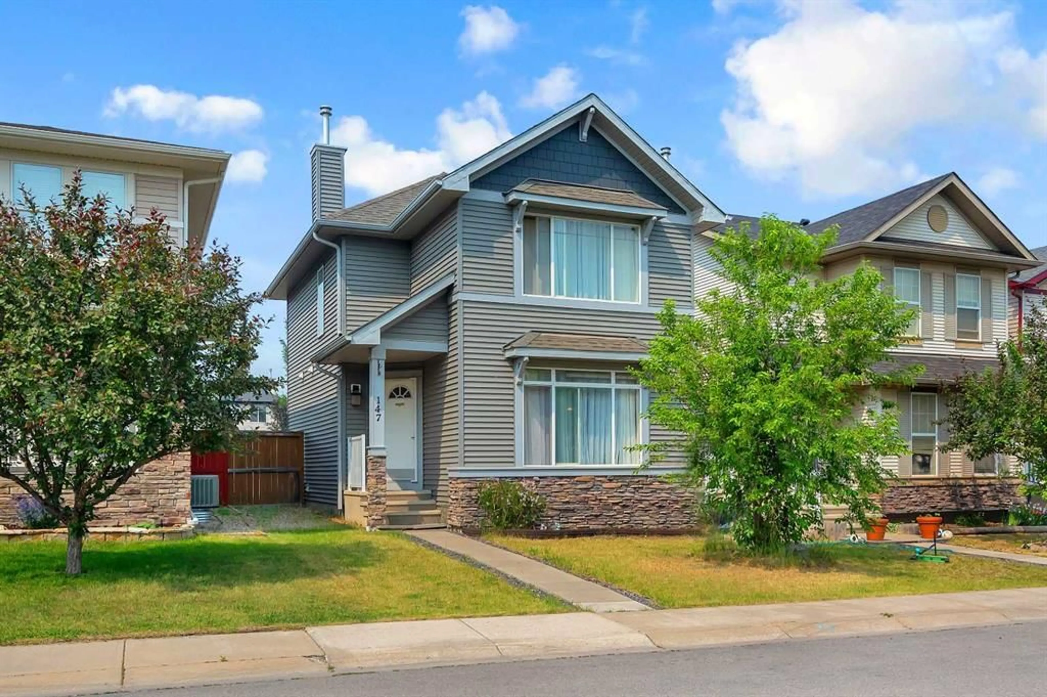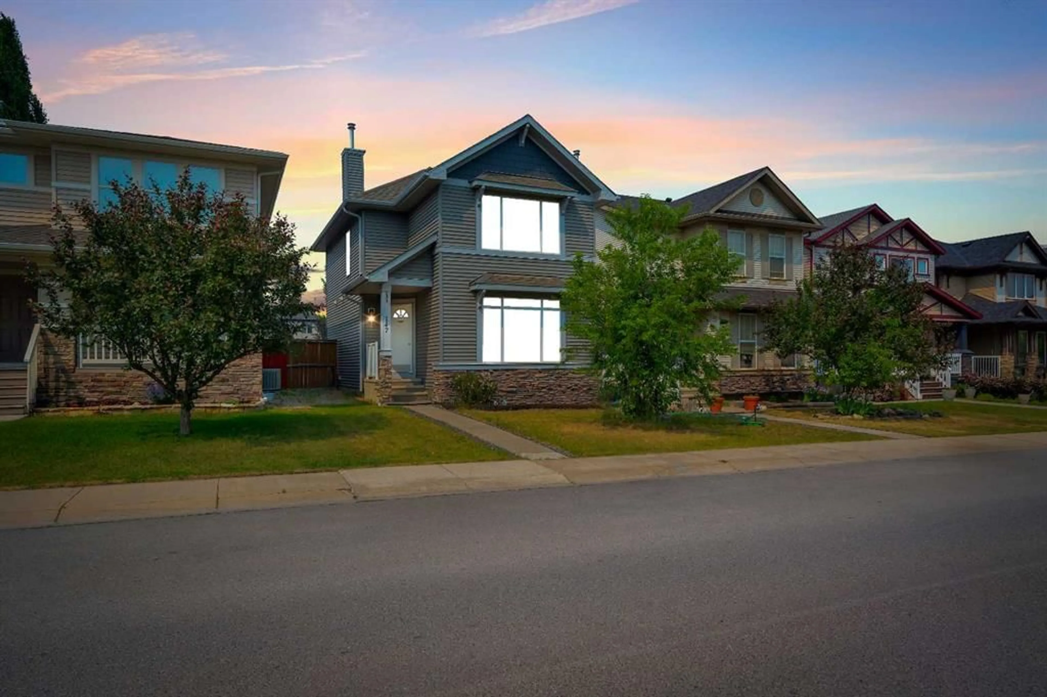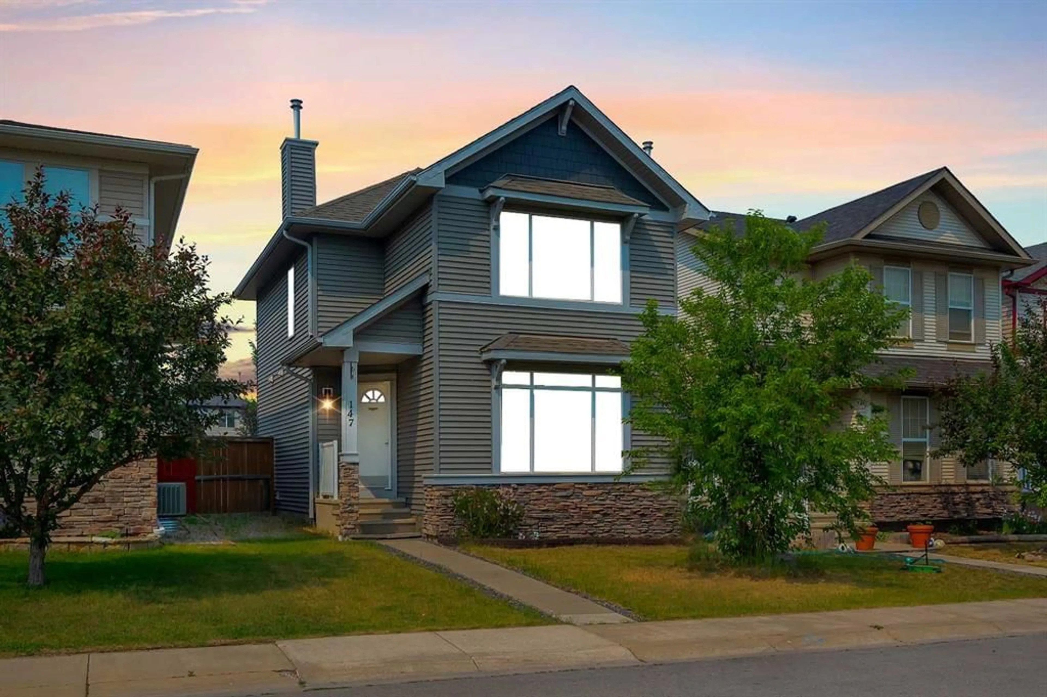147 Silverado Plains Close, Calgary, Alberta T2X 0G4
Contact us about this property
Highlights
Estimated valueThis is the price Wahi expects this property to sell for.
The calculation is powered by our Instant Home Value Estimate, which uses current market and property price trends to estimate your home’s value with a 90% accuracy rate.Not available
Price/Sqft$411/sqft
Monthly cost
Open Calculator
Description
5 Beds | 3.5 Baths | Fully Finished | Parking for 3 – Welcome to Silverado This sun-filled, move-in-ready home offers nearly 2,000 sq. ft. of functional living space — perfect for families, investors, or first-time buyers. The main floor features an open-concept layout with south-facing windows, a spacious living area, and a chef-inspired kitchen with stainless steel appliances, oversized island, and pantry. Upstairs, you’ll find 3 bedrooms, including a private primary retreat with a walk-in closet and an ensuite with a jetted tub. Downstairs is fully finished with a large recreation room, built-in speakers, a bedroom (plus bonus flex room), a full bathroom, and storage. Enjoy summer evenings on the oversized deck, tend to the custom planter boxes, and park with ease on the triple parking pad with alley access. Located in a family-friendly community steps from parks, playgrounds, schools, shopping, and more. Incredible value in Silverado — book your showing today.
Property Details
Interior
Features
Main Floor
Dining Room
12`9" x 7`0"Living Room
14`6" x 14`11"Kitchen
12`9" x 15`4"2pc Bathroom
5`6" x 7`7"Exterior
Features
Parking
Garage spaces -
Garage type -
Total parking spaces 3
Property History
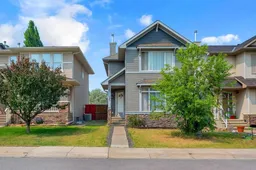 49
49