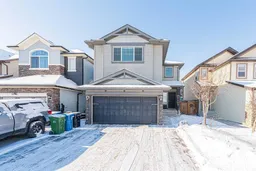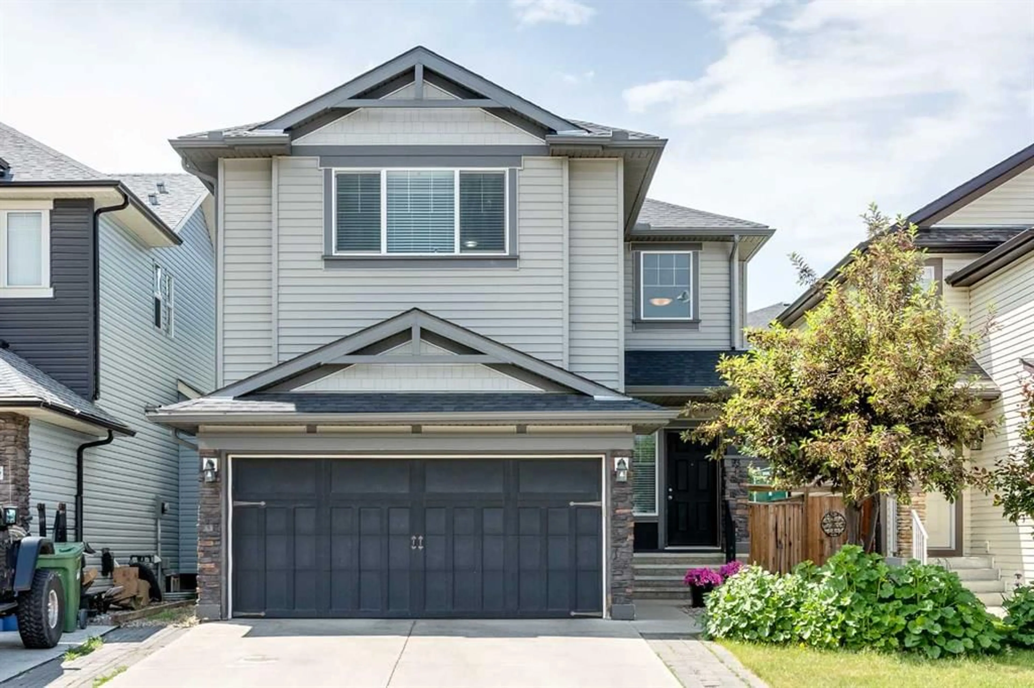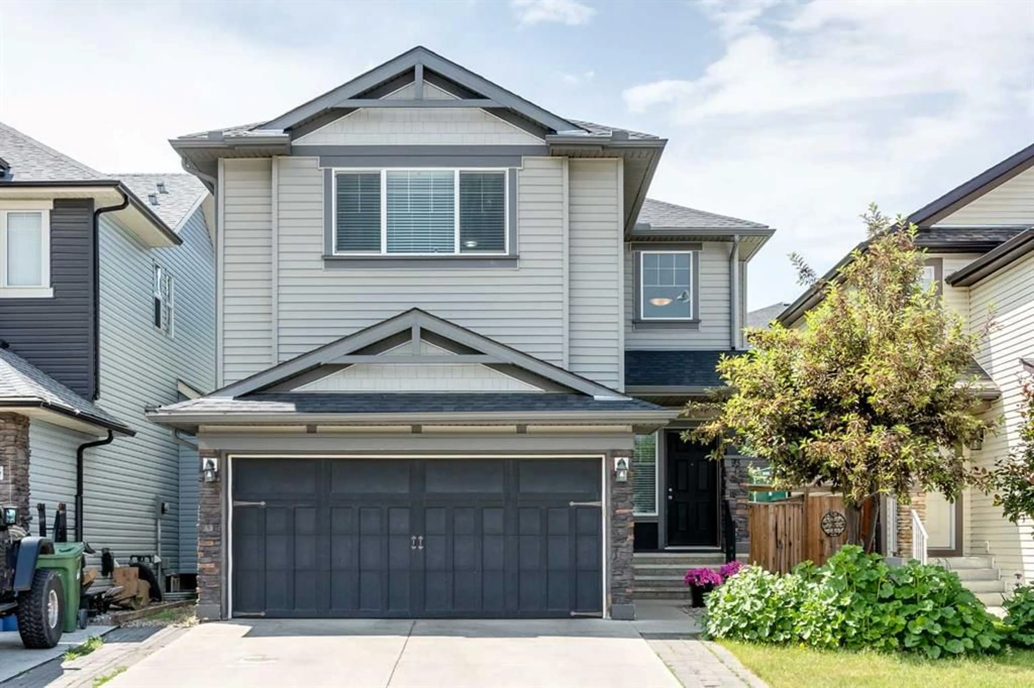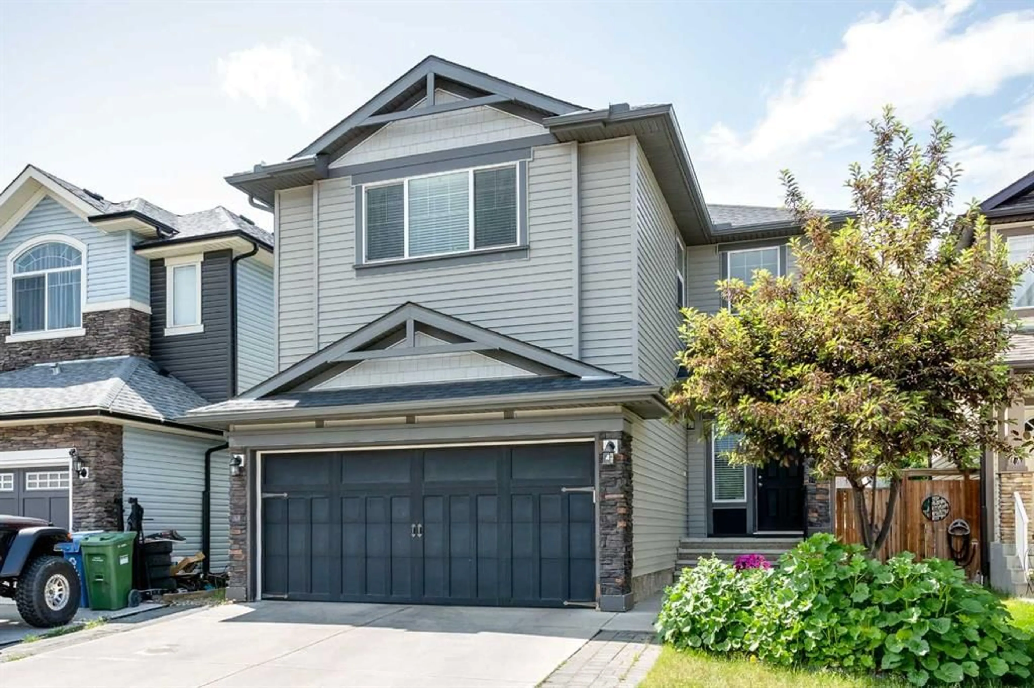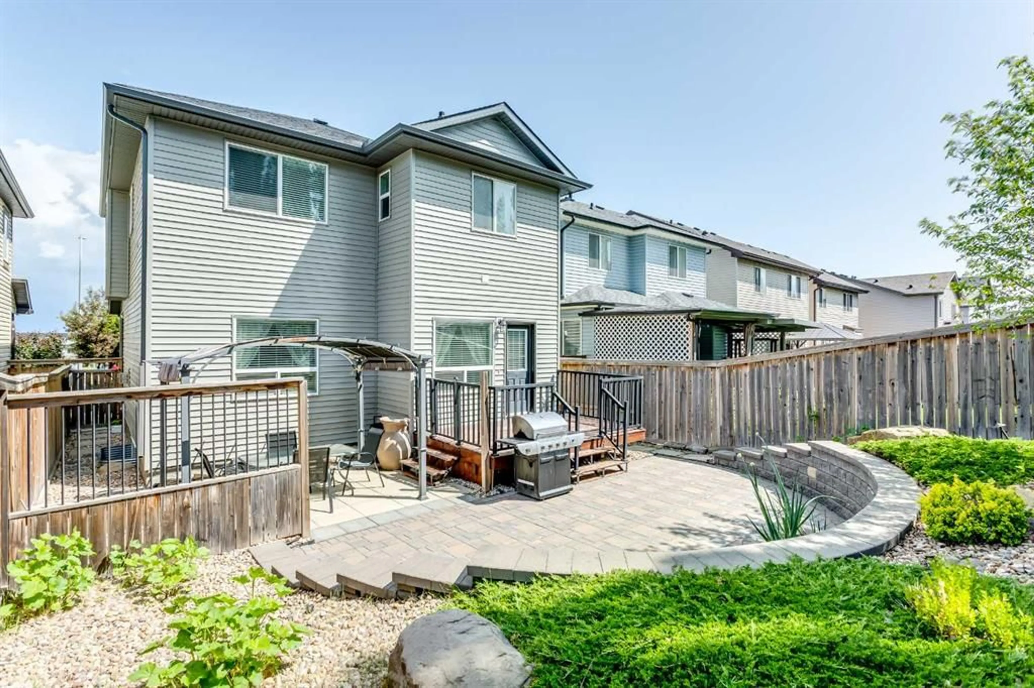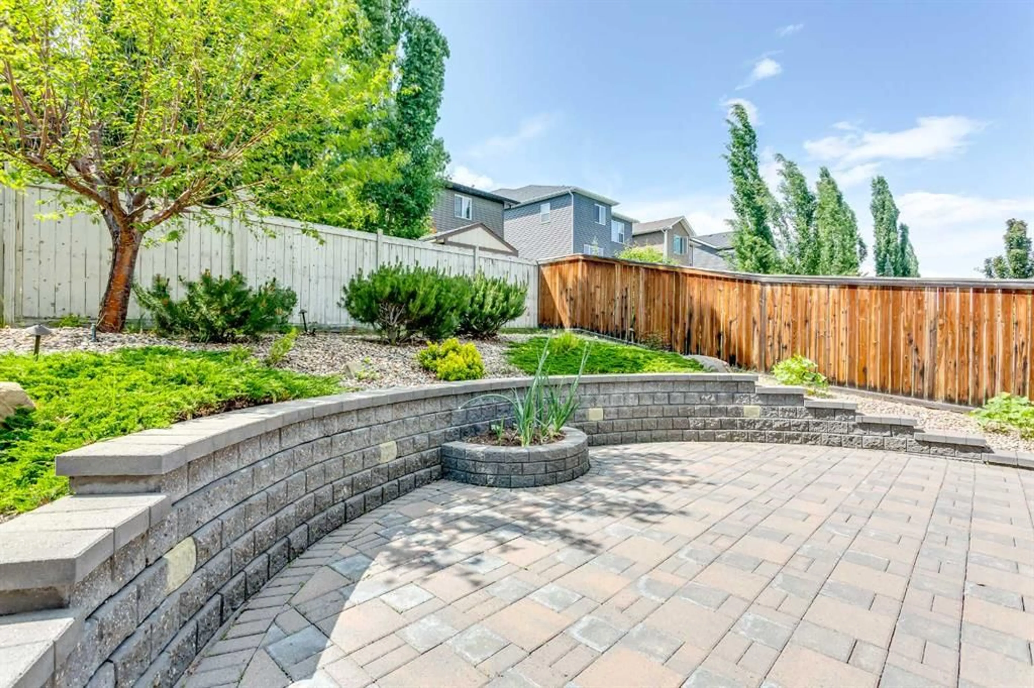93 Silverado Saddle Hts, Calgary, Alberta T2X0H9
Contact us about this property
Highlights
Estimated ValueThis is the price Wahi expects this property to sell for.
The calculation is powered by our Instant Home Value Estimate, which uses current market and property price trends to estimate your home’s value with a 90% accuracy rate.Not available
Price/Sqft$342/sqft
Est. Mortgage$2,856/mo
Maintenance fees$210/mo
Tax Amount (2025)$4,202/yr
Days On Market9 days
Description
Welcome to this beautifully maintained home in the desirable community of Silverado! Step inside and you’ll immediately appreciate the 9’ ceilings, hardwood flooring and open-concept floor plan. The fully equipped kitchen features GRANITE countertops, a NEW UPGRADED refrigerator with a water line and ice dispenser (2024), plenty of cabinets for ample storage and a WALKTHROUGH PANTRY. The spacious living room is a great place to host friends and family! Upstairs you’ll find 3 generously sized bedrooms with the primary bedroom featuring a walk-in closet and a 5-pc ensuite bathroom with GRANITE countertops and DUAL SINKS. Another 4-pc bathroom also with GRANITE countertops, a large family room and an UPSTAIRS LAUNDRY room complete this level. The backyard is a sight to behold! Featuring ~$60,000 in PROFESSIONAL landscaping work, WEST-FACING and a gas line for BBQ, the backyard is perfect for enjoying those warm summer evenings! Other notable UPGRADES in this home include NEWER ROOF, SIDING, EAVESTROUGHS, DOWNSPOUTS and SOFFITS (2021), NEW FURNACE and hot water tank (2023), an extended driveway, built-in home speaker system in the upper level and UPGRADED LED lighting fixtures on the main level. Conveniently located within walking distance to the Holy Child Catholic school, the new French immersion school and a short drive to the Ron Southern K-6 school, the Silverado shopping complex with multiple shops and restaurants, the Spruce Meadows Equestrian facility and the Sirocco Golf Course! Access to the rest of the city is a breeze via Stoney Trail and a 5-minute drive to the Bridlewood-Somerset C-Train station. This home has been lovingly cared for and pride of ownership is evident throughout! Call to book your private showing today.
Property Details
Interior
Features
Main Floor
Kitchen
12`10" x 11`11"Pantry
9`10" x 3`11"Dining Room
11`11" x 9`4"Living Room
17`0" x 13`0"Exterior
Features
Parking
Garage spaces 2
Garage type -
Other parking spaces 2
Total parking spaces 4
Property History
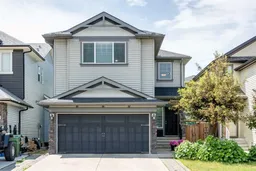 37
37