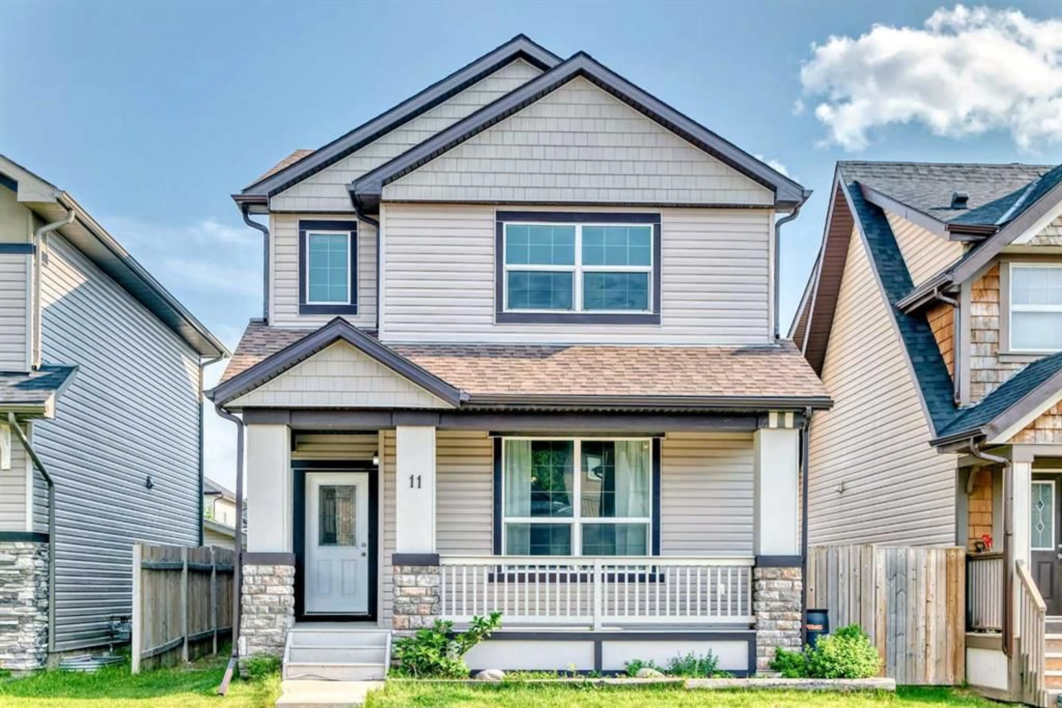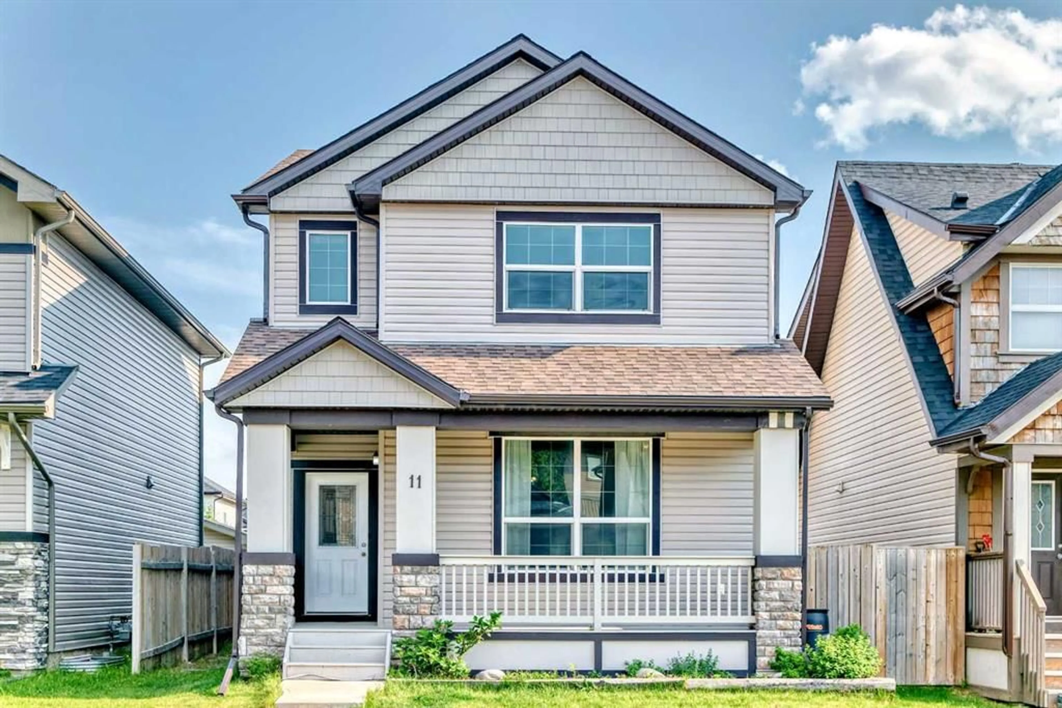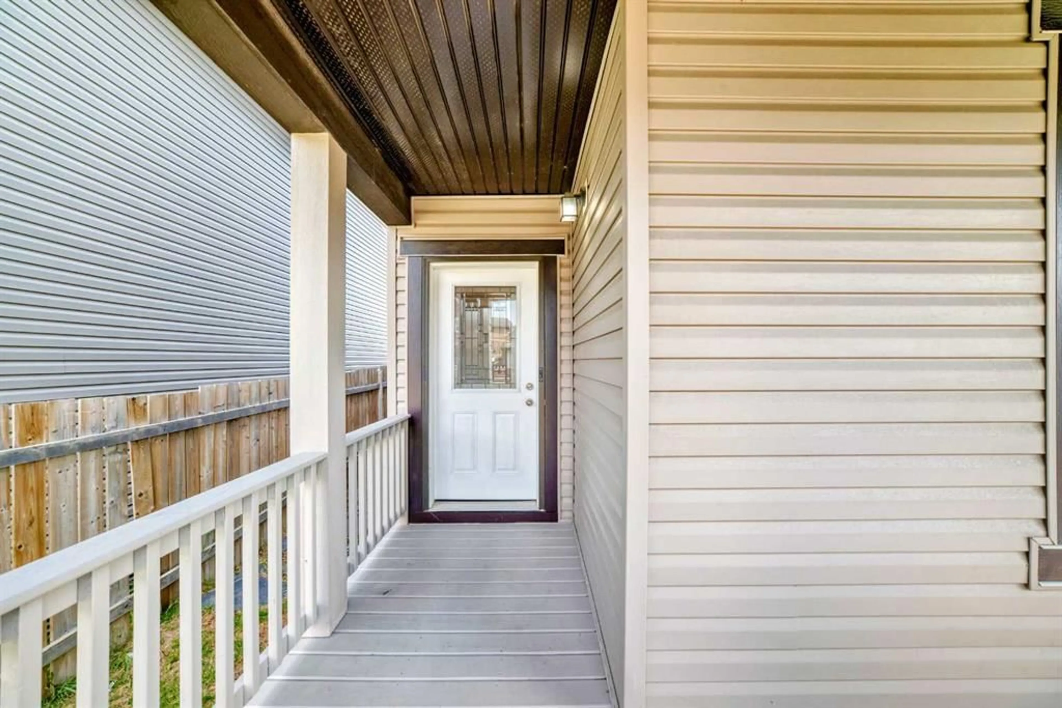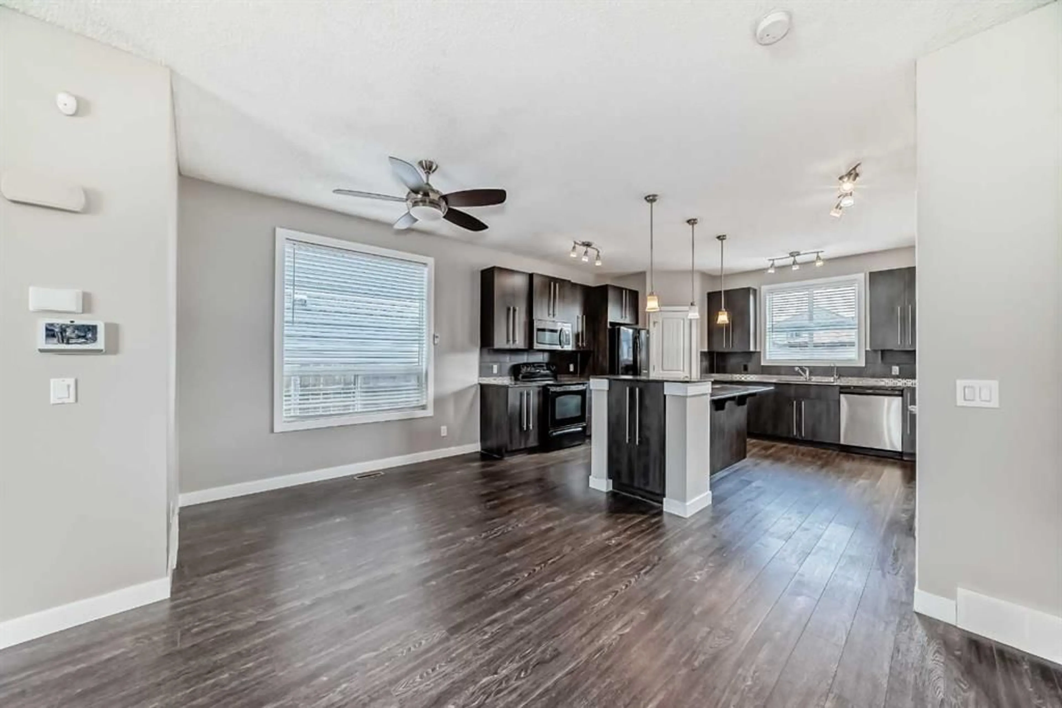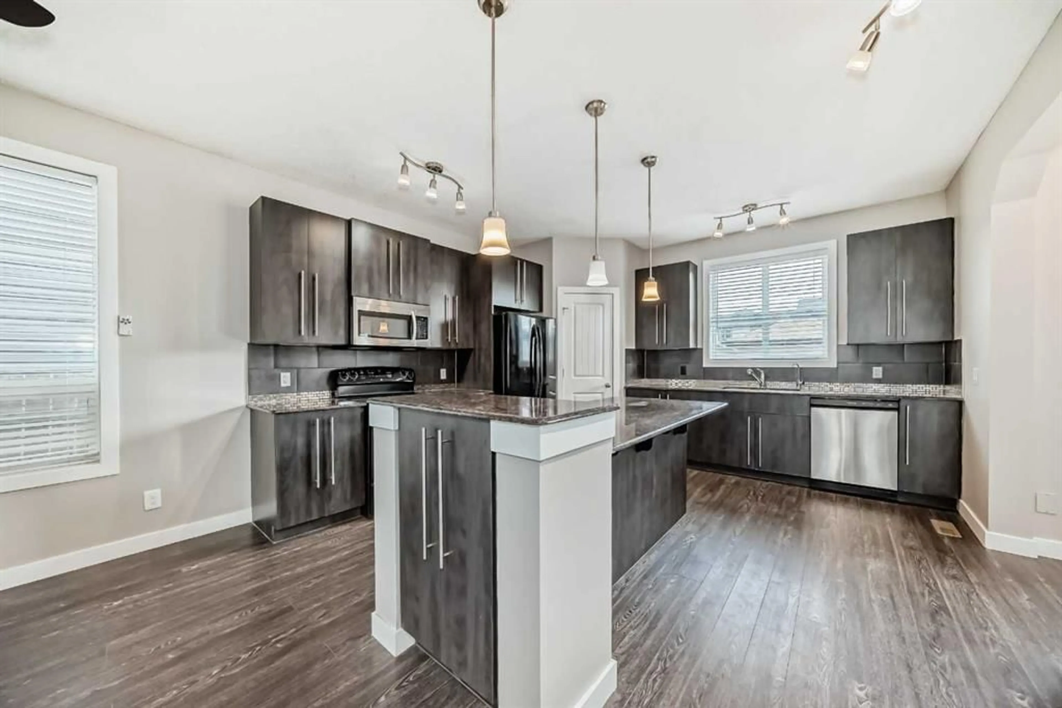11 Skyview Springs Manor, Calgary, Alberta T3N 0A9
Contact us about this property
Highlights
Estimated valueThis is the price Wahi expects this property to sell for.
The calculation is powered by our Instant Home Value Estimate, which uses current market and property price trends to estimate your home’s value with a 90% accuracy rate.Not available
Price/Sqft$386/sqft
Monthly cost
Open Calculator
Description
Open House Saturday Aug 2 from 11-1. Beautifully updated and freshly painted 1,600 sq. ft. two-storey in the vibrant community of Skyview Ranch, ideally located just off Metis Trail for quick access. This home features a bright, open-concept layout with big, sun-filled windows and warm, seamless LVP flooring that flows throughout the home. The spacious living room is anchored by a cozy gas fireplace, while the stylish kitchen offers granite countertops, a central island, pantry, and a sink under the window with a view of the backyard. A convenient half bath completes the main floor. Upstairs includes three generously sized bedrooms, including a spacious primary suite with a walk-in closet and sleek 4-piece ensuite. Another full bath and upper-floor laundry add everyday functionality. The fully finished basement offers a fourth bedroom, a modern 3-piece bathroom, a wet bar, and a huge family room—perfect for entertaining or relaxing. Outside, enjoy a welcoming front veranda, covered porch, and a sunny south-facing backyard with a raised deck, stone patio, planter boxes, and space for RV parking. A double detached garage provides secure parking and extra storage. This home is steps from parks, playgrounds, and walking paths, with quick access to shopping, restaurants, schools, public transit (routes 145, 128 & 136), and major roads like Stoney Trail and Deerfoot. Quick possession available—book your showing today!
Property Details
Interior
Features
Main Floor
Living Room
16`1" x 11`9"Dining Room
9`0" x 10`0"Kitchen
15`2" x 13`7"2pc Bathroom
5`0" x 4`11"Exterior
Features
Parking
Garage spaces 2
Garage type -
Other parking spaces 0
Total parking spaces 2
Property History
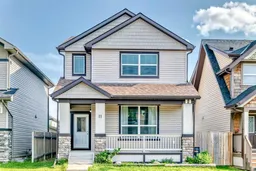 38
38
