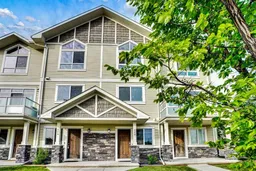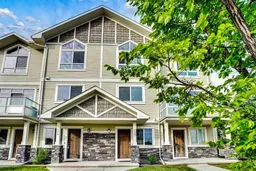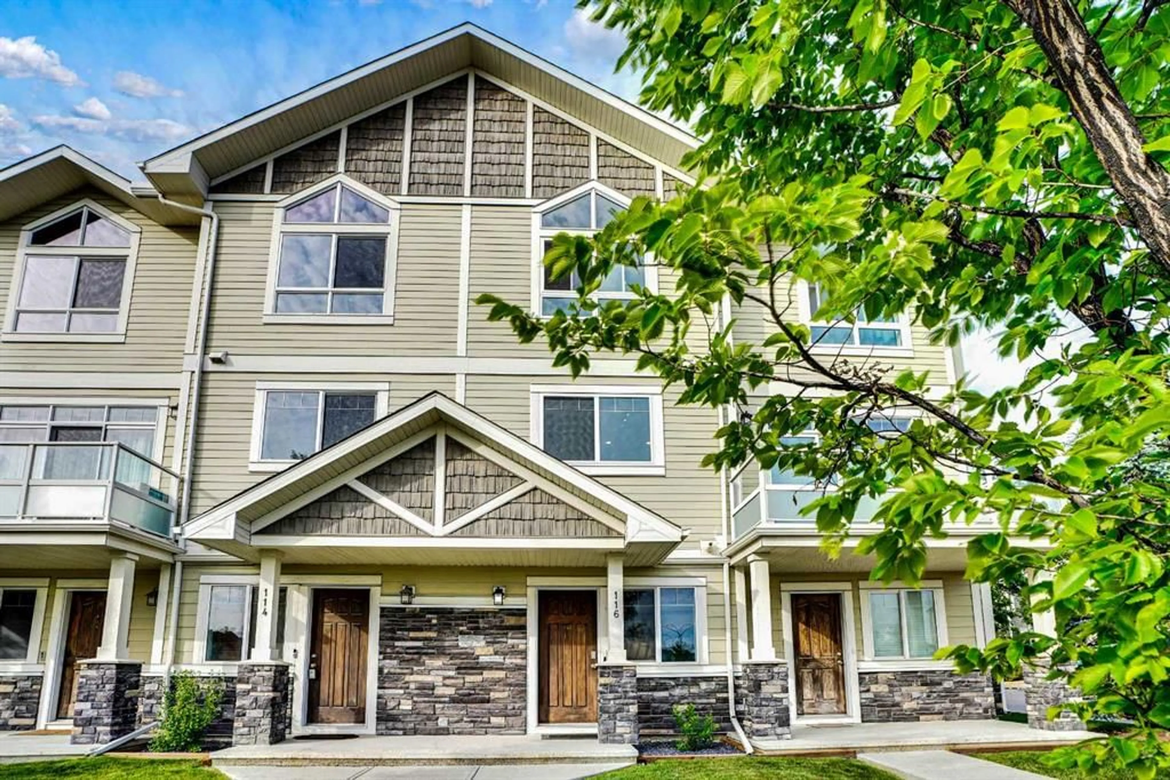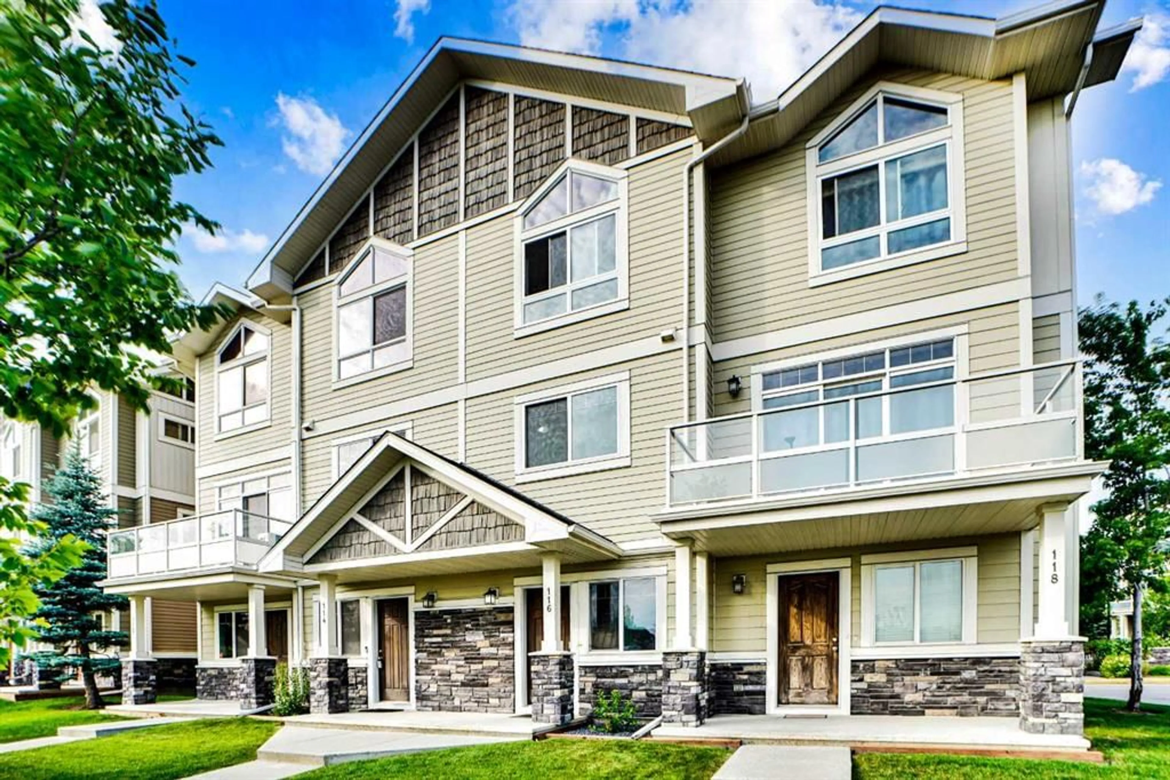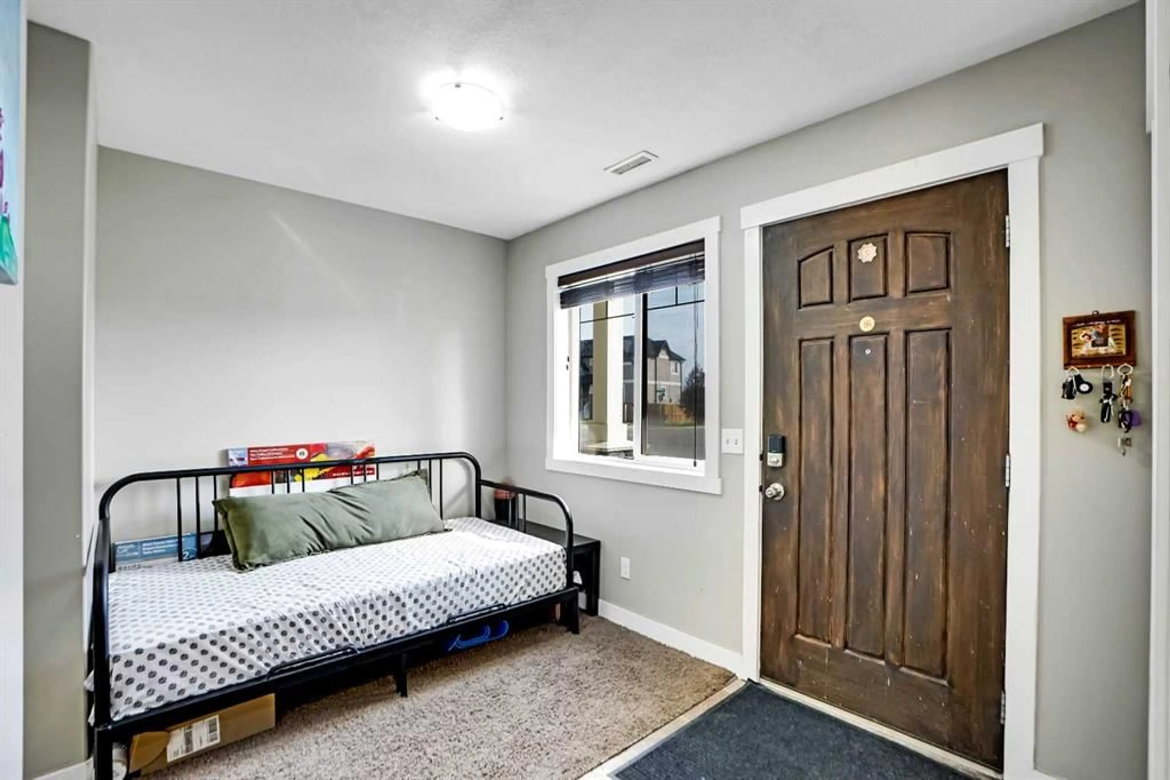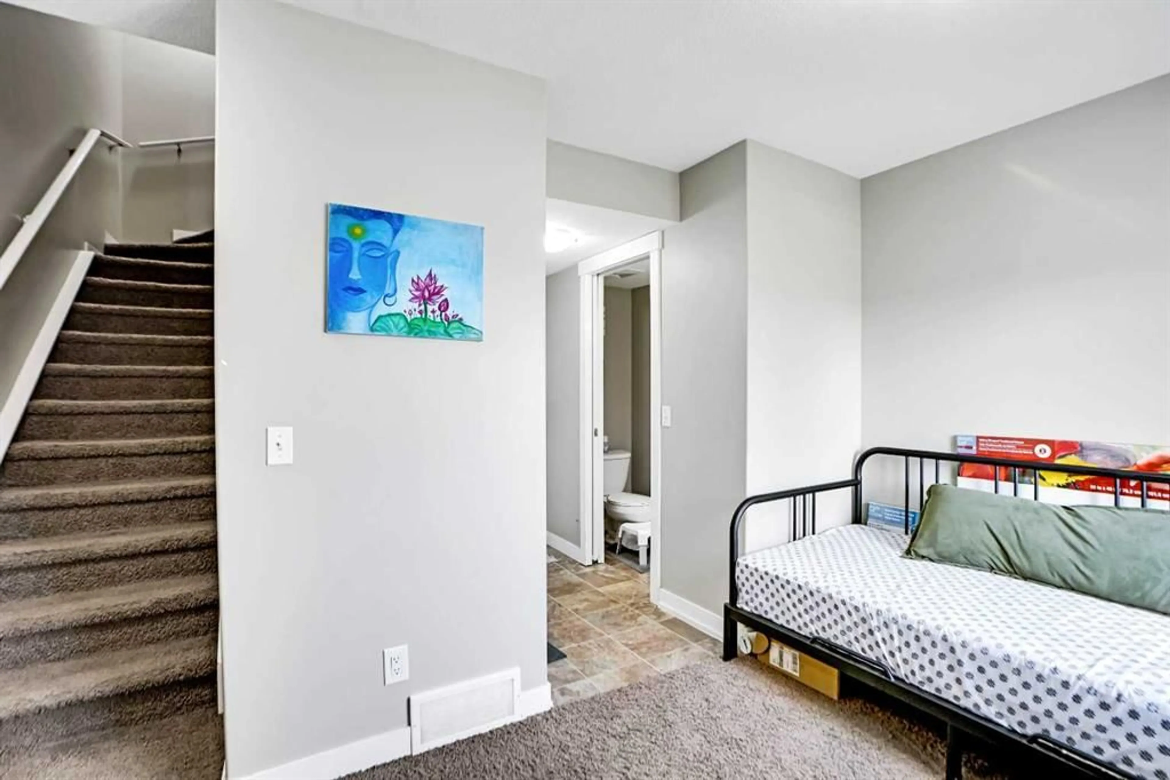116 Skyview Ranch Rd, Calgary, Alberta T3N 0V3
Contact us about this property
Highlights
Estimated valueThis is the price Wahi expects this property to sell for.
The calculation is powered by our Instant Home Value Estimate, which uses current market and property price trends to estimate your home’s value with a 90% accuracy rate.Not available
Price/Sqft$275/sqft
Monthly cost
Open Calculator
Description
Welcome to 116 Skyview Ranch Road NE, a perfect blend of modern comfort and convenience, making it an ideal choice for families and professionals alike. The main floor welcomes you with a functional 2-piece bathroom, a spacious foyer, and an attached single-car garage, along with a handy utility space for added storage. Moving to the upper first floor, you’ll find an inviting open-concept layout featuring a dining area and a well-appointed kitchen equipped with essential appliances, including a dishwasher, electric stove, microwave hood fan, refrigerator, and washer/dryer. The kitchen also boasts laminate counters and a breakfast bar, perfect for casual meals, while the adjacent living room creates a cozy atmosphere with a charming fireplace. Large vinyl windows and stylish window coverings allow natural light to fill the space. The upper second floor is dedicated to relaxation and privacy, offering a spacious 4-piece bathroom, a luxurious 4-piece ensuite, and two generously sized bedrooms, including a primary bedroom for added comfort. A convenient laundry area completes this level, ensuring practicality for everyday living. Beyond the property, the Skyview Ranch community provides an exceptional lifestyle with nearby schools, shopping centers, parks, playgrounds, and a basketball court for outdoor activities. Excellent public transit options are also within easy reach, making commuting a breeze. This home is a perfect combination of style, functionality, and a prime location—don’t miss the opportunity to make it yours!
Property Details
Interior
Features
Main Floor
2pc Bathroom
2`8" x 7`0"Foyer
10`10" x 7`6"Furnace/Utility Room
2`10" x 0`8"Furnace/Utility Room
2`10" x 6`0"Exterior
Features
Parking
Garage spaces 1
Garage type -
Other parking spaces 0
Total parking spaces 1
Property History
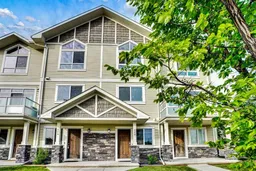 41
41