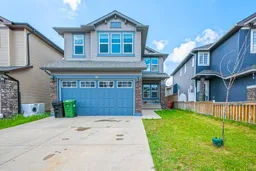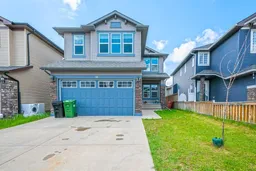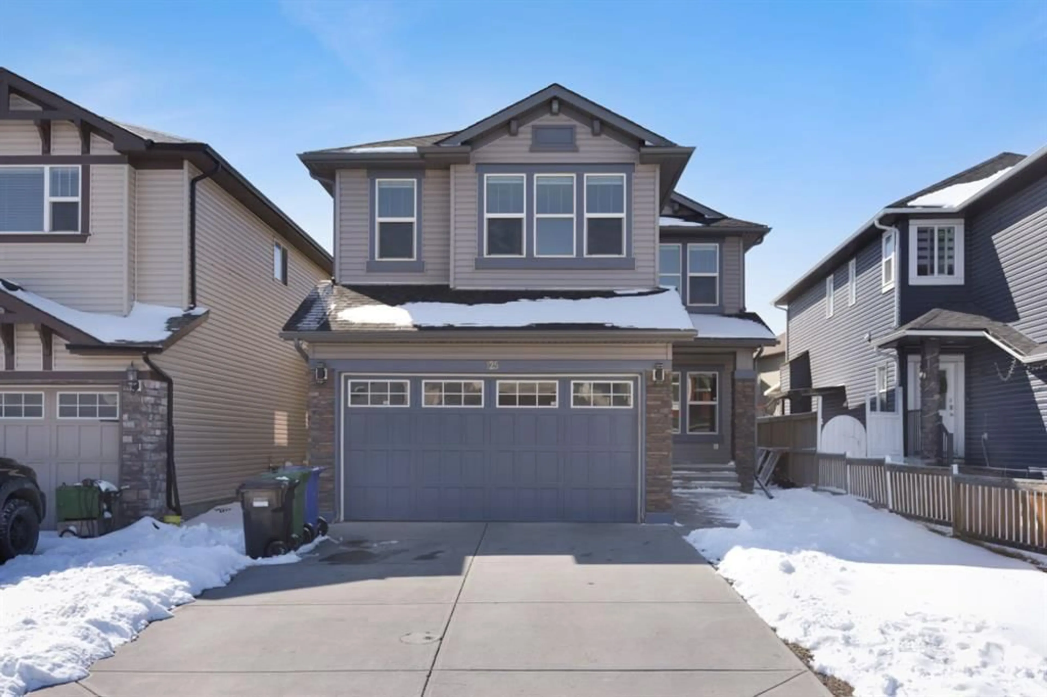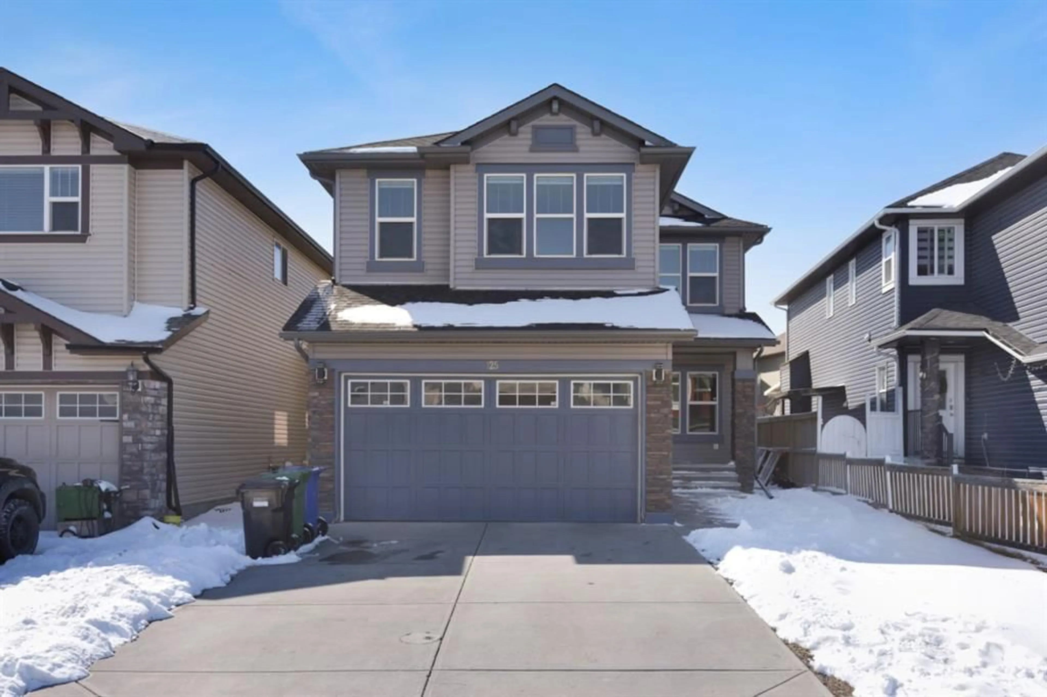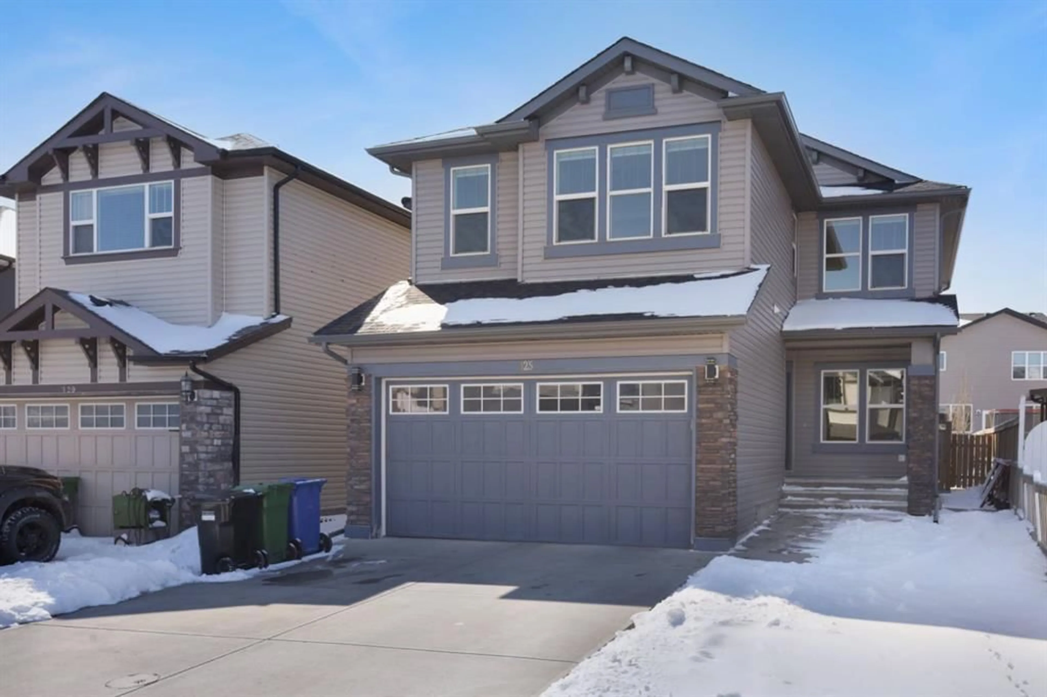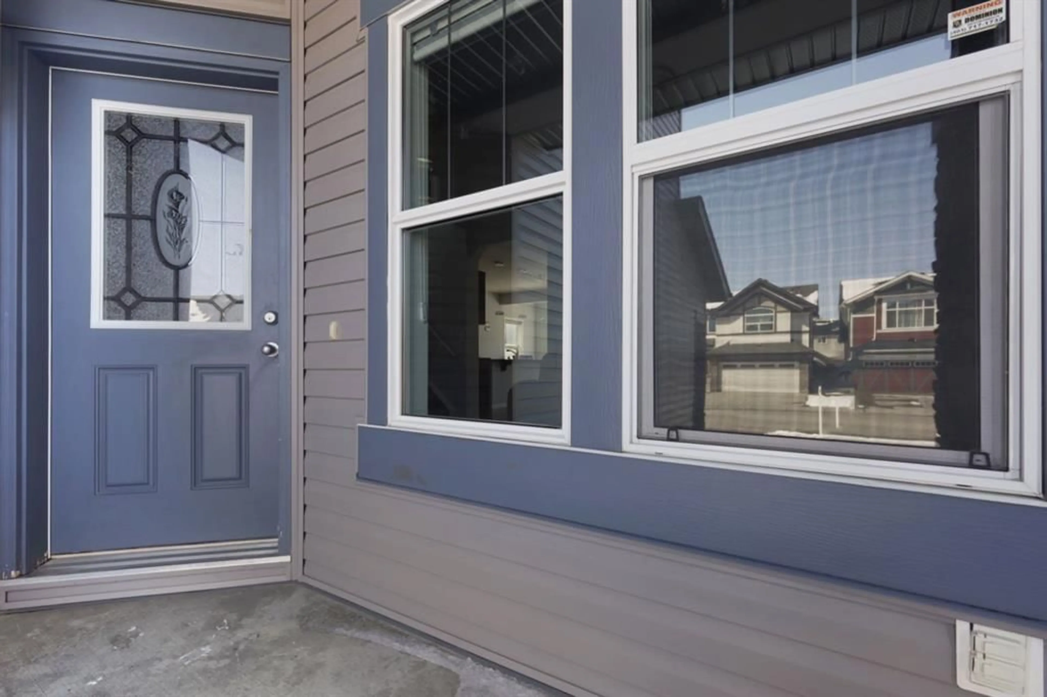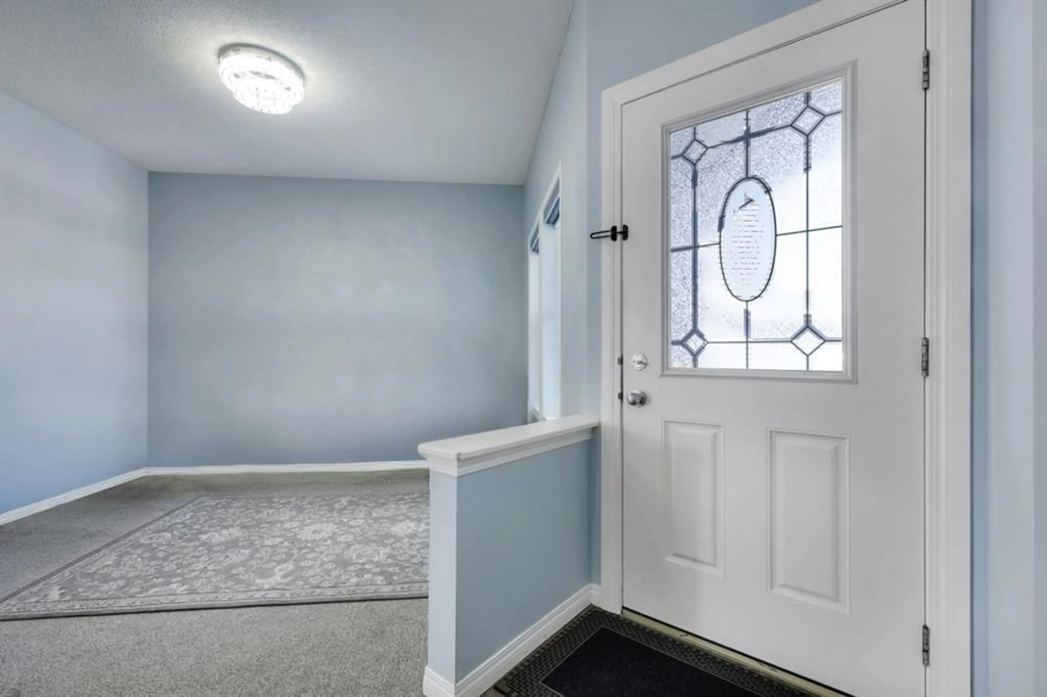125 Skyview Shores Gdns, Calgary, Alberta T3N 0C9
Contact us about this property
Highlights
Estimated ValueThis is the price Wahi expects this property to sell for.
The calculation is powered by our Instant Home Value Estimate, which uses current market and property price trends to estimate your home’s value with a 90% accuracy rate.Not available
Price/Sqft$339/sqft
Est. Mortgage$3,221/mo
Maintenance fees$75/mo
Tax Amount (2024)$4,540/yr
Days On Market27 days
Description
PRICED TO SELL. Welcome to this beautifully updated and spacious family home in the heart of Skyview Ranch, featuring recently replaced roof shingles, siding, and brand-new carpet throughout! The main floor welcomes you with a flex room—ideal as a guest greeting area, home office, or quiet den. Continue into the open-concept layout with a generous living room, a separate dining area, and a modern kitchen equipped with granite countertops, 9’ ceilings, and large windows that flood the space with natural light. A half bath and mudroom complete the main level. Upstairs features a rare 4-bedroom layout, including a spacious primary suite with a luxurious ensuite (soaker tub + double sinks), two more well-sized bedrooms, and an extra-large fourth bedroom. You'll also find another full bathroom, an upstairs laundry room, and a flex loft area—perfect for a study nook, reading lounge, or game space. The fully finished (illegal) basement suite offers even more versatility. It includes a huge rec/family room that can easily be converted into a second basement bedroom, plus a large existing bedroom with a walk-in closet, a full kitchen, separate laundry and a 4-piece bathroom—ideal for extended family or guests. Enjoy the sunny, fully fenced backyard with a spacious deck, perfect for summer BBQs, kids, and pets. Don't miss this amazing opportunity—call now and make this incredible home yours.
Property Details
Interior
Features
Basement Floor
Storage
3`2" x 6`4"Furnace/Utility Room
10`9" x 8`6"4pc Bathroom
8`1" x 4`11"Bedroom
10`7" x 16`2"Exterior
Features
Parking
Garage spaces 2
Garage type -
Other parking spaces 2
Total parking spaces 4
Property History
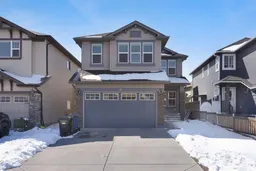 50
50