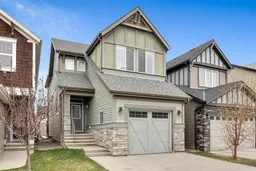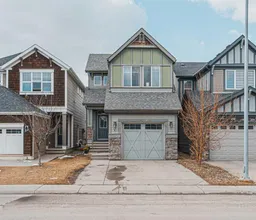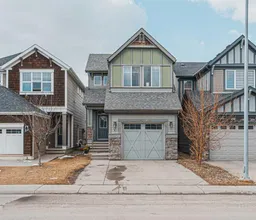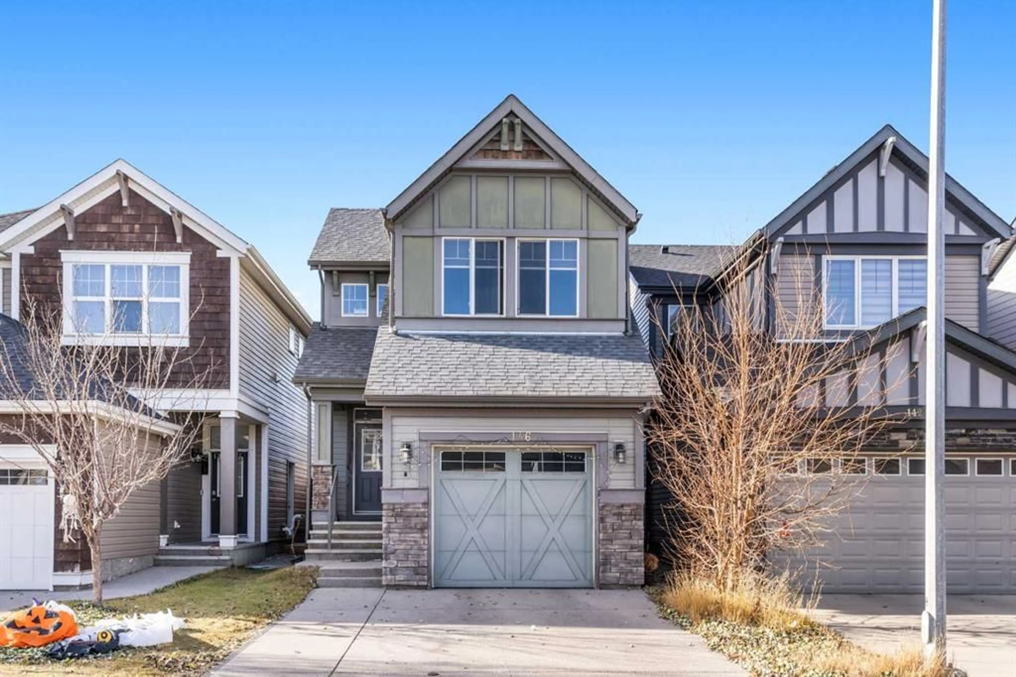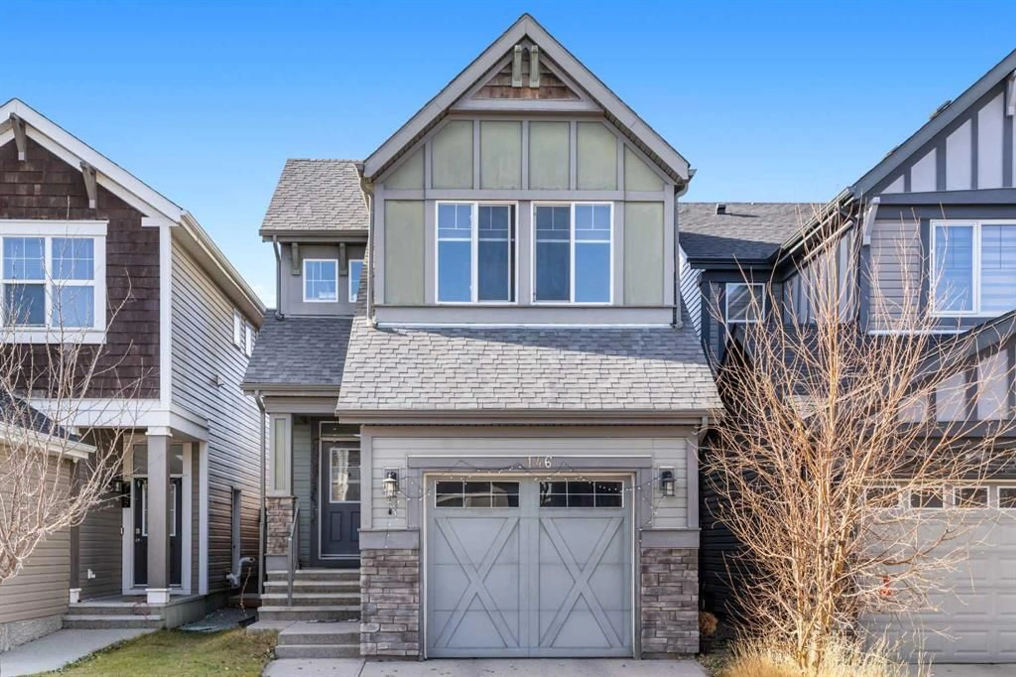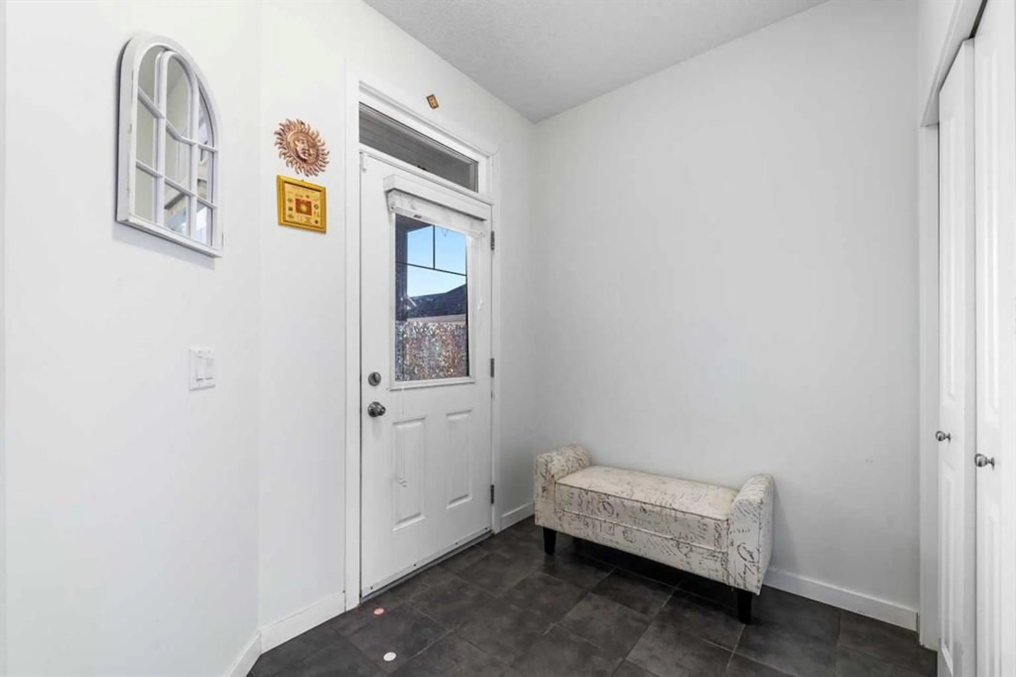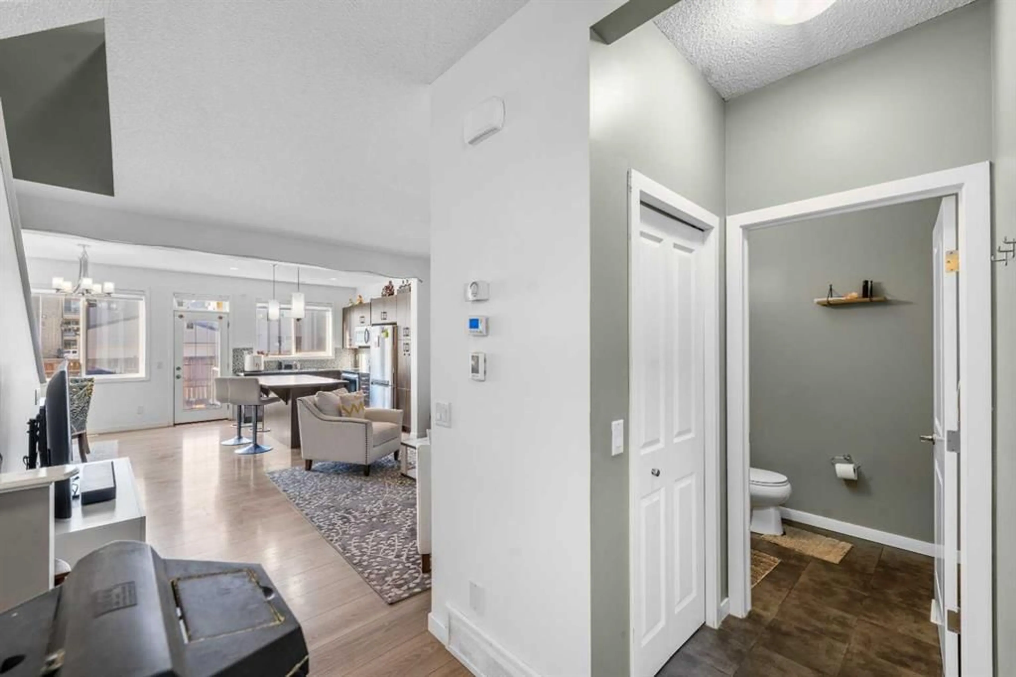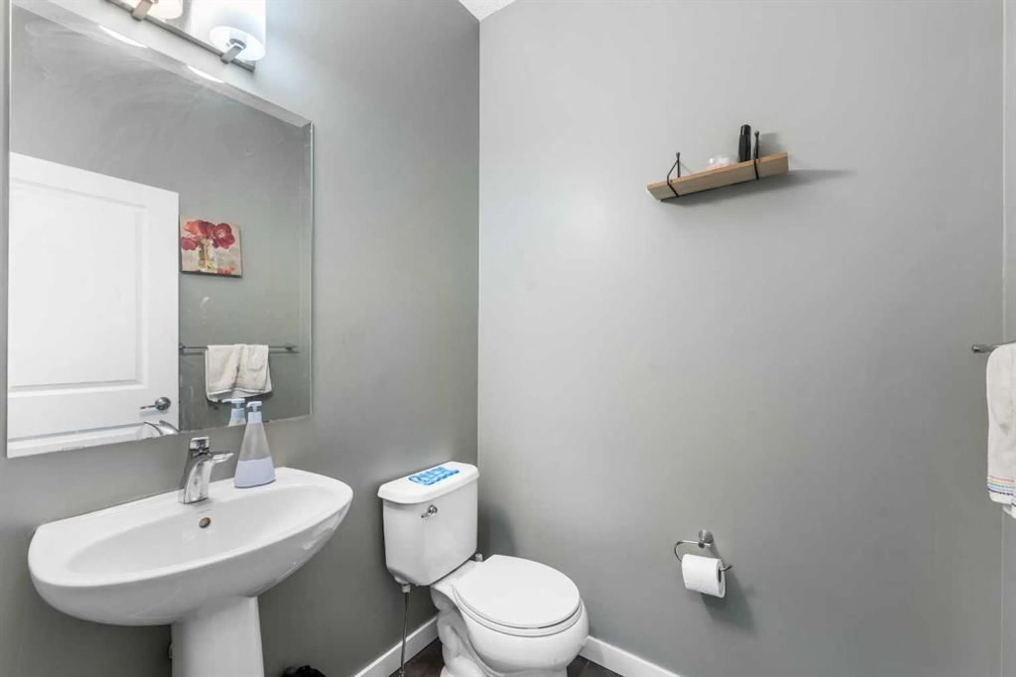146 Skyview Point Cres, Calgary, Alberta T3N 0M1
Contact us about this property
Highlights
Estimated valueThis is the price Wahi expects this property to sell for.
The calculation is powered by our Instant Home Value Estimate, which uses current market and property price trends to estimate your home’s value with a 90% accuracy rate.Not available
Price/Sqft$343/sqft
Monthly cost
Open Calculator
Description
Move-In Ready | 1,628 SqFt | 3 Bedrooms plus Bonus Room | 2.5 Bathrooms | Attached Garage | Prime Skyview Ranch Location. Welcome to 146 Skyview Point Crescent NE, a beautifully maintained and move-in ready two-storey home located in the desirable community of Skyview Ranch. Offering 1,628 square feet of thoughtfully designed living space, this home combines style, comfort, and functionality, making it perfect for families or anyone looking for a welcoming place to call home. Step inside to a bright open-concept main floor that features a spacious living room filled with natural light, a comfortable dining area, and a modern kitchen with a large central island, laminate countertops, stylish cabinetry, and stainless steel appliances. The open layout creates a seamless flow, ideal for both everyday living and entertaining. Upstairs, the private primary bedroom offers a relaxing retreat complete with a walk-in closet and a four-piece ensuite bathroom. Two additional bedrooms, a full main bathroom, and a versatile bonus room provide plenty of space for family, guests, or a home office. The unfinished basement offers excellent potential for future development, giving you the opportunity to design the space to suit your needs. Outside, enjoy a fenced and landscaped backyard with a deck and lane access, perfect for outdoor gatherings or quiet evenings at home. Additional features include a single attached garage, main floor laundry, and proximity to parks, playgrounds, schools, shopping, and public transit. This home shows pride of ownership throughout and is ready for its next chapter. Schedule your private showing today and experience the perfect blend of comfort and convenience in Skyview Ranch.
Property Details
Interior
Features
Main Floor
Living Room
12`5" x 19`0"Kitchen
12`6" x 8`2"Dining Room
12`6" x 10`10"2pc Bathroom
5`5" x 5`1"Exterior
Features
Parking
Garage spaces 1
Garage type -
Other parking spaces 1
Total parking spaces 2
Property History
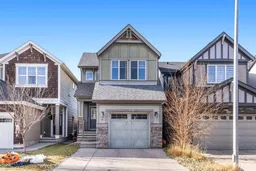 36
36