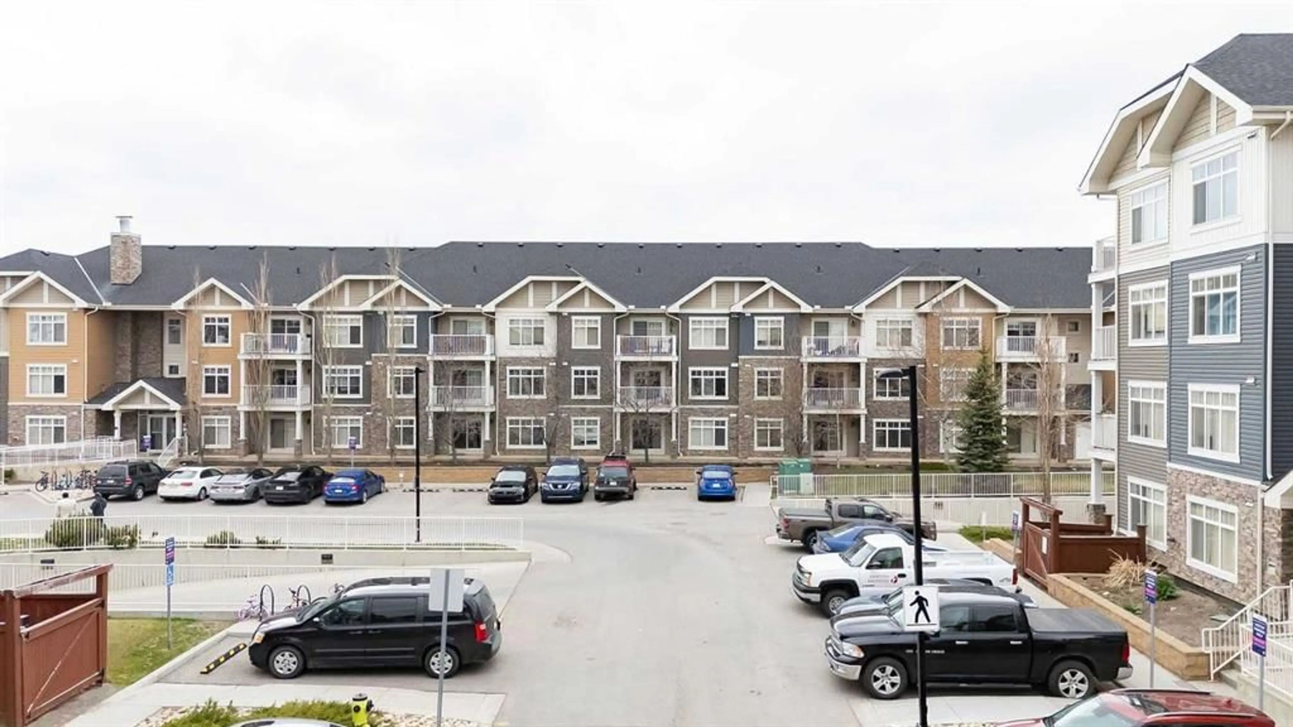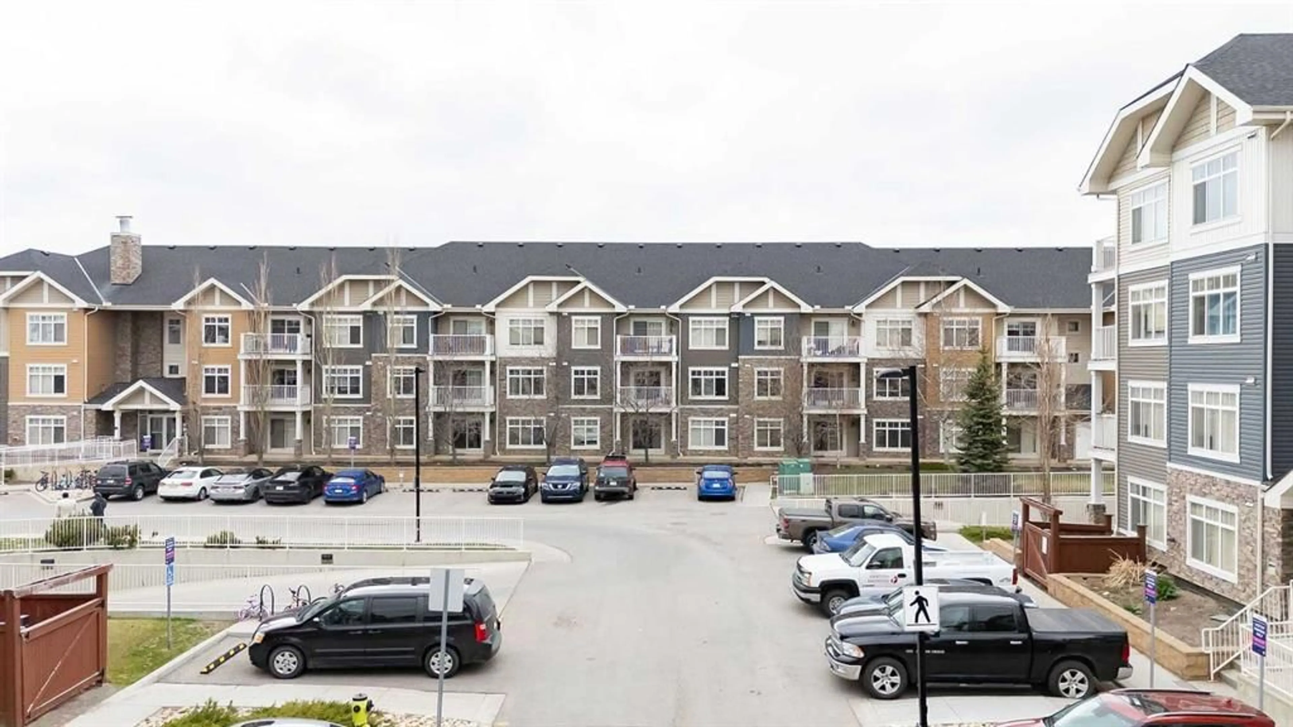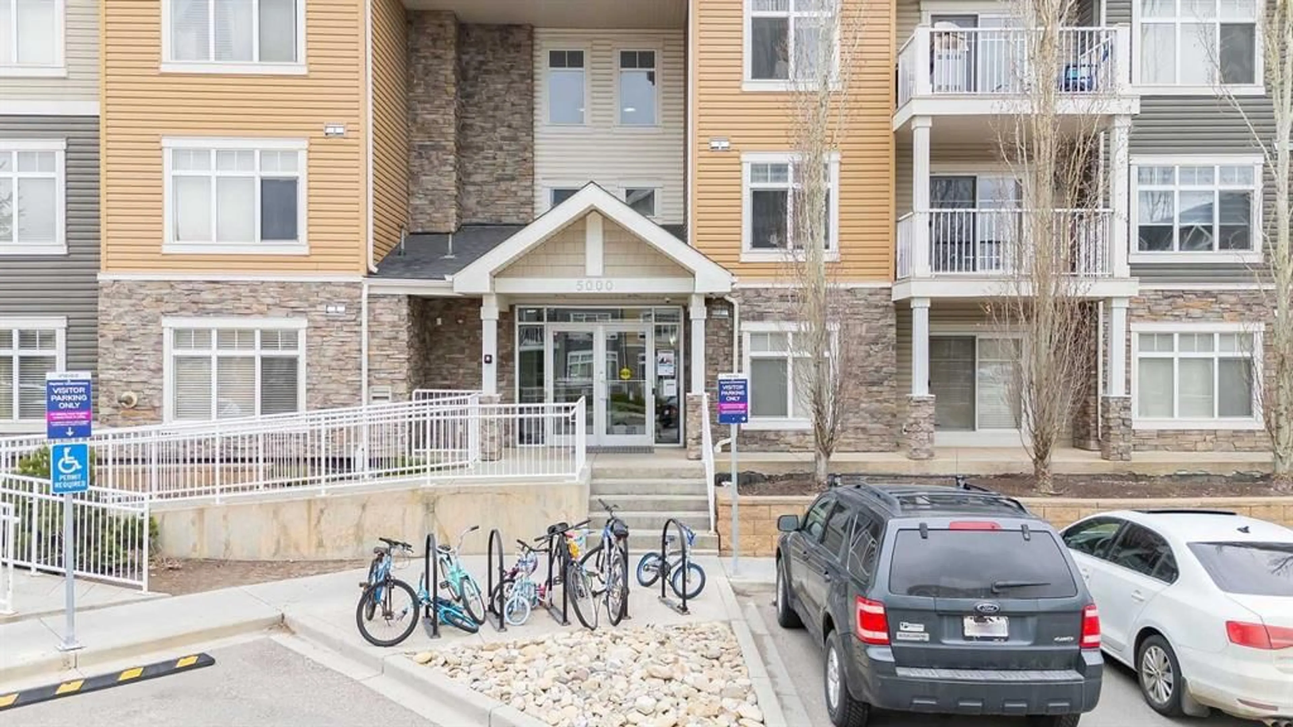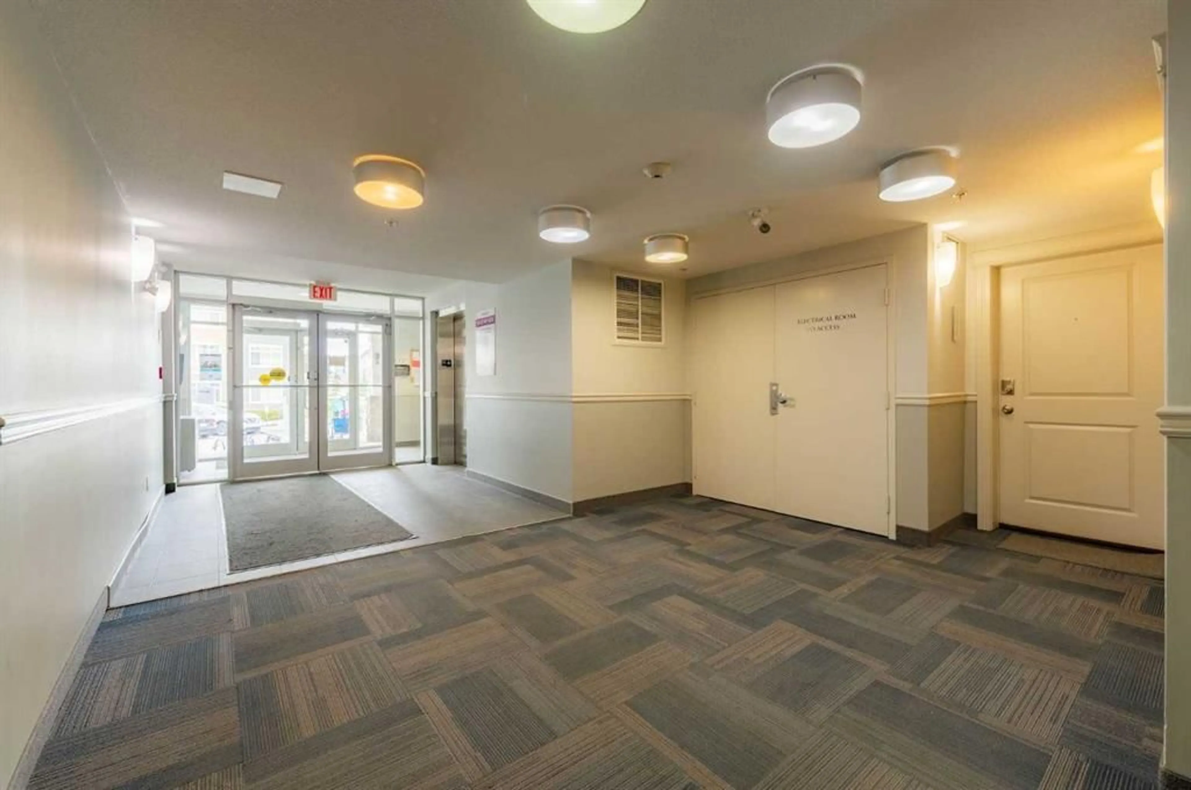155 Skyview Ranch Way #5212, Calgary, Alberta T3N0L5
Contact us about this property
Highlights
Estimated valueThis is the price Wahi expects this property to sell for.
The calculation is powered by our Instant Home Value Estimate, which uses current market and property price trends to estimate your home’s value with a 90% accuracy rate.Not available
Price/Sqft$336/sqft
Monthly cost
Open Calculator
Description
Welcome to this beautifully maintained 2-bedroom, 2-bathroom condo in the sought-after community of Skyview Ranch! This well-appointed unit features a modern kitchen with stainless steel appliances, granite countertops, and ample cabinet storage—perfect for first-time buyers or savvy investors. The spacious primary bedroom offers dual mirrored closets and a private 4-piece ensuite, creating a comfortable and functional retreat. Additional highlights include a titled, heated underground parking stall and a secure storage locker, providing year-round convenience. There’s also ample visitor parking available for guests. Welcome to this beautifully maintained 2-bedroom, 2-bathroom condo in the sought-after community of Skyview Ranch! Freshly painted in April 2025, this move-in-ready unit features a modern kitchen with stainless steel appliances, granite countertops, and ample cabinet storage—perfect for first-time buyers or savvy investors. The spacious primary bedroom offers dual mirrored closets and a private 4-piece ensuite, creating a comfortable and functional retreat. Additional highlights include a titled, heated underground parking stall and a secure storage locker, providing year-round convenience. There’s also ample visitor parking available for guests. Ideally located just 11 minutes from the airport and 15 minutes to Costco and CrossIron Mills, with quick access to Stoney Trail, major grocery stores, gas stations, restaurants, and a local shopping plaza—this home offers unbeatable value in a well-connected neighbourhood.
Property Details
Interior
Features
Main Floor
4pc Bathroom
8`5" x 4`11"Bedroom - Primary
17`7" x 10`8"Kitchen
15`7" x 14`3"Storage
8`5" x 4`6"Exterior
Features
Parking
Garage spaces 1
Garage type -
Other parking spaces 0
Total parking spaces 1
Condo Details
Amenities
Elevator(s), Gazebo, Snow Removal, Visitor Parking
Inclusions
Property History
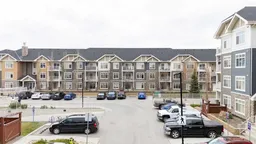 28
28
