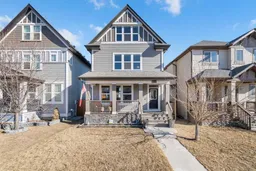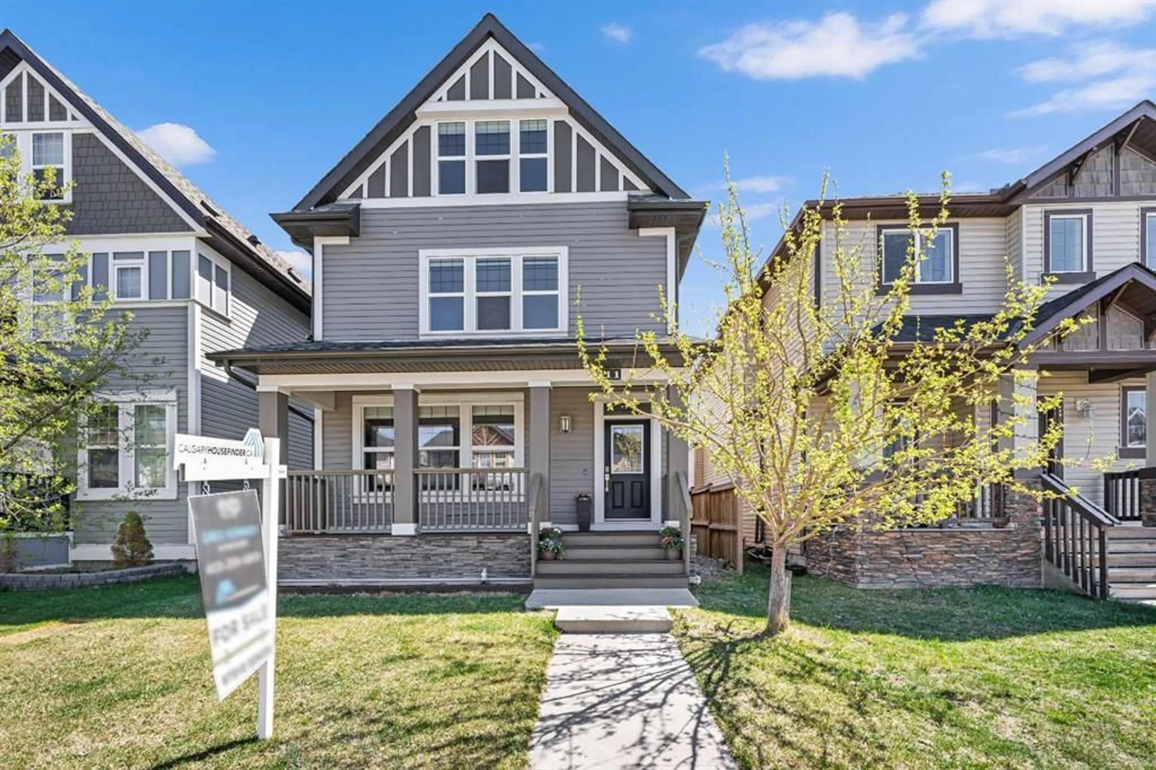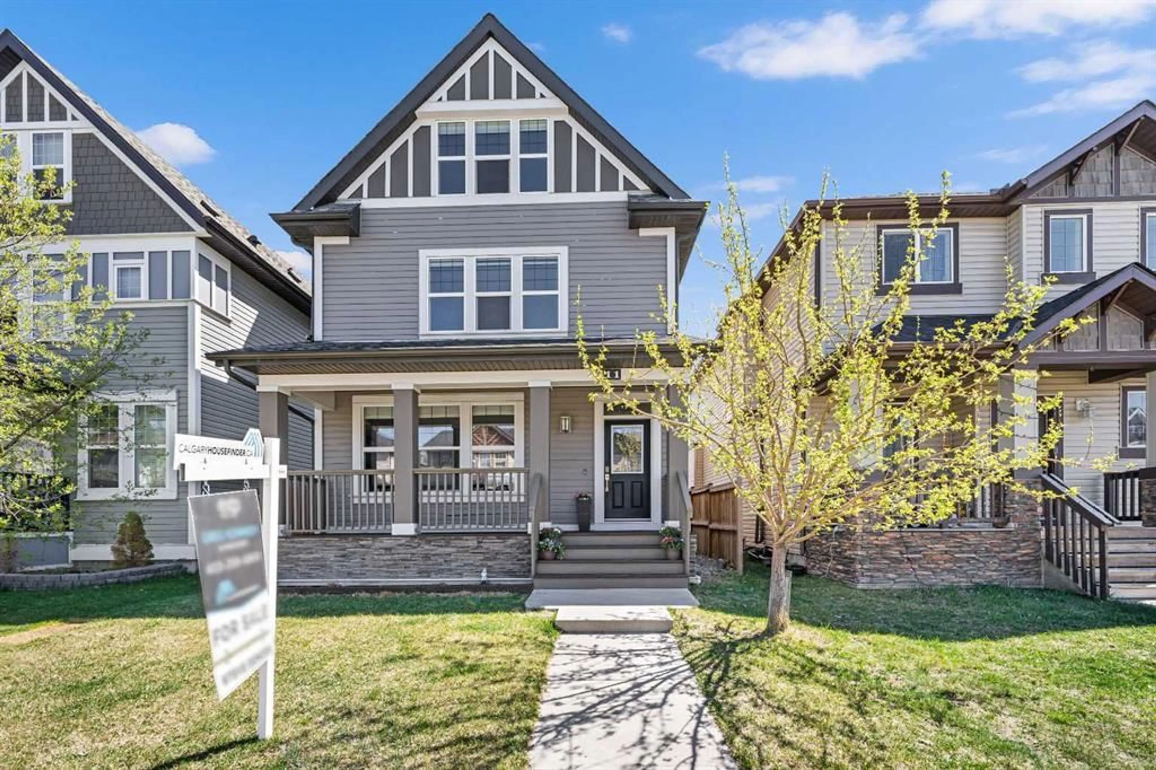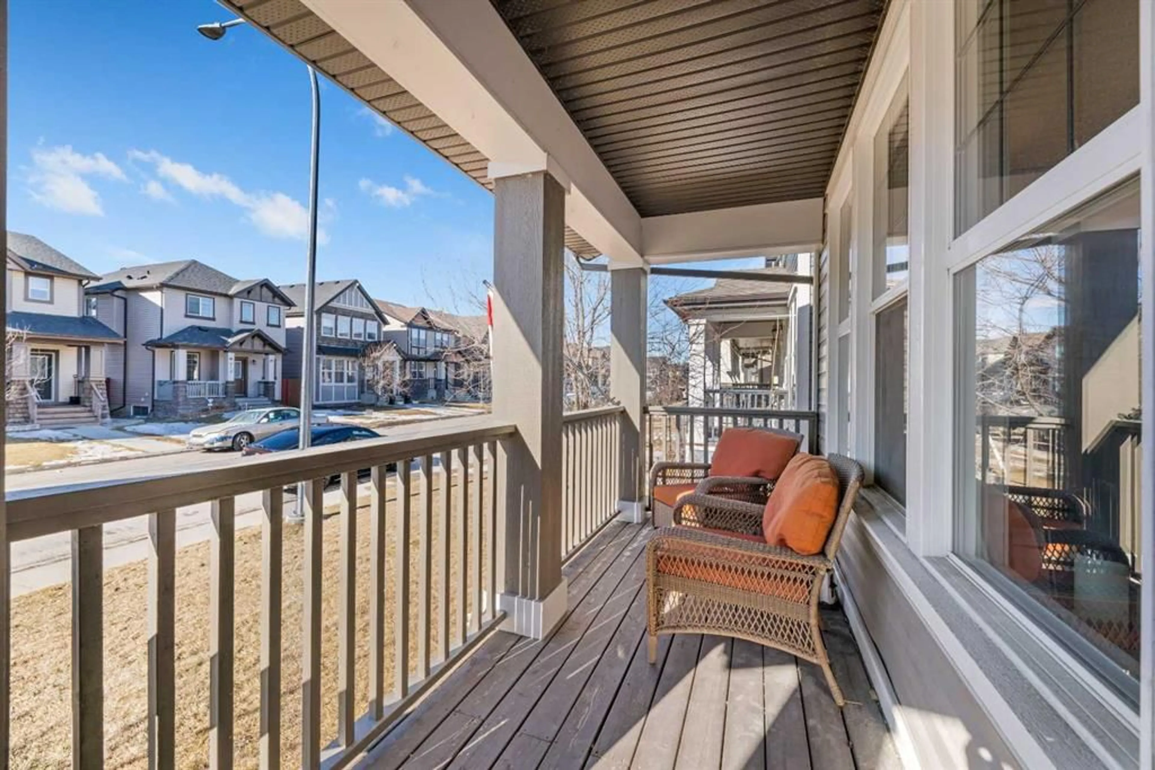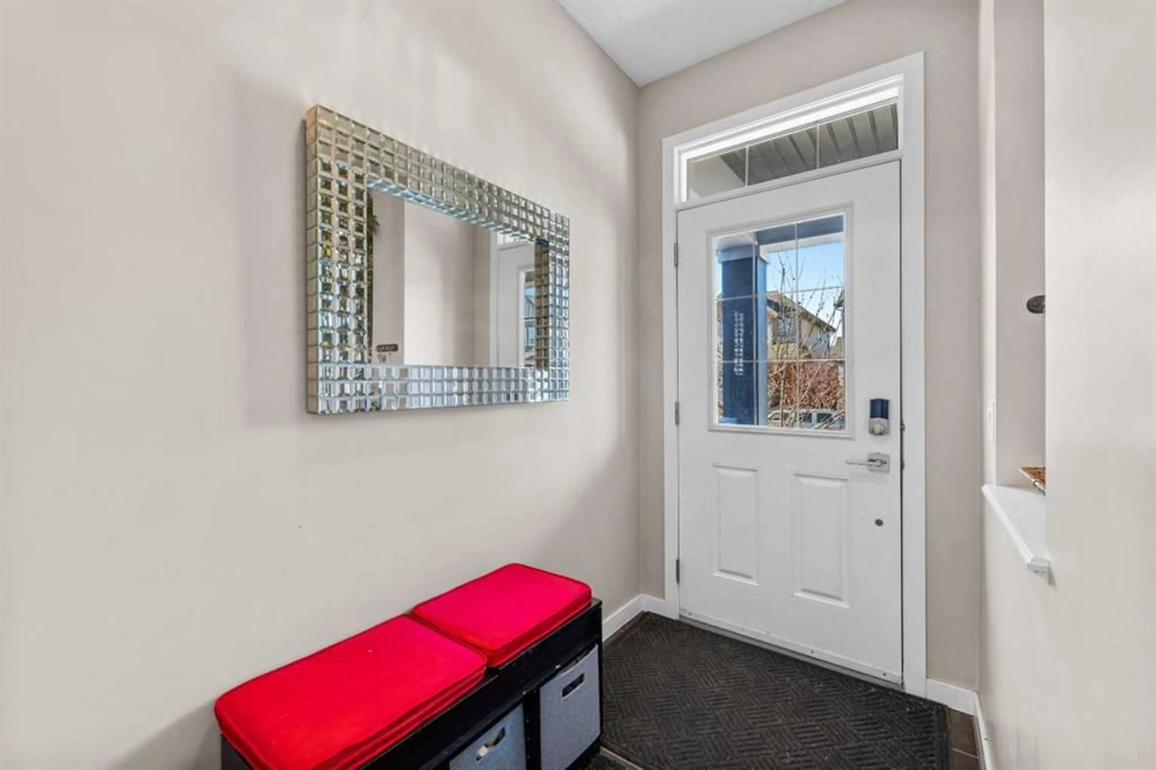211 Skyview Point Rd, Calgary, Alberta T3N 0K6
Contact us about this property
Highlights
Estimated ValueThis is the price Wahi expects this property to sell for.
The calculation is powered by our Instant Home Value Estimate, which uses current market and property price trends to estimate your home’s value with a 90% accuracy rate.Not available
Price/Sqft$325/sqft
Est. Mortgage$2,791/mo
Tax Amount (2024)$3,677/yr
Days On Market49 days
Description
Welcome to this beautifully maintained home in Skyview Ranch! This 4-bedroom, 3 full and 2 half-bathroom family home boasts an impressive layout, 9 FOOT CELLINGS, a stunning executive kitchen with granite countertops, stainless steel appliances, and a center island with extra storage tied together with UPGRADED CUSTOME LIGHTING. The top floor features a versatile loft with 2 bedrooms and a full bathroom. Both bedrooms let in tons of natural light with one offering a patio door with east facing balcony to enjoy a coffee on with the morning sunrise and the west facing bedroom has a large window with mountain views. Throughout this house, you’ll find custom gorgeous light fixtures, blackout blinds, engineered hardwood floors, upgraded cabinetry and BUILT IN SPEAKERS. On the second floor, you can find the primary bedroom with its private ensuite and walk-in closet, along with a spacious bonus room, 2-piece powder room and bedroom level laundry. The fully finished basement has a bedroom, a full bathroom, and a living room. There’s even space to build a future kitchen. Step outside to the impressive backyard, complete with a large full-sized deck and beautifully landscaped front and back yard. Bonus BRAND NEW ROOF INSTALLED!!! The location is incredibly convenient, with transit, schools, parks, playgrounds, a gas station, shopping, and major routes like Metis Trail, Country Hills, and Stoney Trail just minutes away. Don’t miss out—this home won’t last long!
Property Details
Interior
Features
Main Floor
2pc Bathroom
5`8" x 4`11"Dining Room
13`0" x 9`9"Kitchen
15`0" x 11`9"Living Room
15`5" x 11`6"Exterior
Features
Parking
Garage spaces -
Garage type -
Total parking spaces 2
Property History
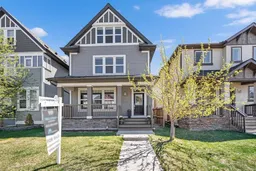 49
49