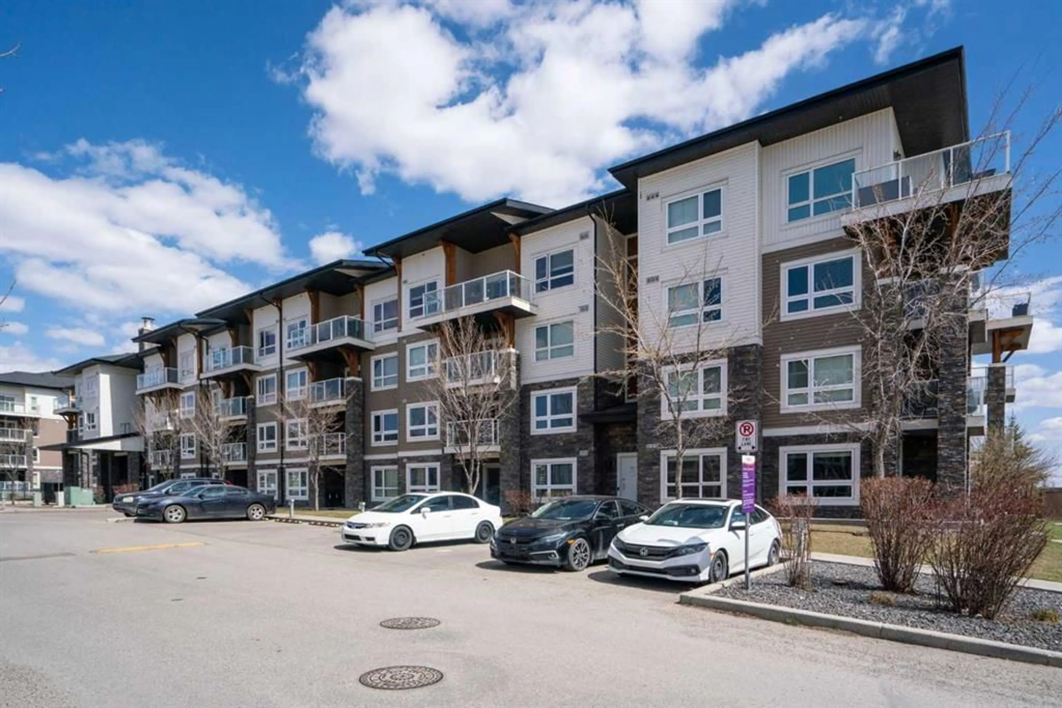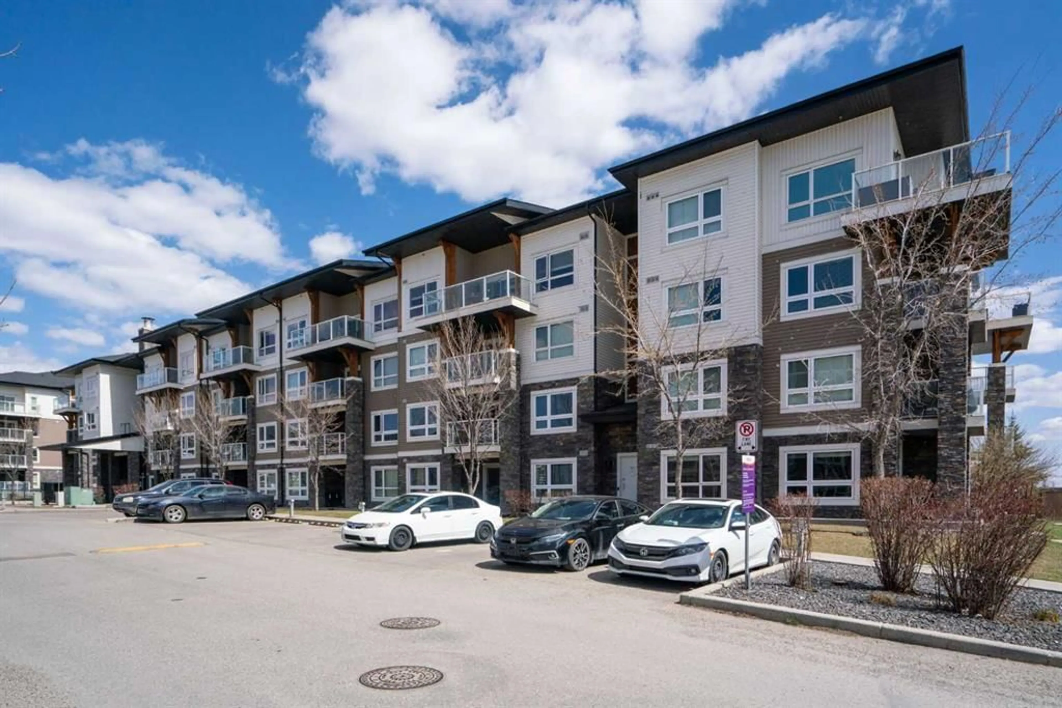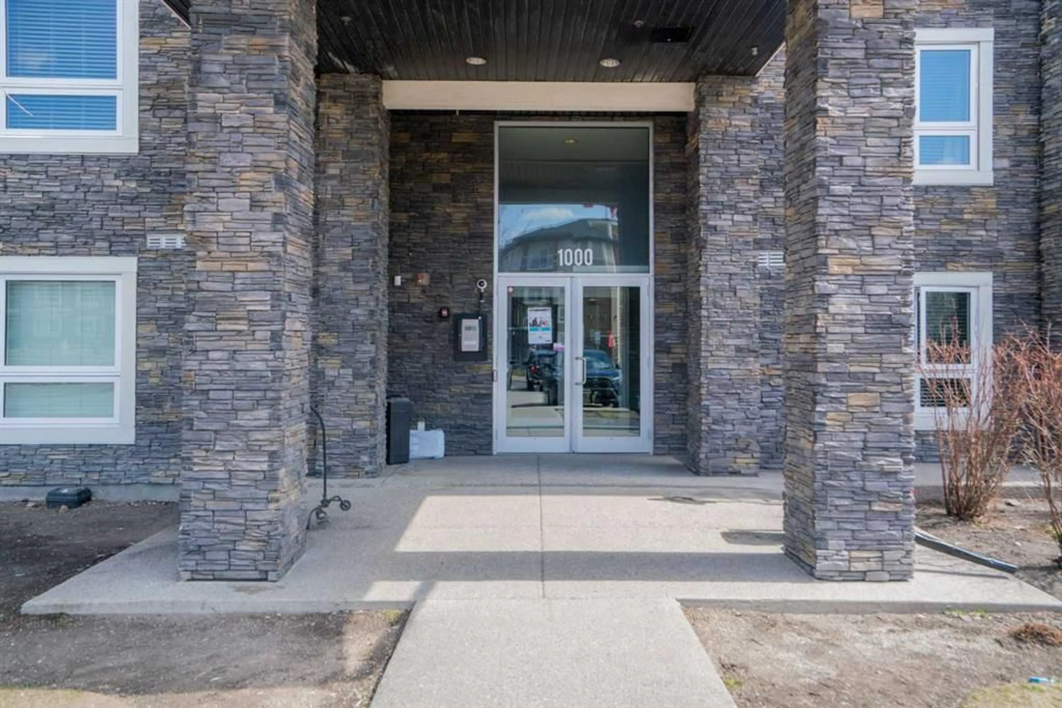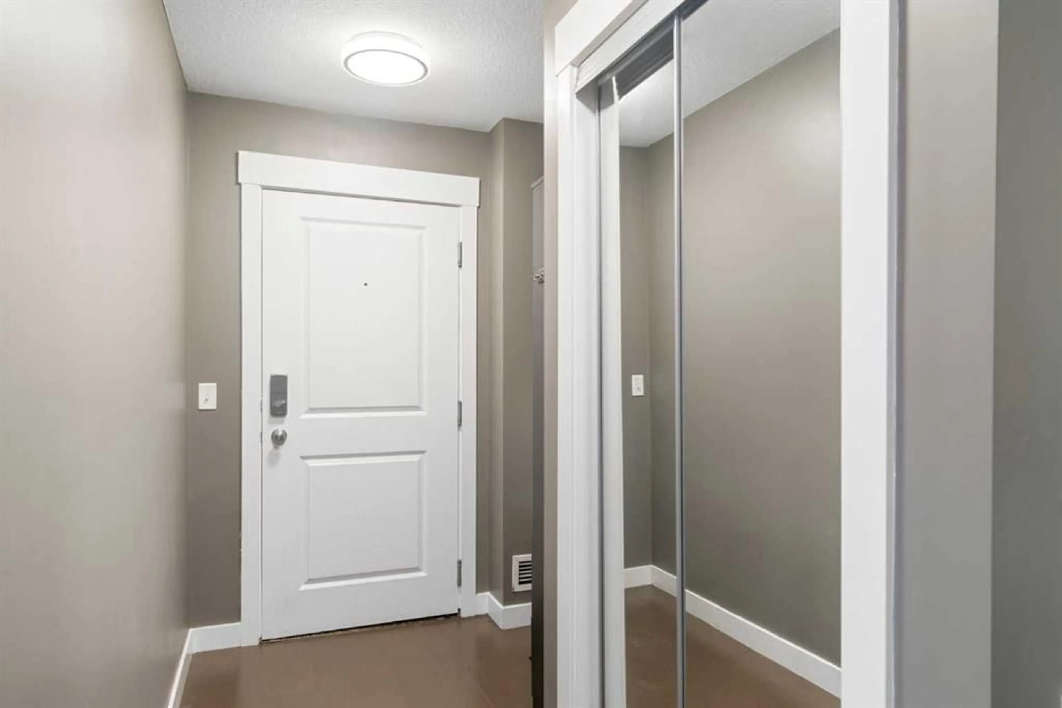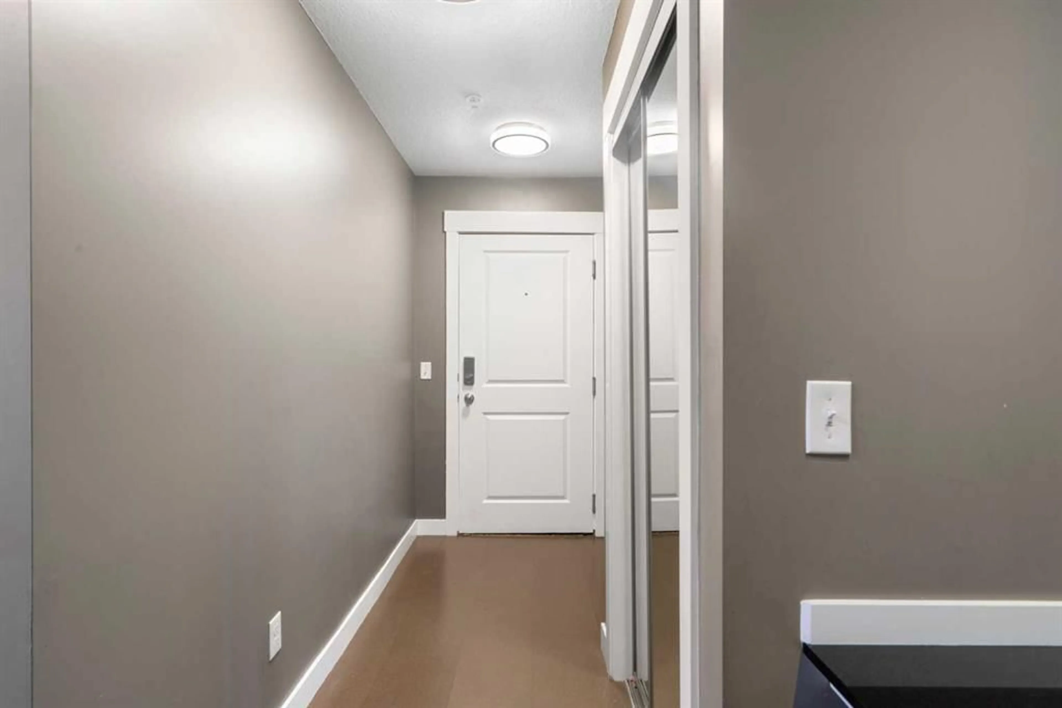240 Skyview Ranch Rd #1107, Calgary, Alberta T3N 0P4
Contact us about this property
Highlights
Estimated ValueThis is the price Wahi expects this property to sell for.
The calculation is powered by our Instant Home Value Estimate, which uses current market and property price trends to estimate your home’s value with a 90% accuracy rate.Not available
Price/Sqft$339/sqft
Est. Mortgage$1,370/mo
Maintenance fees$620/mo
Tax Amount (2024)$1,608/yr
Days On Market16 days
Description
Hello, Gorgeous! Welcome to this bright and inviting 2-bedroom, 2-bathroom corner unit located on the ground floor in the well-established community of Skyview Ranch. Offering 939 sq ft of thoughtfully designed living space, this move-in ready condo feels more like a townhome with its direct outdoor access — perfect for pet owners or those who appreciate convenience. Step inside to find cork wood flooring throughout the main living areas and large windows that fill the home with natural light. The kitchen features granite countertops, Frigidaire stainless-steel appliances, plenty of storage, and a raised granite breakfast bar ideal for casual dining or entertaining. Both bedrooms are generously sized, with the primary bedroom offering its own private ensuite and ample closet space. Additional highlights include in-suite Maytag washer and dryer, titled heated underground parking, and a separate storage locker. Located just steps from public and Catholic K-9 schools, parks, and playgrounds, with shopping, CrossIron Mills Mall, Costco, Superstore, restaurants, public transit, and easy access to Stoney Trail and Deerfoot Trail all nearby. Whether you’re a first-time buyer, downsizer, or investor, this condo offers incredible value in a fantastic location. Immediate possession available — your new home awaits!
Property Details
Interior
Features
Main Floor
Bedroom
11`10" x 14`0"Kitchen
12`3" x 9`11"Living Room
10`11" x 11`1"Bedroom - Primary
16`4" x 11`9"Exterior
Features
Parking
Garage spaces -
Garage type -
Total parking spaces 1
Condo Details
Amenities
Visitor Parking
Inclusions
Property History
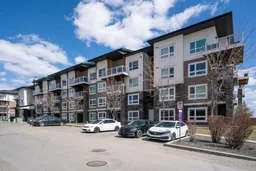 32
32
