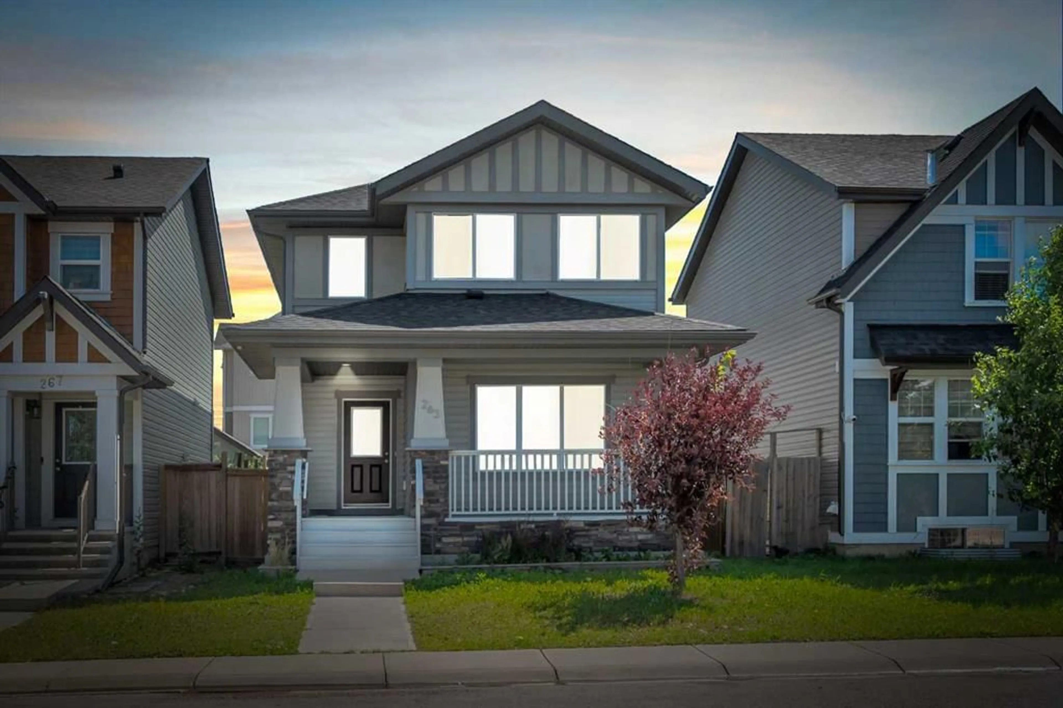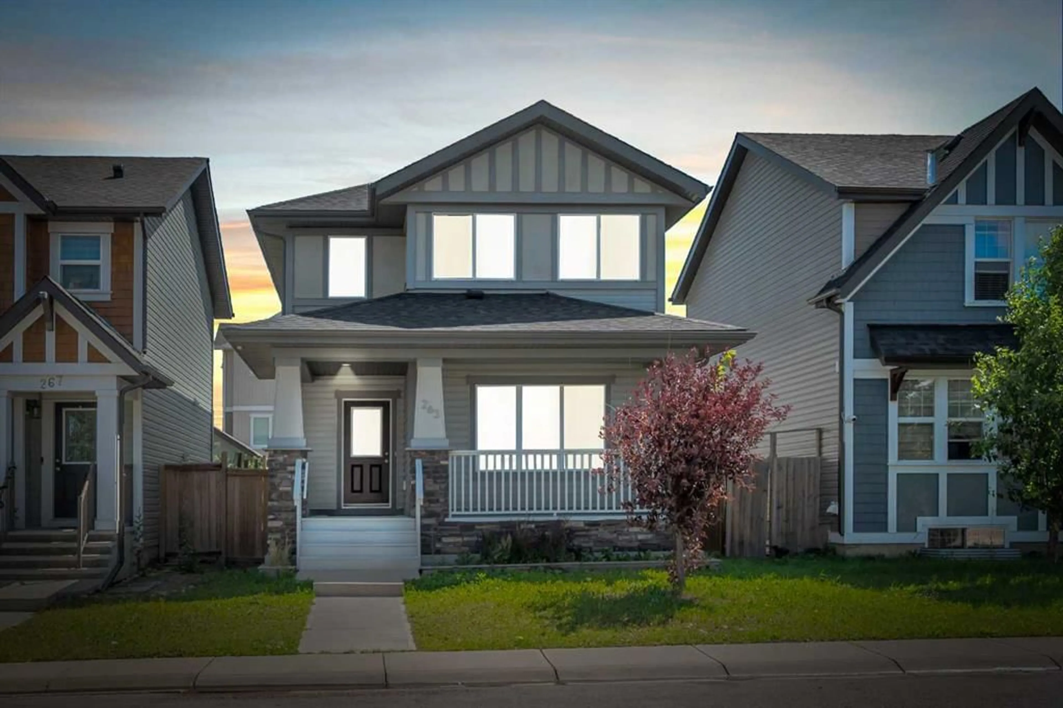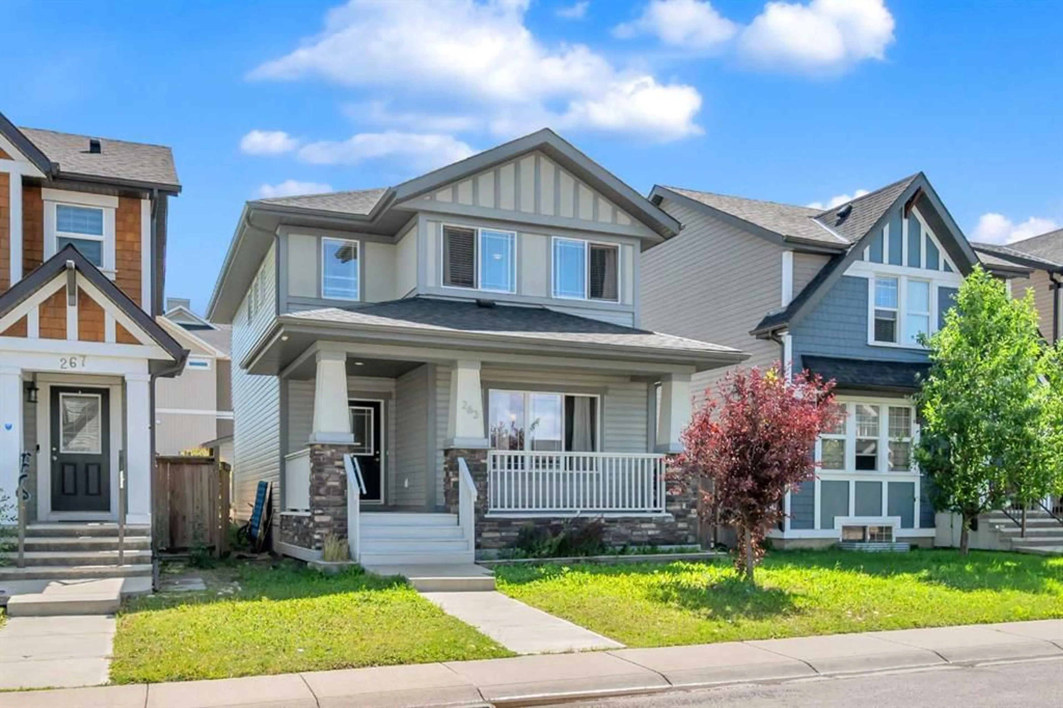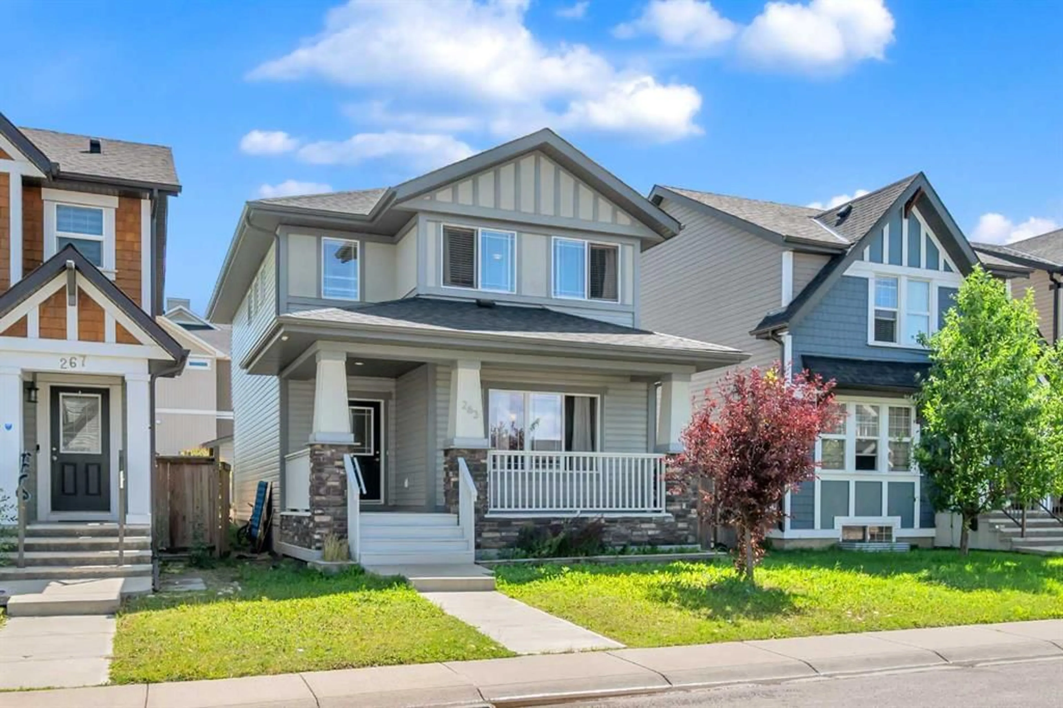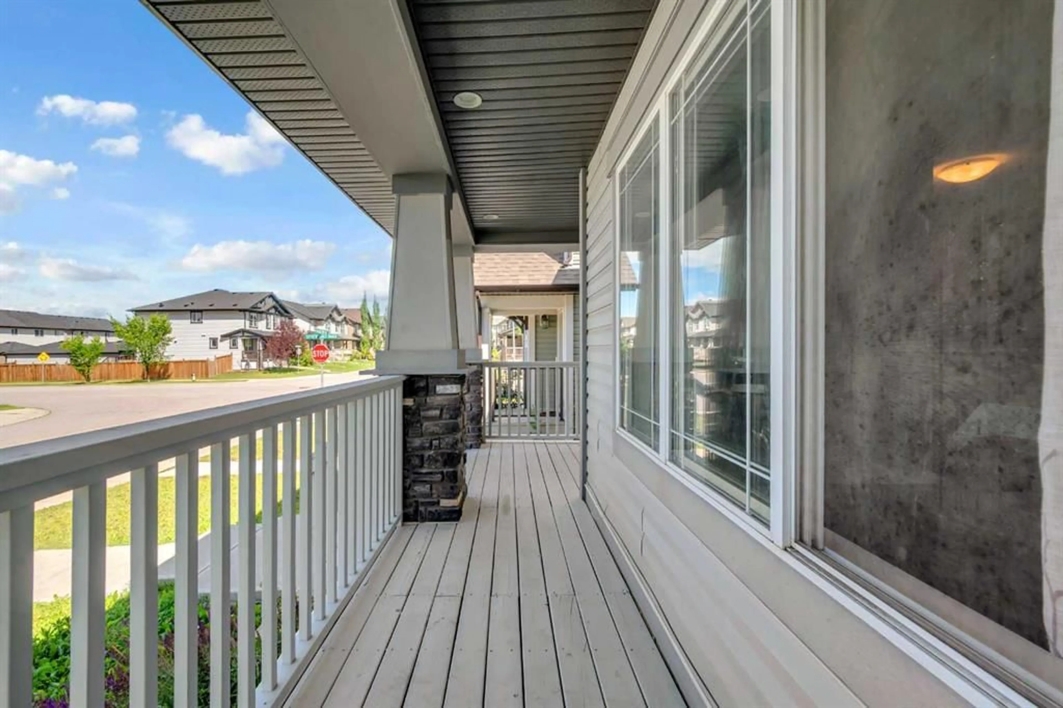263 Skyview Point Rd, Calgary, Alberta T3N0K7
Contact us about this property
Highlights
Estimated valueThis is the price Wahi expects this property to sell for.
The calculation is powered by our Instant Home Value Estimate, which uses current market and property price trends to estimate your home’s value with a 90% accuracy rate.Not available
Price/Sqft$364/sqft
Monthly cost
Open Calculator
Description
Welcome to this beautifully maintained single-family home in the heart of Sky View Ranch NE Calgary — perfect for first-time buyers or growing families. With over 2,400 sq ft of developed space, a double detached garage, and a fully finished basement, this move-in-ready property offers exceptional value and comfort in a prime location. The main floor features an open-concept layout with a bright living area, modern kitchen, butler pantry usually found on high end houses and a dining space that flows seamlessly for everyday living. This house is Freshly painted throughout – bright, clean, and ready for your personal touch .Upstairs, you'll find three generously sized bedrooms, including a primary suite with a walk-in closet and private ensuite. It is Located on a conventional lot with great outdoor space for kids and entertaining Double detached garage offering plenty of parking and storage. Fully finished basement featuring 1 bedroom, a full bath, and a large recreation room — ideal for guests, a home office, or family movie nights. Walking distance to Prairie Sky School (CBE) & Apostles of Jesus School – perfect for families with school-age children. Don’t miss this incredible opportunity in a family-friendly neighborhood. Book your private showing today and make SkyView Ranch your new home.
Property Details
Interior
Features
Main Floor
2pc Bathroom
5`0" x 5`0"Dining Room
13`7" x 11`11"Foyer
6`11" x 9`4"Kitchen
13`5" x 10`1"Exterior
Features
Parking
Garage spaces 2
Garage type -
Other parking spaces 0
Total parking spaces 2
Property History
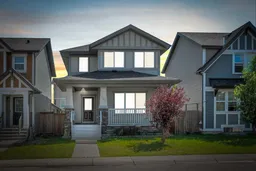 49
49
