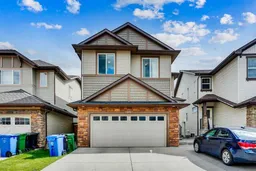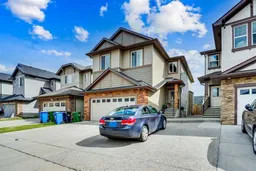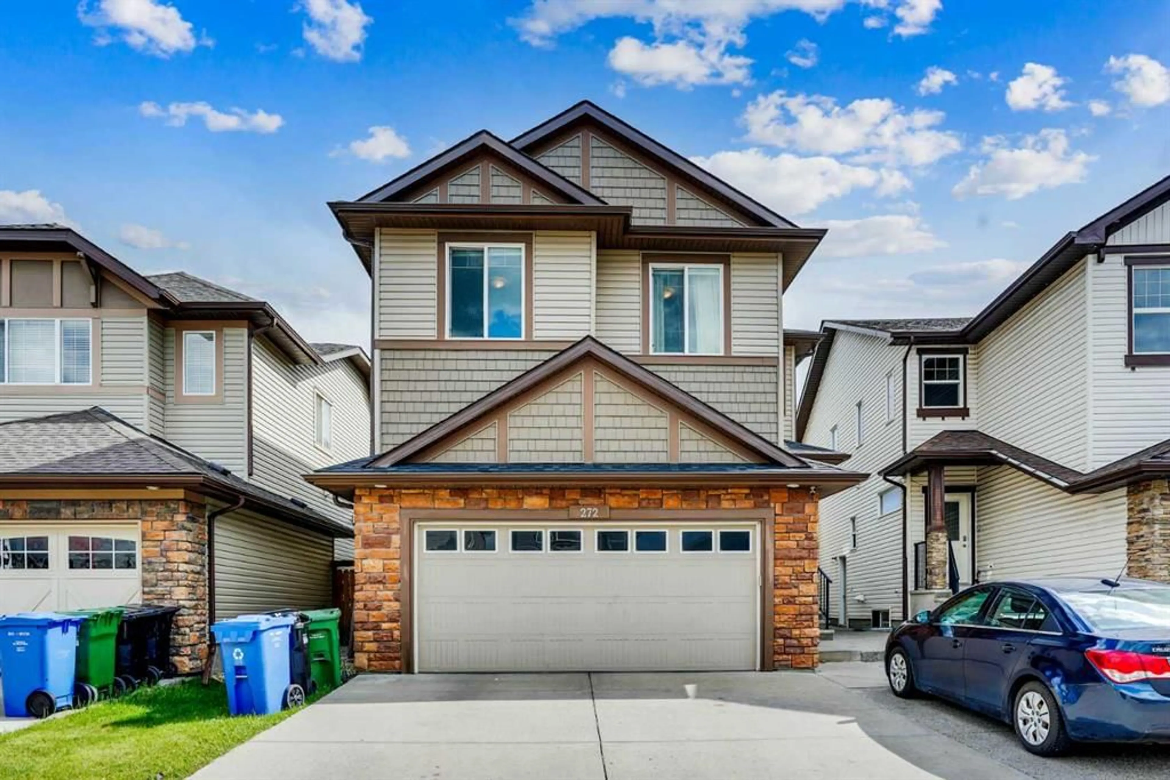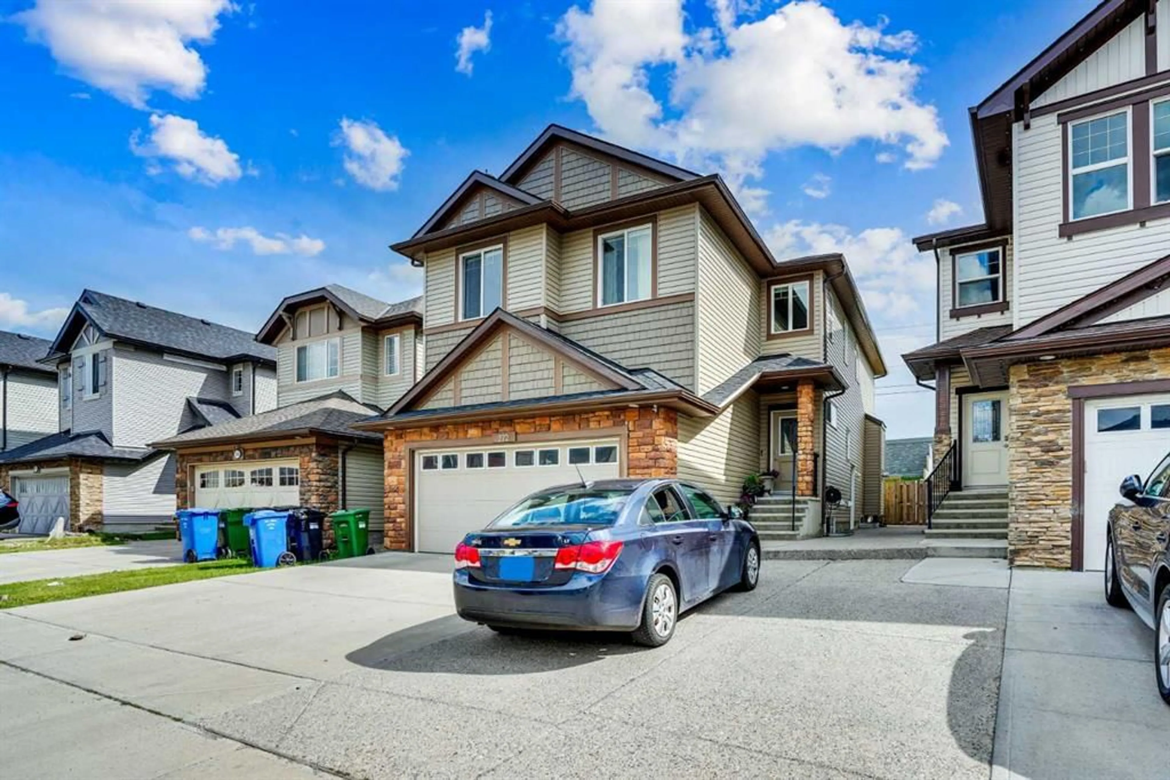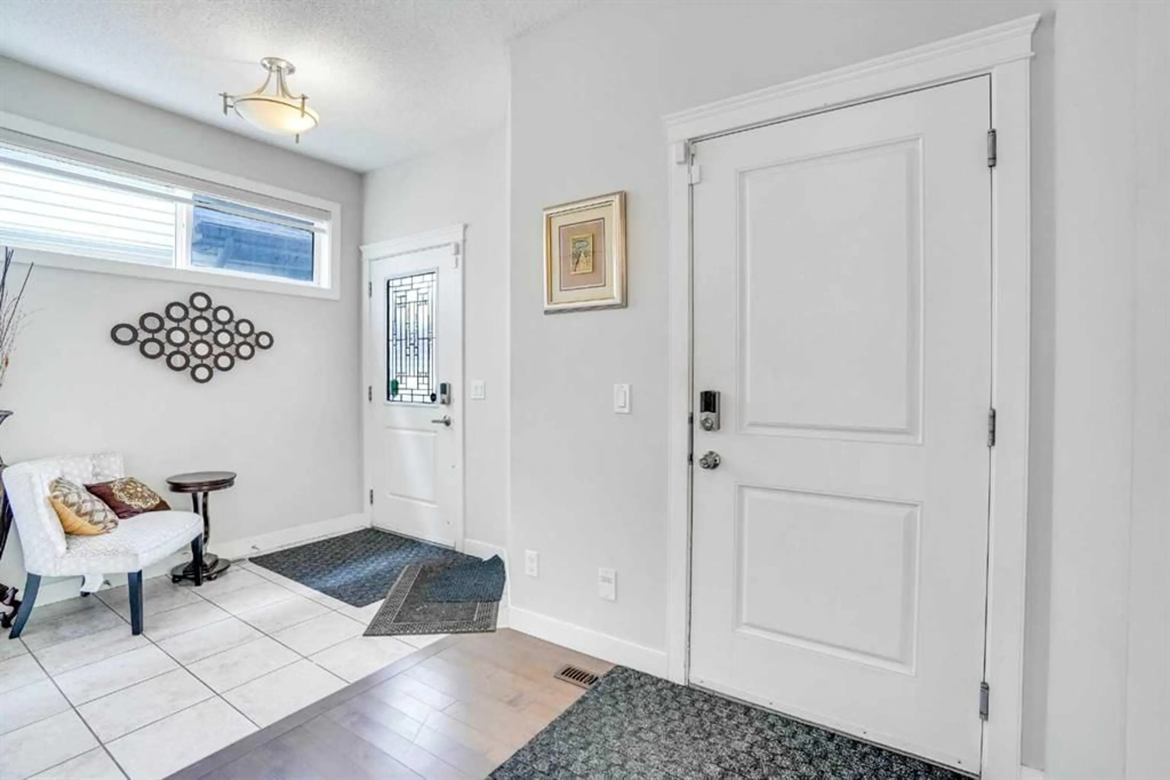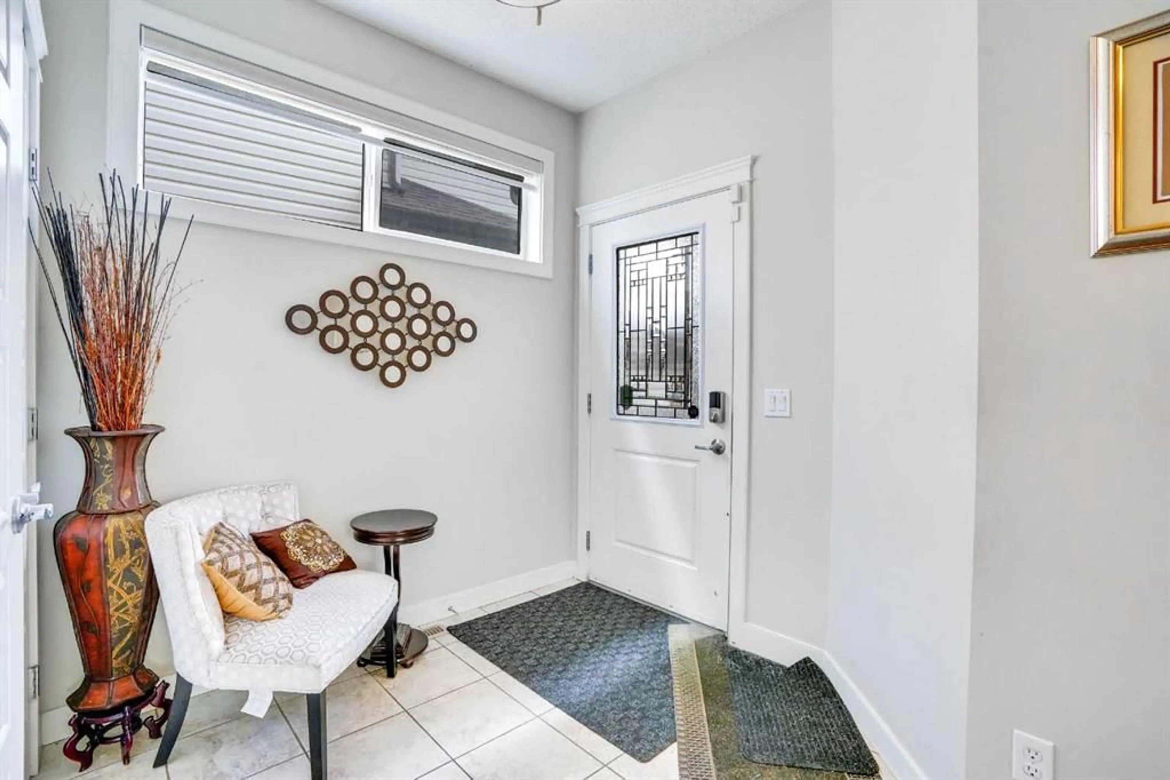272 Skyview Shores Manor, Calgary, Alberta T3N0H8
Contact us about this property
Highlights
Estimated valueThis is the price Wahi expects this property to sell for.
The calculation is powered by our Instant Home Value Estimate, which uses current market and property price trends to estimate your home’s value with a 90% accuracy rate.Not available
Price/Sqft$303/sqft
Monthly cost
Open Calculator
Description
Welcome to this exceptionally well-maintained residence located in the desirable community of Skyview Ranch, NE Calgary! Boasting over 3,000 sq. ft. of total living space, this impressive two-storey home offers comfort, functionality, and style throughout. The upper level features four spacious bedrooms, including a luxurious primary suite with a 5-piece ensuite, a 4-piece main bathroom, convenient upper-floor laundry, and a versatile bonus room ideal for family gatherings or relaxation. On the main floor, you’ll find two inviting living areas, a gourmet kitchen complete with granite countertops, stainless steel appliances, a large pantry, and an open-concept design that’s perfect for entertaining guests. The illegal basement suite, currently rented, includes a private side entrance, a fully equipped kitchen, separate laundry, 2 bedrooms, and a comfortable living space—making it an excellent mortgage helper or investment opportunity. Outside, enjoy a well-kept backyard with a deck and paved side yard for added versatility. The double attached garage comes equipped with an EV charging plug, while the driveway accommodates parking for up to three vehicles—offering both convenience and practicality. This bright, clean, and move-in-ready home truly stands out for its thoughtful design and outstanding condition. Don’t miss this exceptional opportunity to own a beautiful home in Skyview Ranch!
Property Details
Interior
Features
Main Floor
2pc Bathroom
4`11" x 5`4"Dining Room
11`6" x 12`0"Family Room
10`9" x 13`8"Foyer
13`3" x 16`4"Exterior
Features
Parking
Garage spaces 2
Garage type -
Other parking spaces 3
Total parking spaces 5
Property History
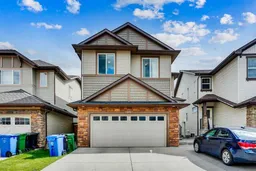 50
50