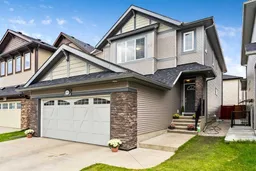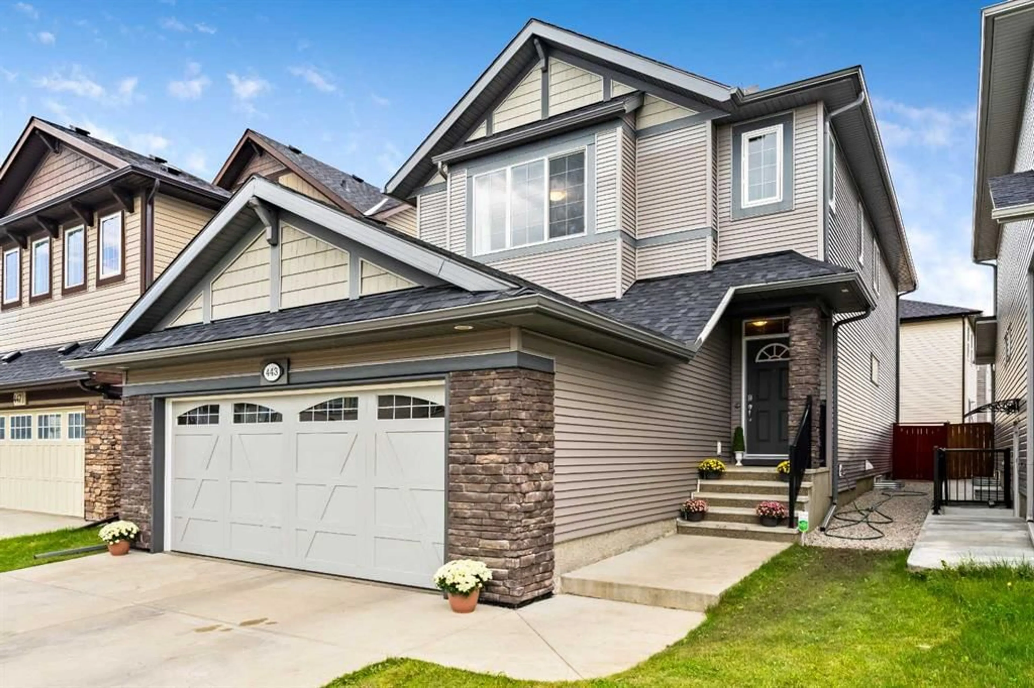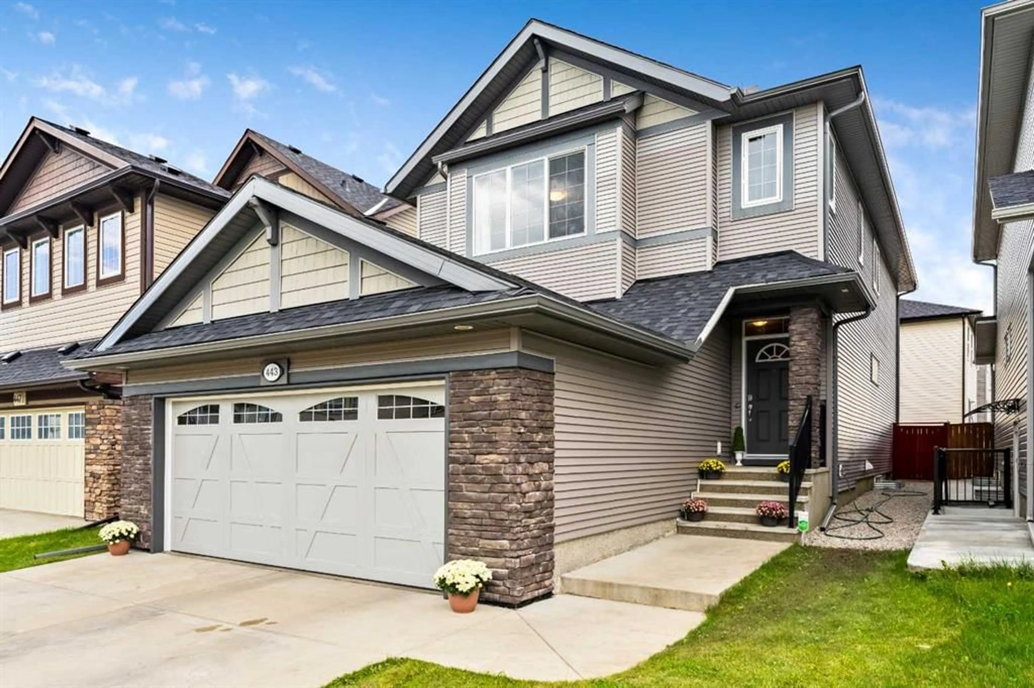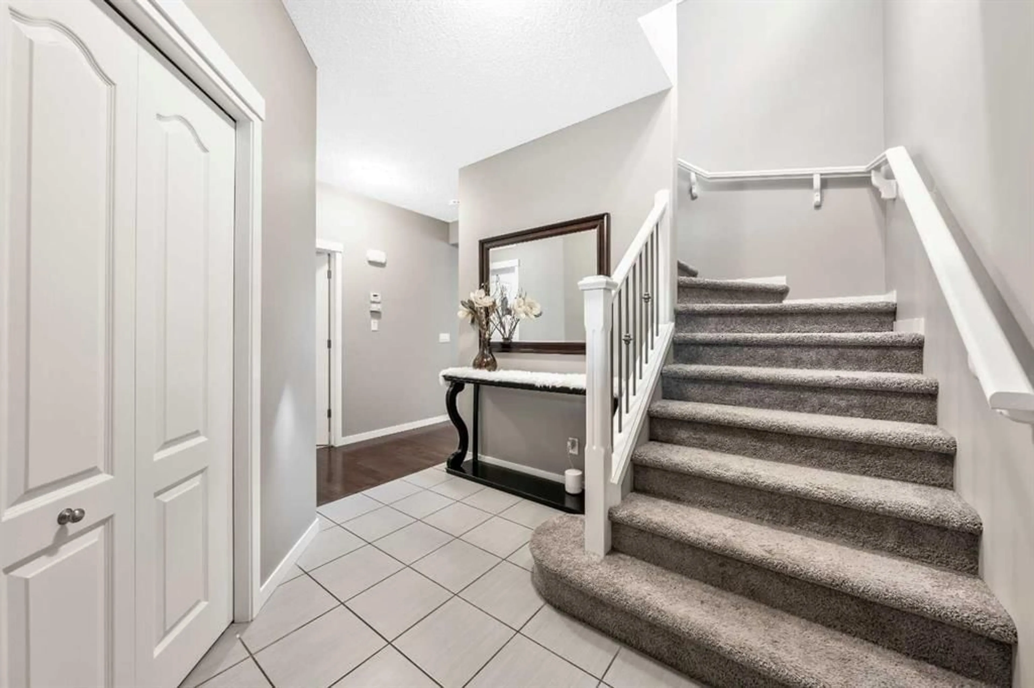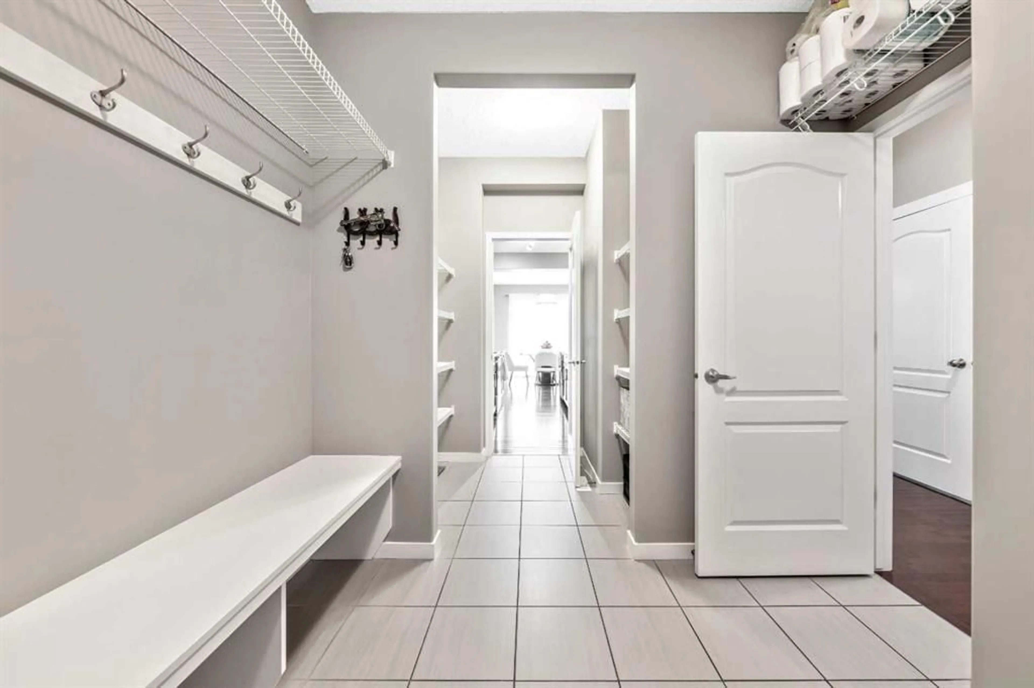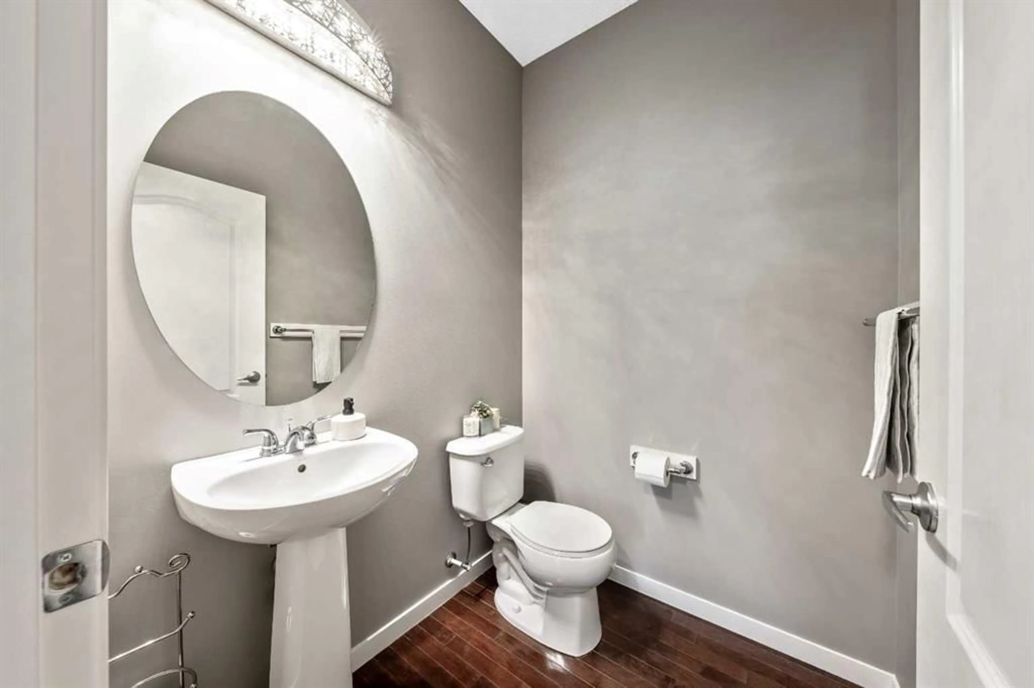443 Skyview Shores Manor, Calgary, Alberta T3N 0H2
Contact us about this property
Highlights
Estimated valueThis is the price Wahi expects this property to sell for.
The calculation is powered by our Instant Home Value Estimate, which uses current market and property price trends to estimate your home’s value with a 90% accuracy rate.Not available
Price/Sqft$342/sqft
Monthly cost
Open Calculator
Description
Step into this beautiful and spacious 5-bedroom, 3.5-bathroom home, perfectly designed for modern family living in the heart of Skyview Ranch — one of Northeast Calgary’s newest and most sought-after communities. With a fully developed basement, this thoughtfully designed and impeccably maintained home offers the perfect blend of comfort, functionality, and style — truly a property you don’t want to miss. As you enter, you’re welcomed by a spacious foyer, providing a convenient space to store shoes, coats, and winter gear. From there, the main level opens into a seamless flow between the dining area, living room, and kitchen, creating a warm and inviting space ideal for both everyday living and entertaining. The kitchen is a standout, featuring a large island perfect for meal prep or hosting, sleek granite countertops, stainless steel appliances, ample cabinetry, and a well-positioned flex room for additional storage or pantry use. Just off the kitchen, step into a private backyard — the perfect place for summer BBQs or relaxing evenings under the stars. Upstairs, a bright and spacious bonus room offers the ideal space for family movie nights, a home office, or a kids’ play area. This level also includes three generously sized bedrooms, a centrally located 4-piece bathroom, and a walk-in laundry room for added convenience. The primary suite is your personal retreat, featuring a luxurious 5-piece ensuite with a glass shower, soaker tub, double vanity with granite counters, and a spacious walk-in closet with room for two. The fully developed basement adds even more living space, whether you're envisioning a home gym, media room, or additional family lounge. With two more bedrooms, a full 3-piece bathroom, and abundant storage, this level is both practical and versatile. Located in Skyview Ranch, a family-friendly community full of amenities, this home is close to numerous day homes, daycares, preschools, and two new K-9 schools. Enjoy easy access to major routes like Metis Trail, Country Hills Blvd., and Stoney Trail, and just a 10–15 minute drive to the Airport, CrossIron Mills Mall, and Costco. Come see for yourself how beautiful this home is — and why Skyview Ranch is such a desirable place to live. This home has everything your family needs and more. Don’t miss your chance — book your private showing today!
Property Details
Interior
Features
Main Floor
Entrance
6`4" x 6`6"Dining Room
8`11" x 10`11"Living Room
12`11" x 14`1"Dining Room
10`1" x 13`9"Exterior
Features
Parking
Garage spaces 2
Garage type -
Other parking spaces 2
Total parking spaces 4
Property History
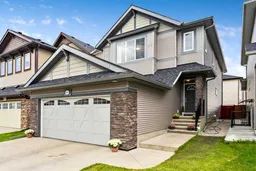 27
27