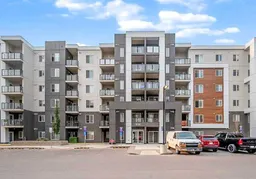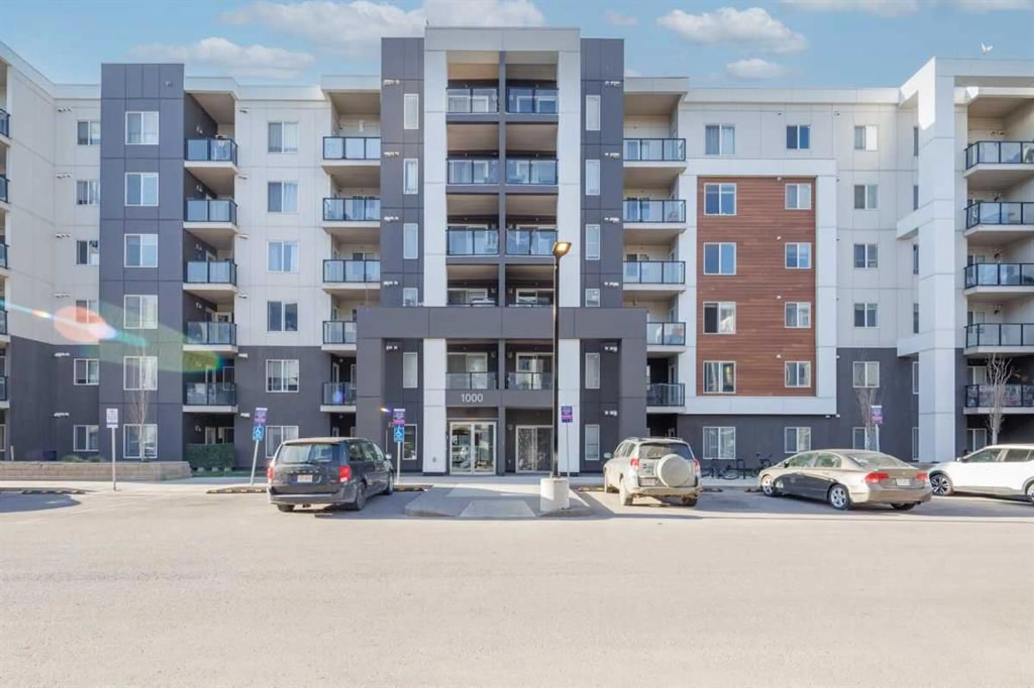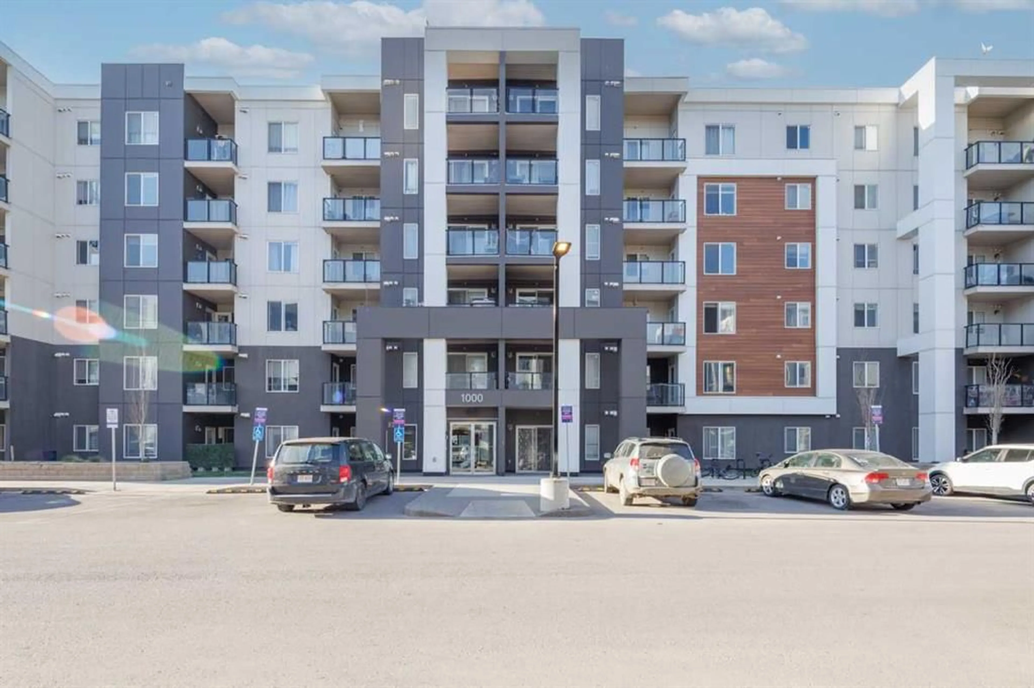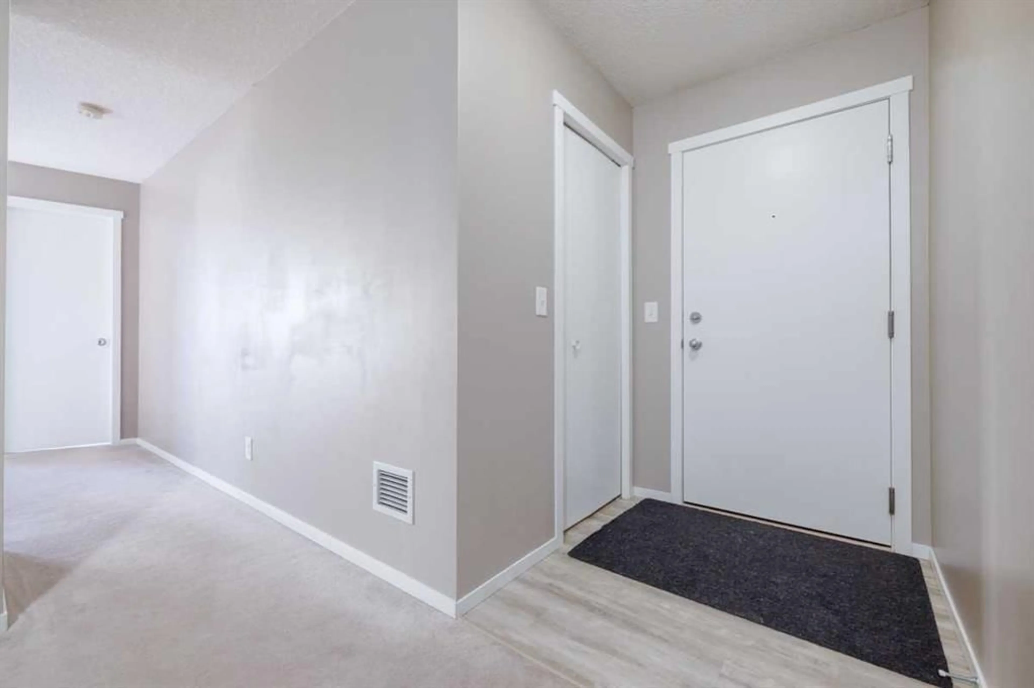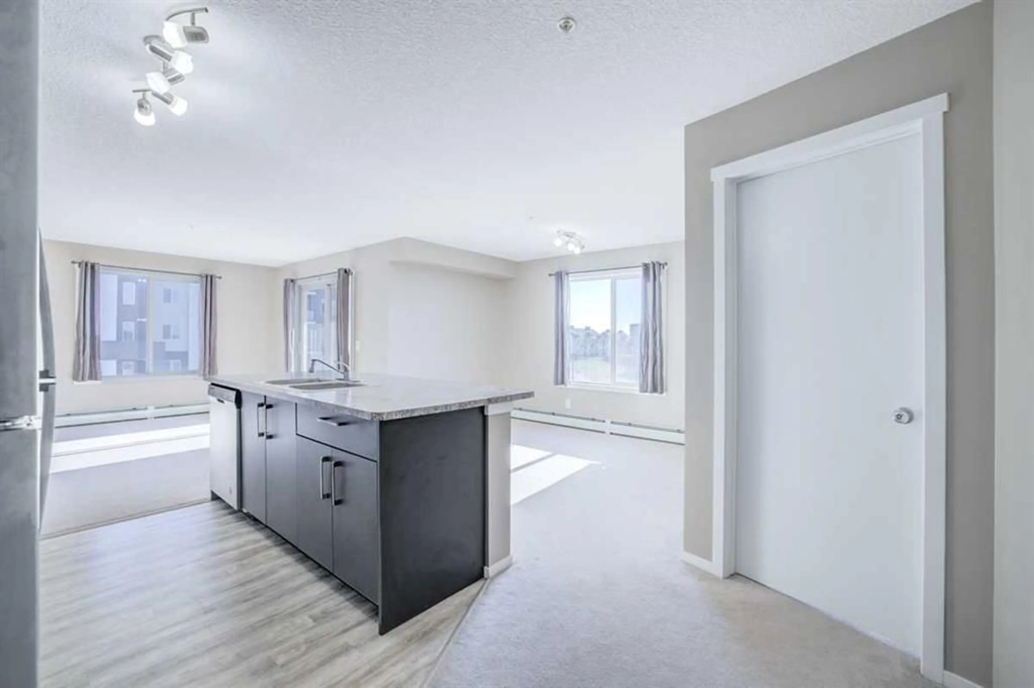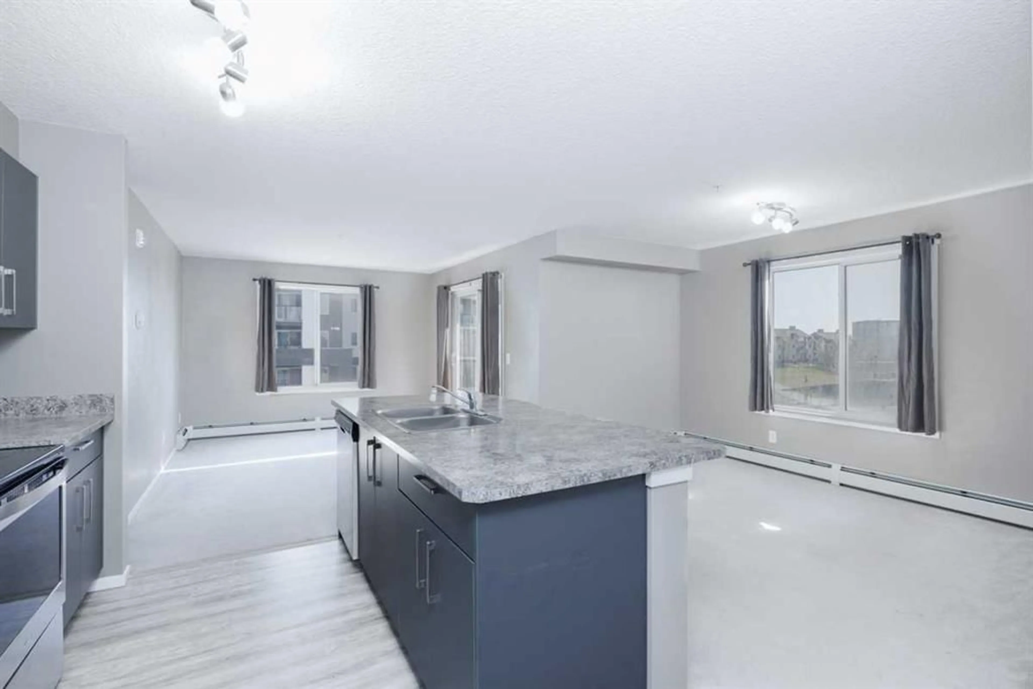4641 128 Ave #1301, Calgary, Alberta T3N 1B5
Contact us about this property
Highlights
Estimated valueThis is the price Wahi expects this property to sell for.
The calculation is powered by our Instant Home Value Estimate, which uses current market and property price trends to estimate your home’s value with a 90% accuracy rate.Not available
Price/Sqft$357/sqft
Monthly cost
Open Calculator
Description
| END UNIT | 2 BEDS | 2 BATHS | TITLED UNDERGROUND PARKING | Welcome to this bright and spacious 2-bedroom, 2-bathroom end unit condo in the community of Skyview. Offering over 900 square feet of living space and plenty of windows throughout, this home is filled with natural light. The kitchen features a large island, stainless steel appliances, and opens directly to the main living area—perfect for both everyday living and entertaining. A unique layout offers two distinct living or flex spaces, giving you options for a formal sitting area or an additional lounge. From one of the living areas, step through the patio doors onto your own covered balcony—a great spot to relax and enjoy the outdoors. The primary bedroom includes a walk-through closet that leads to a private 3-piece ensuite. A second bedroom and a full 4-piece bathroom offer added comfort and convenience. Keep your car safe and warm year-round with your own titled, heated underground parking stall located by the elevator. Visitor parking is also available for guests. Prairie Sky School is just a short walk away, and the on-site daycare adds extra convenience for families. Commuting is a breeze with quick access to major roads like Stoney Trail, Deerfoot Trail, and Country Hills Blvd, with downtown, the airport, and CrossIron Mills Mall just a short drive away. Monthly condo fees cover water, heat, and professional management, providing peace of mind and a low-maintenance lifestyle. Close to schools, transit, grocery stores, restaurants, and more—this condo offers comfort and flexibility in a fantastic location. Don’t miss out—book your showing today!
Property Details
Interior
Features
Main Floor
Bedroom
110`0" x 10`8"4pc Ensuite bath
7`4" x 4`11"Bedroom
10`0" x 9`10"4pc Bathroom
4`11" x 7`10"Exterior
Features
Parking
Garage spaces -
Garage type -
Total parking spaces 1
Condo Details
Amenities
Elevator(s), Fitness Center, Trash, Visitor Parking
Inclusions
Property History
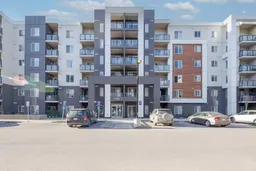 16
16