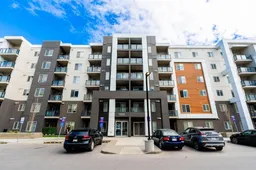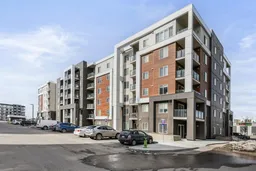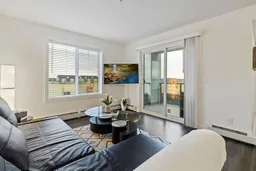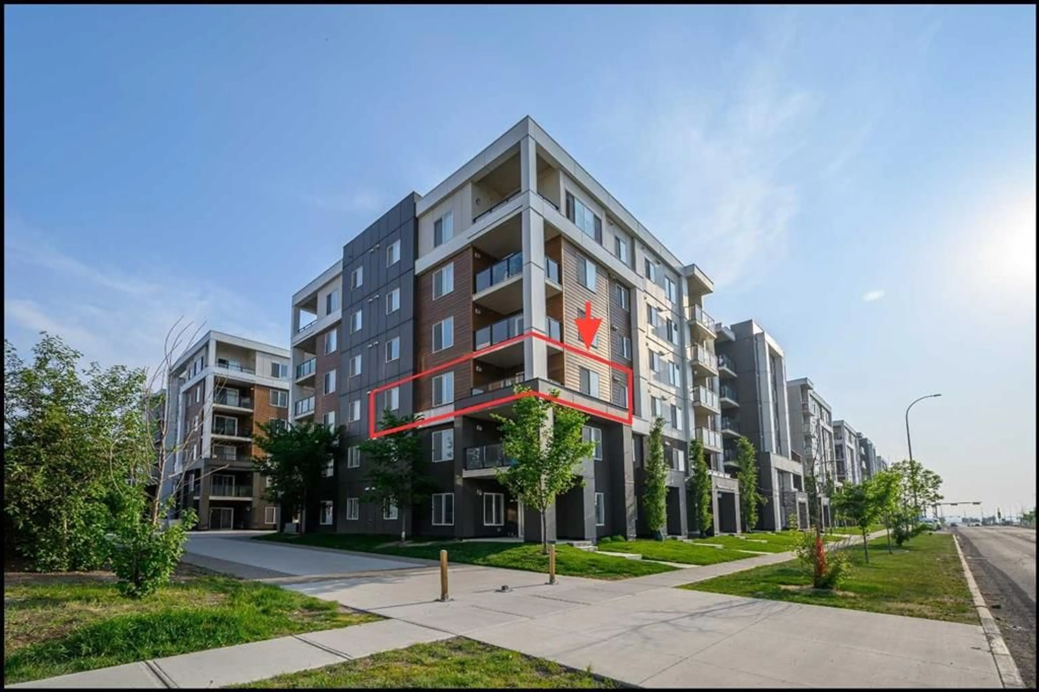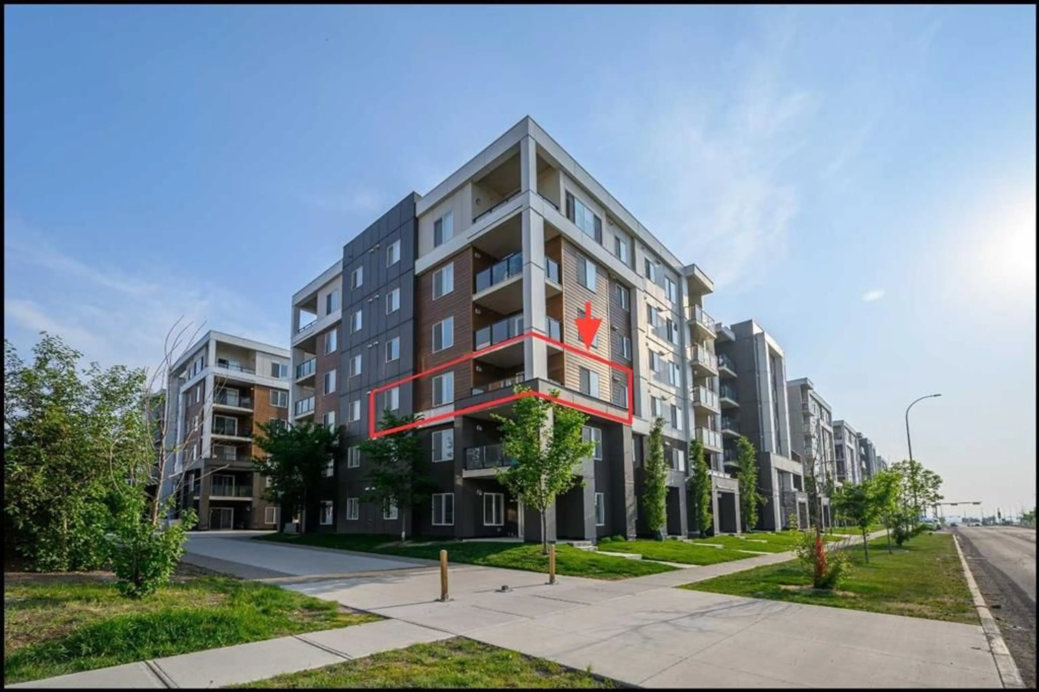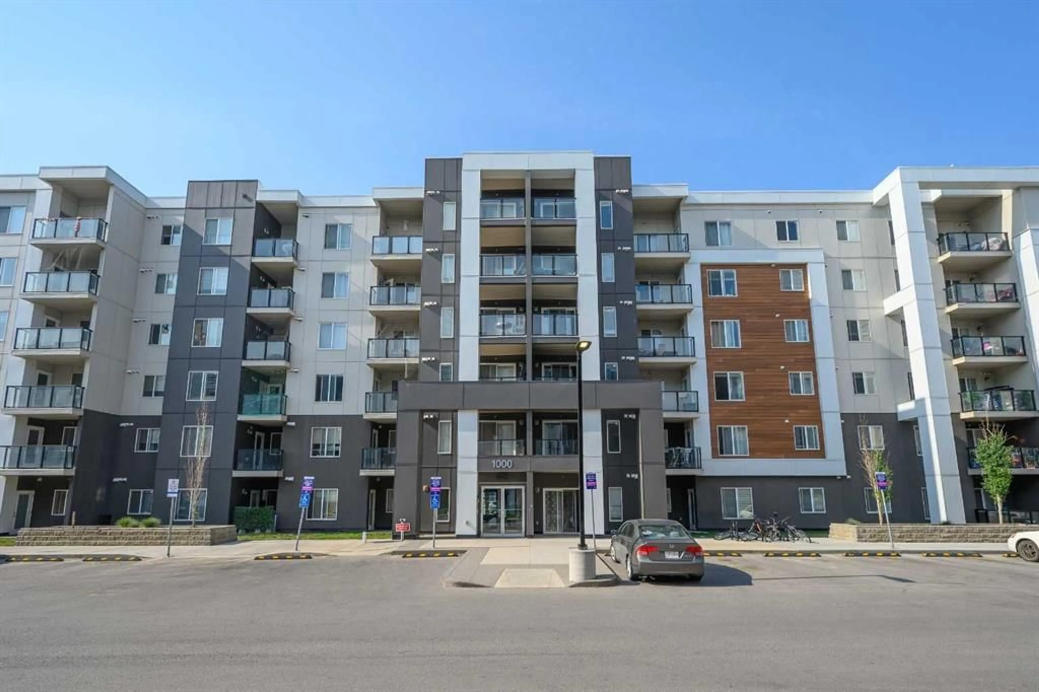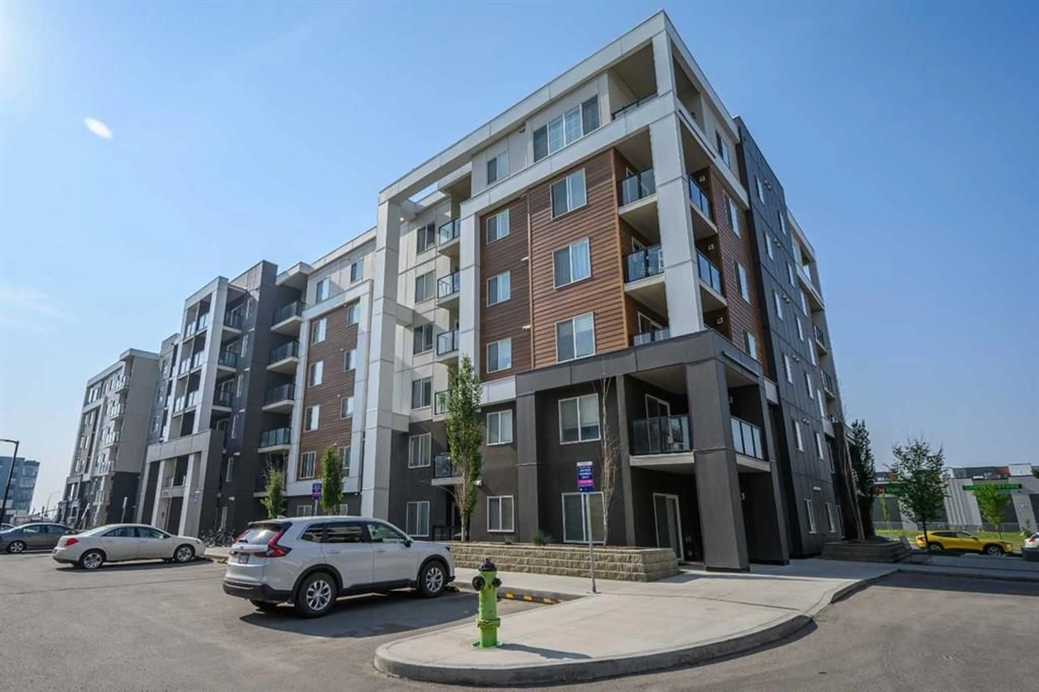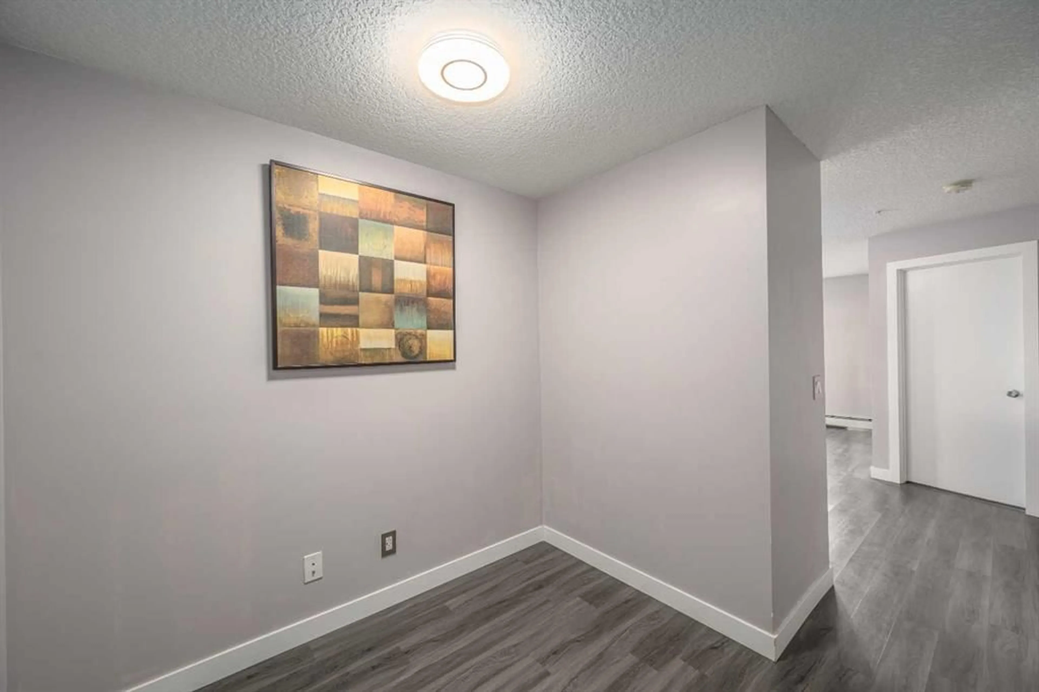4641 128 Ave #1316, Calgary, Alberta T3N 1T2
Contact us about this property
Highlights
Estimated ValueThis is the price Wahi expects this property to sell for.
The calculation is powered by our Instant Home Value Estimate, which uses current market and property price trends to estimate your home’s value with a 90% accuracy rate.Not available
Price/Sqft$368/sqft
Est. Mortgage$1,439/mo
Maintenance fees$366/mo
Tax Amount (2025)$2,178/yr
Days On Market13 days
Description
One of the largest units in the complex, this 3rd floor bright corner condo features 2 bedrooms, 2 full baths, and an open-concept layout with granite countertops, stainless steel appliances, and upgraded in-suite laundry. Enjoy a large private balcony, heated underground parking (near the elevator), and amenities like a gym, event room, daycare, and nearby playground. Low condo fees include heat, water, and maintenance. Secure building with FOB access and 24/7 surveillance. Close to shopping, schools, dining, and public transit.
Property Details
Interior
Features
Main Floor
Living Room
13`11" x 10`11"Dining Room
12`8" x 11`1"Bedroom - Primary
10`11" x 10`8"Bedroom
10`0" x 9`8"Exterior
Features
Parking
Garage spaces 1
Garage type -
Other parking spaces 0
Total parking spaces 1
Condo Details
Amenities
Bicycle Storage, Day Care, Elevator(s), Fitness Center, Party Room, Playground
Inclusions
Property History
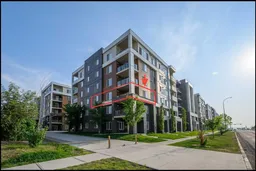 40
40