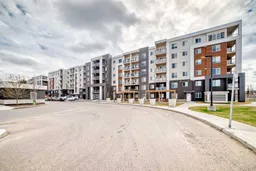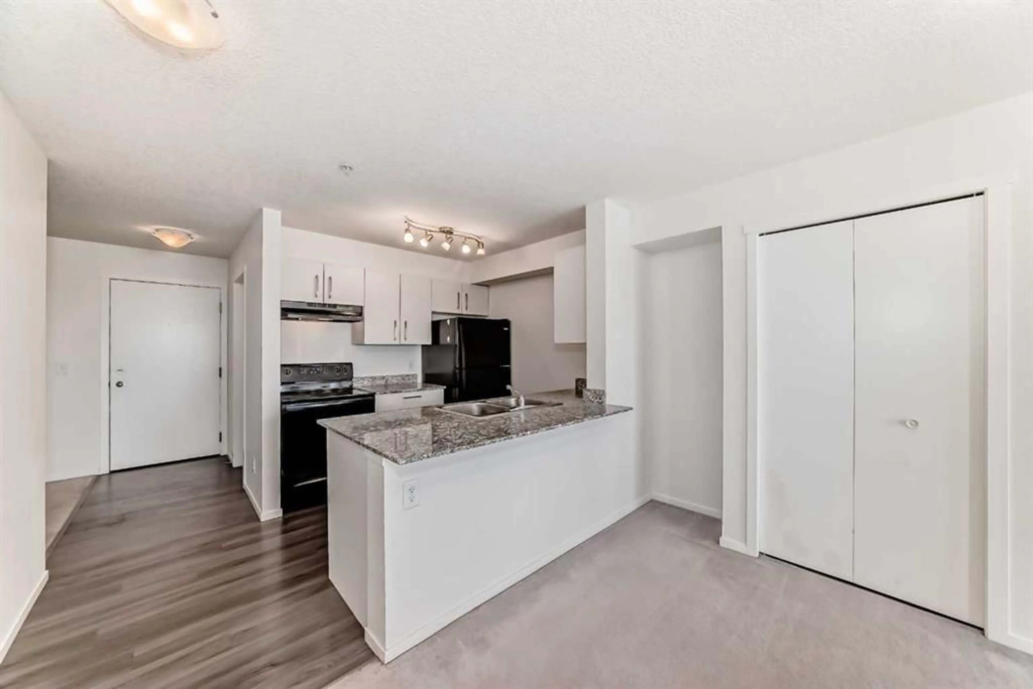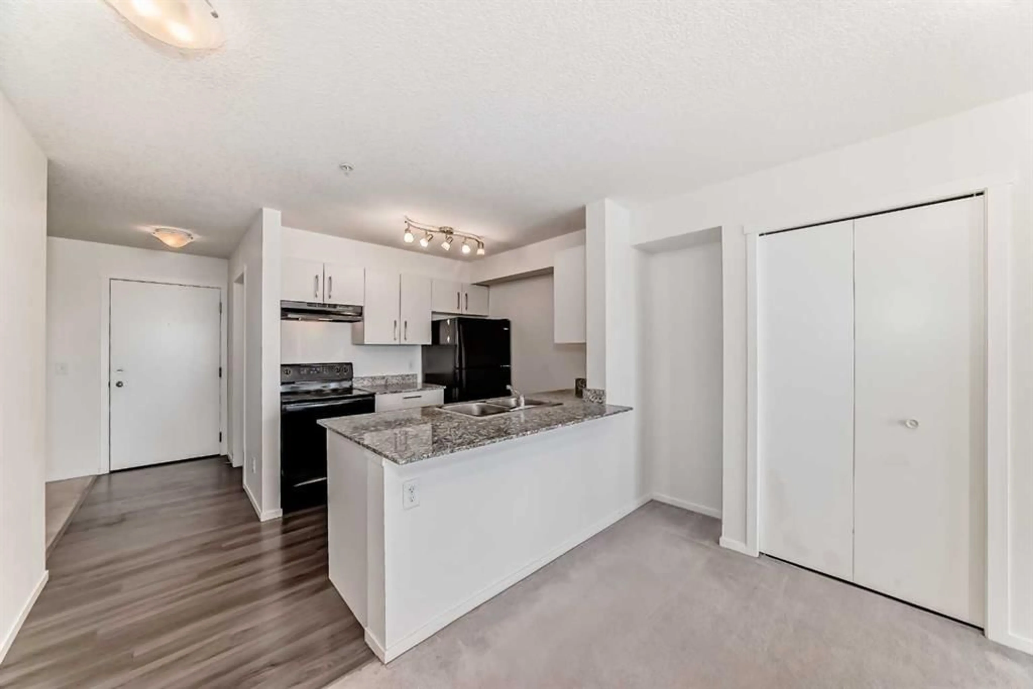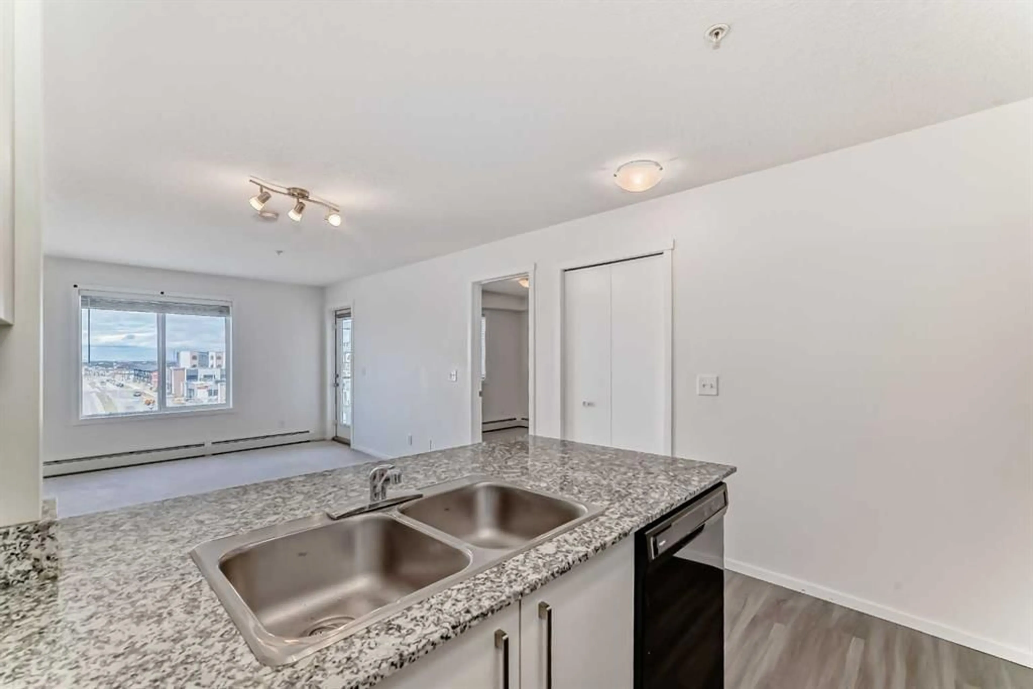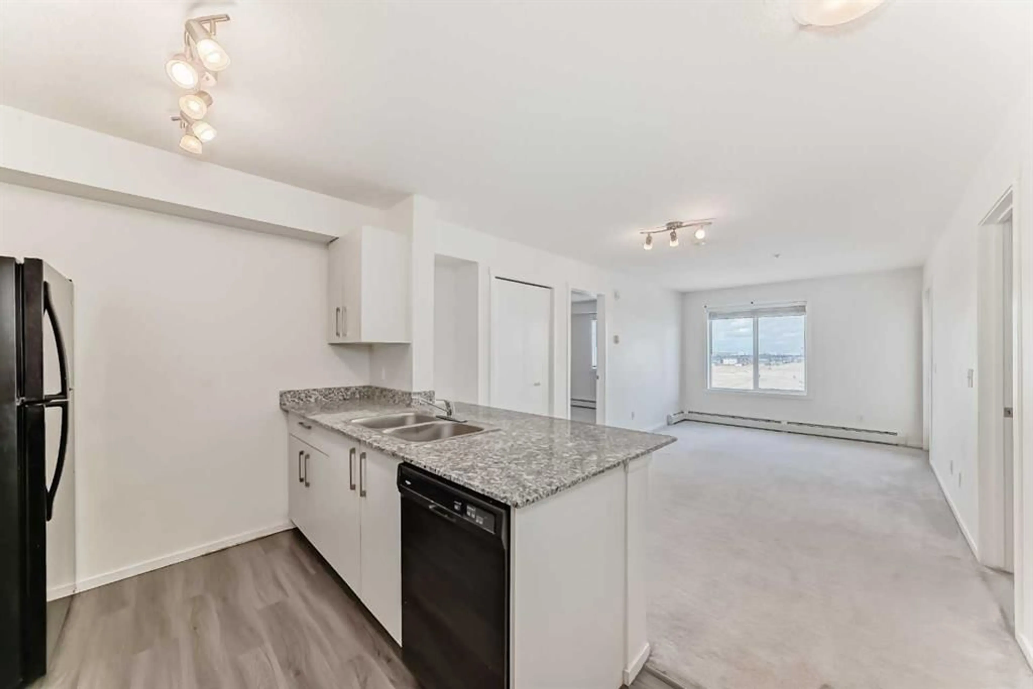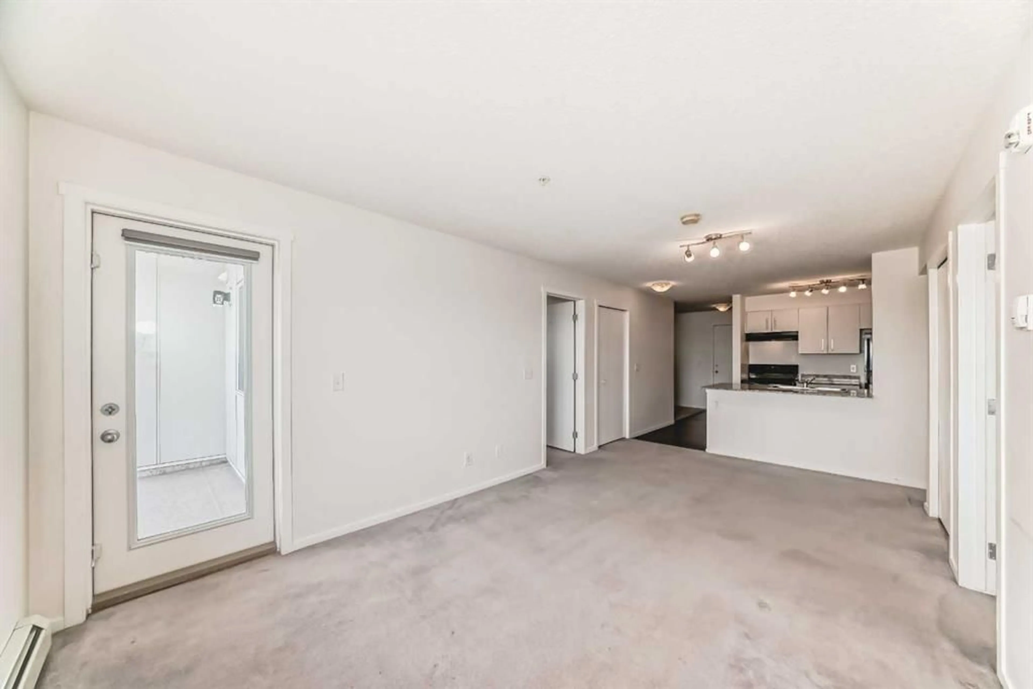4641 128 Ave #2503, Calgary, Alberta T3N 1T3
Contact us about this property
Highlights
Estimated ValueThis is the price Wahi expects this property to sell for.
The calculation is powered by our Instant Home Value Estimate, which uses current market and property price trends to estimate your home’s value with a 90% accuracy rate.Not available
Price/Sqft$402/sqft
Est. Mortgage$1,391/mo
Maintenance fees$324/mo
Tax Amount (2024)$1,686/yr
Days On Market7 days
Description
This well-maintained unit features 2 spacious bedrooms, 2 full bathrooms, and a versatile den/flex room, along with the added convenience of titled heated underground parking, offers an ideal layout for both personal living and investment purposes. As you step inside, you're welcomed by a bright and inviting atmosphere. . The open-concept design seamlessly flows from the den/flex room—to the kitchen and living room. Perfect for the chef in your family, the kitchen is equipped with ample cabinetry, granite countertops and sleek stainless steel appliances. The large primary bedroom includes a walk-through closet leading to a 4-piece ensuite bathroom, while the second bedroom, generously sized and versatile enough to serve as a second primary has access to another 4-piece bathroom. The open den is perfect for use as an office or a game room. Bright and Airy Living Spaces: Large windows fill the unit with natural light. The living room flows effortlessly to the balcony, with its pleasant views, is perfect for gatherings and summer BBQ. In-Suite Amenities: Enjoy the convenience of in-suite laundry with a stacked washer and dryer to meet all your needs. Parking and Building Amenities: Experience the comfort of a titled underground parking spot to keep your car warm during winter. For families, the complex offers an on-site daycare, and there’s plenty of visitor parking for your guests. The location is unbeatable! Enjoy easy access to all essential amenities, public transportation, Schools, daycares, Grocery store, restaurants, pharmacies, shops, and more are all within easy reach. Prairie Sky School is just around the corner, making it a convenient option for families. Accessibility: Enjoy easy access to major roads like Stoney Trail, Deerfoot Trail, and Country Hills Blvd. With a 20-minute drive to downtown Calgary and a 10-minute drive to Cross Iron Mills Mall or the airport. Don't miss out on this exceptional opportunity—schedule your private showing today. Whether you're a first-time homebuyer or an investor looking to expand your portfolio, this condo offers the perfect combination of value and lifestyle
Property Details
Interior
Features
Main Floor
Bedroom
9`2" x 12`2"Bedroom - Primary
9`11" x 10`11"4pc Ensuite bath
9`10" x 4`11"Dining Room
10`4" x 7`7"Exterior
Features
Parking
Garage spaces -
Garage type -
Total parking spaces 1
Condo Details
Amenities
Day Care, Fitness Center, Park, Playground
Inclusions
Property History
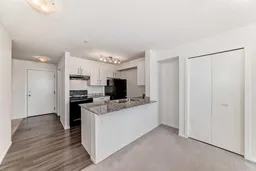 18
18