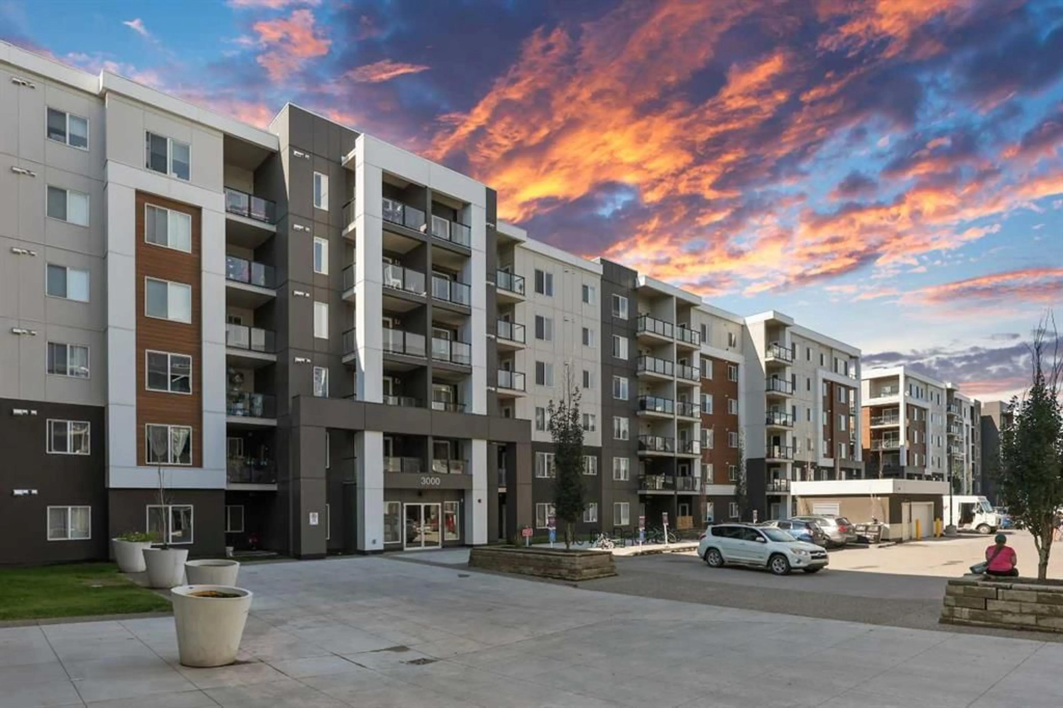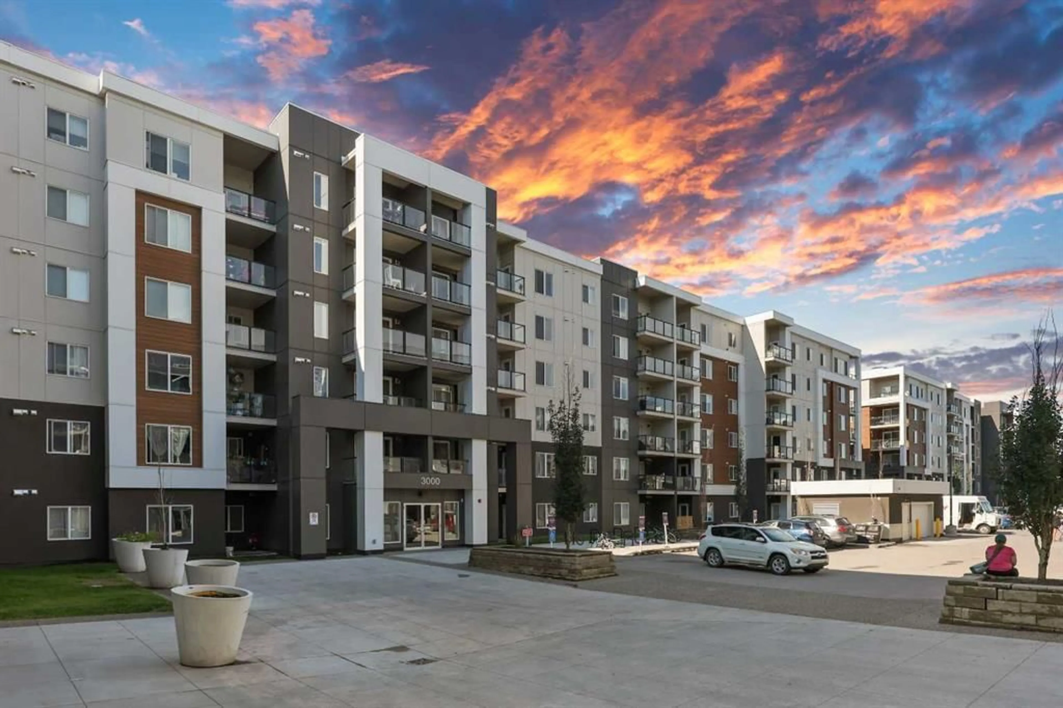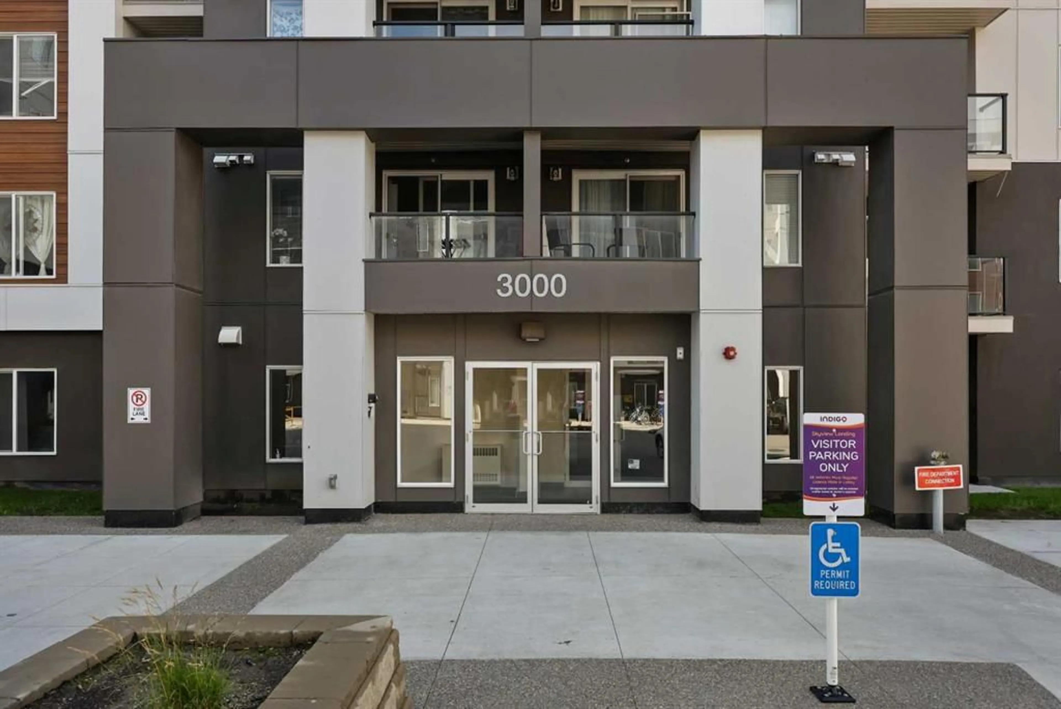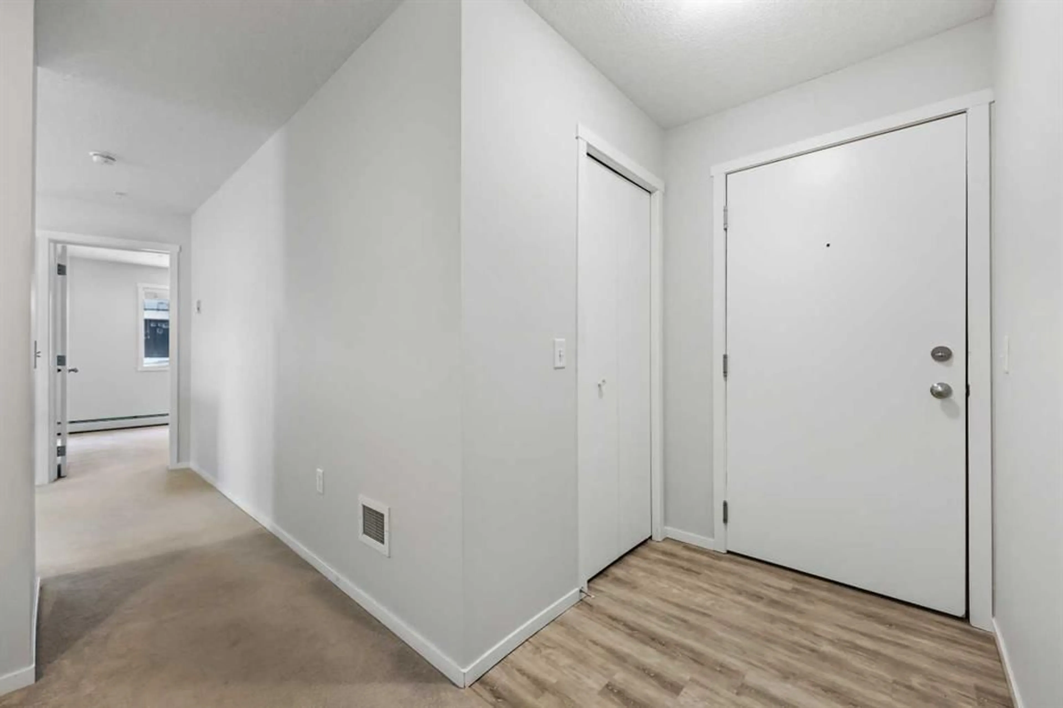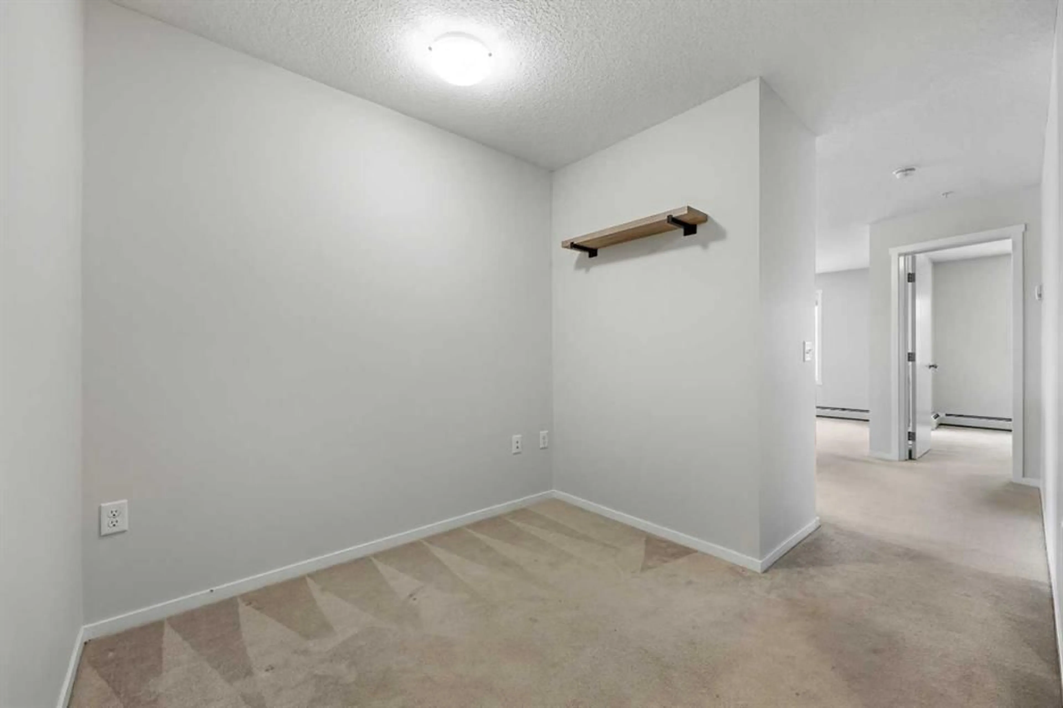4641 128 Ave #3224, Calgary, Alberta T3N 1T4
Contact us about this property
Highlights
Estimated valueThis is the price Wahi expects this property to sell for.
The calculation is powered by our Instant Home Value Estimate, which uses current market and property price trends to estimate your home’s value with a 90% accuracy rate.Not available
Price/Sqft$349/sqft
Monthly cost
Open Calculator
Description
Welcome to this bright and spacious 2-bedroom, 2-bathroom condo in the vibrant community of Skyview Ranch. Offering over 900 sq ft of open-concept living space, this freshly painted unit is move-in ready and ideal for first-time buyers, downsizers, or investors. The well-appointed kitchen features stainless steel appliances, a large island with bar seating, and flows seamlessly into the main living area—perfect for both everyday living and entertaining. The flexible layout offers two distinct living or dining spaces, allowing for a variety of furniture setups or a dedicated home office area. Step outside through sliding patio doors to your private covered balcony, a perfect place to enjoy your morning coffee or unwind in the evening. The spacious primary bedroom includes a walk-through closet leading to a private 3-piece ensuite, while the second bedroom is located across the unit next to a full 4-piece main bath—ideal for privacy and guests. Additional highlights include in-suite laundry, a titled, heated underground parking stall conveniently located near the elevator, and access to visitor parking for your guests. Situated close to Prairie Sky School, an on-site daycare, public transit, parks, shopping, and restaurants—with easy access to Stoney Trail, Deerfoot Trail, and CrossIron Mills—this home combines comfort and convenience in one of NE Calgary’s most connected neighbourhoods. Condo fees include water, heat, and professional management, making this a truly low-maintenance lifestyle option. Don’t miss your chance—book a private showing today!
Property Details
Interior
Features
Main Floor
Office
7`10" x 7`11"Foyer
5`0" x 4`5"Laundry
7`5" x 3`5"4pc Bathroom
7`11" x 4`11"Exterior
Features
Parking
Garage spaces -
Garage type -
Total parking spaces 1
Condo Details
Amenities
None
Inclusions
Property History
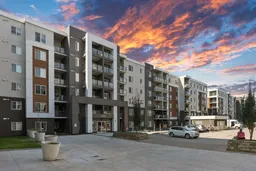 29
29
