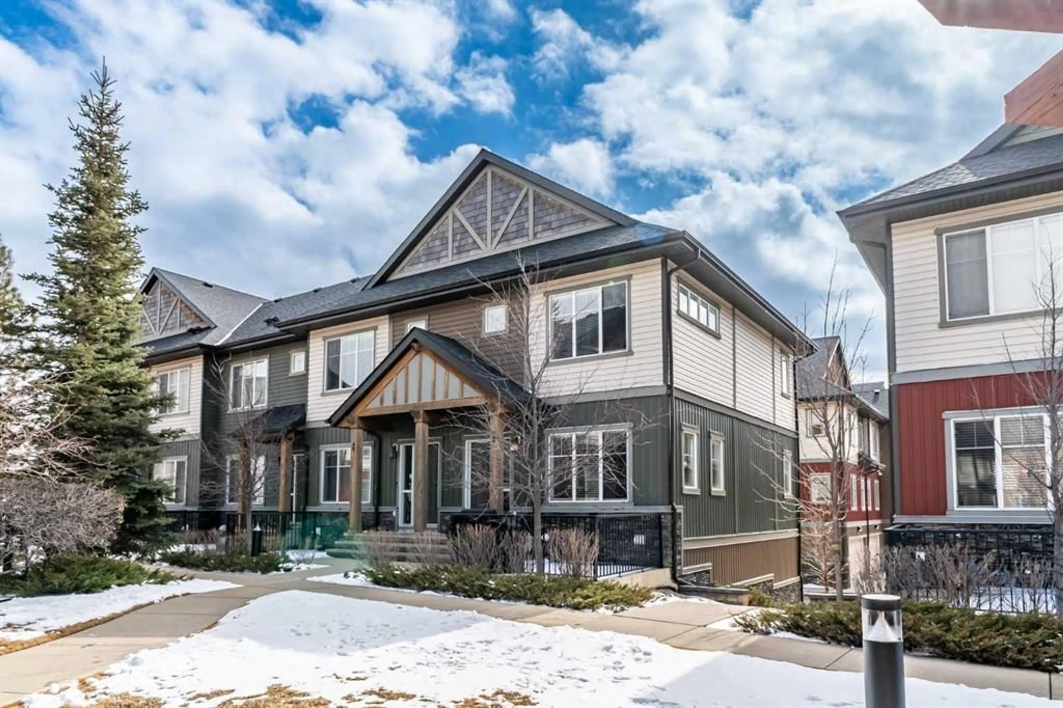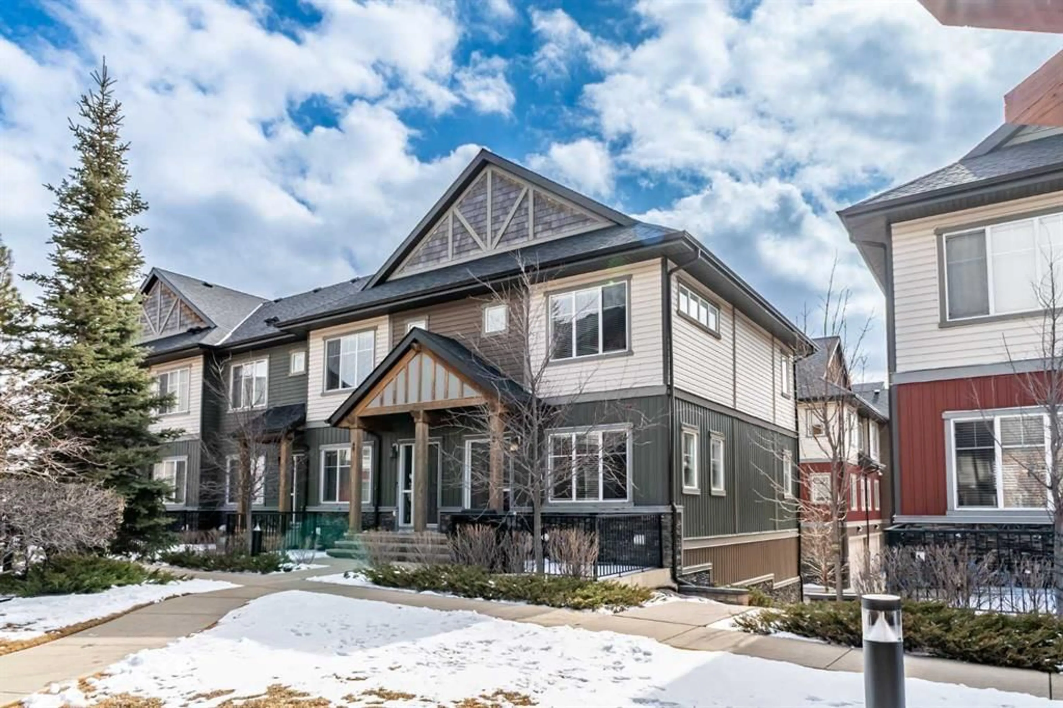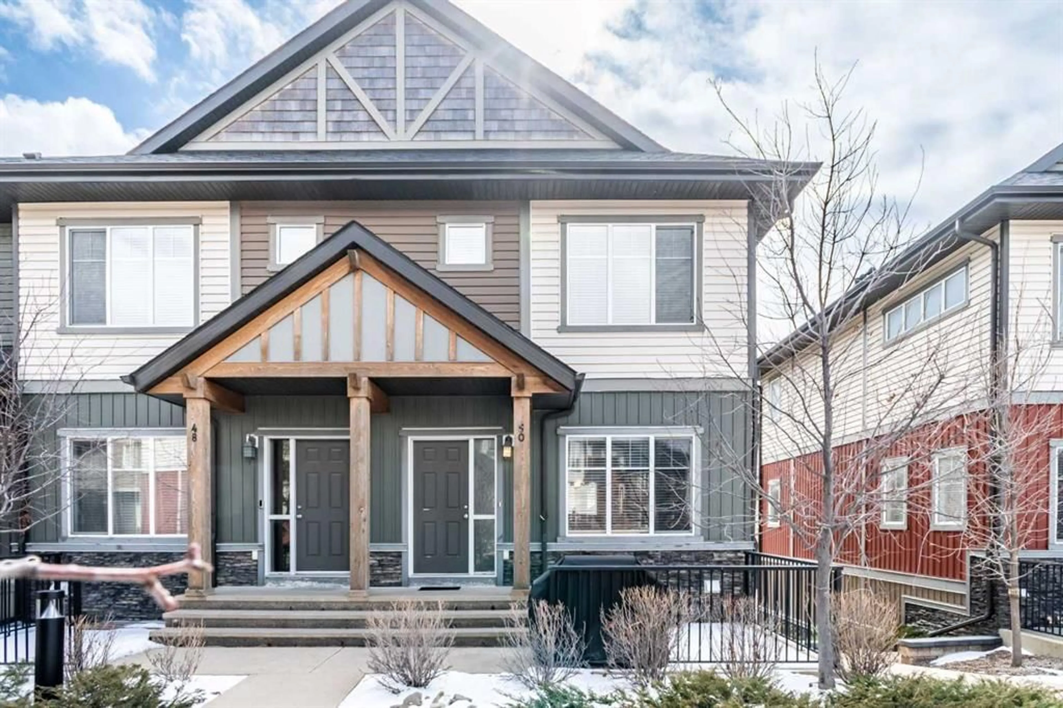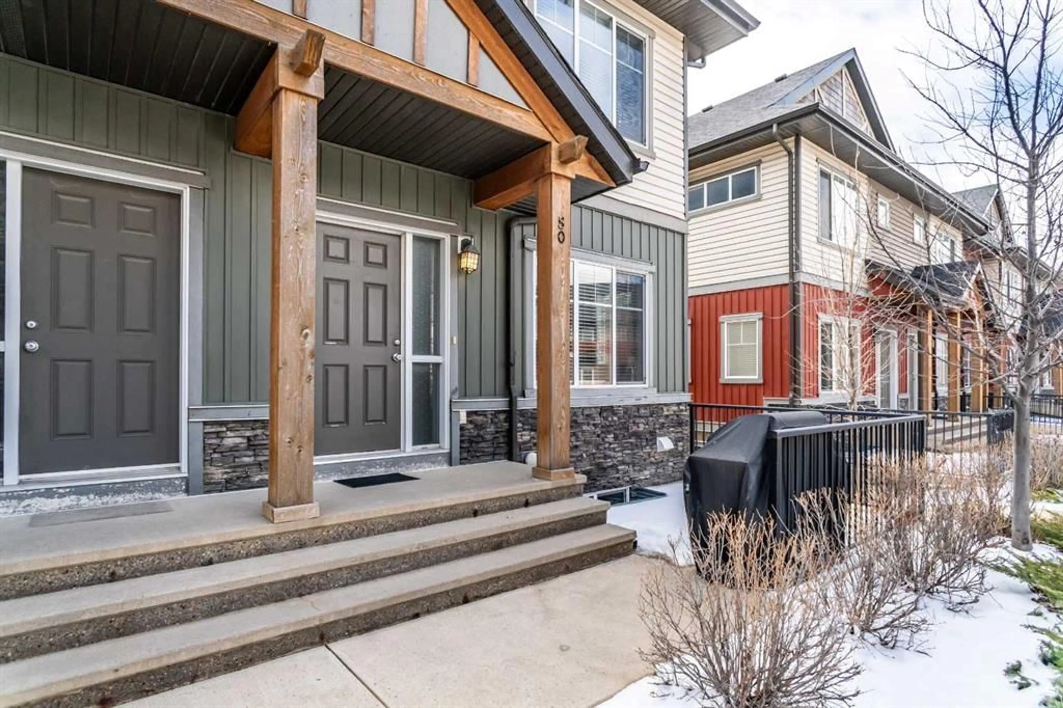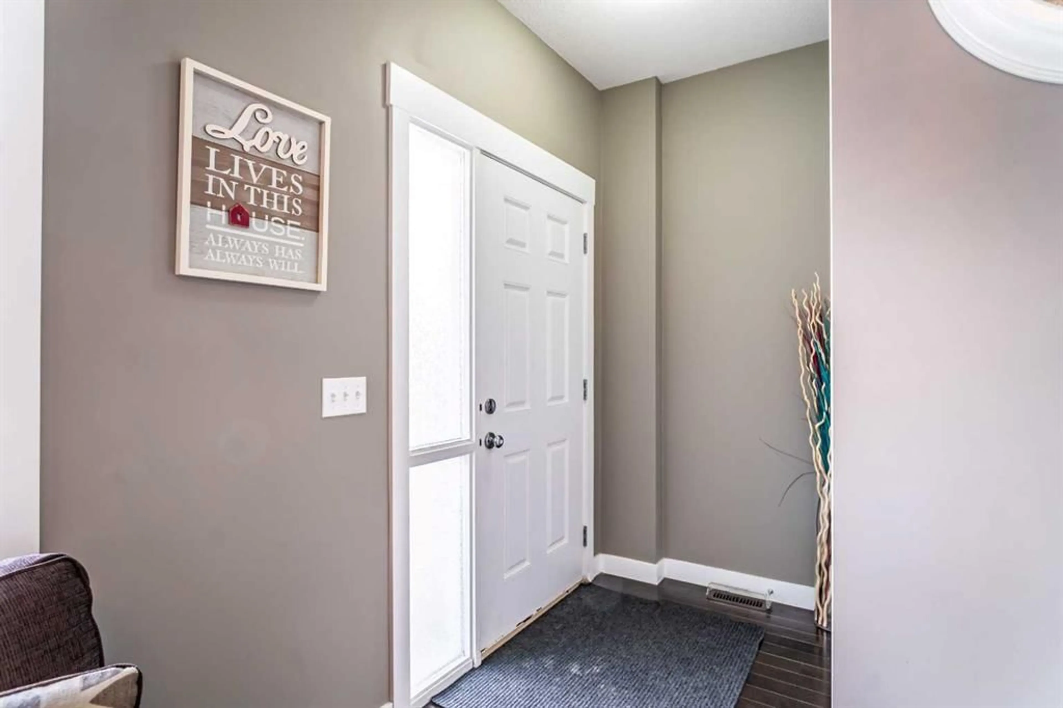50 Skyview Springs Cir, Calgary, Alberta T3N 0E6
Contact us about this property
Highlights
Estimated ValueThis is the price Wahi expects this property to sell for.
The calculation is powered by our Instant Home Value Estimate, which uses current market and property price trends to estimate your home’s value with a 90% accuracy rate.Not available
Price/Sqft$327/sqft
Est. Mortgage$1,752/mo
Maintenance fees$390/mo
Tax Amount (2024)$2,250/yr
Days On Market41 days
Description
Welcome to 50 Skyview Springs Circle NE, a beautifully designed corner-unit townhome in the sought-after community of Skyview Ranch. With large windows that flood the space with natural light, this home offers a bright, airy ambiance complemented by over 1,200 sq. ft. of thoughtfully designed living space. Step inside to discover an inviting open-concept main floor, where hardwood floors flow seamlessly through the spacious living room, offering a picturesque view of the courtyard. The modern chef’s kitchen is a standout, featuring sleek quartz countertops, premium stainless steel appliances (including a gas range), ample cabinetry, an eating bar, and a generous island—perfect for meal prep and entertaining. The adjoining dining area creates an effortless space for gatherings. Upstairs, you'll find two luxurious primary suites, each with its own private en-suite bath and a spacious walk-in closet—ideal for comfort and privacy. A conveniently located laundry room and an open staircase complete the upper level. The lower level provides additional storage and direct access to the oversized attached double garage, offering both convenience and functionality. Outside, the charming front patio is the perfect spot to unwind and enjoy the peaceful surroundings. Located in a prime area, this home is just minutes from schools, parks, walking and biking paths, local shops, restaurants, and major roadways. With easy access to Stoney Trail, Deerfoot Trail, the Calgary International Airport, and CrossIron Mills, you’ll love the convenience of this thriving neighborhood. Don’t miss out—schedule your private tour today!
Upcoming Open House
Property Details
Interior
Features
Main Floor
Kitchen
12`5" x 11`5"Dining Room
11`6" x 8`10"Living Room
12`7" x 11`5"Foyer
6`0" x 4`3"Exterior
Features
Parking
Garage spaces 2
Garage type -
Other parking spaces 0
Total parking spaces 2
Property History
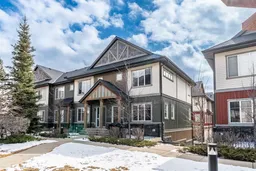 33
33
