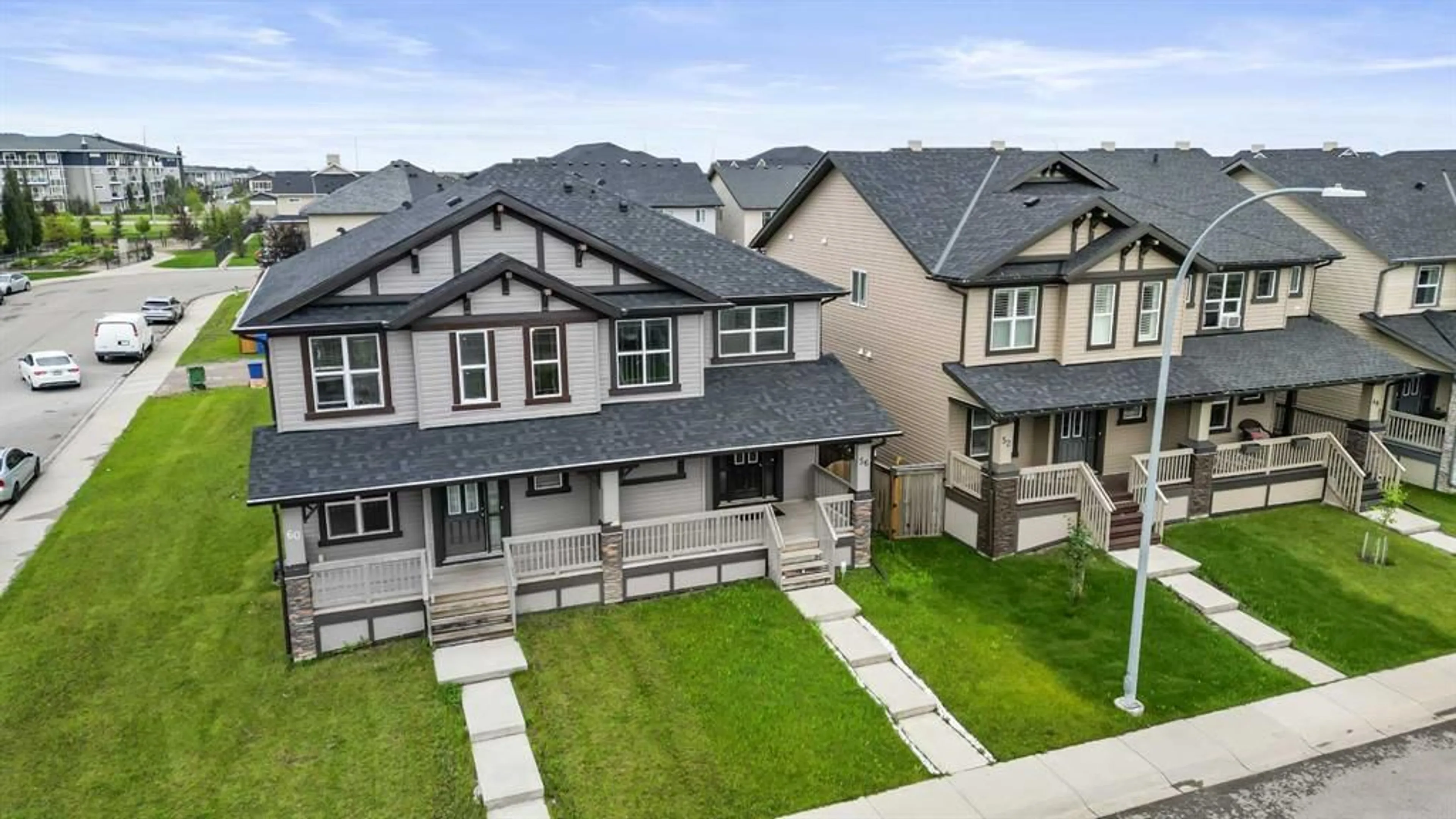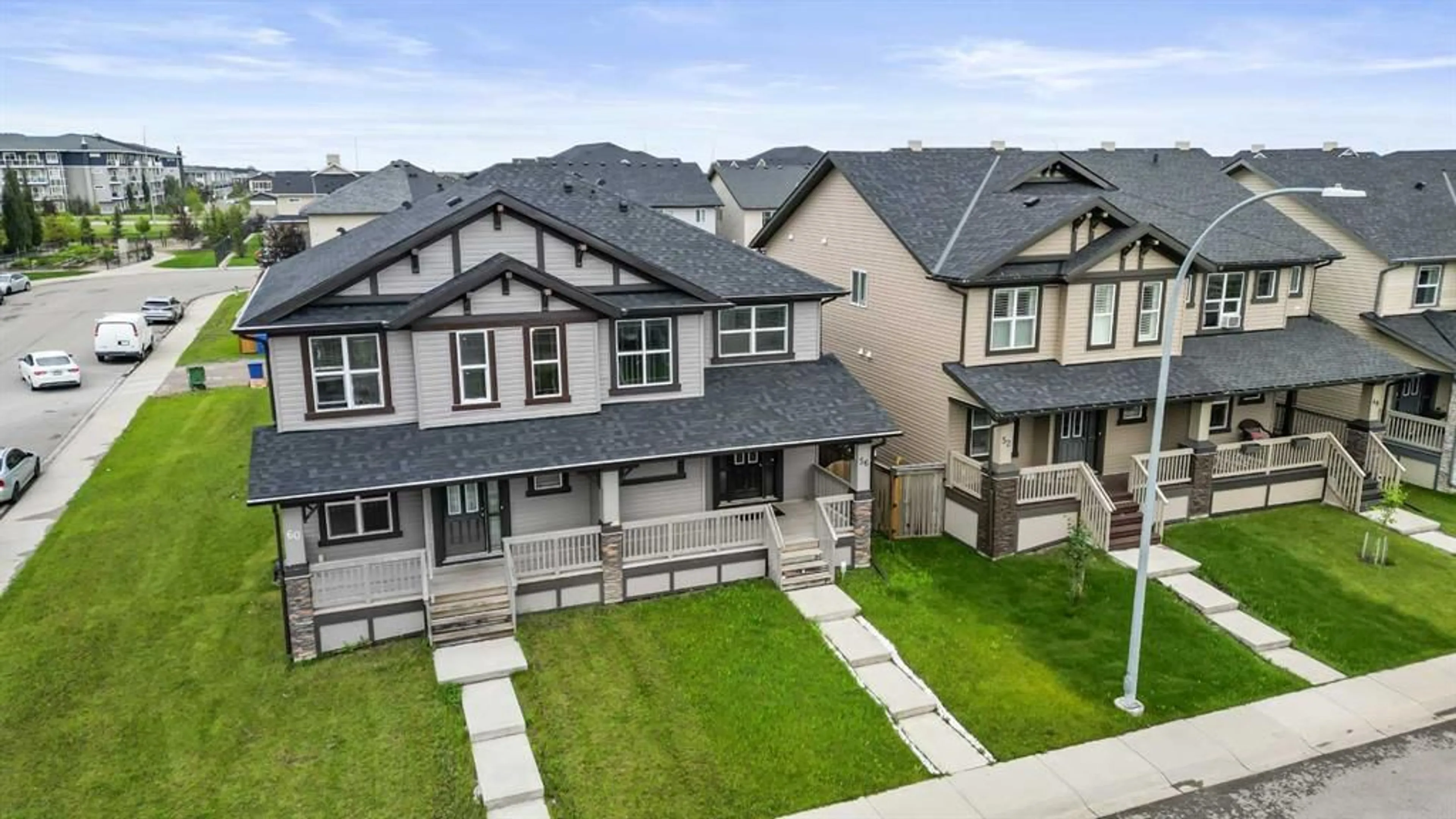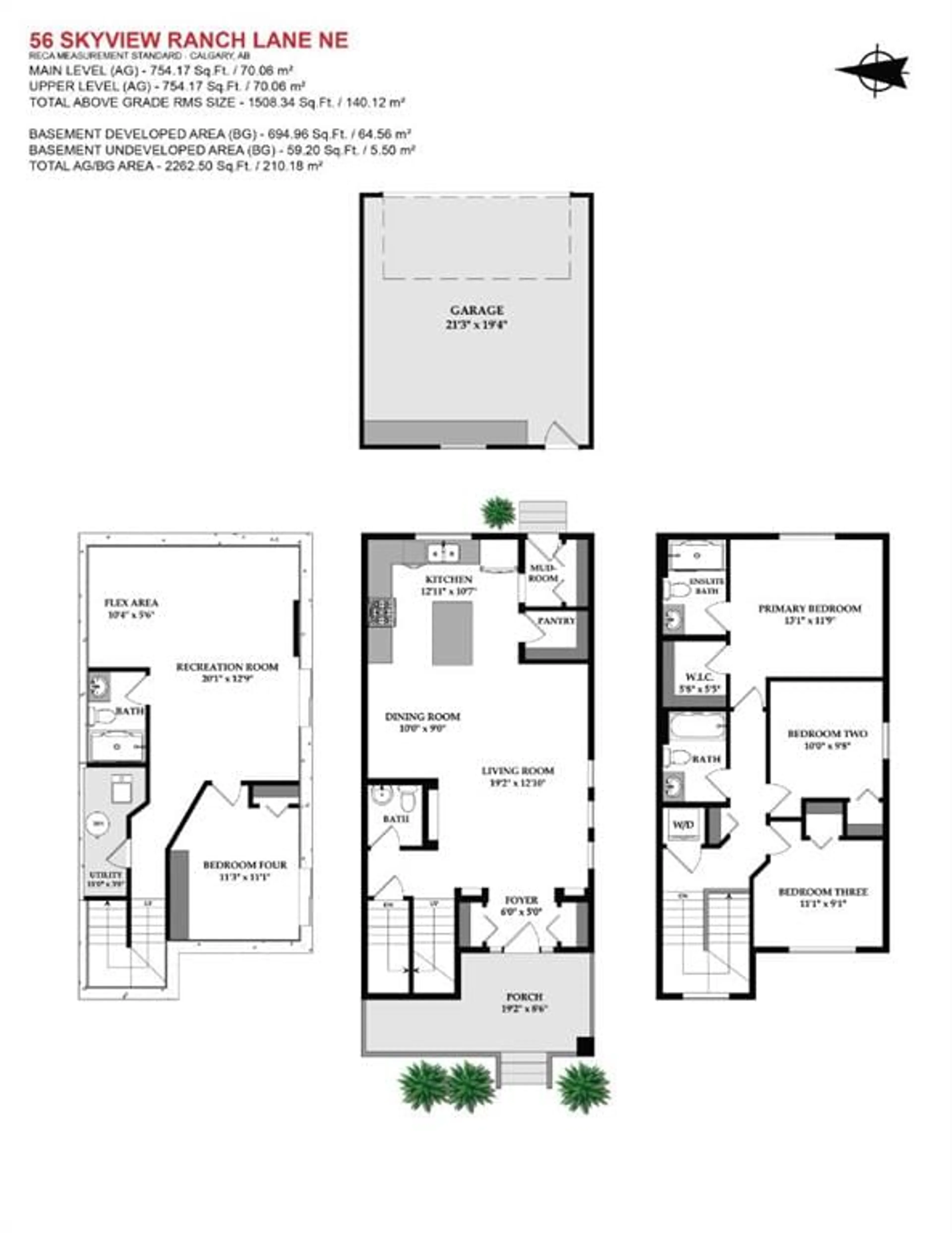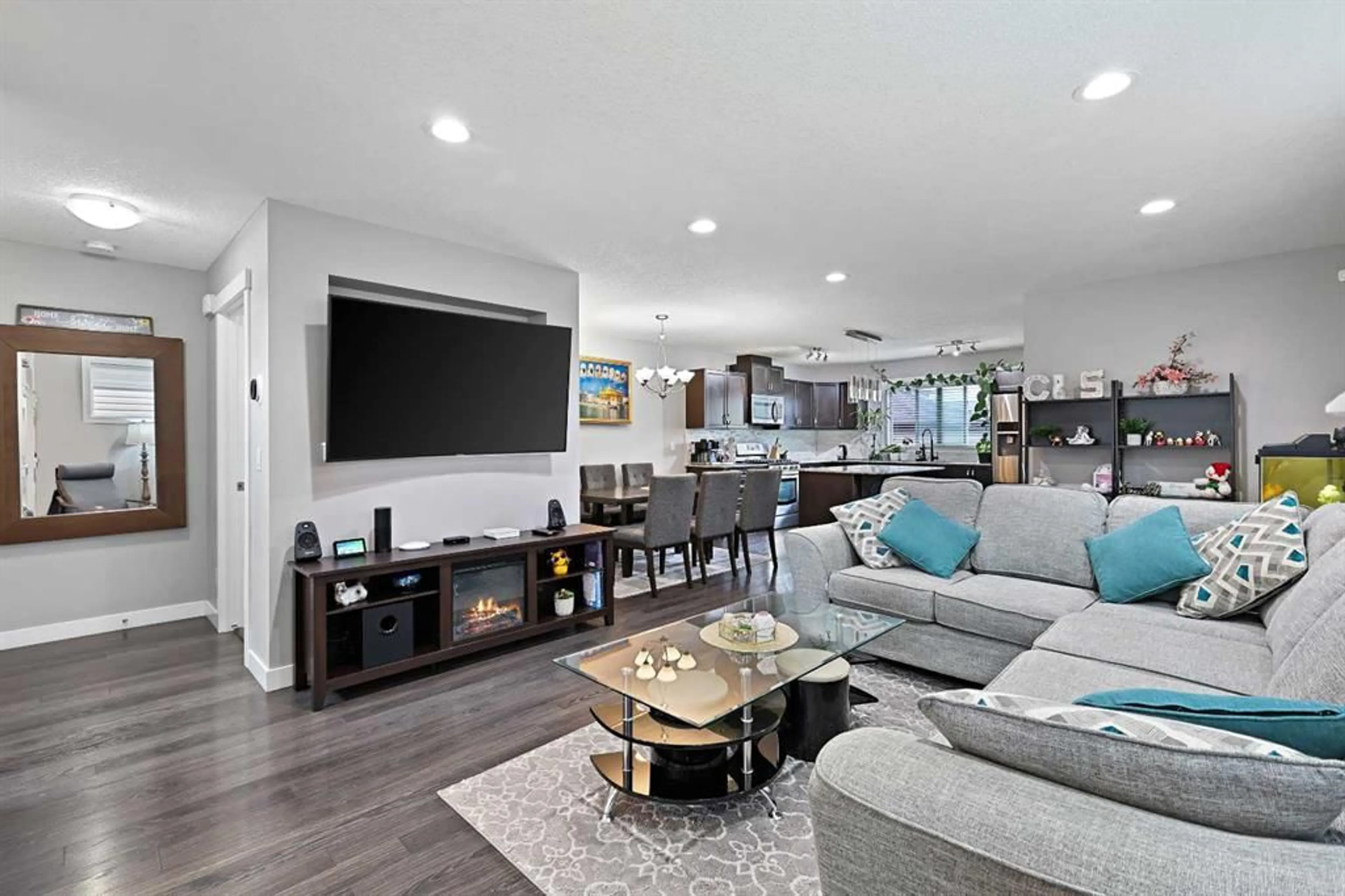56 Skyview Ranch Lane, Calgary, Alberta T3N 0K5
Contact us about this property
Highlights
Estimated valueThis is the price Wahi expects this property to sell for.
The calculation is powered by our Instant Home Value Estimate, which uses current market and property price trends to estimate your home’s value with a 90% accuracy rate.Not available
Price/Sqft$364/sqft
Monthly cost
Open Calculator
Description
Best Value in Skyview Ranch! This beautifully maintained and upgraded two-storey home offers over 2,260 sq ft of total living space on a spacious East-facing lot—perfect for families and savvy buyers alike. Thoughtfully designed with a functional open-concept layout, this home blends comfort, style, and practicality in one of Calgary’s most family-friendly communities. Step inside to a bright and welcoming living room, ideal for relaxing or entertaining, which flows effortlessly into the dining area and well-appointed chef’s kitchen. The kitchen features stainless steel appliances, including a gas stove, granite countertops, upgraded cabinets and doors, custom tiled back splash, a kitchen window over the sink, custom tile backsplash, and an oversized central island—making it the heart of the home. Durable luxury vinyl plank flooring runs throughout the main floor. A back mudroom and 2-piece powder room add everyday convenience. Upstairs, the spacious primary suite includes a full private ensuite and a generous walk-in closet. Two additional bedrooms are well-sized and share a full bath with granite counters. The second-floor laundry room (washer/dryer included) is oversized and ideally located for busy families. The finished basement is ready for family fun with a large recreation room, hobby area, fourth bedroom, and complete with a full bathroom. Additional highlights include a high-efficiency furnace, high-efficiency hot water tank, upgraded light fixtures, wide custom baseboards and trims, and a full front porch—perfect for enjoying warm evenings and morning coffee. The cherry on top? A double detached garage provides secure parking and extra storage space. This home is move-in ready and offers exceptional value with room to grow in a thriving neighborhood with schools, parks, shopping, and transit nearby. Don't miss your chance to own this exceptional home in Skyview Ranch—call your friendly REALTOR® today to book your private showing!
Property Details
Interior
Features
Main Floor
Living Room
19`2" x 12`10"Kitchen
12`11" x 10`7"Dining Room
10`0" x 9`0"2pc Bathroom
Exterior
Features
Parking
Garage spaces 2
Garage type -
Other parking spaces 0
Total parking spaces 2
Property History
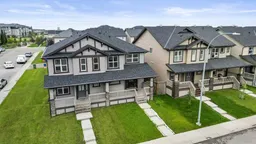 46
46
