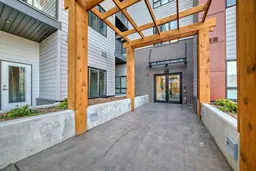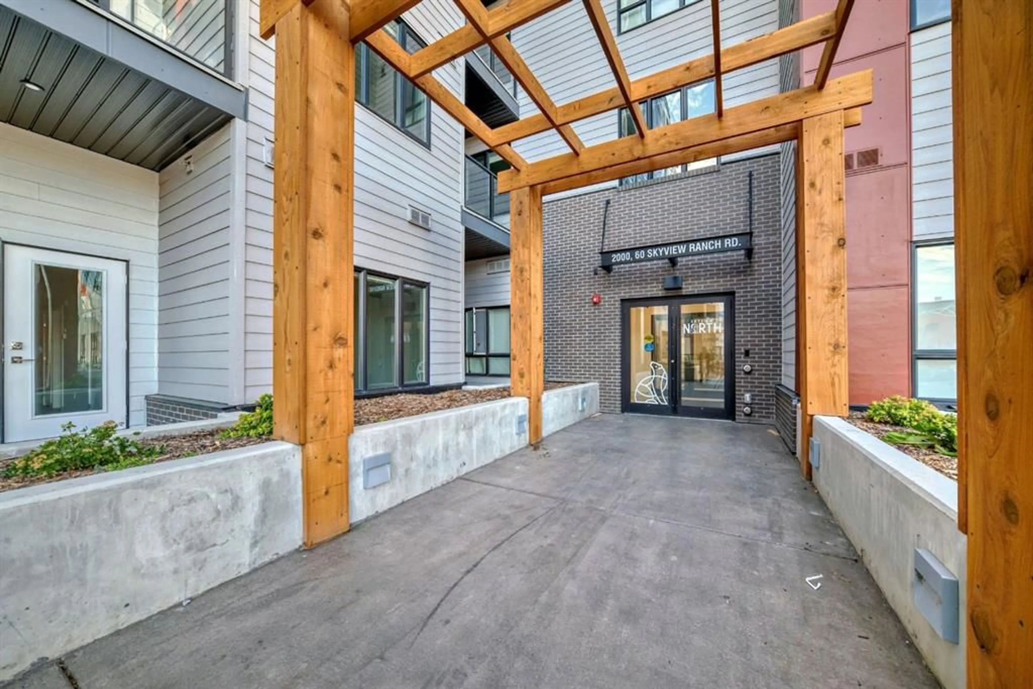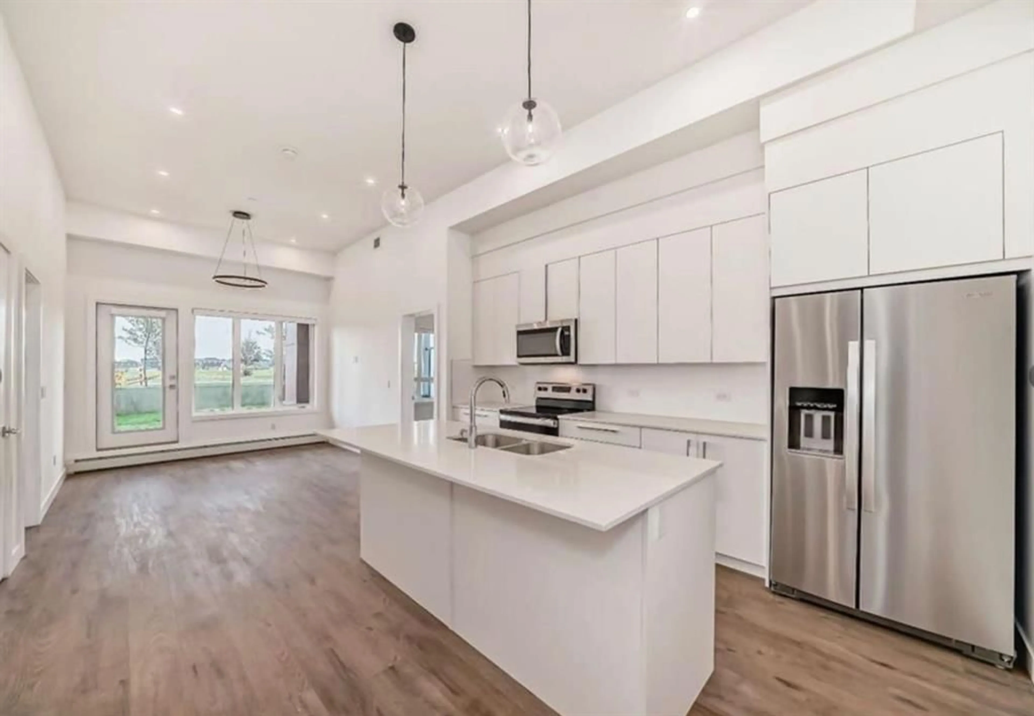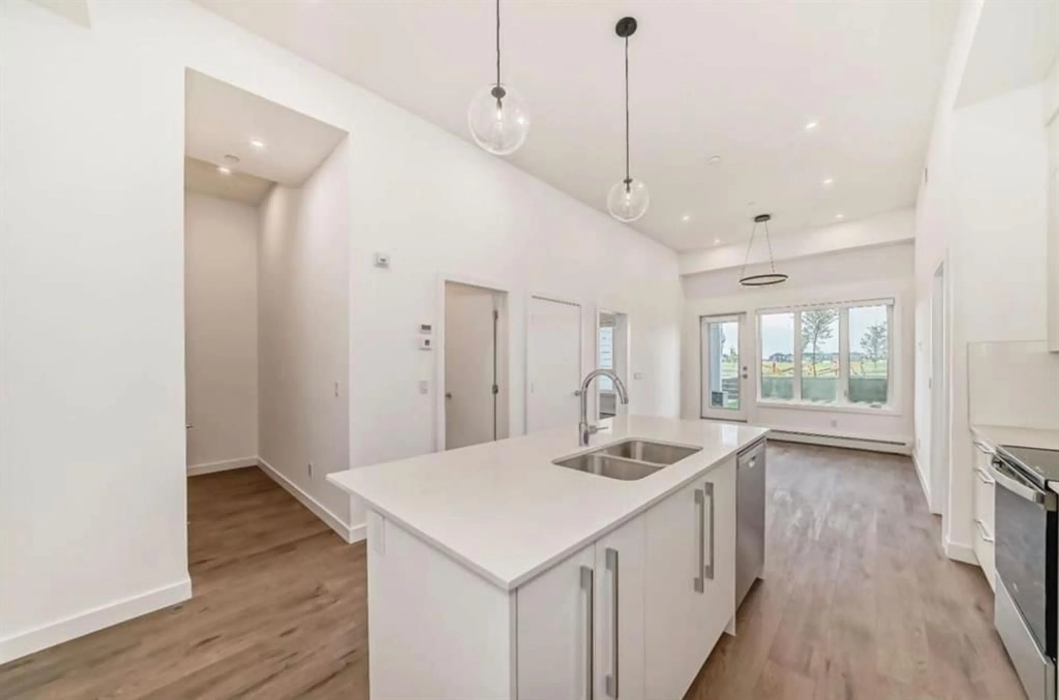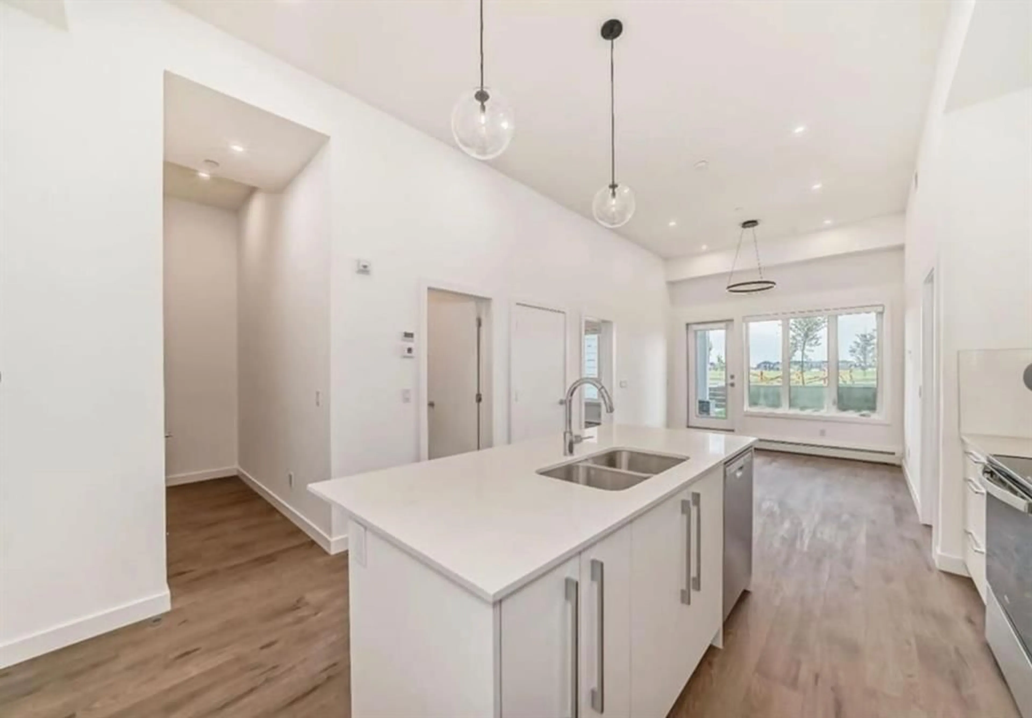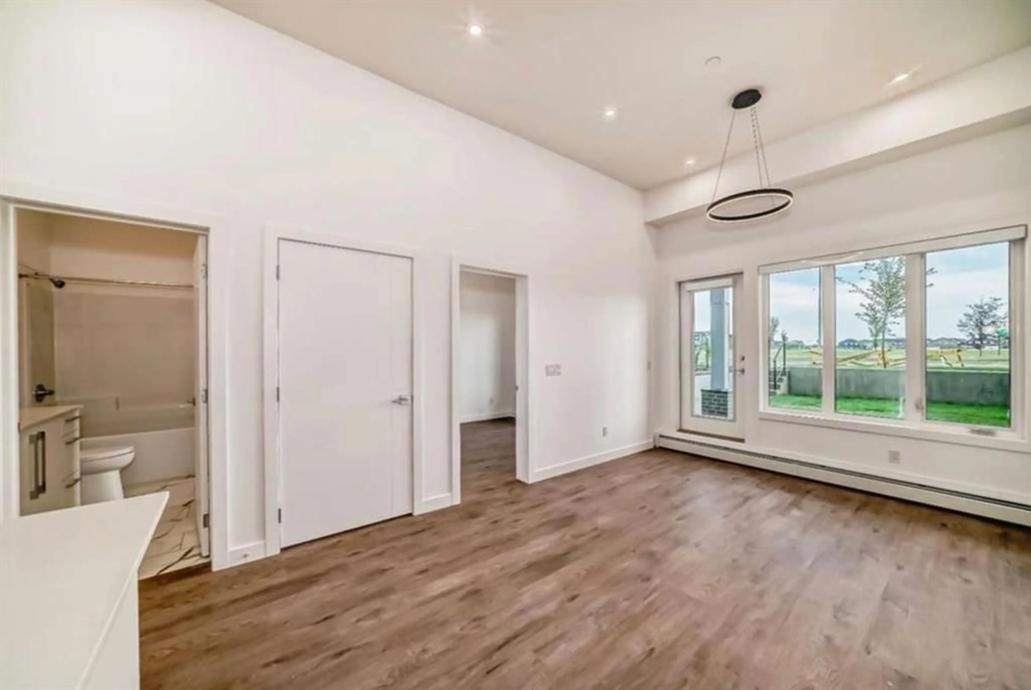60 Skyview Ranch Rd #2425, Calgary, Alberta T3N 2J8
Contact us about this property
Highlights
Estimated valueThis is the price Wahi expects this property to sell for.
The calculation is powered by our Instant Home Value Estimate, which uses current market and property price trends to estimate your home’s value with a 90% accuracy rate.Not available
Price/Sqft$316/sqft
Monthly cost
Open Calculator
Description
TRUMAN-built 3-Bedroom, 2-Bathroom home offers an incredible opportunity to own one of Skyview North’s most sought-after floorplans, complete with a titled parking stall. Step inside and be welcomed by a bright, open-concept design with oversized windows, wide-plank flooring, and a curated designer lighting package that elevates every space. The chef-inspired kitchen is a true showpiece, featuring stainless steel appliances, full-height soft-close cabinetry, and elegant quartz countertops—perfect for preparing everyday meals or hosting family and friends. The primary bedroom features a walk-through closet and sleek ensuite bathroom. Two additional bedrooms provide flexibility for guests, children, or a dedicated home office, with a second full bathroom ensuring comfort for everyone. Everyday conveniences include in-suite laundry, stylish window coverings, and a private balcony—an ideal spot to relax and enjoy the view. Perfectly located in Skyview North, you’ll enjoy easy access to Sky Point Landing’s shopping and dining, as well as nearby green spaces and playgrounds. Quick connections to Stoney and Deerfoot Trail make commuting effortless. Built by TRUMAN—Calgary’s trusted builder known for helping you Live Better—this is the last opportunity to secure this popular 3-bedroom design in Skyview North. Don’t miss your chance!
Property Details
Interior
Features
Main Floor
Living Room
12`0" x 12`4"Kitchen
14`2" x 15`8"Dining Room
12`0" x 8`0"Bedroom - Primary
9`10" x 13`0"Exterior
Parking
Garage spaces -
Garage type -
Total parking spaces 1
Condo Details
Amenities
None
Inclusions
Property History
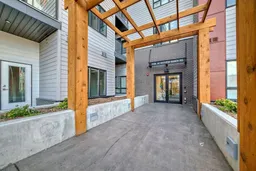 13
13