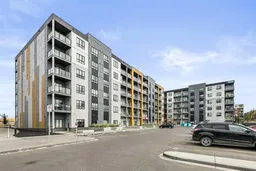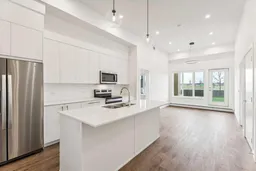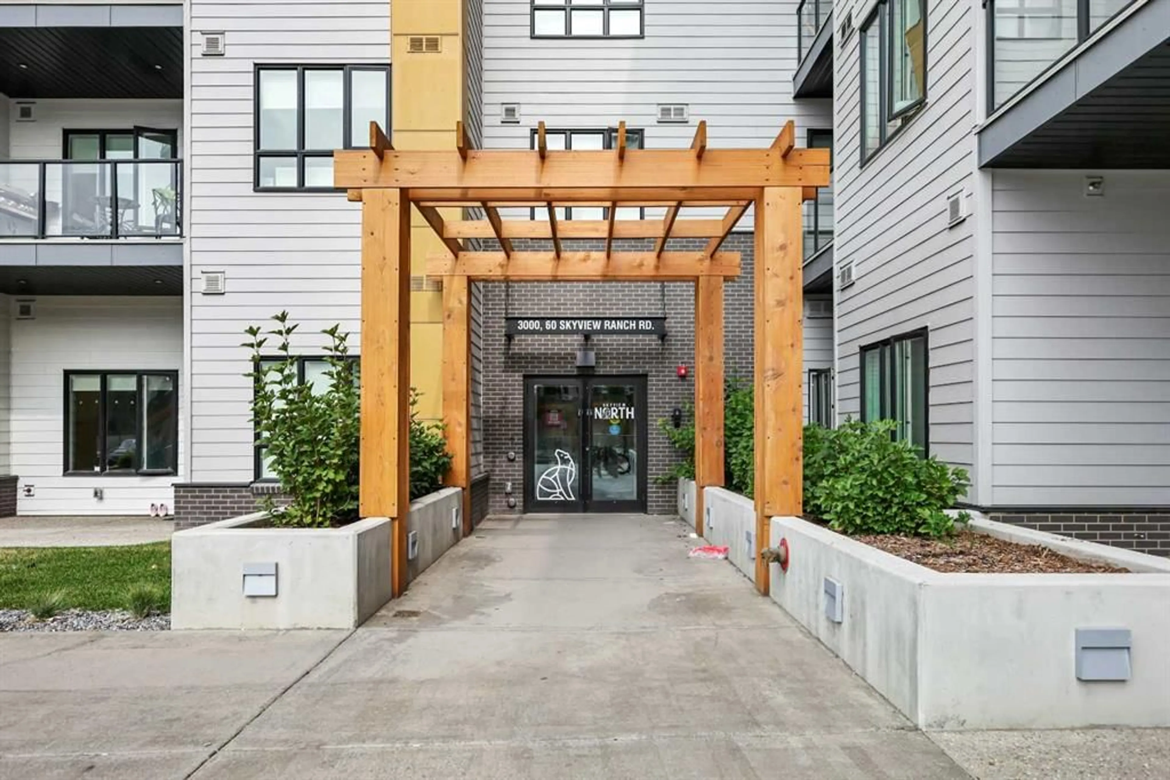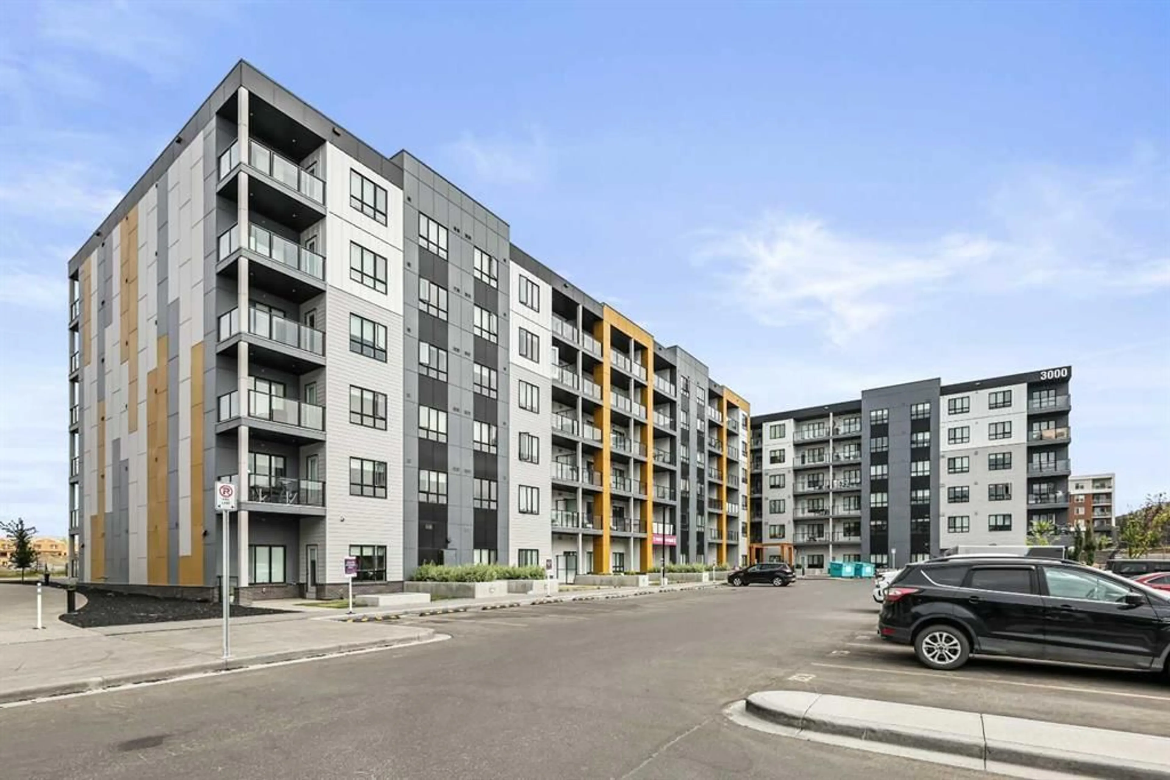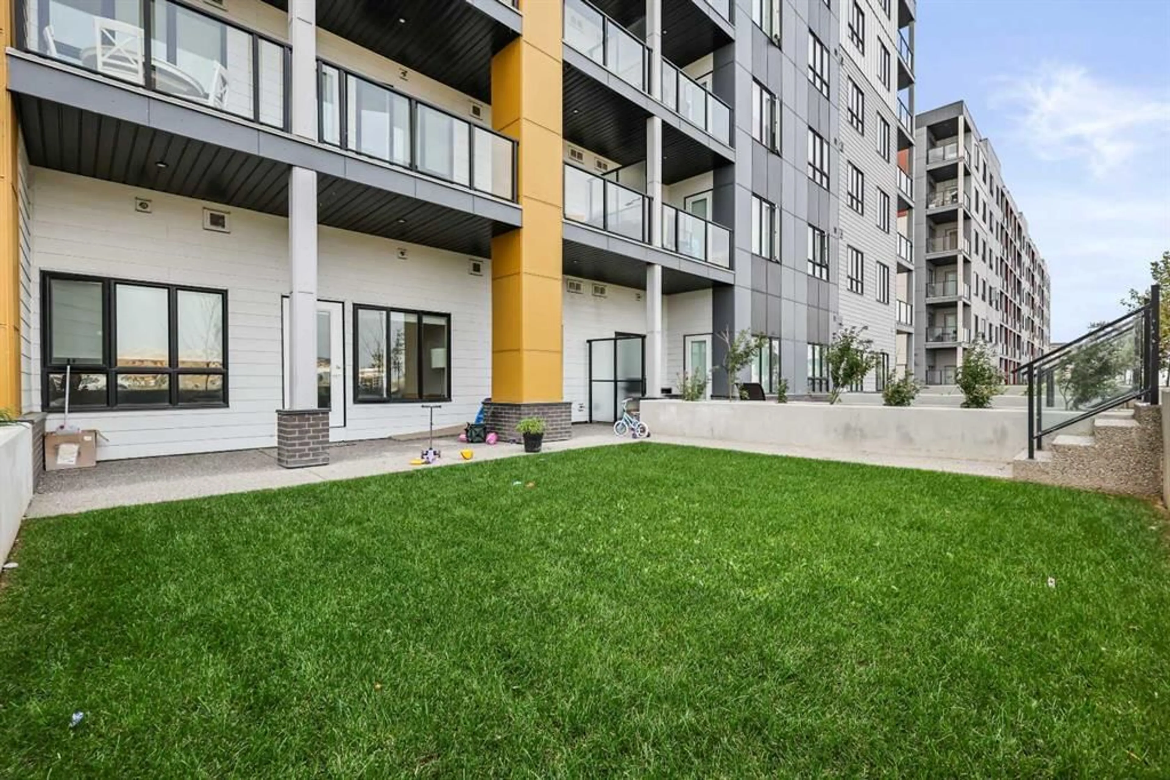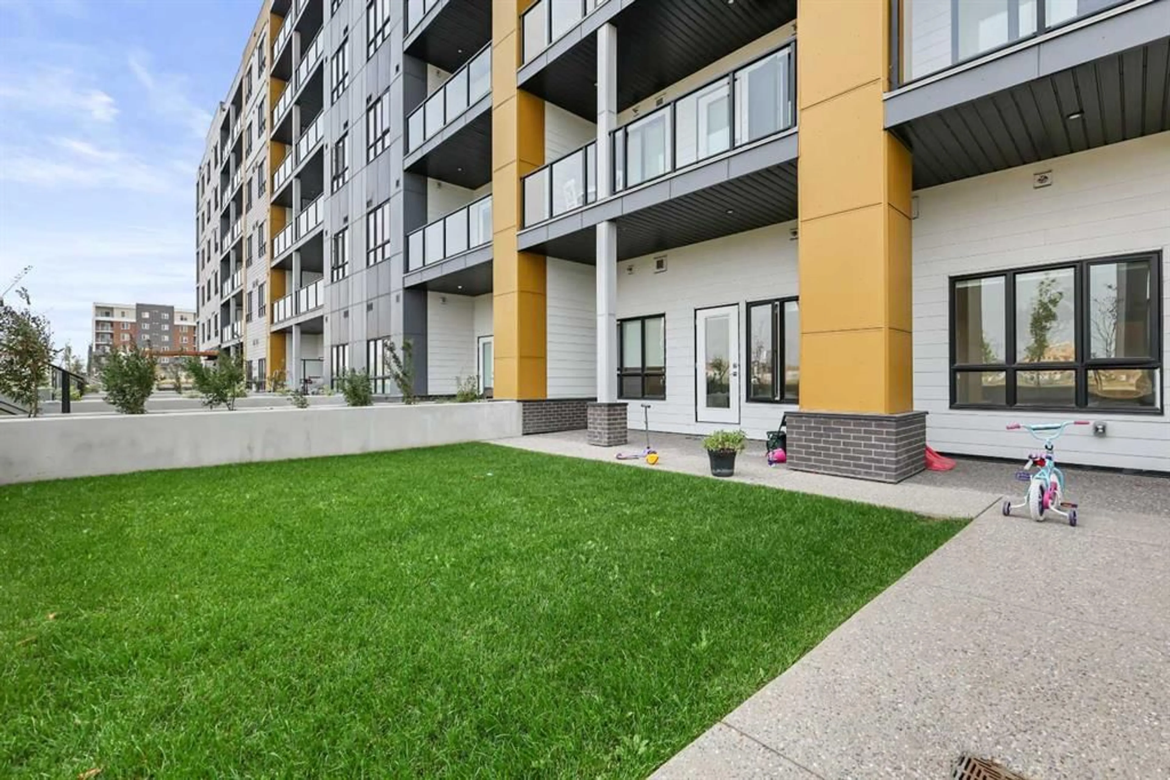60 Skyview Ranch Rd #3121, Calgary, Alberta T3N 2J8
Contact us about this property
Highlights
Estimated valueThis is the price Wahi expects this property to sell for.
The calculation is powered by our Instant Home Value Estimate, which uses current market and property price trends to estimate your home’s value with a 90% accuracy rate.Not available
Price/Sqft$400/sqft
Monthly cost
Open Calculator
Description
Welcome to this stunning ground floor condo in the heart of Skyview Ranch, offering a luxury modern interior and private outdoor living. Boasting 11 ft ceilings, this bright and airy home features 2 bedrooms, 2 full bathrooms, and a flexible den/home office, perfect for work, nursery, or as a creative space. The open concept kitchen features sleek quartz countertops, stainless steel appliances, white subway tile backsplash and a spacious island (with breakfast bar seating) for casual meals or entertaining friends. The living and dining areas are cozy and inviting, leading to the private backyard (27'4" x 19'7") with aggregate concrete patio (29'7" x 10'2”), a rare find for condo living and sure to be a favourite with children, pets, or friends at summer gatherings. The primary bedroom offers a walk-through closet and elegant 4pc ensuite (with dual sink quartz vanity & glass shower), while the second bedroom has easy access to the main 4pc bath. Enjoy the everyday convenience of in-suite laundry, ample storage and a titled parking stall in the secure, underground parkade for year round comfort. Located just steps from parks, schools, shops and transit, with quick access to Stoney Trail and Deerfoot, this condo is an ideal choice for first time buyers, professionals or downsizers seeking modern living with unbeatable outdoor space. Don’t miss out and book your showing today!
Property Details
Interior
Features
Main Floor
Living Room
12`4" x 10`6"Kitchen With Eating Area
13`10" x 9`0"Bedroom - Primary
11`11" x 10`4"Walk-In Closet
7`11" x 5`3"Exterior
Features
Parking
Garage spaces -
Garage type -
Total parking spaces 1
Condo Details
Amenities
Elevator(s), Visitor Parking
Inclusions
Property History
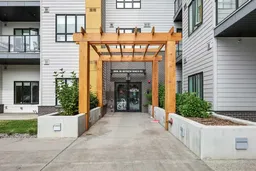 34
34