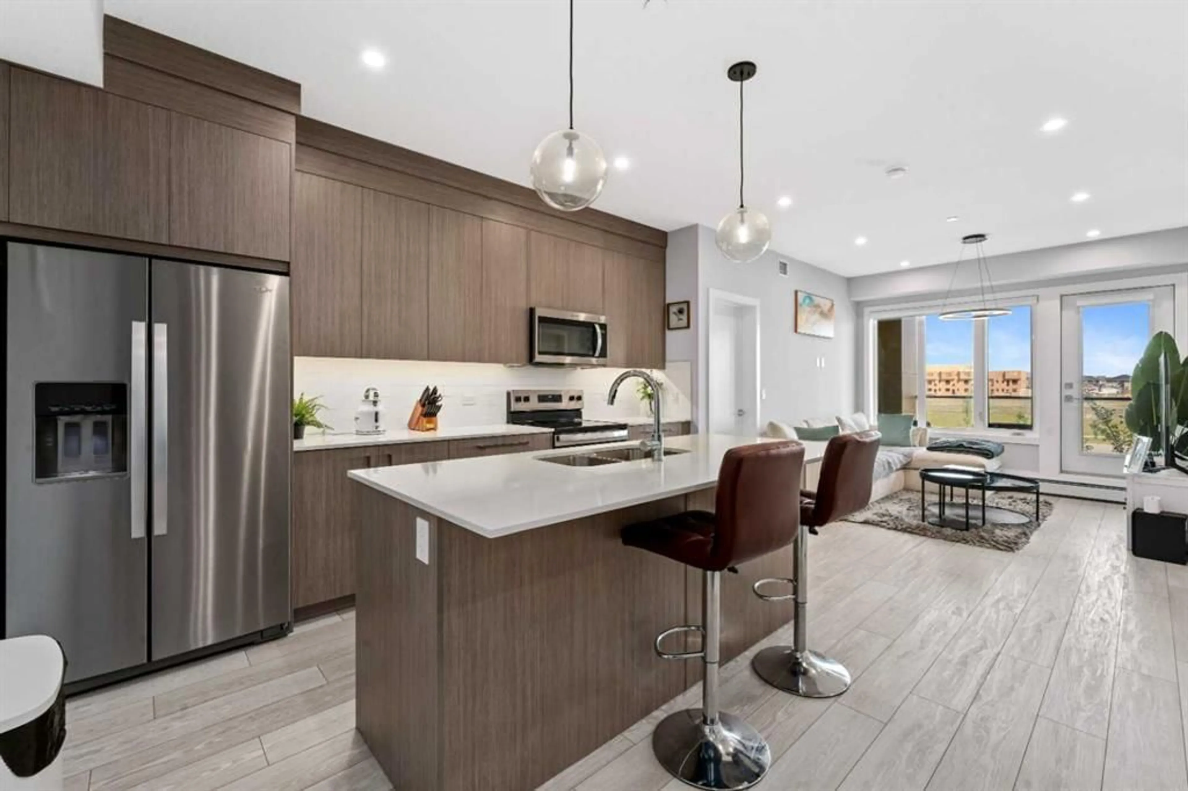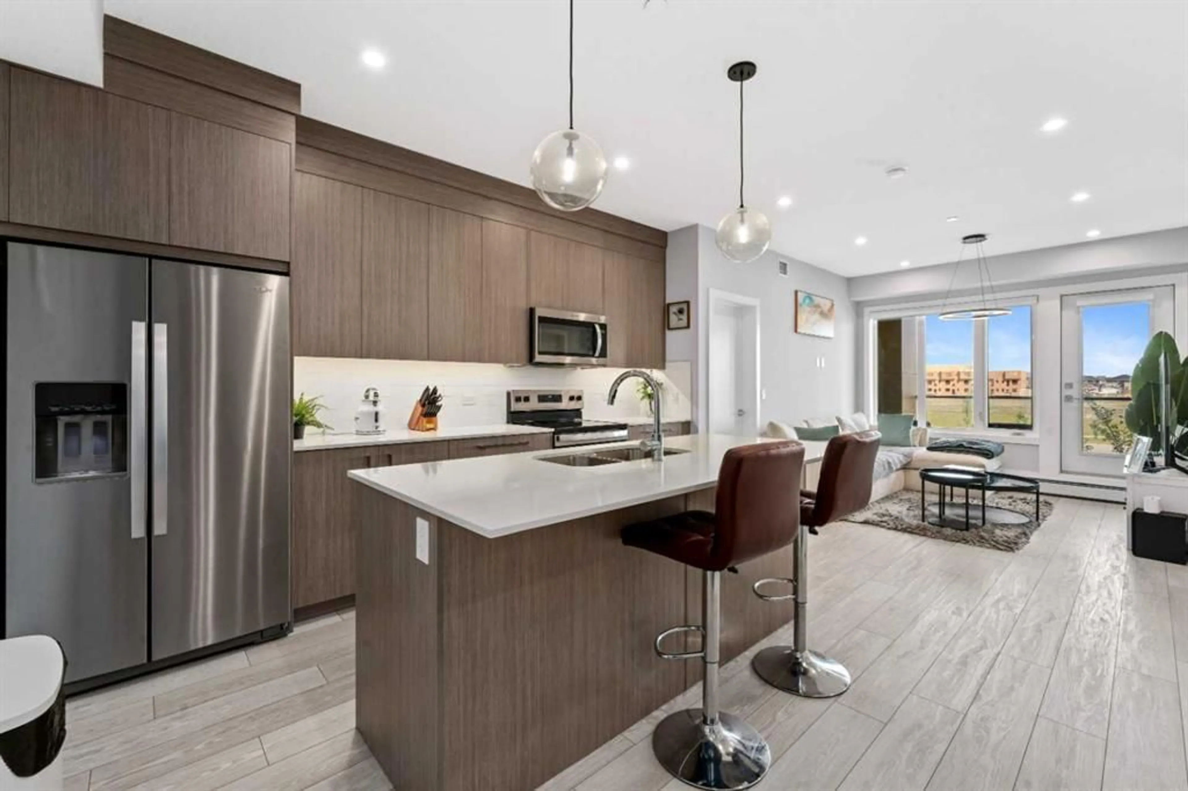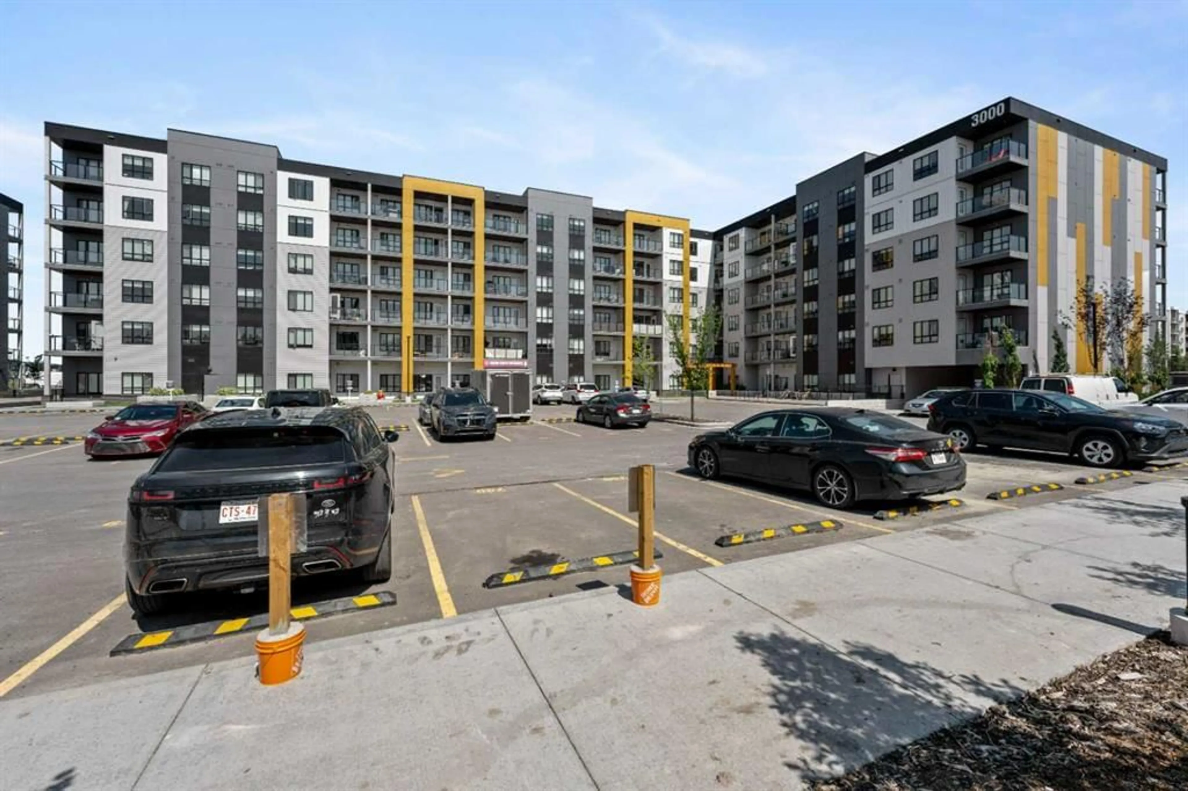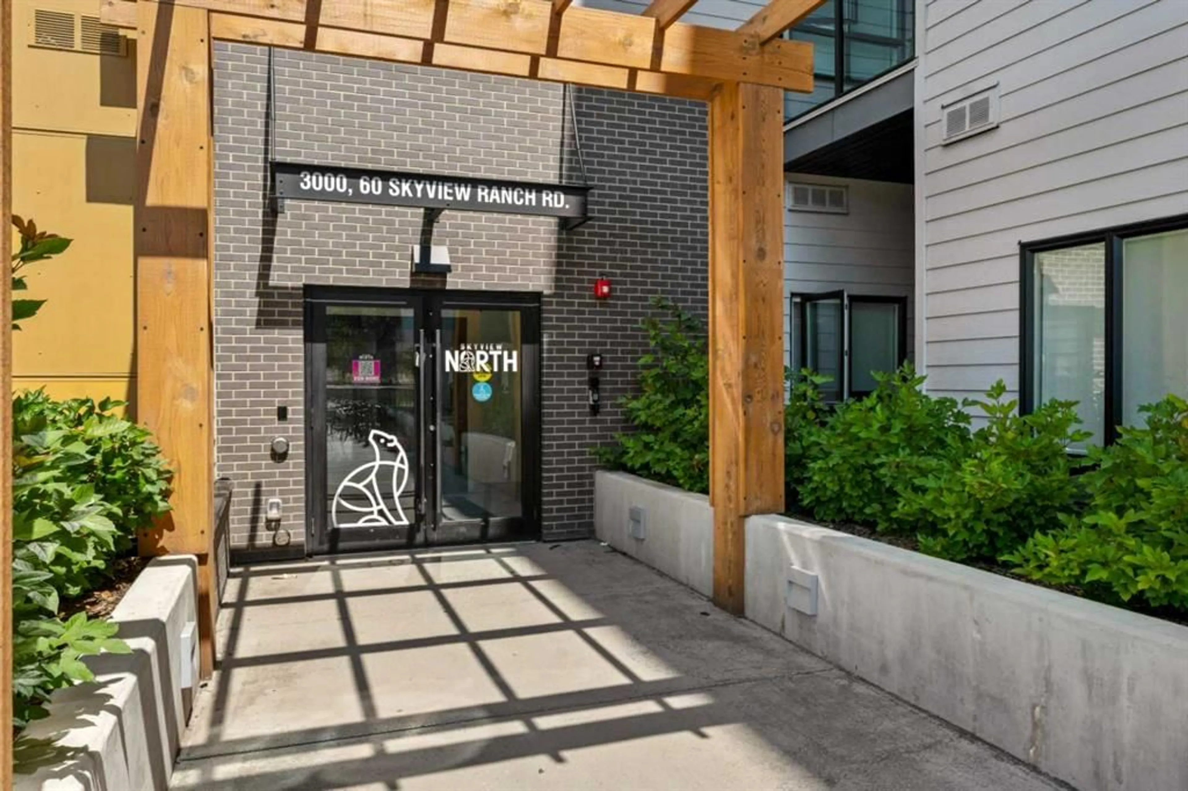60 Skyview Ranch Rd #3221, Calgary, Alberta T3N 2J8
Contact us about this property
Highlights
Estimated valueThis is the price Wahi expects this property to sell for.
The calculation is powered by our Instant Home Value Estimate, which uses current market and property price trends to estimate your home’s value with a 90% accuracy rate.Not available
Price/Sqft$452/sqft
Monthly cost
Open Calculator
Description
Discover a rare find in Skyview North — a modern 3rd-floor condo with BOTH BEDROOMS FEATURING PRIVATE ENSUITES. Built by Truman Homes, this thoughtfully designed residence combines style, comfort, and functionality in one perfect package. The open-concept living space features LUXURY VINYL PLANK FLOORING WITH ACOUSTIC UNDERLAY, seamlessly connecting the living room, dining area, and kitchen. The kitchen is a true highlight, with QUARTZ COUNTERTOPS, a central island with seating, smooth panel cabinetry with anti-scuff hardware, and premium stainless steel appliances. The primary suite includes a walk-through closet and a 3-piece ensuite finished with quartz and luxury vinyl tile. The second bedroom is equally inviting, offering its own 4-piece ensuite for privacy and convenience. A SPACIOUS DEN provides the perfect work-from-home setup or flex space, while in-suite laundry makes everyday living easier. This condo also comes with a TITLED UNDERGROUND PARKING STALL and a DEDICATED STORAGE UNIT for extra space. Step onto your SOUTH-FACING BALCONY to enjoy CITY SKYLINE and MOUNTAIN VIEWS along with all-day natural light. Built with ENERGY-EFFICIENT SYSTEMS for comfort and sustainability, this home is move-in ready and designed for low-maintenance living. Located steps from parks, schools, playgrounds, and sports facilities, with shopping, dining, and amenities nearby. Enjoy quick access to STONEY TRAIL, just 9 minutes to CALGARY INTERNATIONAL AIRPORT and about 20 minutes to DOWNTOWN. A condo with TWO TRUE ENSUITES, A DEN, AND A STORAGE UNIT is a rare opportunity — book your showing today.
Property Details
Interior
Features
Main Floor
4pc Bathroom
4`11" x 9`7"4pc Ensuite bath
8`3" x 7`10"Bedroom
10`8" x 9`9"Kitchen
14`8" x 12`11"Exterior
Features
Parking
Garage spaces -
Garage type -
Total parking spaces 1
Condo Details
Amenities
Parking
Inclusions
Property History
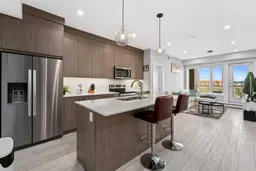 38
38
