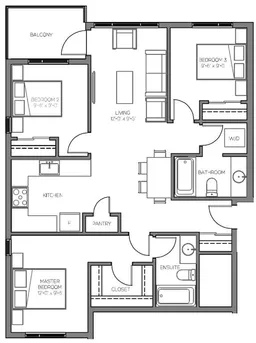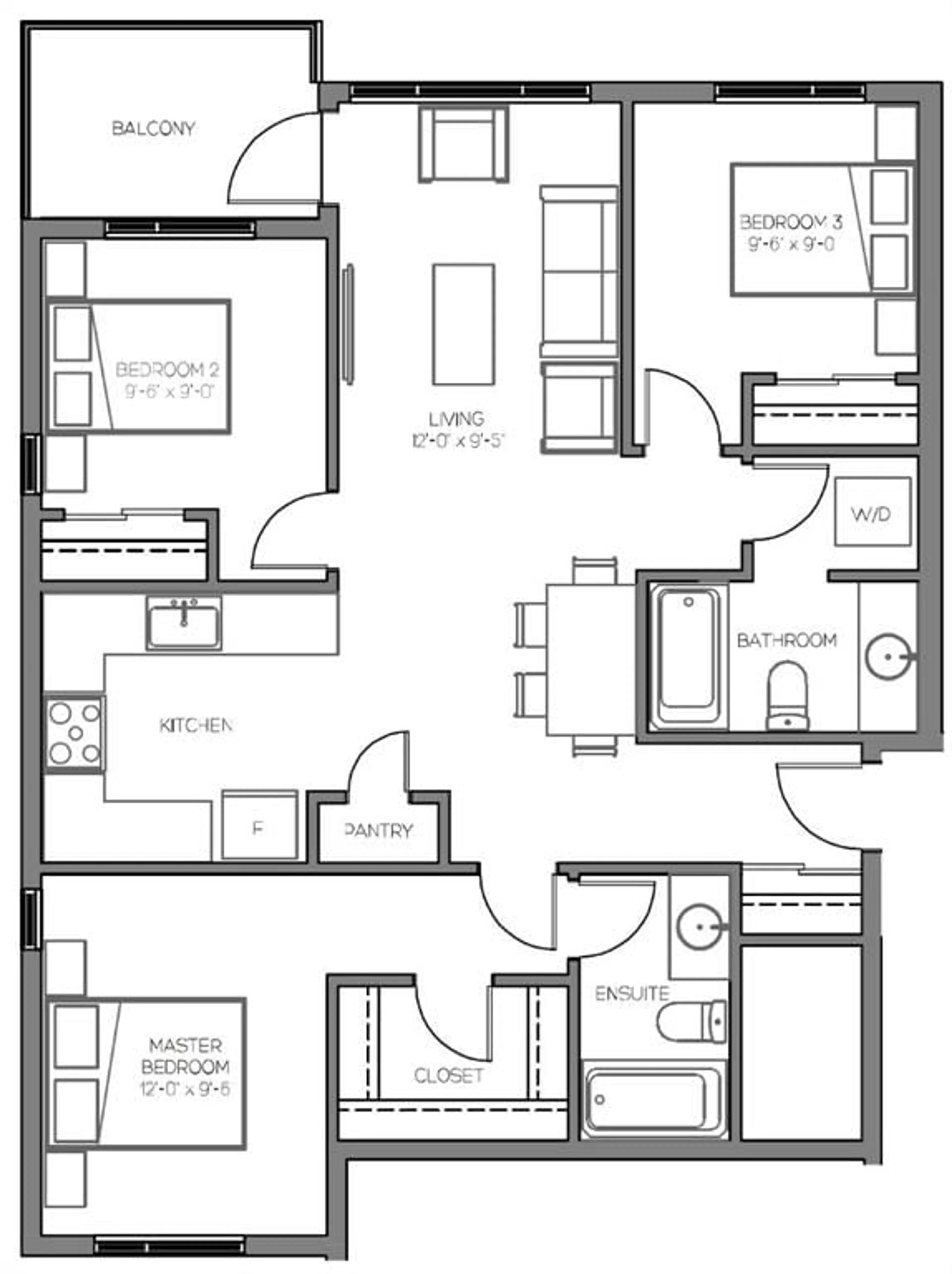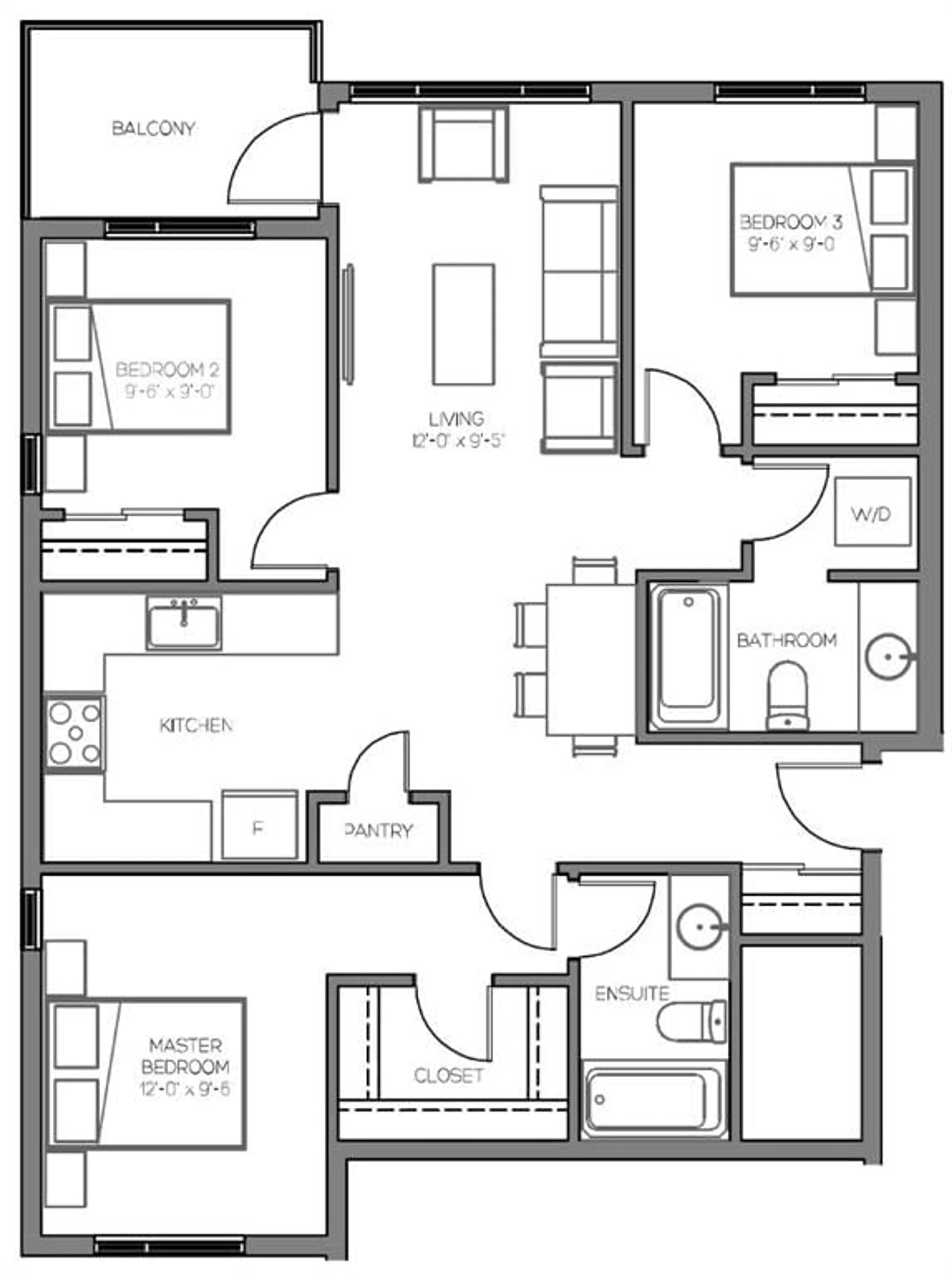6086 Country Hills Blvd #210, Calgary, Alberta T3N 1A8
Contact us about this property
Highlights
Estimated ValueThis is the price Wahi expects this property to sell for.
The calculation is powered by our Instant Home Value Estimate, which uses current market and property price trends to estimate your home’s value with a 90% accuracy rate.Not available
Price/Sqft$452/sqft
Est. Mortgage$1,932/mo
Maintenance fees$318/mo
Tax Amount (2024)-
Days On Market99 days
Description
Welcome to this CORNER UNIT 3 BED 2 BATH an exceptional pre-construction opportunity in the heart of Northeast Calgary, located at the intersection of Country Hills Boulevard and 60th Street. This stunning 3-bedroom, 2-bath condo offers over 995 square feet of thoughtfully designed living space, complete with a balcony and secure underground parking. Nestled in one of Calgary's most sought-after locations, this development is surrounded by unparalleled amenities. Enjoy proximity to the future C-Train station, a new Sikh temple, and the vibrant Cornerstone community featuring grocery stores, restaurants, gyms, and more. This nine-building development offers incredible on-site commercial amenities, including restaurants, coffee shops, grocery store, and retail stores, creating a truly self-sufficient community. With seamless access to major routes like Stoney Trail and Metis Trail, commuting is a breeze. Schools, shopping, and recreational facilities are just minutes away, adding to the convenience. Each unit is beautifully appointed with quartz countertops, floor-to-ceiling cabinets, vinyl plank flooring throughout, stainless steel undermount sinks, and front-load washer/dryer. The project features a low condo fee and offers a flexible deposit structure, making it an ideal choice for both homeowners and investors. Don’t miss this opportunity to invest in a rapidly growing area with exceptional appreciation potential. For more information, contact your favorite realtor to secure your dream unit in this highly anticipated 2027 completion project! This is a pre-construction project with a 2027 & beyond possession date(s). SQFT added is from the builder blueprints.
Property Details
Interior
Features
Main Floor
Bedroom - Primary
12`0" x 9`6"Bedroom
9`6" x 9`0"Living Room
12`0" x 9`5"3pc Ensuite bath
8`0" x 5`0"Exterior
Features
Condo Details
Amenities
Elevator(s), Parking, Playground, Secured Parking, Snow Removal, Visitor Parking
Inclusions
Property History
 2
2


