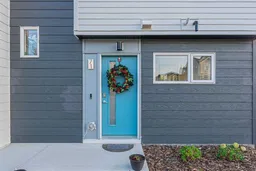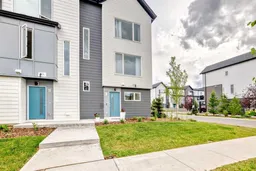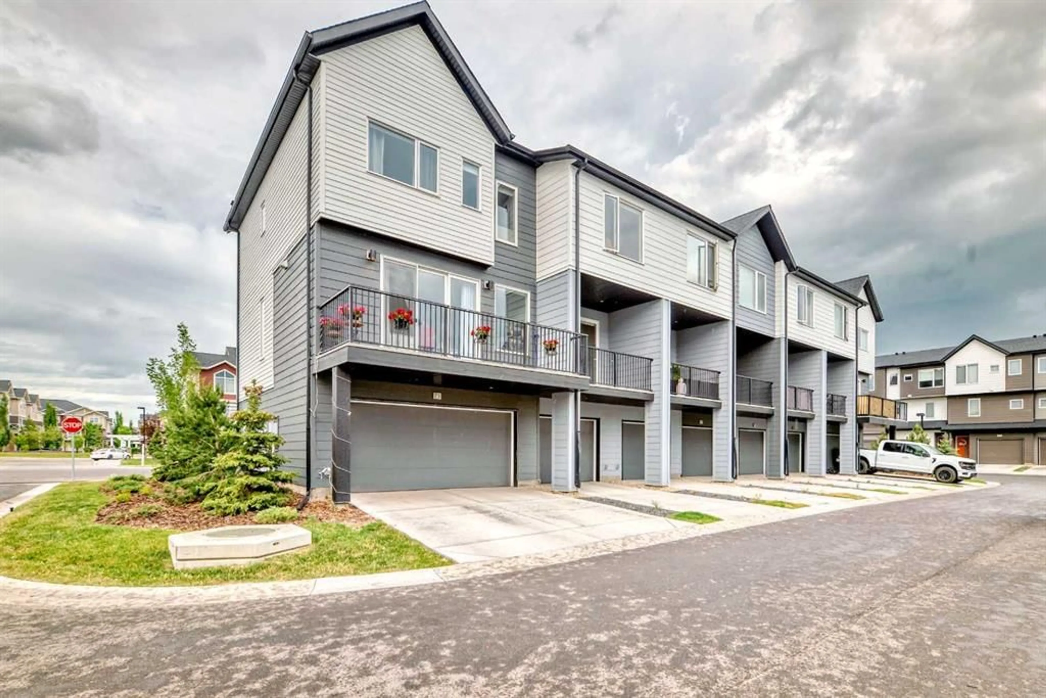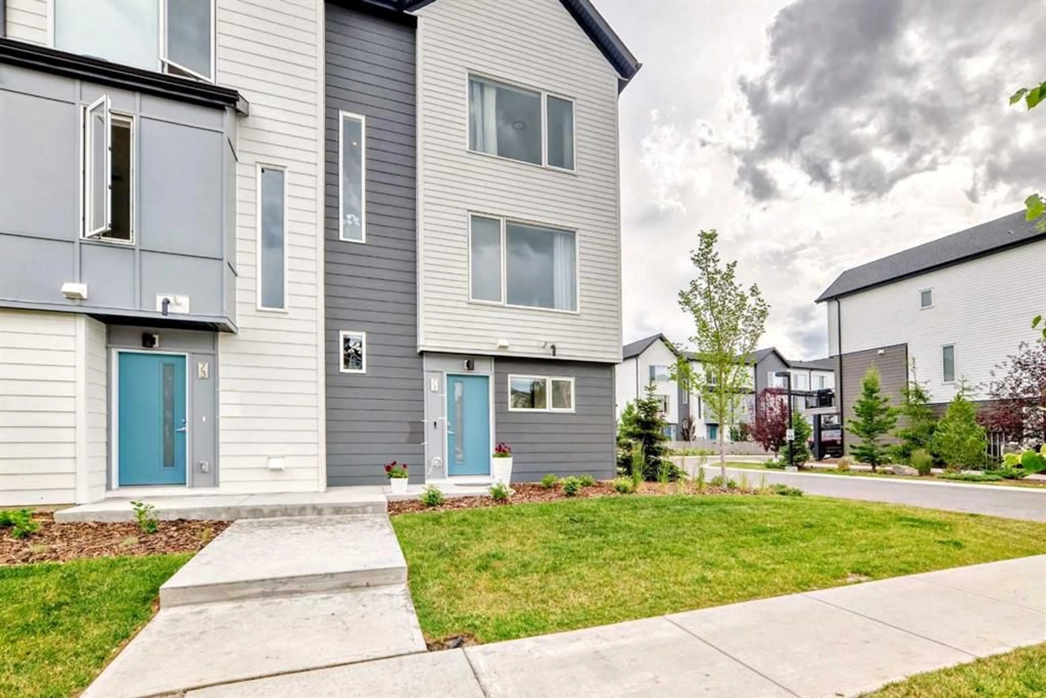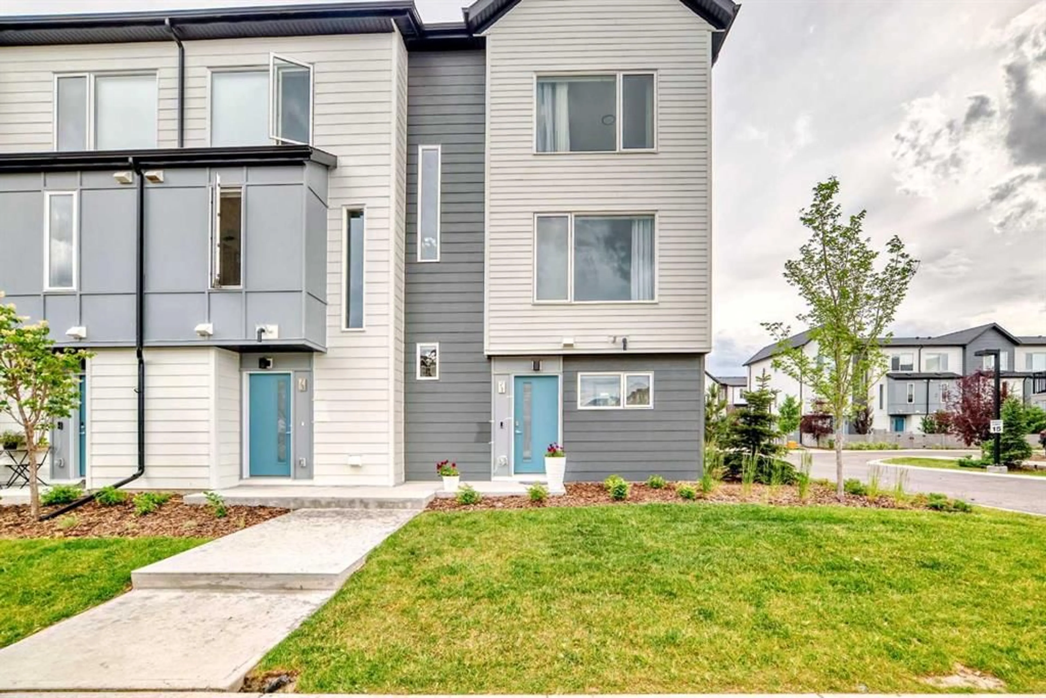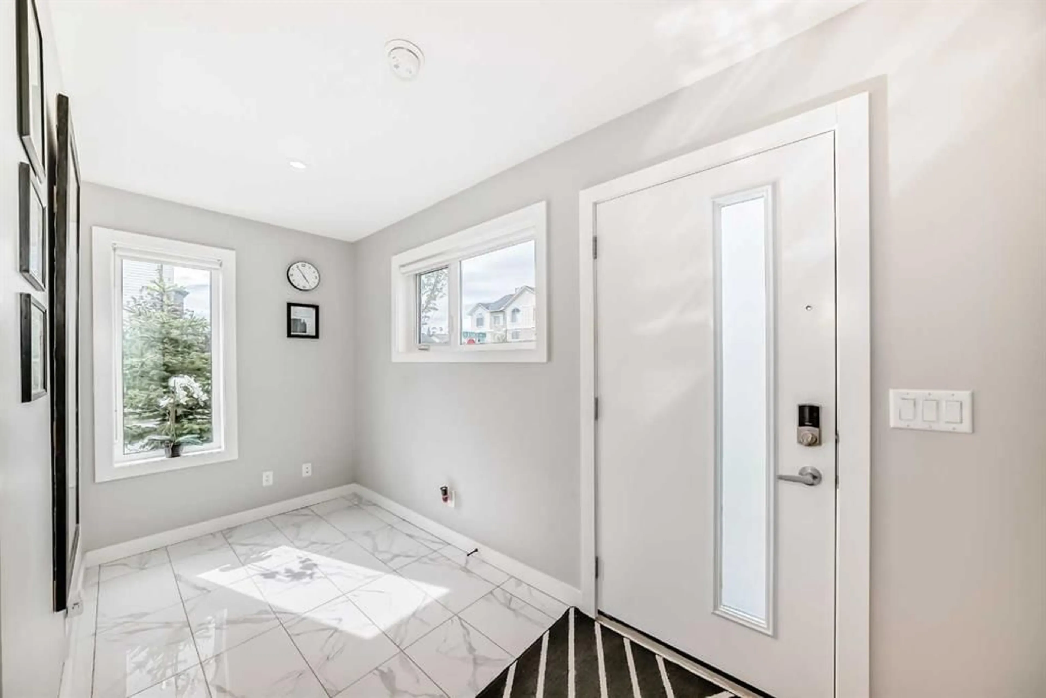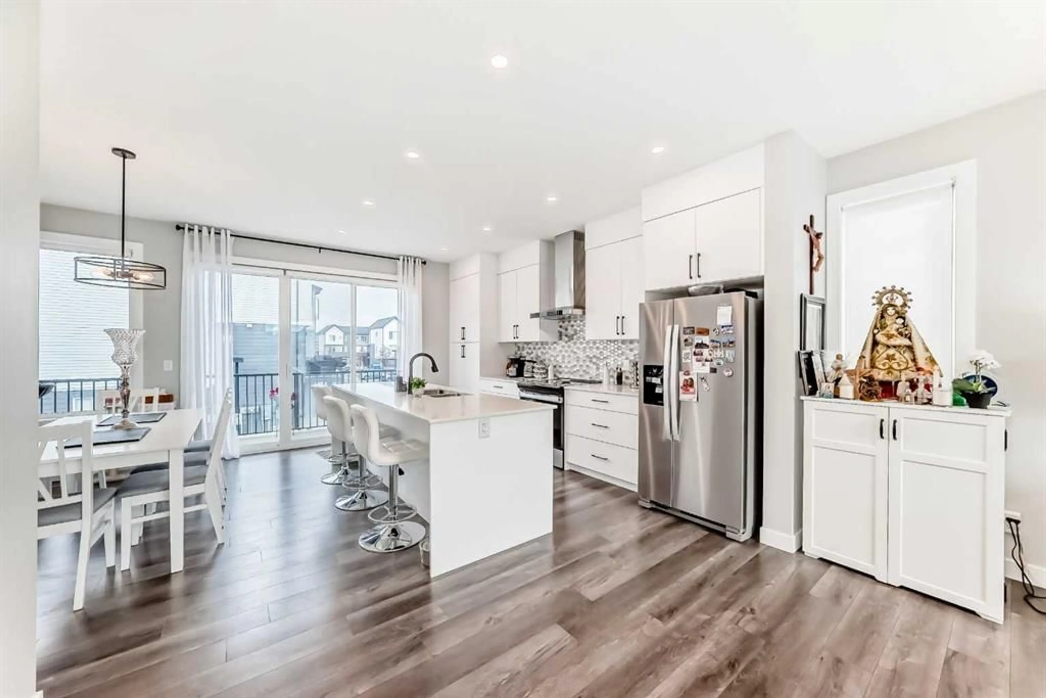71 Skyview Ranch Ave, Calgary, Alberta T3N 1Y8
Contact us about this property
Highlights
Estimated valueThis is the price Wahi expects this property to sell for.
The calculation is powered by our Instant Home Value Estimate, which uses current market and property price trends to estimate your home’s value with a 90% accuracy rate.Not available
Price/Sqft$320/sqft
Monthly cost
Open Calculator
Description
WELCOME to beautiful SKYVIEW RANCH. 3 storey townhome with a den on the main floor, DOUBLE ATTACHED GARAGE END UNIT , 3 bedrooms, 2.5 baths , AC System and LOW CONDO FEES. The main floor living area features an OPEN floor plan with 9' ceilings, LARGE BRIGHT WINDOWS, VINYL PLANKS flooring. BRIGHT & SPACIOUS kitchen with large island. COZY living room, Lots of natural light. Upper floor consists of Master Bedroom and an ensuite, 2 additional bedrooms with 4pc bath and laundry room completes the upper level. Future LRT station within walking distance, multiple schools and shopping nearby and a playground. Pls CALL NOW to view !!!
Property Details
Interior
Features
Third Floor
4pc Bathroom
9`0" x 7`10"Laundry
6`0" x 5`10"Bedroom - Primary
9`11" x 10`1"3pc Ensuite bath
5`1" x 8`11"Exterior
Features
Parking
Garage spaces 2
Garage type -
Other parking spaces 2
Total parking spaces 4
Property History
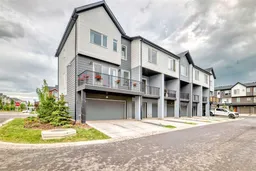 39
39