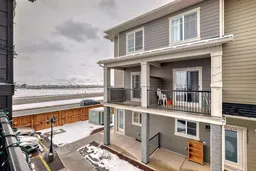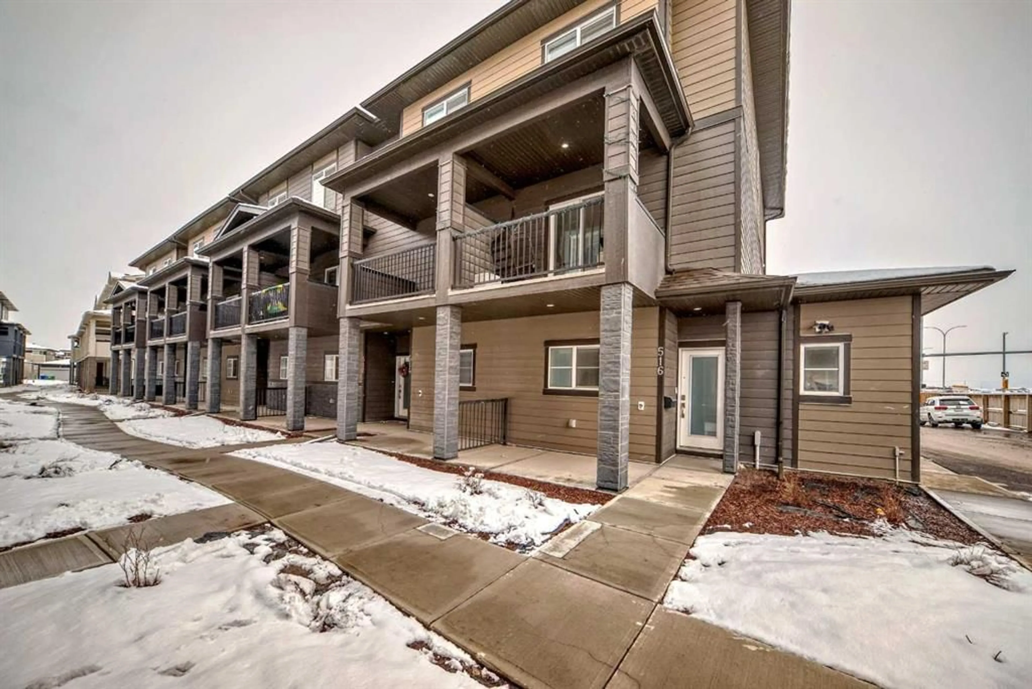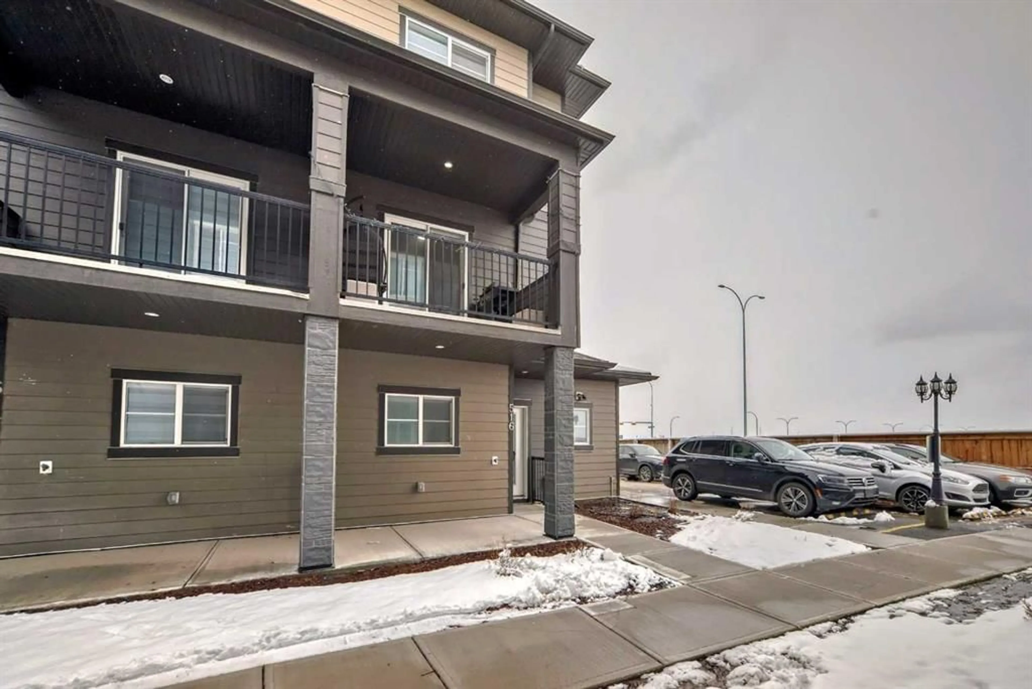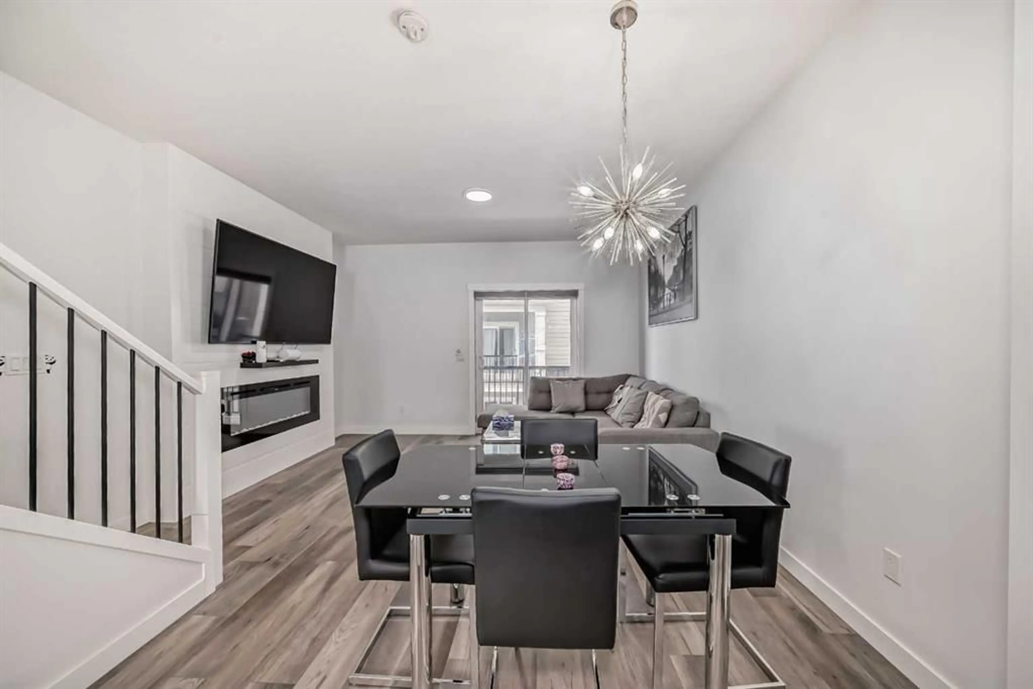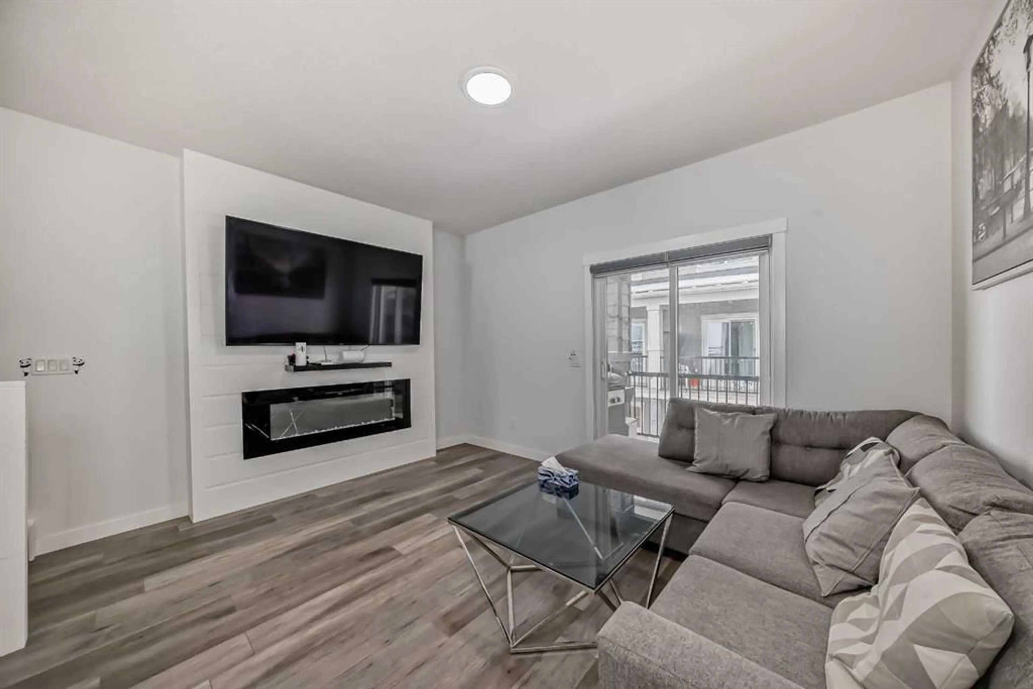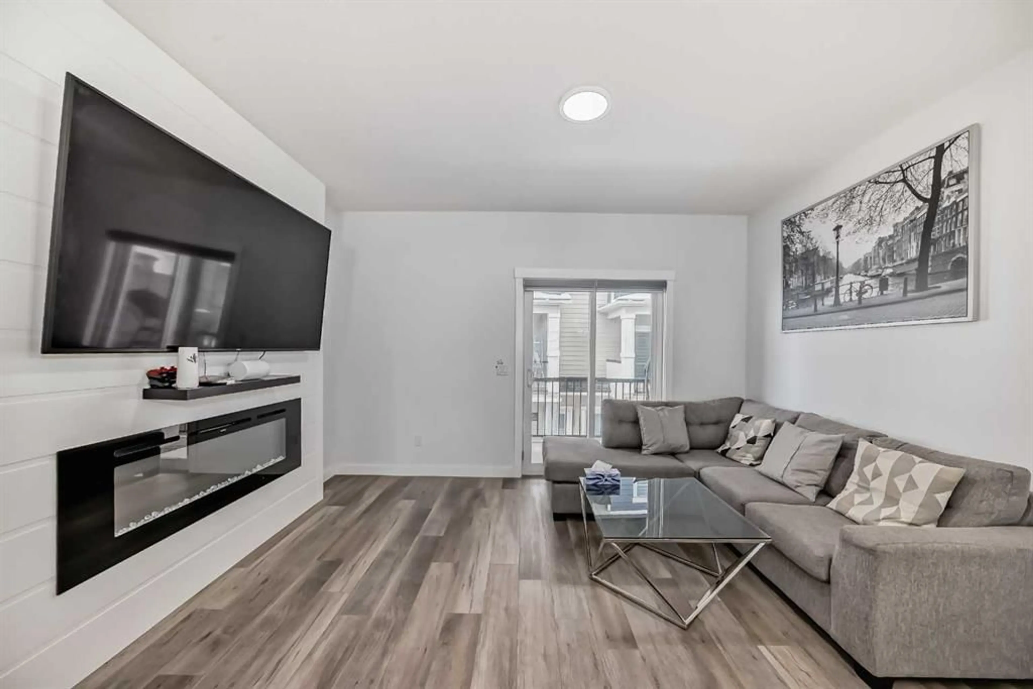95 Skyview Close #516, Calgary, Alberta T3N 1X2
Contact us about this property
Highlights
Estimated valueThis is the price Wahi expects this property to sell for.
The calculation is powered by our Instant Home Value Estimate, which uses current market and property price trends to estimate your home’s value with a 90% accuracy rate.Not available
Price/Sqft$313/sqft
Monthly cost
Open Calculator
Description
Welcome to this beautifully crafted modern Townhouse featuring 3 bedrooms, 3 full bathrooms, and a DOUBLE TANDEM GARAGE in the sought-after Skyview Ranch NE community in Calgary. Blending style with practicality, this home provides generous space and thoughtful upgrades throughout. The main level includes a spacious double tandem garage with extra storage, perfect for vehicles, tools, or seasonal. items. The second level showcases a chef-inspired kitchen with glossy DUAL TONE CABINETRY, a large ISLAND WITH QUARTZ COUNTERTOPS, sleek STAINLESS STEEL APPLIANCES, a modern range hood, and ample counter and storage space. The open-concept living and dining areas are filled with natural light through oversized windows and feature a fireplace that adds warmth and character. Elegant LVP flooring enhances the modern aesthetic. This level also offers a bedroom and a full bathroom with a standing shower, ideal for guests, in-laws, or a home office. Upstairs, the third level provides privacy and comfort with TWO SPACIOUS PRIMARY BEDROOMS, each with its OWN PRIVATE ENSUITE bathroom. A conveniently located laundry room adds practicality. Location is key, and this home excels in that regard. You’re within walking distance of Prairie Sky School, Apostles of Jesus School, and Kidz Space Daycare, making it perfect for families. Just a minute away, a vibrant shopping plaza offers grocery stores, banks, cafés, and a variety of dining options. Calgary International Airport is just 10 minutes away for travellers. Downtown Calgary is within 20 minutes, with quick access to Deerfoot Trail and Stoney Trail, ensuring easy connectivity. With modern finishes, a versatile layout, a prime location, and convenience, this home has everything you need. Whether you’re a first-time buyer, a growing family, or an investor, this is an exceptional opportunity to own a unique home in Skyview Ranch. Don’t miss your chance to make it yours!
Property Details
Interior
Features
Main Floor
Kitchen
10`4" x 14`3"Living Room
14`0" x 11`2"Balcony
10`7" x 6`8"Bedroom
8`3" x 9`6"Exterior
Features
Parking
Garage spaces 2
Garage type -
Other parking spaces 0
Total parking spaces 2
Property History
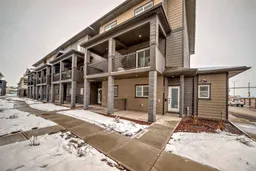 47
47