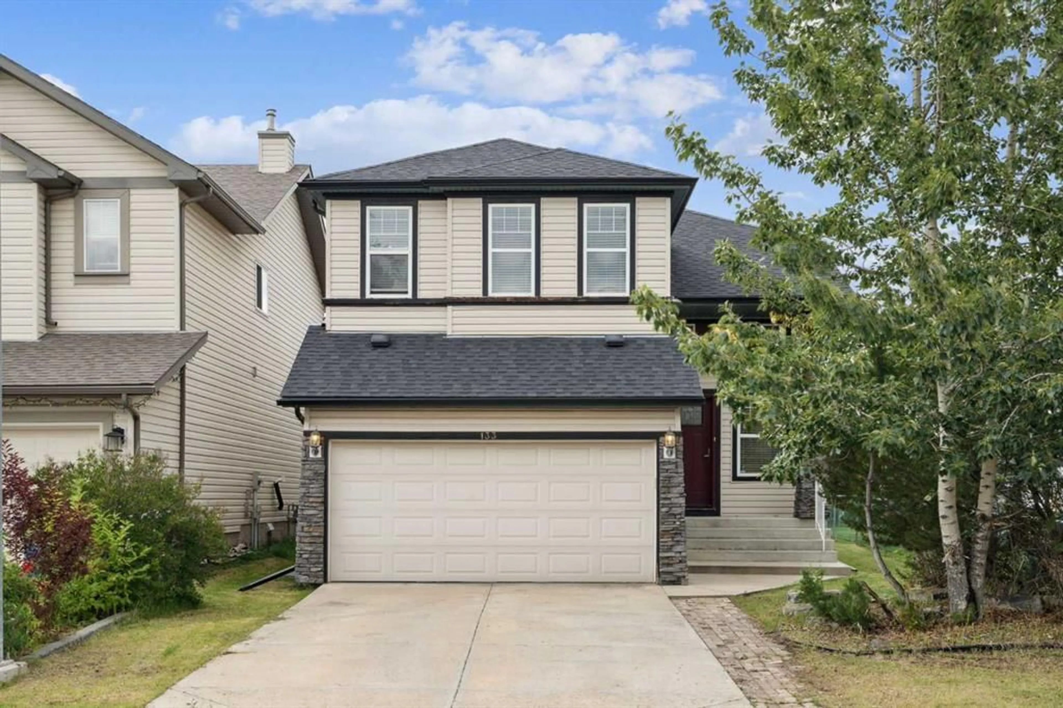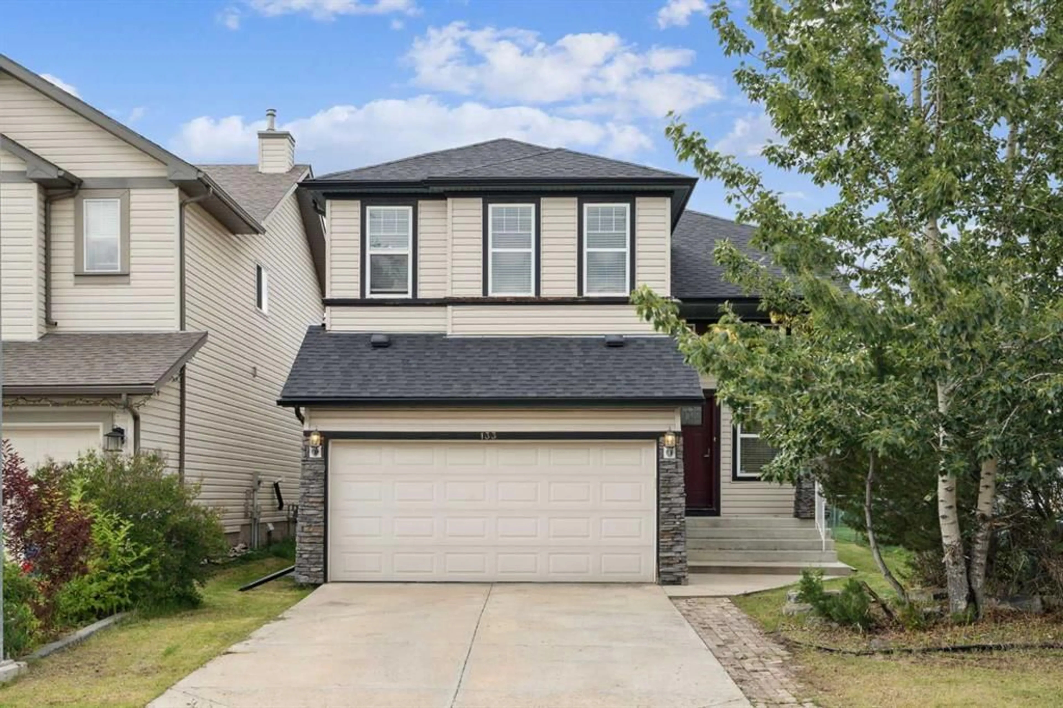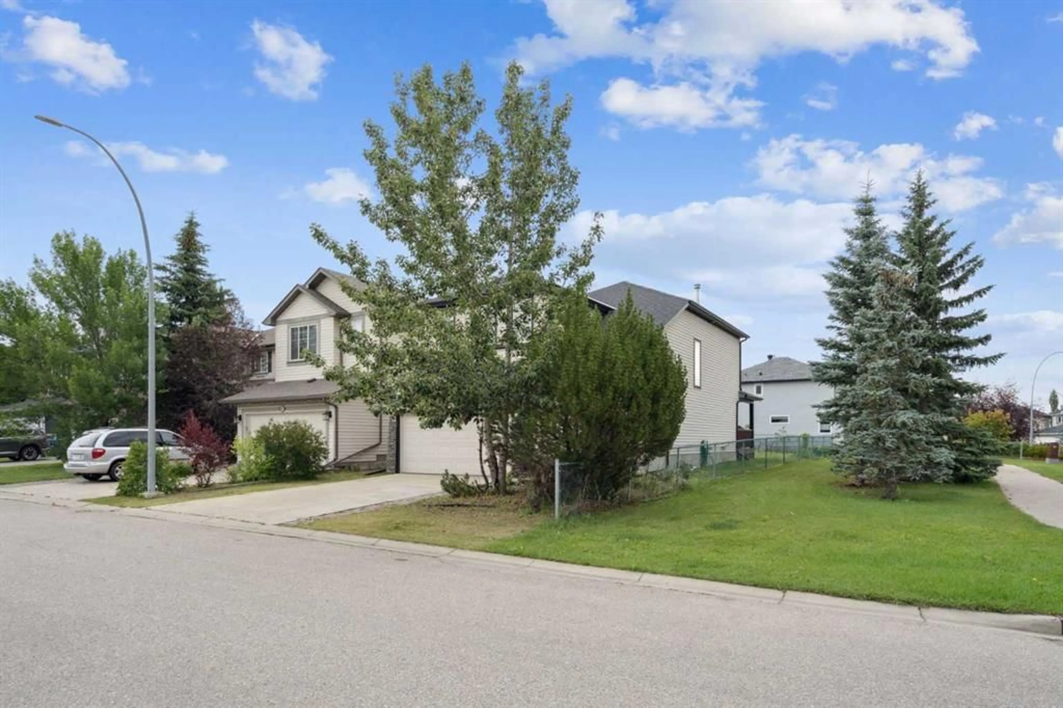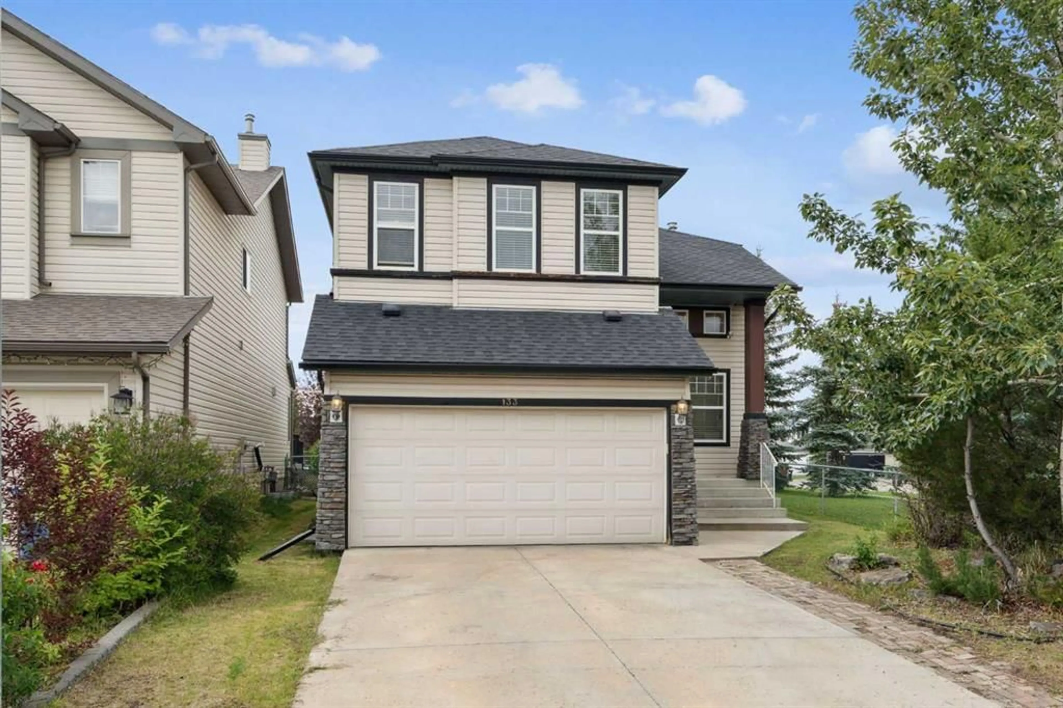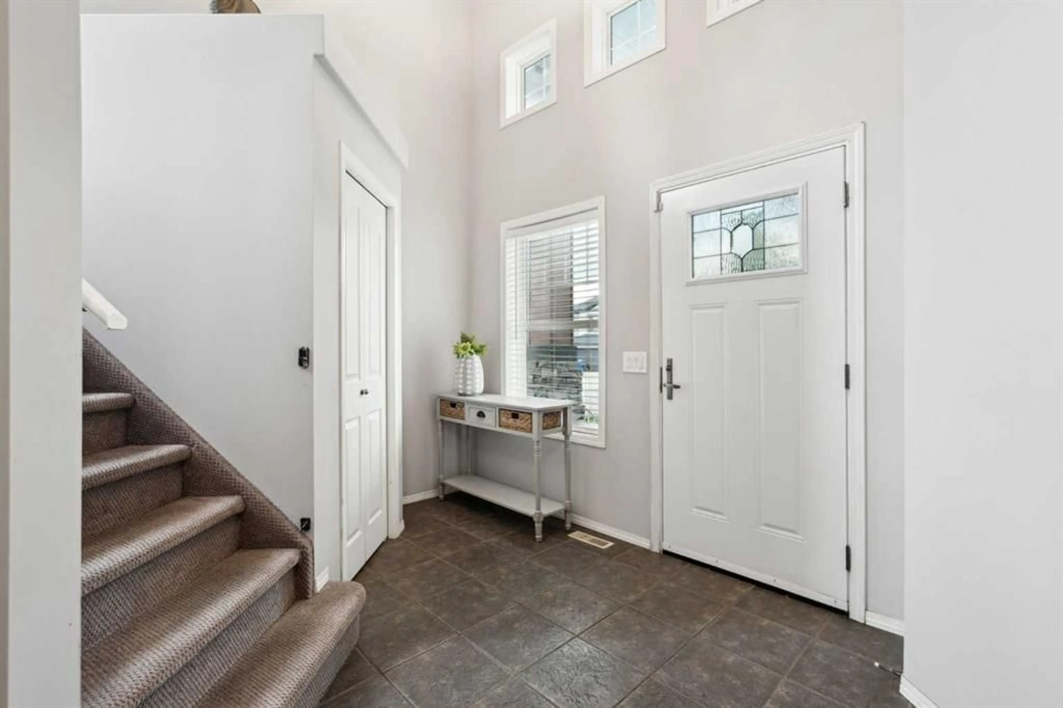133 Somerglen Way, Calgary, Alberta T2Y 4B2
Contact us about this property
Highlights
Estimated valueThis is the price Wahi expects this property to sell for.
The calculation is powered by our Instant Home Value Estimate, which uses current market and property price trends to estimate your home’s value with a 90% accuracy rate.Not available
Price/Sqft$342/sqft
Monthly cost
Open Calculator
Description
** PRICE REDUCTION - $30,000 ** Welcome to this spacious and thoughtfully designed 5-bedroom, 3.5-bathroom home, ideally situated on a private corner lot backing onto lush green space in the vibrant community of Somerset. Known for its family-friendly atmosphere, mature trees, parks, and convenient access to LRT, schools, and shopping, Somerset offers a well-rounded lifestyle in southwest Calgary. Step inside to a bright and welcoming foyer that flows into an open-concept main floor, featuring a cozy 3-way gas fireplace that effortlessly connects the living and dining areas. The kitchen is a true entertainer’s delight with its oversized island, black subway tile backsplash, corner pantry, built-in wine rack, and wine cooler—perfect for hosting or enjoying quiet evenings at home. A standout feature is the sun-drenched sunroom with a vaulted ceiling, adding warmth and charm year-round. Double French doors open to the covered deck, extending your living space outdoors for seamless indoor-outdoor living. The upper level offers a tranquil primary retreat with a full ensuite, along with three additional bedrooms, one of which can easily serve as a bonus room or home office. The fully finished basement includes a spacious family room, a fifth bedroom, and a full bath—ideal for guests or extended family. Enjoy direct access to the walking path from your beautifully landscaped backyard, creating a peaceful, park-like setting that offers both privacy and connection to nature. New siding and shingles 2023. Completing the home is a double attached garage for added convenience. Experience the perfect blend of comfort, style, and location in this well-maintained Somerset gem.
Property Details
Interior
Features
Main Floor
Foyer
9`8" x 7`11"Kitchen
12`8" x 11`11"Dining Room
12`4" x 6`11"Living Room
18`5" x 12`4"Exterior
Features
Parking
Garage spaces 2
Garage type -
Other parking spaces 2
Total parking spaces 4
Property History
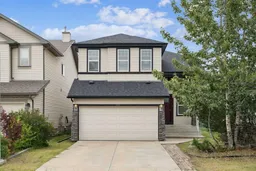 48
48
