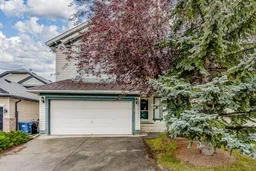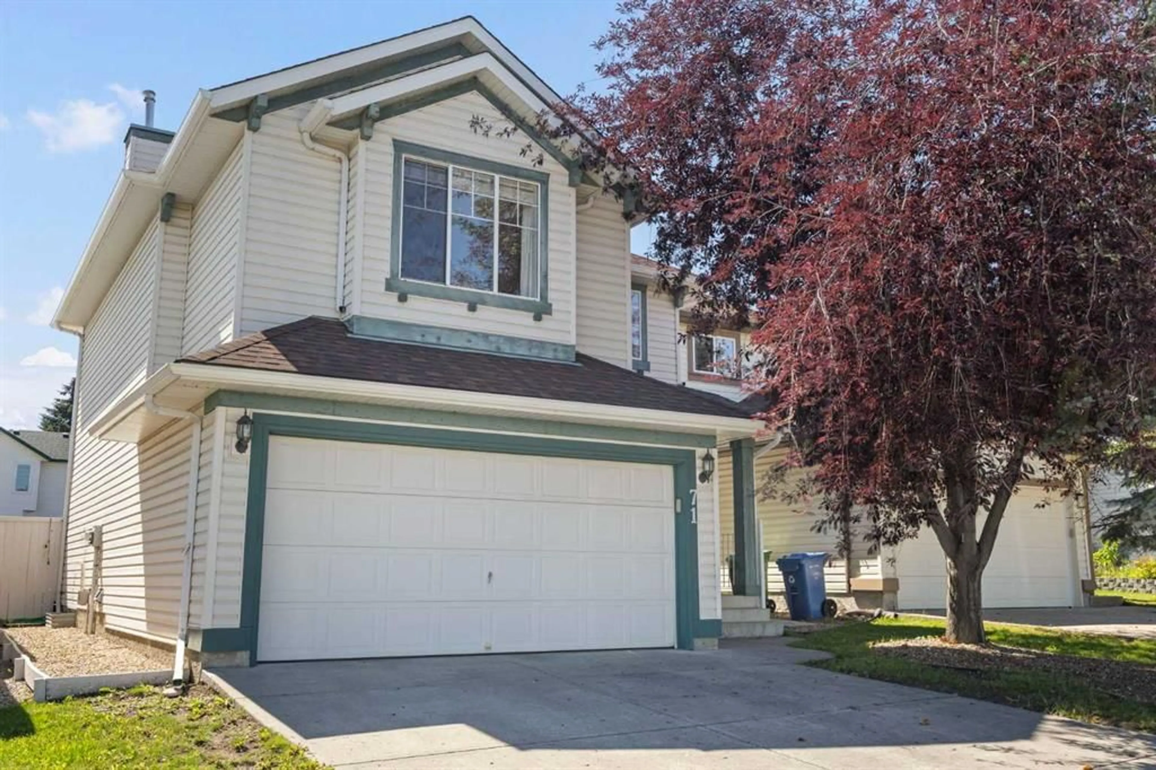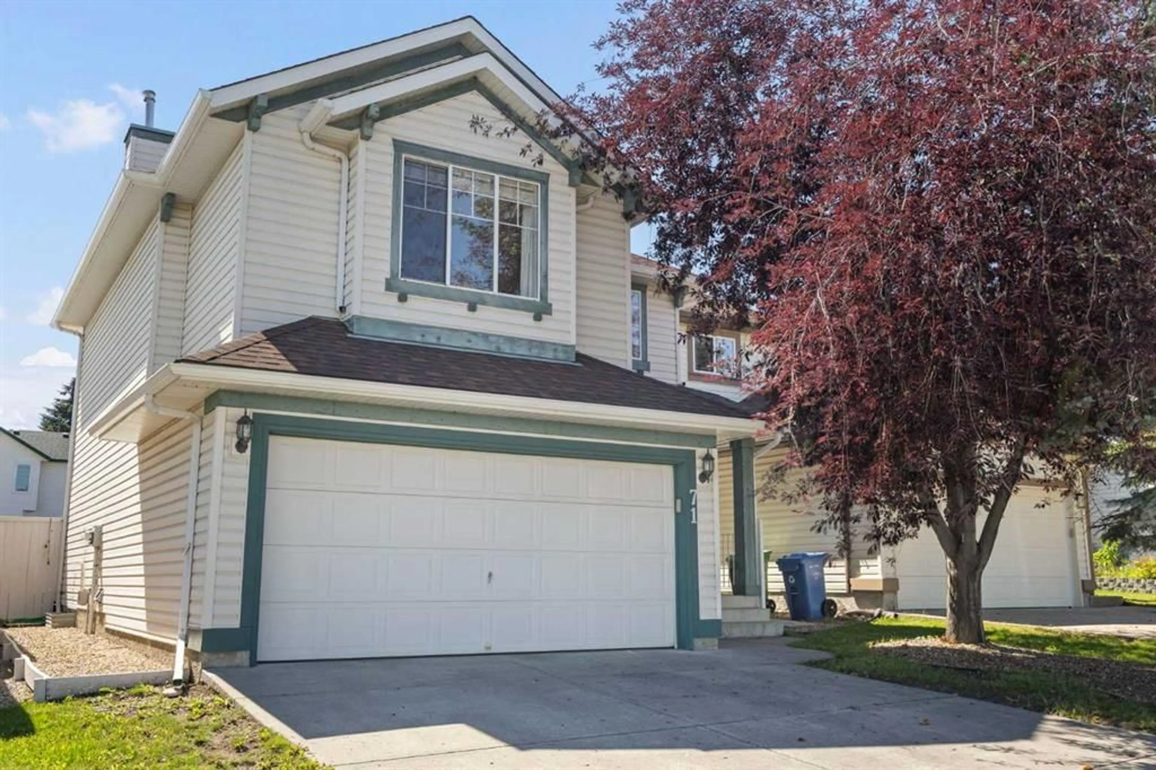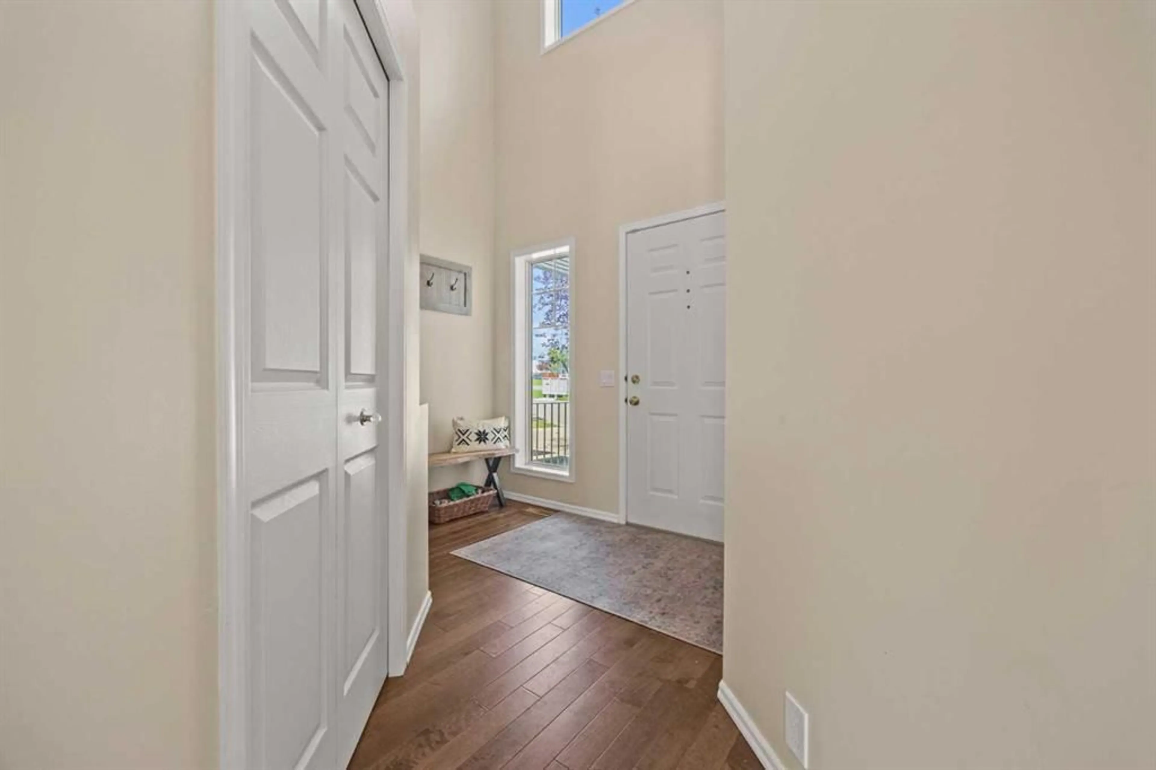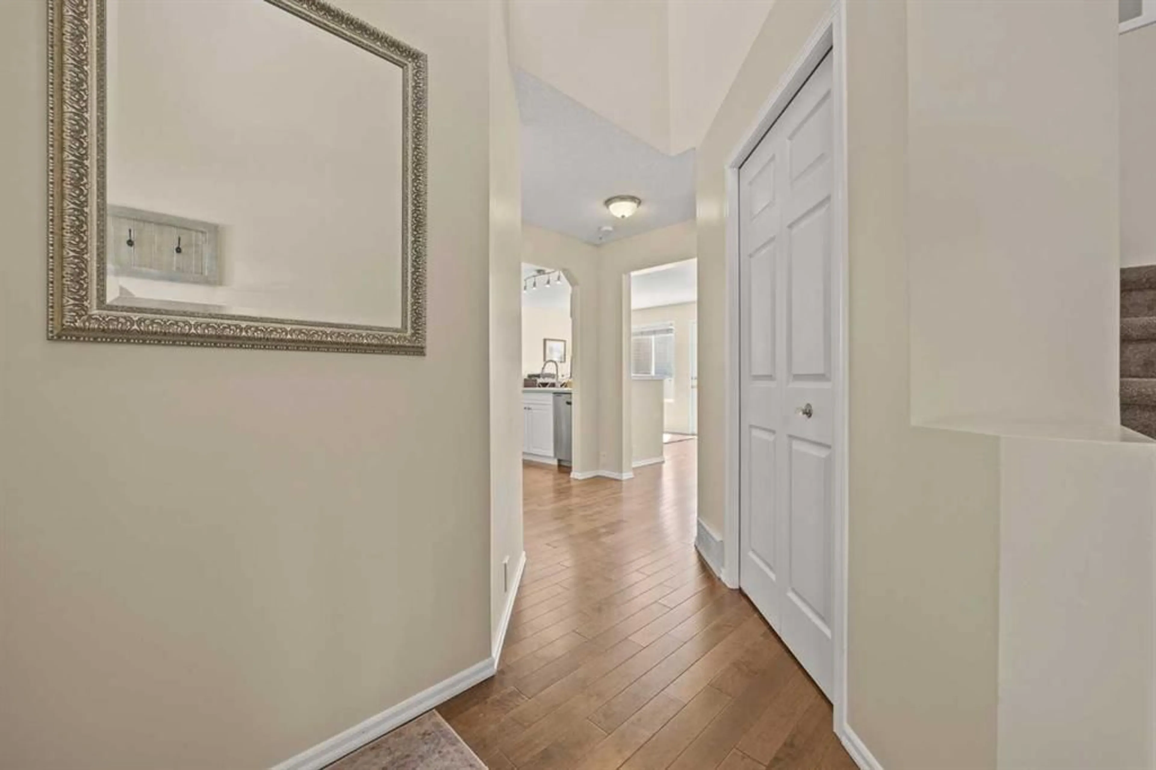71 Somercrest Close, Calgary, Alberta T2Y 3H8
Contact us about this property
Highlights
Estimated valueThis is the price Wahi expects this property to sell for.
The calculation is powered by our Instant Home Value Estimate, which uses current market and property price trends to estimate your home’s value with a 90% accuracy rate.Not available
Price/Sqft$396/sqft
Monthly cost
Open Calculator
Description
Tucked away on a quiet street, this home offers incredible convenience with Somerset School (K–4) and Samuel W. Shaw School (5–9) just a short walk away, plus Centennial High School minutes away in Sundance. Families will love being steps from Somerset’s popular splash park, multiple playgrounds, parks, and an extensive pathway system that winds throughout the community. Shopping, restaurants, professional services, and transit options in nearby Shawnessy make daily living easy and accessible. From the moment you arrive, the charming curb appeal, mature trees, and double attached garage set the tone. Inside, a spacious front entry leads to a warm and inviting main floor. The living room features hardwood floors, a cozy fireplace, and large windows that fill the space with natural light. The open dining area connects seamlessly to the kitchen, where you’ll find stainless steel appliances (fridge 2020), a large pantry, ample cabinetry, and a functional eating bar. Step outside to your sunny south-facing backyard, complete with a large wood deck—perfect for summer BBQs and family gatherings. Upstairs, newer carpet flows throughout, and the oversized primary suite offers a walk-in closet and private ensuite. Two additional bedrooms and a full 4-piece bath complete the upper level. The fully finished basement expands your living space with a large family room, flexible areas for a home gym, office, or playroom, plus a laundry room and plenty of storage. This home has been lovingly maintained and is truly move-in ready—perfect for families looking to settle in a welcoming, established community. Book your showing today!!
Property Details
Interior
Features
Main Floor
Dining Room
39`4" x 29`10"Kitchen
39`0" x 29`10"Living Room
48`7" x 66`7"Exterior
Features
Parking
Garage spaces 2
Garage type -
Other parking spaces 2
Total parking spaces 4
Property History
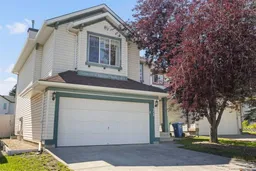 32
32