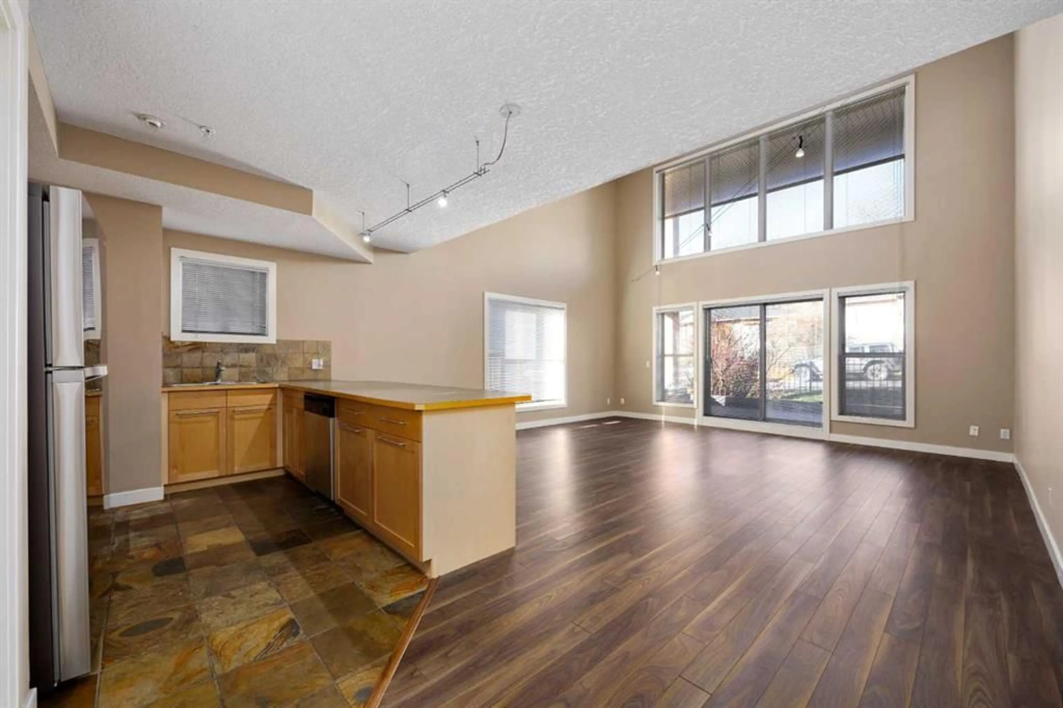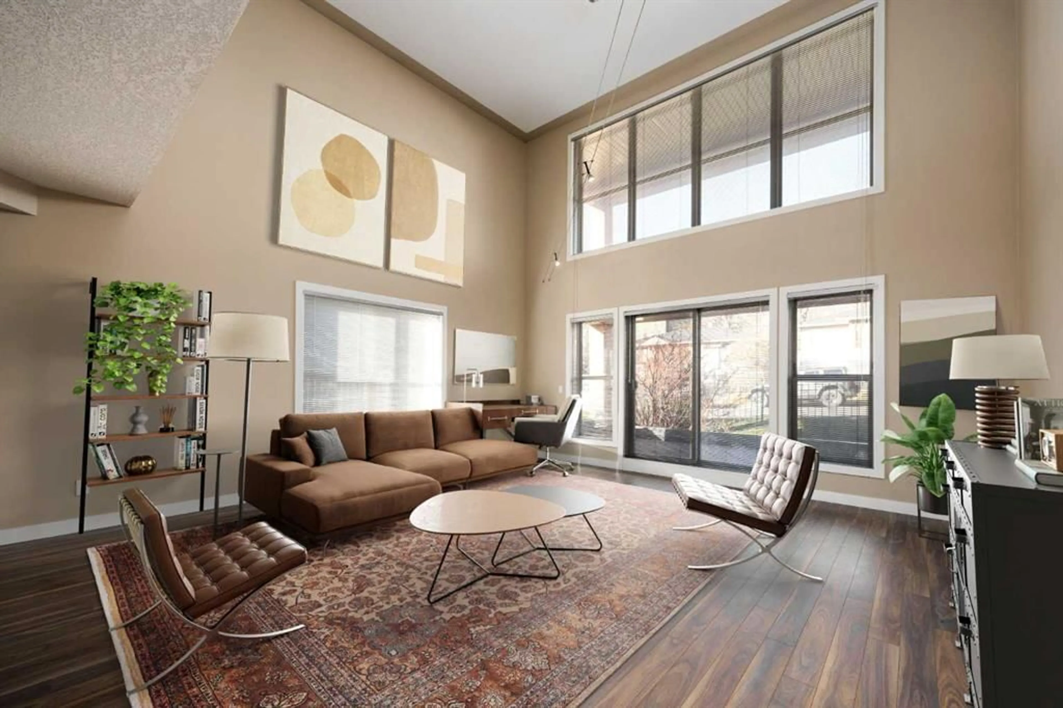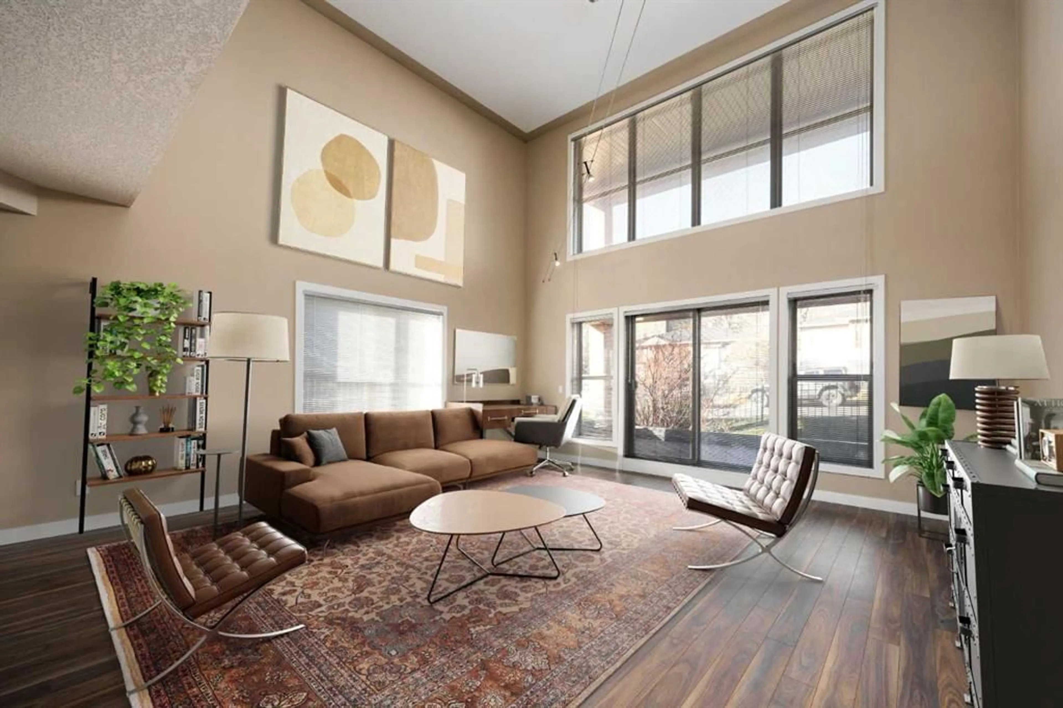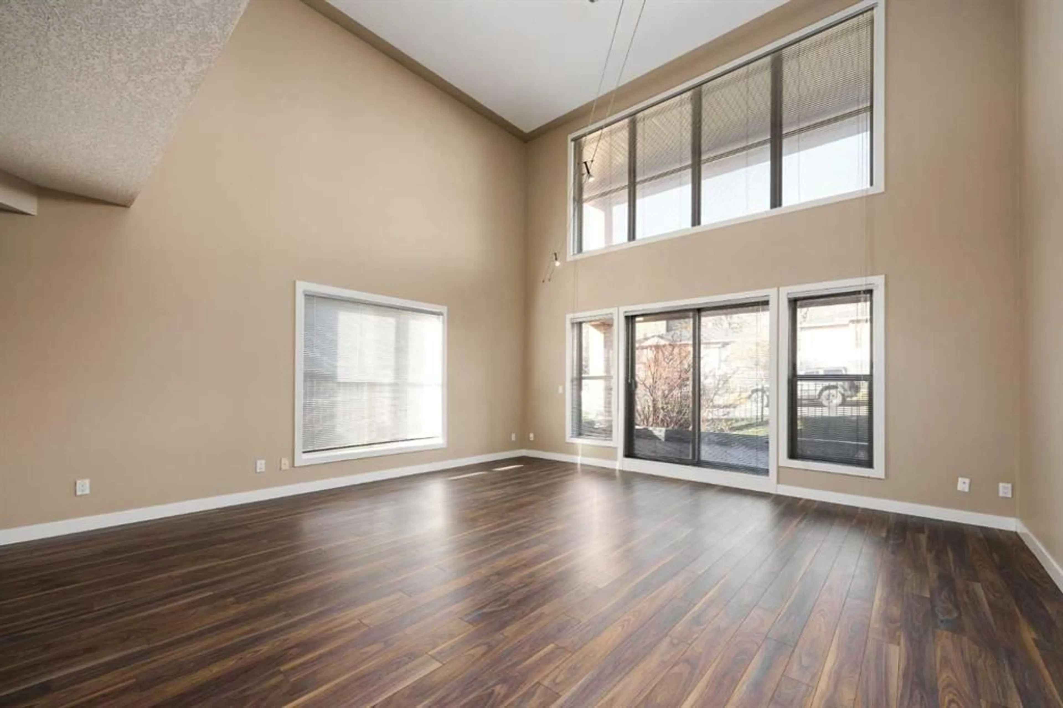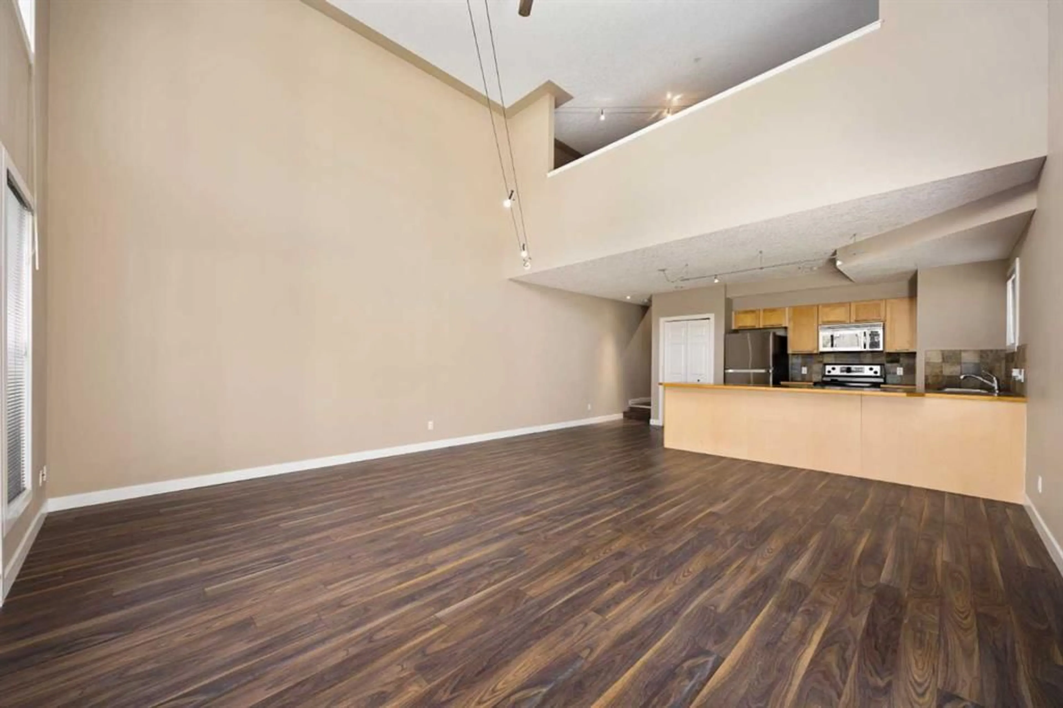1505 27 Ave #101, Calgary, Alberta T2T 1G5
Contact us about this property
Highlights
Estimated valueThis is the price Wahi expects this property to sell for.
The calculation is powered by our Instant Home Value Estimate, which uses current market and property price trends to estimate your home’s value with a 90% accuracy rate.Not available
Price/Sqft$314/sqft
Monthly cost
Open Calculator
Description
Step into a truly unique corner unit loft that redefines city living, offering a vibrant lifestyle in the heart of South Calgary, just steps from the trend-setting Marda Loop. This freshly painted two-storey, 1-bed, 1.5-bath sanctuary is flooded with bright, natural light thanks to a dramatic, extra wall of windows—a spectacular feature exclusive to this corner position. The open-to-above loft design creates an airy, grand atmosphere, complemented by a functional main floor featuring luxury vinyl plank, stainless steel appliances (newer fridge), a pantry, a massive eat-up bar, and a tucked-away 2-piece guest bath. Step outside onto your private, ground-floor concrete deck, a fantastic extension of your living space that offers direct outdoor access, perfect for pet lovers. Ascend to the private upper-level primary retreat, which overlooks the living area and includes a 4-piece ensuite with a separate standing shower and a deep soaker tub—your personal sanctuary. Enjoy the convenience of a dedicated main-floor laundry area, clever under-stair storage, and the comforts of in-floor heating. Beyond the unit, the building offers an elevator and a titled, secure underground parking stall with room for additional storage. Condo fees include: Heat, Gas, Water and professional management. Enjoy a walkable lifestyle, moments from the shops, cafes, and green spaces of Marda Loop and River Park, then retreat to your chic, tranquil loft. This bright, distinct, and highly functional corner loft could be yours.
Property Details
Interior
Features
Main Floor
Laundry
7`3" x 4`10"2pc Bathroom
7`3" x 2`11"Kitchen
9`5" x 10`6"Dining Room
15`4" x 7`7"Exterior
Features
Parking
Garage spaces -
Garage type -
Total parking spaces 1
Condo Details
Amenities
Elevator(s)
Inclusions
Property History
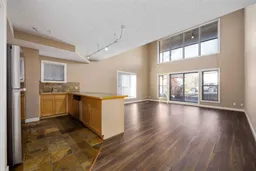 24
24
