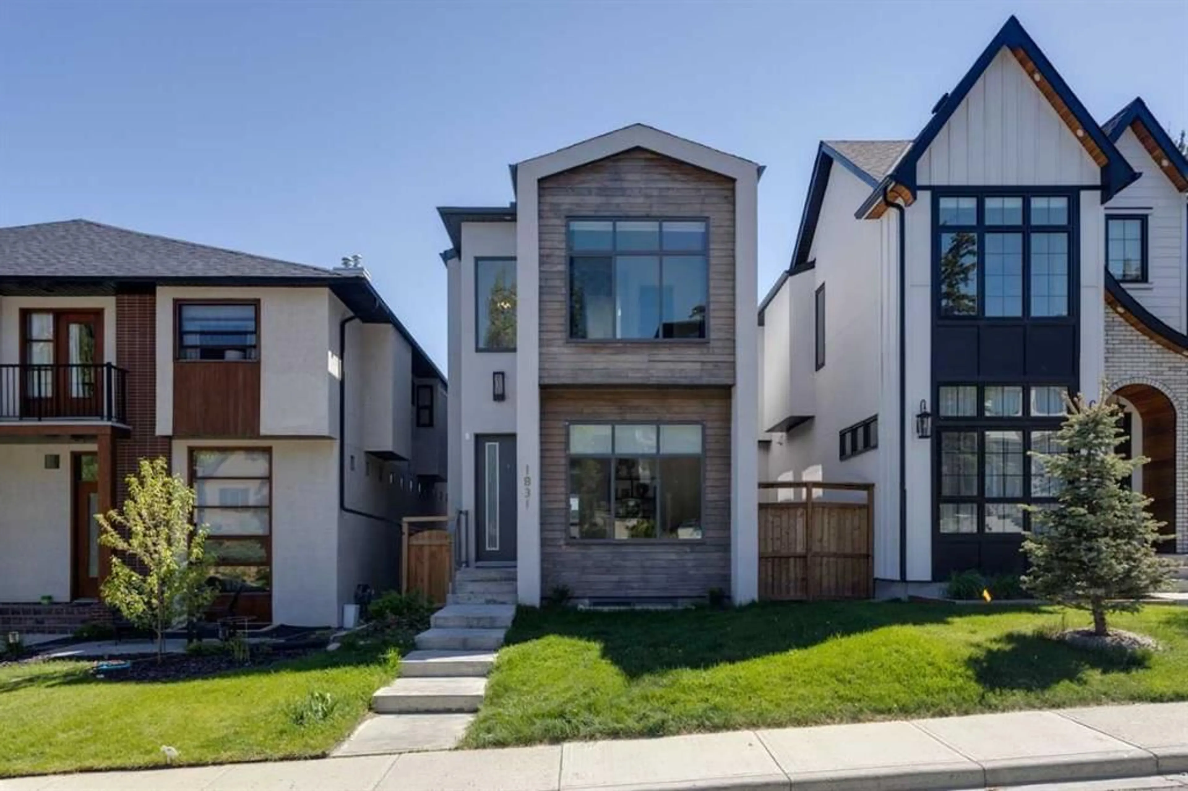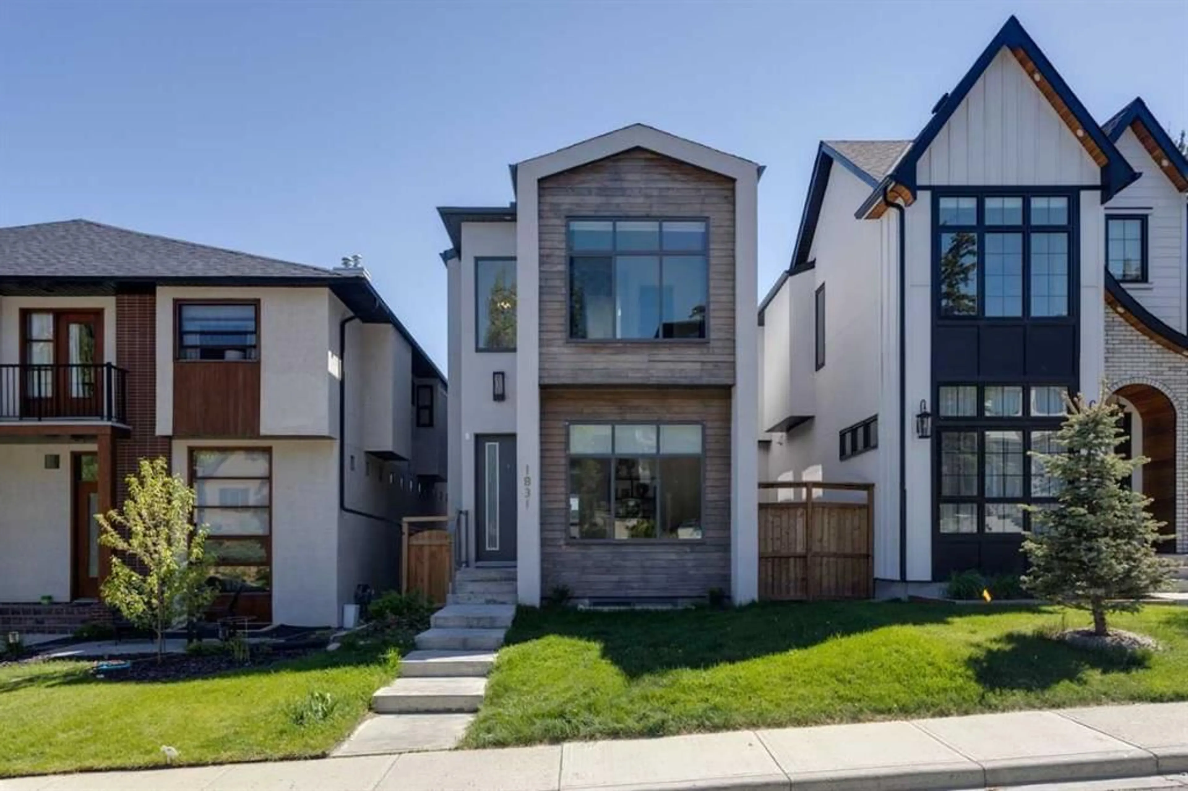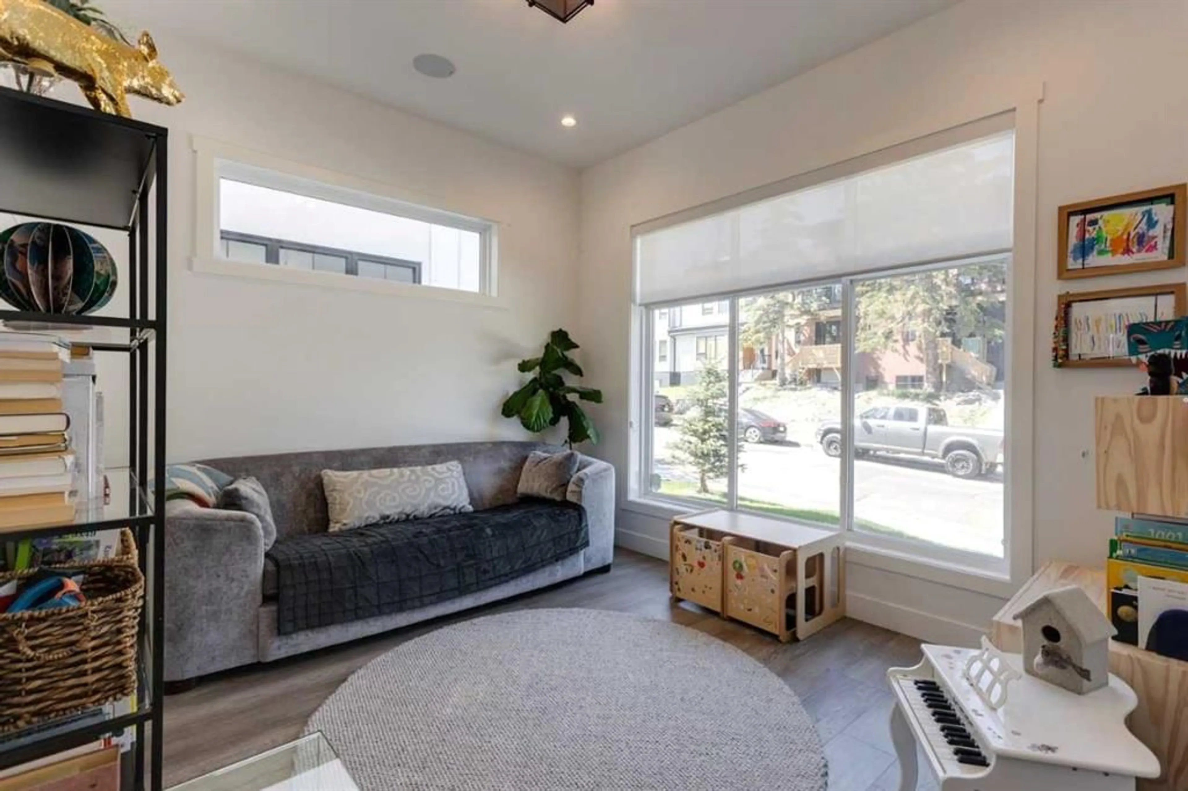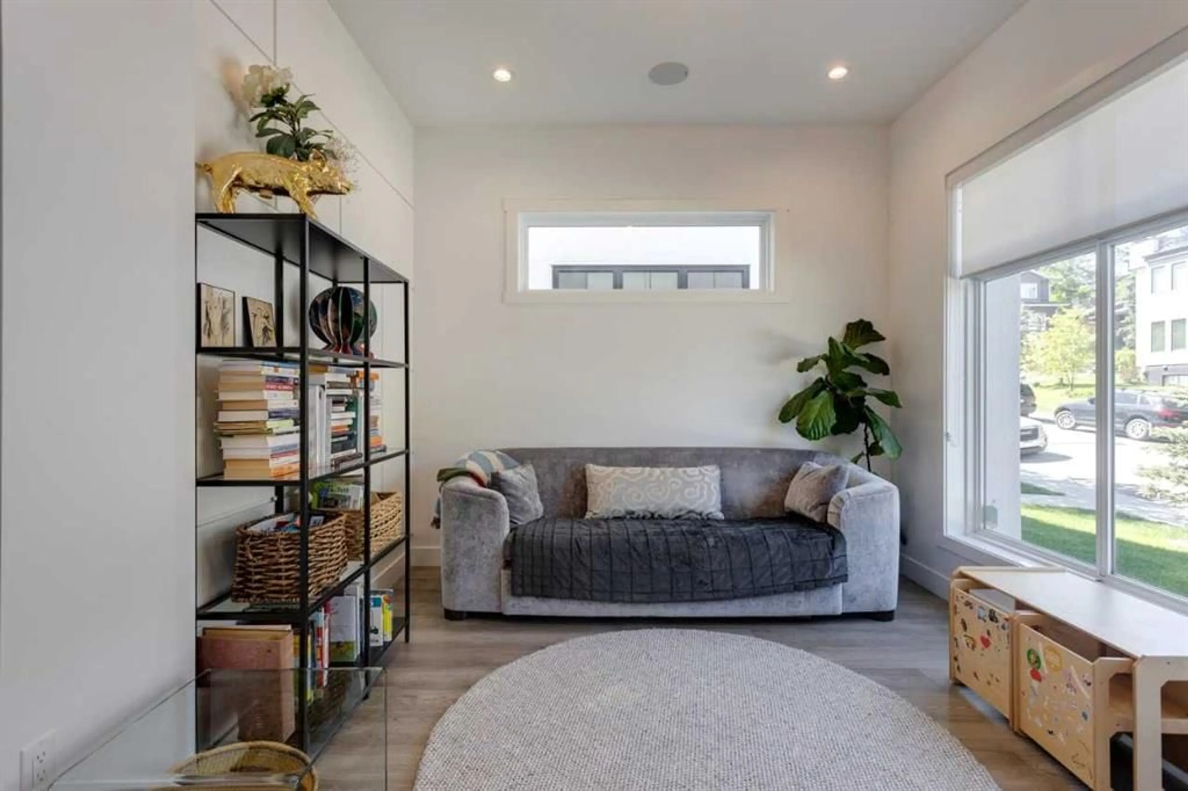1831 30 Ave, Calgary, Alberta T2T1P8
Contact us about this property
Highlights
Estimated valueThis is the price Wahi expects this property to sell for.
The calculation is powered by our Instant Home Value Estimate, which uses current market and property price trends to estimate your home’s value with a 90% accuracy rate.Not available
Price/Sqft$586/sqft
Monthly cost
Open Calculator
Description
This home offers over 2,800 sq ft of total developed living space, including the developed basement, located in the established community of Marda Loop! You are greeted by an open-to-above foyer with a front flex/office area accented by a unique feature wall. Hardwood flows throughout the main floor, leading through the central gourmet kitchen with plenty of counter and cabinet space. High-gloss cabinets, under-mount lighting and a unique backsplash give this kitchen a fun and modern feel, and are offset with stainless appliances and black lighting fixtures. The living area centers on a floor-to-ceiling fireplace flanked by built-in shelving, and large patio doors provide an abundance of natural light and open to the sunny south back yard. Three bedrooms upstairs including the spacious master bedroom with luxurious ensuite featuring freestanding tub, tiled shower, dual vanities with under-cabinet lighting, and skylight. The secondary bedrooms are also generous sizes, and each have large closets with custom organizers. A convenient upper laundry room and additional skylights in the hallway complete the upper floor. Downstairs, the fully developed basement showcases a large rec room with wet bar, 4th bedroom and full bathroom. Outside enjoy a maintenance free deck with glass railing & gas hook-up, fully landscaped and fenced yard, and double detached garage.
Upcoming Open Houses
Property Details
Interior
Features
Main Floor
Kitchen
13`11" x 15`2"Dining Room
10`1" x 11`8"Living Room
16`0" x 14`1"Foyer
4`0" x 10`0"Exterior
Features
Parking
Garage spaces 2
Garage type -
Other parking spaces 0
Total parking spaces 2
Property History
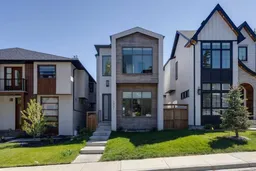 50
50
