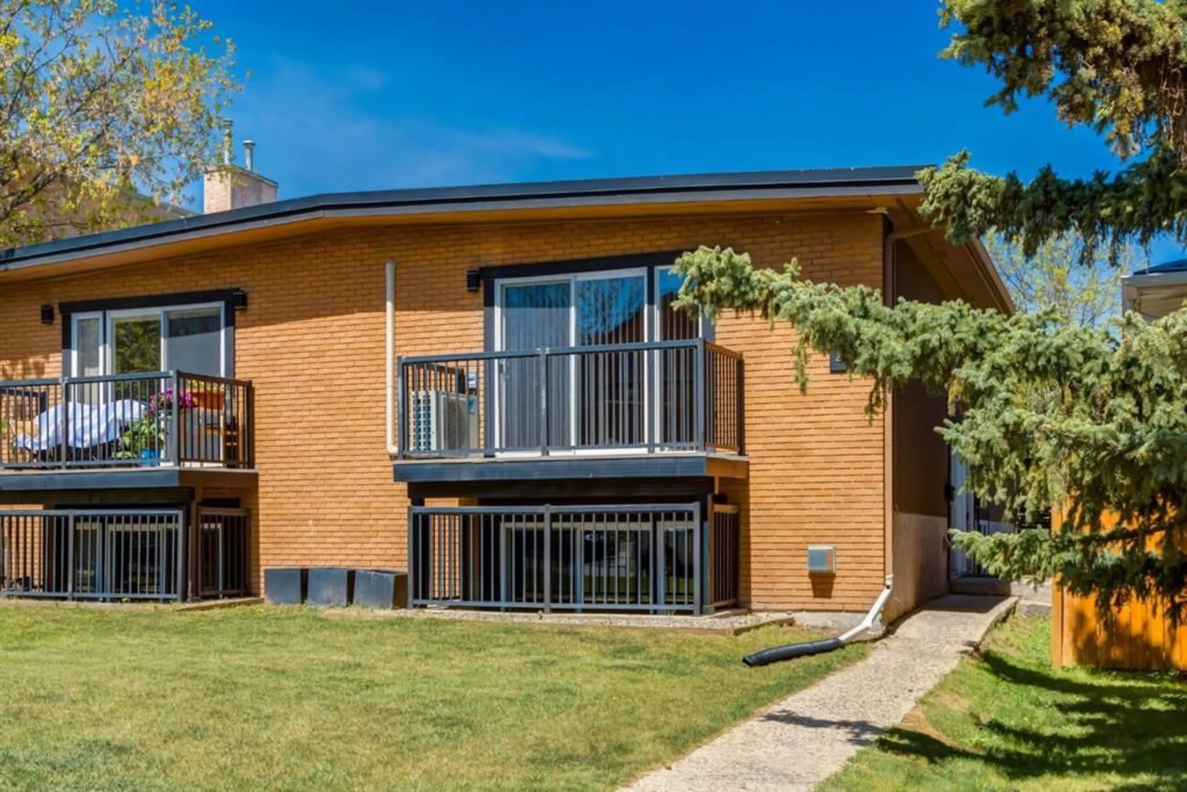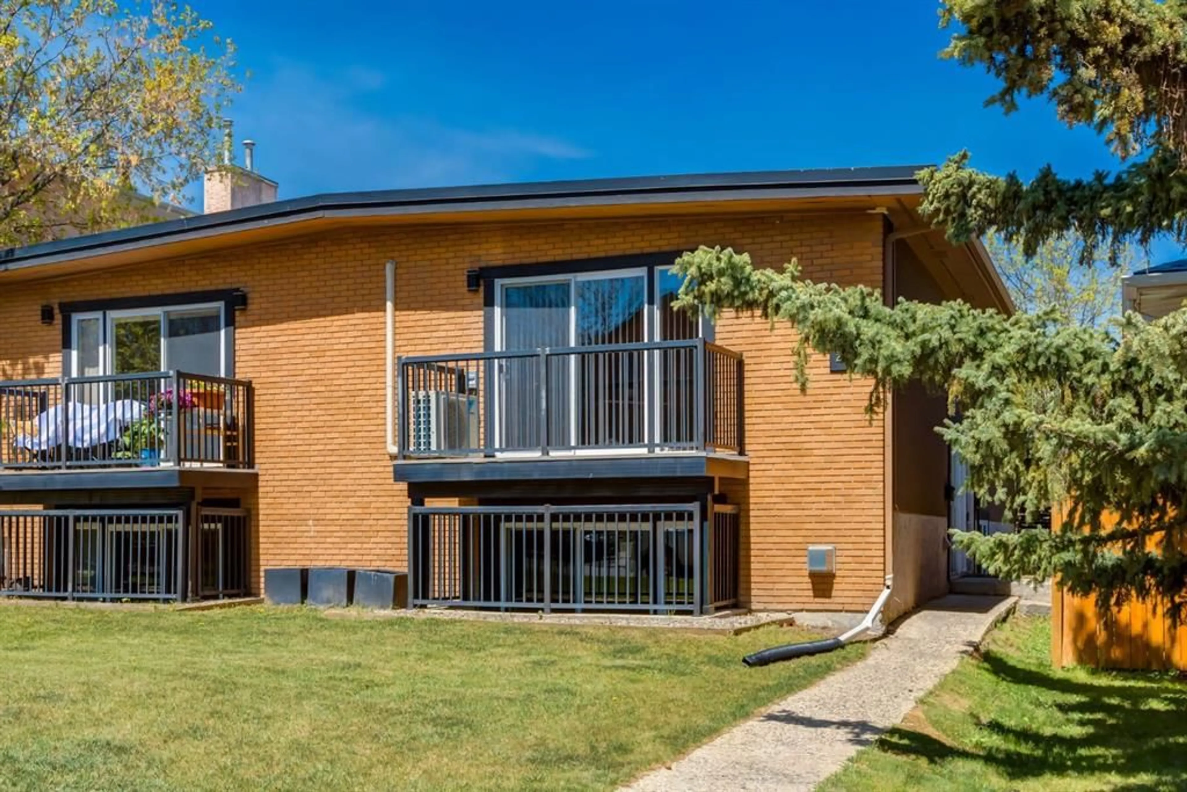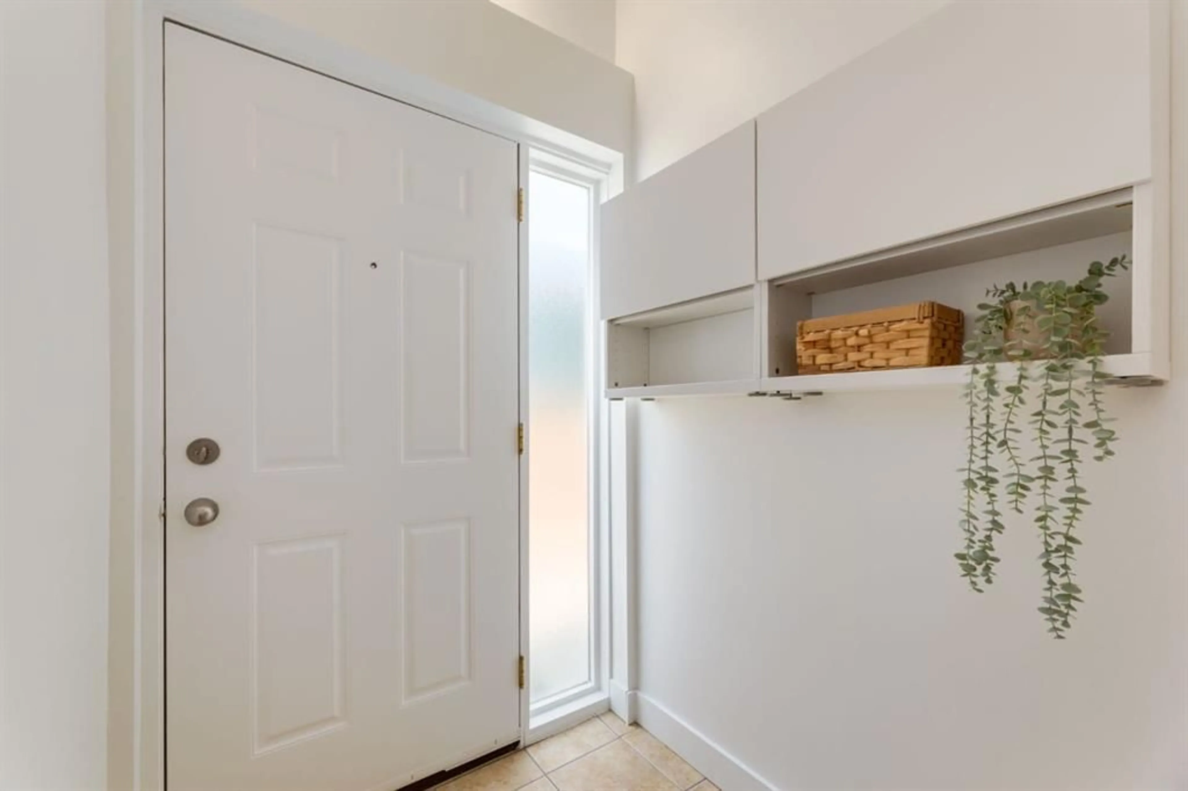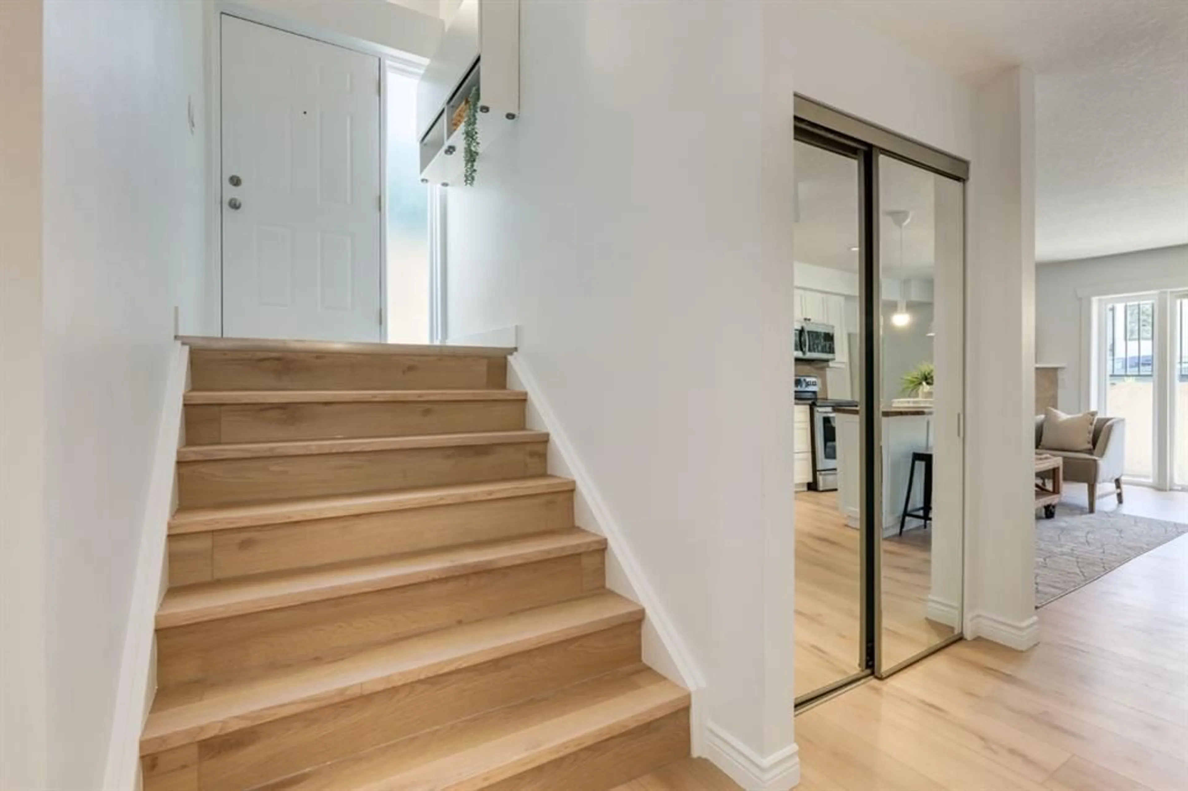2036 27 Ave #3, Calgary, Alberta T2T 1H5
Contact us about this property
Highlights
Estimated ValueThis is the price Wahi expects this property to sell for.
The calculation is powered by our Instant Home Value Estimate, which uses current market and property price trends to estimate your home’s value with a 90% accuracy rate.Not available
Price/Sqft$358/sqft
Est. Mortgage$1,610/mo
Maintenance fees$245/mo
Tax Amount (2024)$2,202/yr
Days On Market3 days
Description
Live in the heart of Marda Loop and enjoy the lifestyle this vibrant district affords as one of Calgary’s most trendy and coveted communities. Enjoy direct access to your unit from the outdoors instead of contending with hallways and elevators, a rare feature which makes your condo feel more like a house. This boutique 4 plex exudes timeless elegance with its red brick exterior and allows for quieter living with only 3 neighbors in the building. Showcasing a spacious and rare three-bedroom unit, this home is great for families or professionals looking for additional space for a home office, guest bedroom, or flex space. Upon entering you’ll note the spacious 1,046 square foot layout (all below grade), new flooring, a fresh coat of designer selected paint, new carpet, and an open concept layout which is perfect for entertaining. The kitchen boasts timeless white shaker style cabinets, beautiful stainless steel appliances, pendant lighting, an island with bar seating, and ample storage space. The kitchen opens into the sunny dining room and flooded with natural light through sunny south facing windows. A cozy gas fireplace is the rare focal point of the spacious living room, accented by a classic tile surround and mantle, keeping you warm all winter long. A giant south facing sliding glass door opens to extend your living space outdoors onto your private, south facing balcony which provides the perfect spot to relax, unwind, and enjoy the sunshine. Down the hallway is a front hall closet, a full laundry room with a side by side washer and dryer, and a linen closet. Tucked quietly away from the main living spaces and down at the end of the hallway you’ll find 3 generously sized bedrooms including a primary bedroom sized for king sized furniture as well as a full bathroom that includes granite countertops. Walking distance to groceries, shopping, pubs, restaurants, schools, and a quick commute to MRU, UofC, and downtown, yet on a quieter street, this home’s Marda Loop location is unbeatable.
Property Details
Interior
Features
Main Floor
Bedroom
9`8" x 9`0"Bedroom
10`0" x 9`9"Kitchen
13`6" x 8`2"Living Room
16`0" x 9`3"Exterior
Features
Parking
Garage spaces -
Garage type -
Total parking spaces 1
Property History
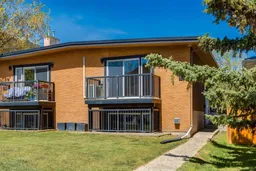 32
32
