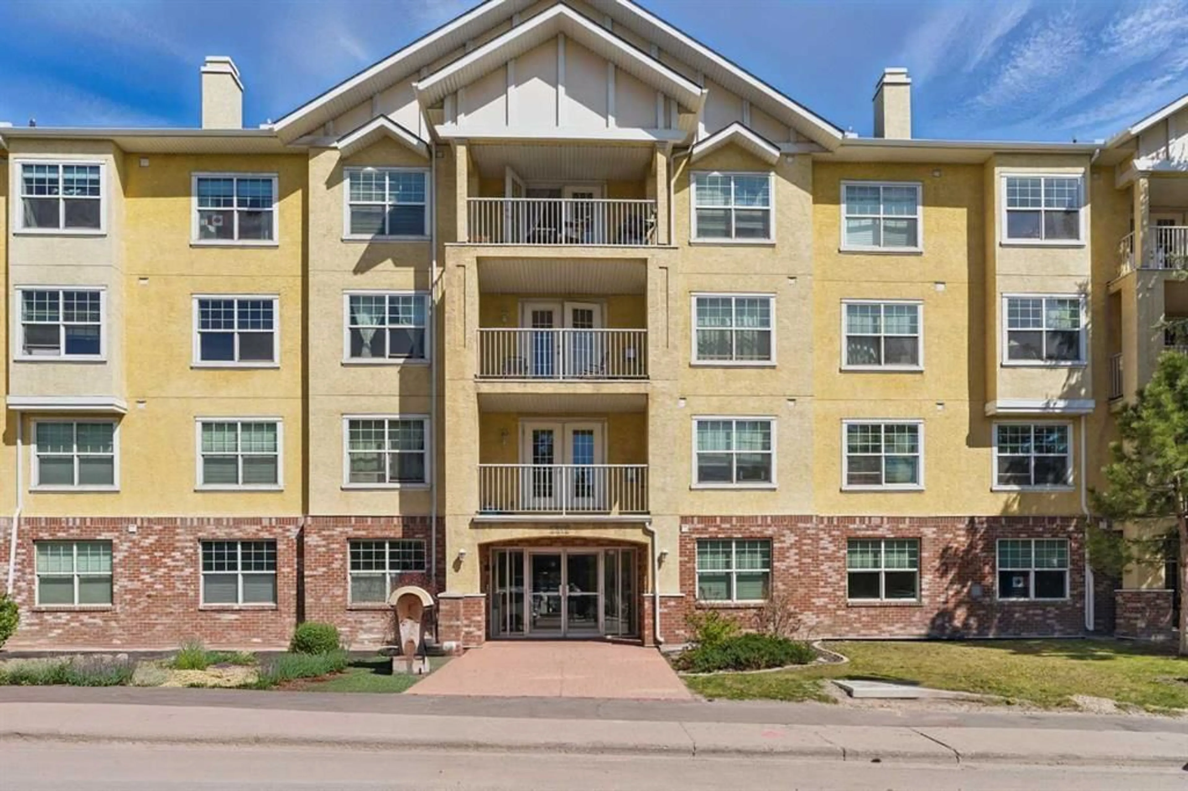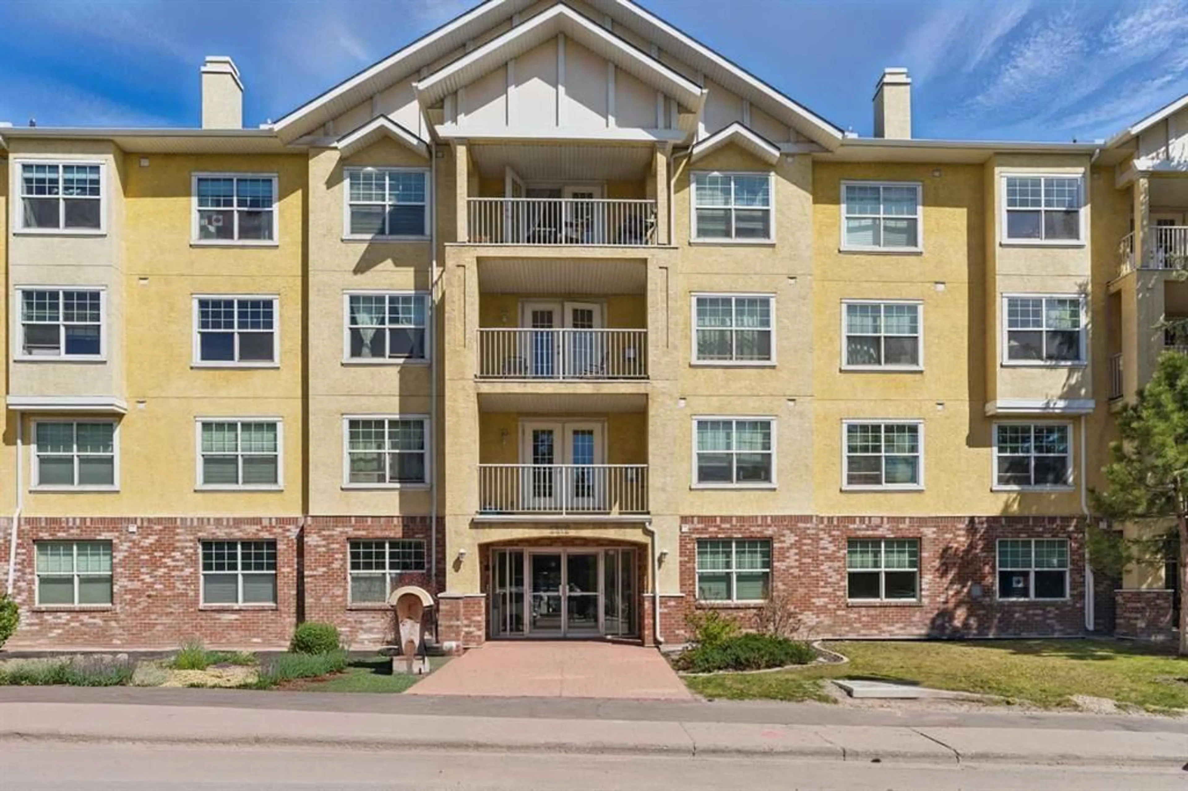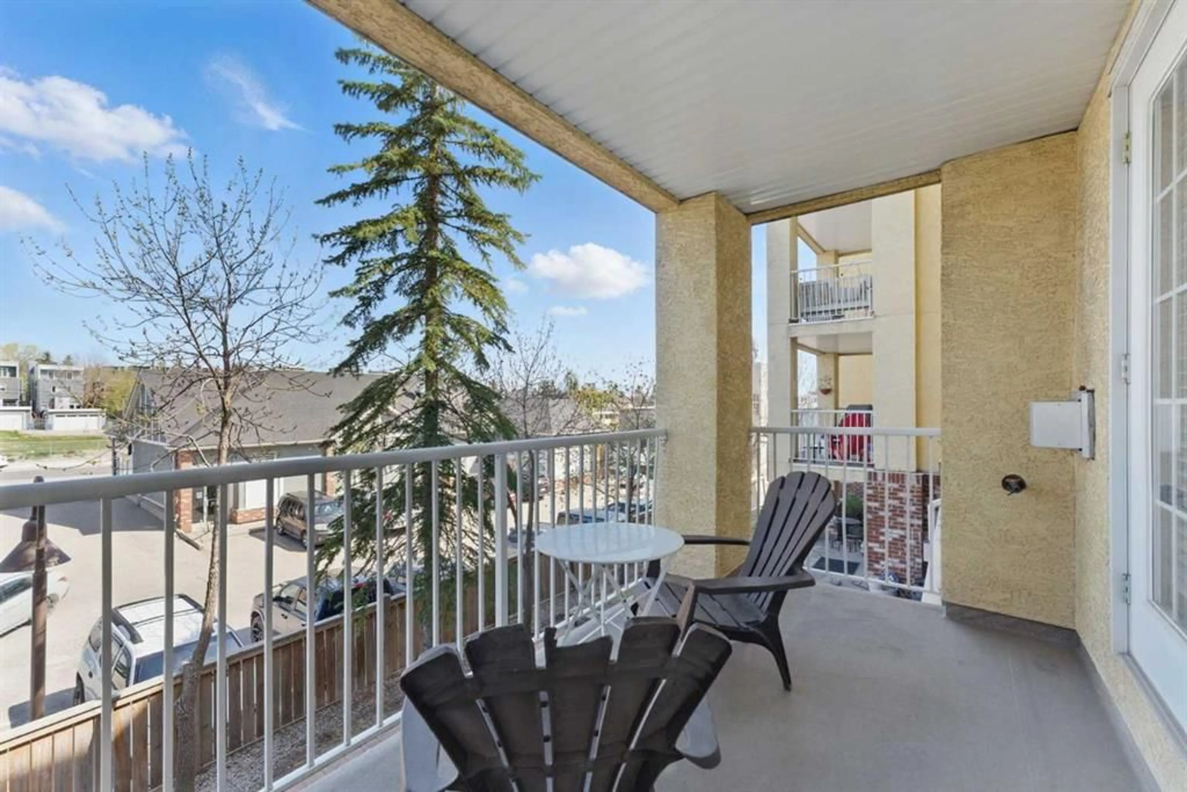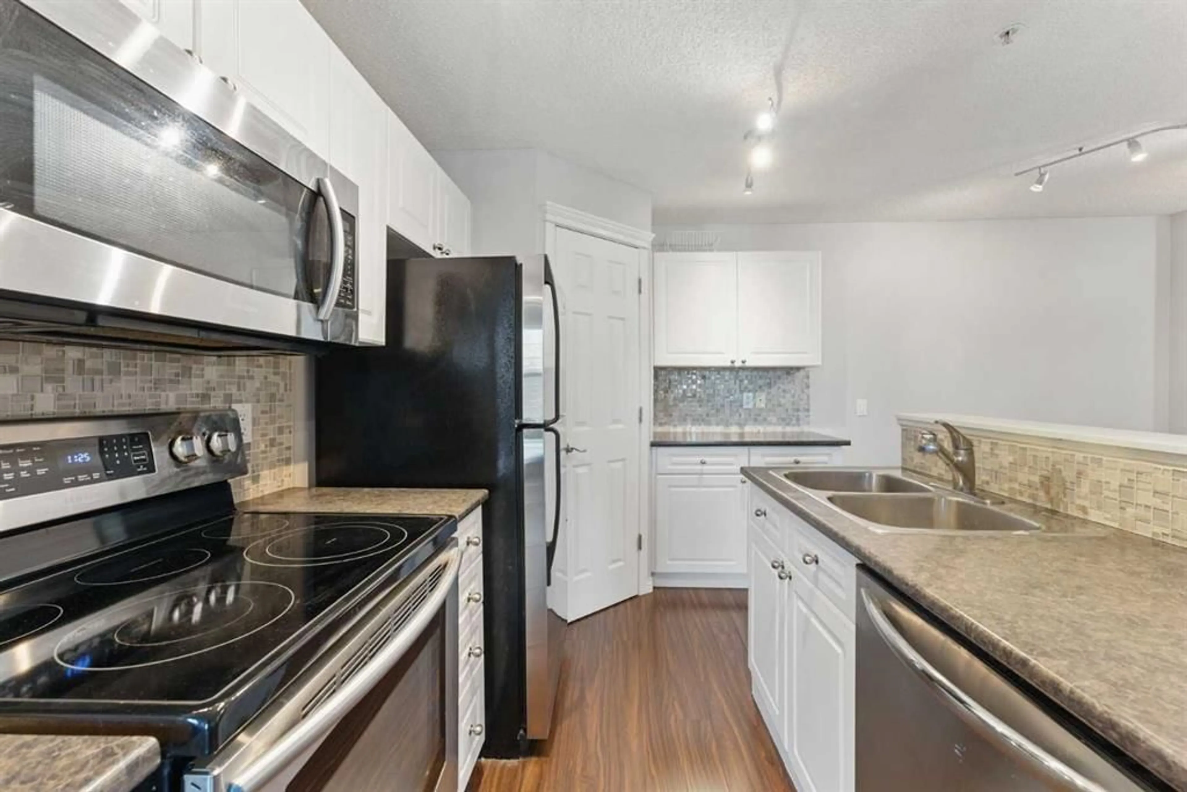2212 34 Ave #208, Calgary, Alberta T2T 2C6
Contact us about this property
Highlights
Estimated ValueThis is the price Wahi expects this property to sell for.
The calculation is powered by our Instant Home Value Estimate, which uses current market and property price trends to estimate your home’s value with a 90% accuracy rate.Not available
Price/Sqft$442/sqft
Est. Mortgage$1,610/mo
Maintenance fees$667/mo
Tax Amount (2024)$1,738/yr
Days On Market1 day
Description
**OPEN HOUSE Saturday, May 10th 2-4pm** Located in the heart of one of Calgary’s most vibrant communities, this stylish 2-bedroom condo places you right in the center of Marda Loop. This open-concept home features a warm and inviting living room with a gas fireplace and French doors that open onto your private balcony. The bright white kitchen includes stainless steel appliances, a pantry, and a central island with a breakfast bar—perfect for entertaining. The spacious primary bedroom offers a walk-in closet and a 4-piece ensuite, while the second bedroom is generously sized and adjacent to a 3-piece bath. Additional features include in-suite laundry, Titled secure underground parking stall and a storage locker attached to the underground parkade. Steps from all that Marda Loop has to offer, this condo places you in the heart of one of Calgary’s most vibrant communities. Walk across the street to Safeway, grab coffee at Starbucks, or explore the diverse dining scene along 33rd Avenue. Enjoy nearby walking and biking paths or unwind in River Park’s expansive green space. Marda Loop is known for its community spirit, cultural energy, and urban charm. Downtown is just a 7-minute drive or 18-minute bike ride, and Mount Royal University is only 5 minutes by car. Quick access to major routes makes getting to the University of Calgary, Rockyview Hospital, or the mountains easy. With a prime location and unbeatable walkability, this condo is your gateway to a connected and fulfilling lifestyle.
Upcoming Open House
Property Details
Interior
Features
Main Floor
3pc Bathroom
7`2" x 5`5"4pc Bathroom
4`11" x 7`8"Bedroom
12`5" x 9`9"Dining Room
10`11" x 8`3"Exterior
Features
Parking
Garage spaces 1
Garage type -
Other parking spaces 0
Total parking spaces 1
Condo Details
Amenities
Clubhouse, Elevator(s), Parking, Party Room, Storage, Visitor Parking
Inclusions
Property History
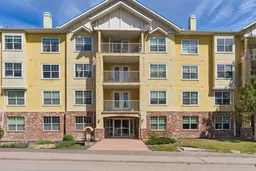 13
13
