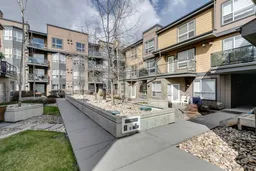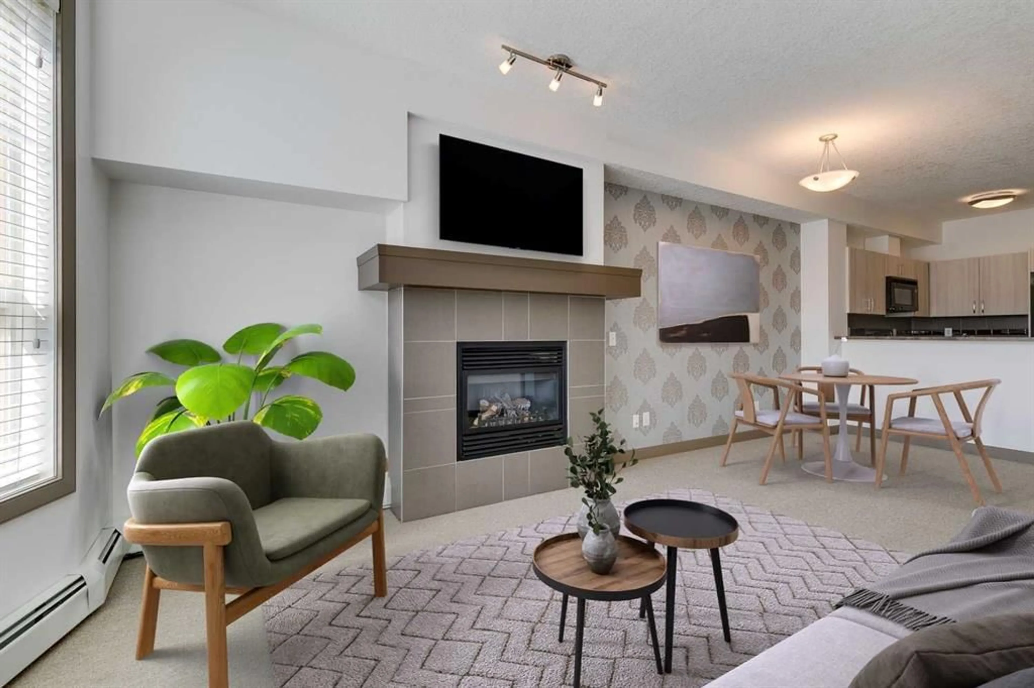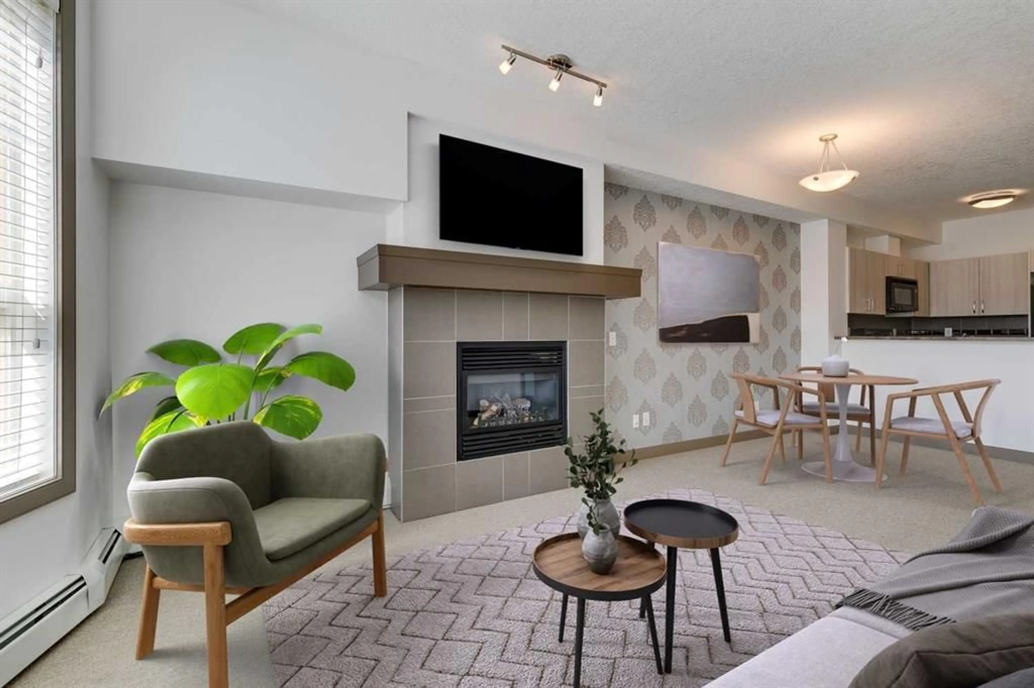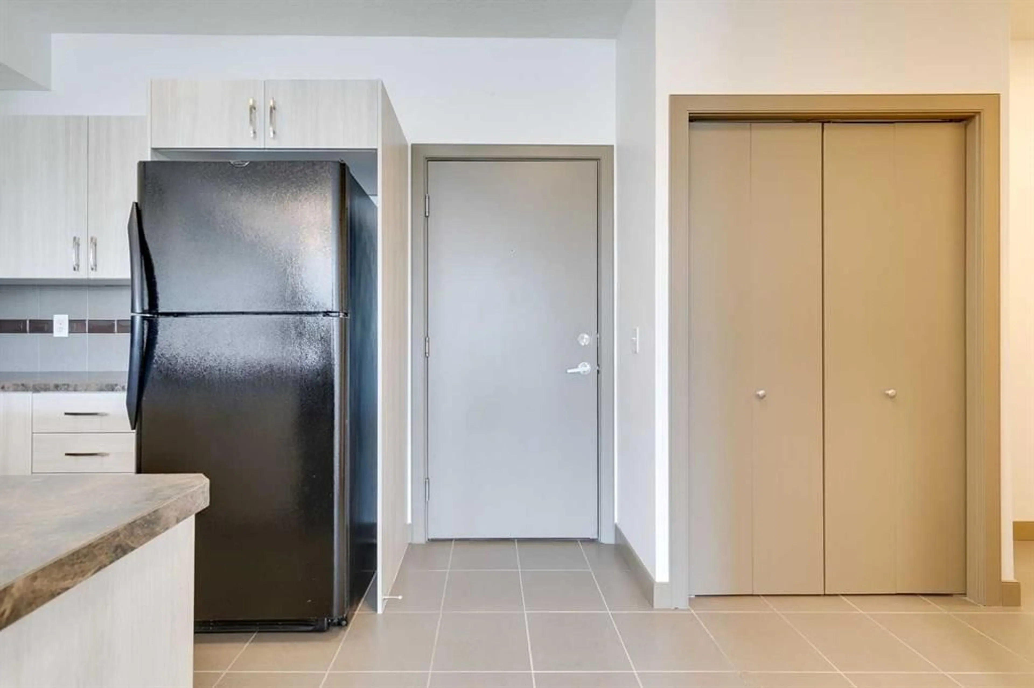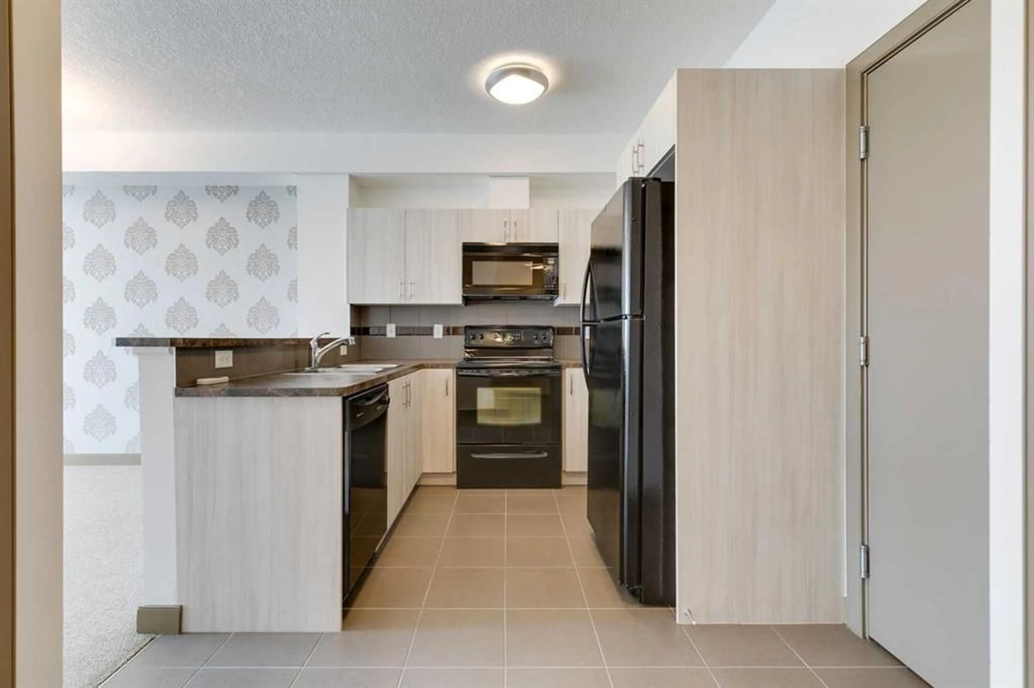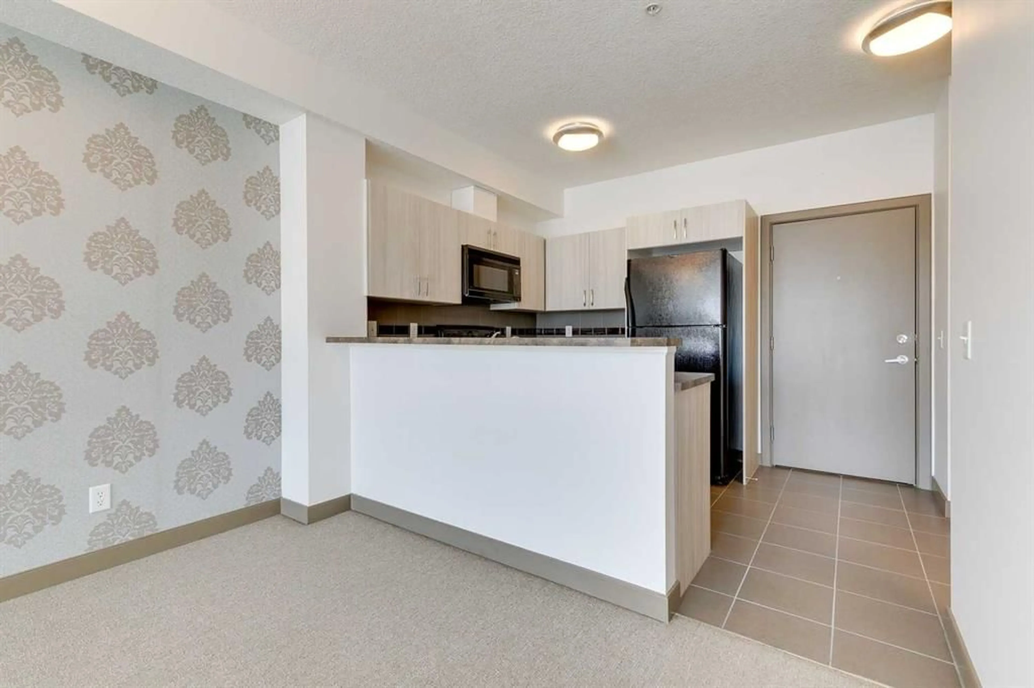2420 34 Ave #210, Calgary, Alberta T2T 2C8
Contact us about this property
Highlights
Estimated valueThis is the price Wahi expects this property to sell for.
The calculation is powered by our Instant Home Value Estimate, which uses current market and property price trends to estimate your home’s value with a 90% accuracy rate.Not available
Price/Sqft$466/sqft
Monthly cost
Open Calculator
Description
MOVE IN READY, RENOVATED KITCHEN, FRESHLY PAINTED, SOUTH FACING 1 BEDROOM+ DEN OVERLOOKING THE QUIET COURTYARD with TITLED HEATED UNDERGROUND PARKING, IN-SUITE LAUNDRY, and ADDITIONAL STORAGE UNIT in the heart of Marda Loop. Grand 9’ ceilings, chic designer touches and oversized windows give immediate wow factor. A bright and open floor plan that is bathed in natural light. The living room has a gas fireplace and overlooks the South facing balcony and courtyard. The dining area flows through to the raised breakfast bar and into the spacious kitchen. The large master bedroom has room for a king-sized bed and boasts an oversized window with sunny South exposure and walk-through dual closets granting cheater access to the 4-piece ensuite bathroom. This ideal floor plan also includes a den for a private work or study space. The titled underground parking and a separate storage locker add to your comfort and convenience. This secure and pet-friendly complex has extremely strong financials and is exceedingly well managed. Phenomenally located steps away from Safeway, Cobs Bread, Village Ice Cream and Distilled Beauty Bar and Social House. Truly the best location in Marda Loop. All of this makes this the perfect place to call your next home.
Property Details
Interior
Features
Main Floor
Kitchen
10`4" x 9`4"Dining Room
10`5" x 10`0"Living Room
11`9" x 12`0"Bedroom - Primary
10`6" x 12`2"Exterior
Features
Parking
Garage spaces -
Garage type -
Total parking spaces 1
Condo Details
Amenities
Bicycle Storage, Elevator(s), Secured Parking, Storage, Visitor Parking
Inclusions
Property History
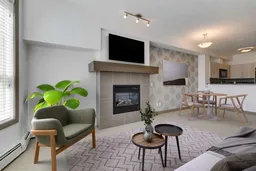 19
19