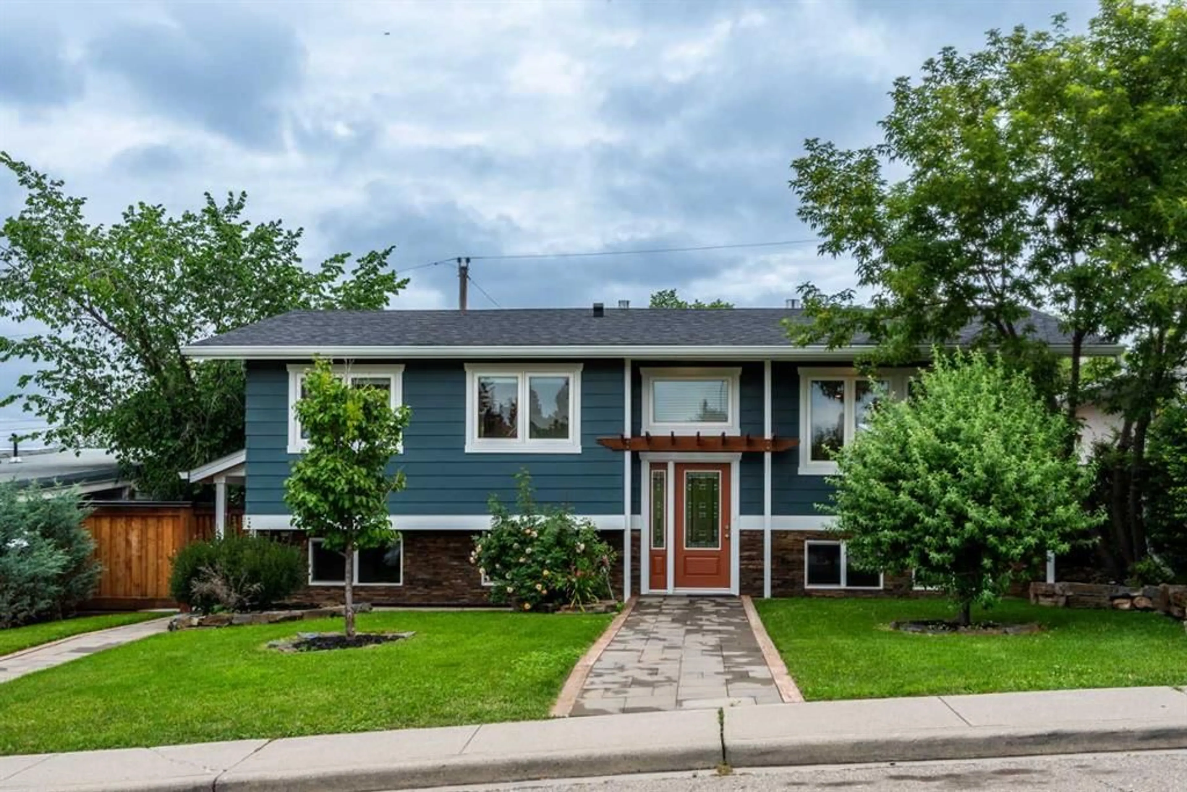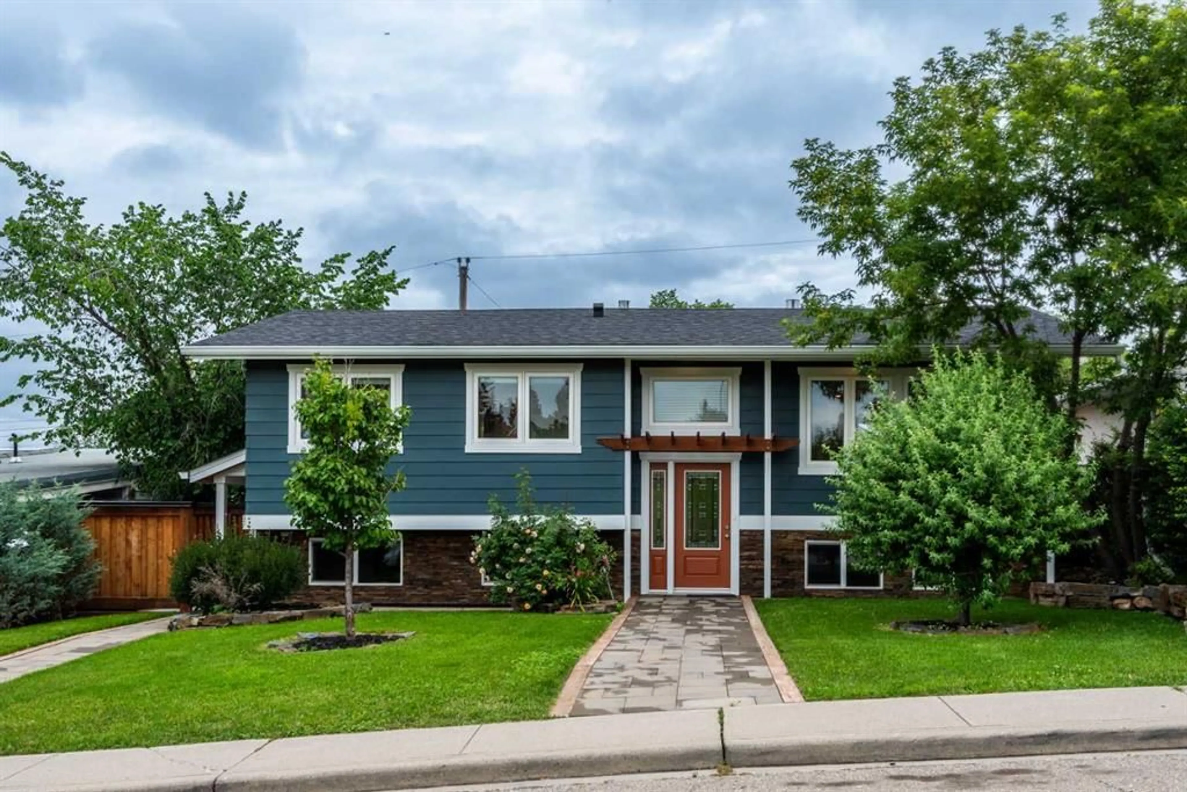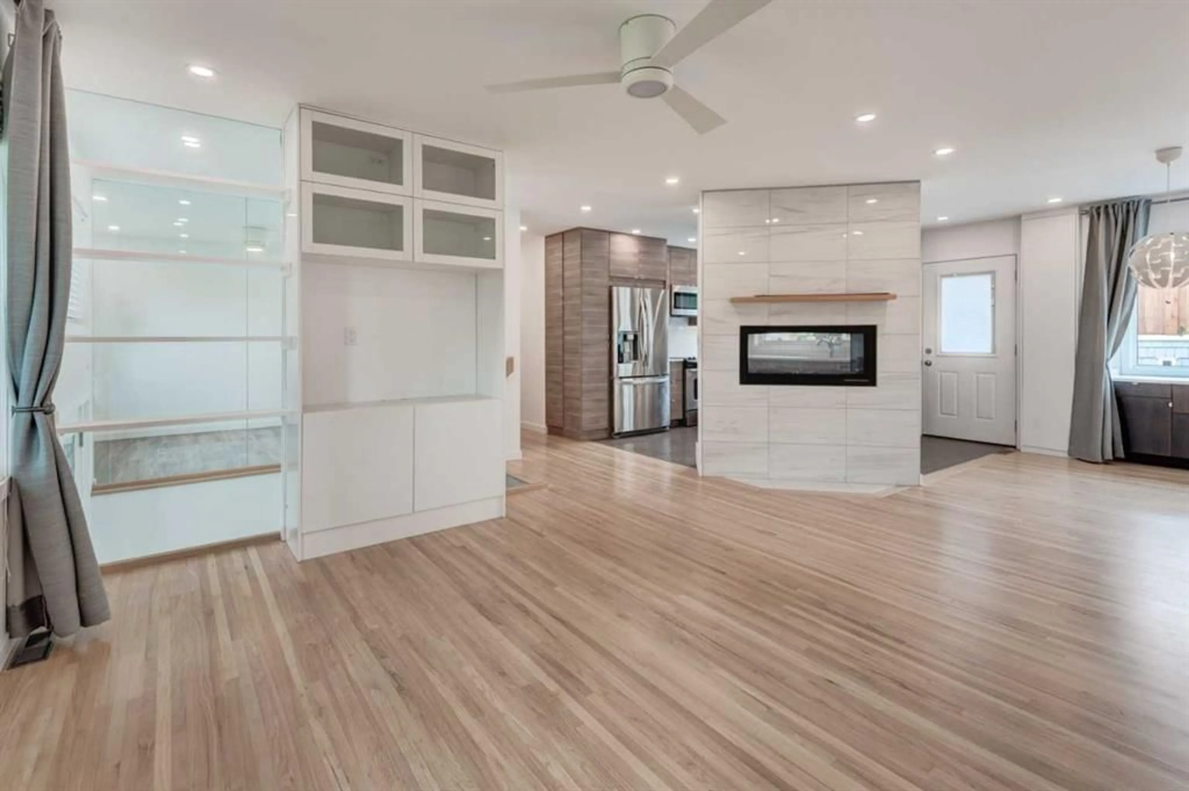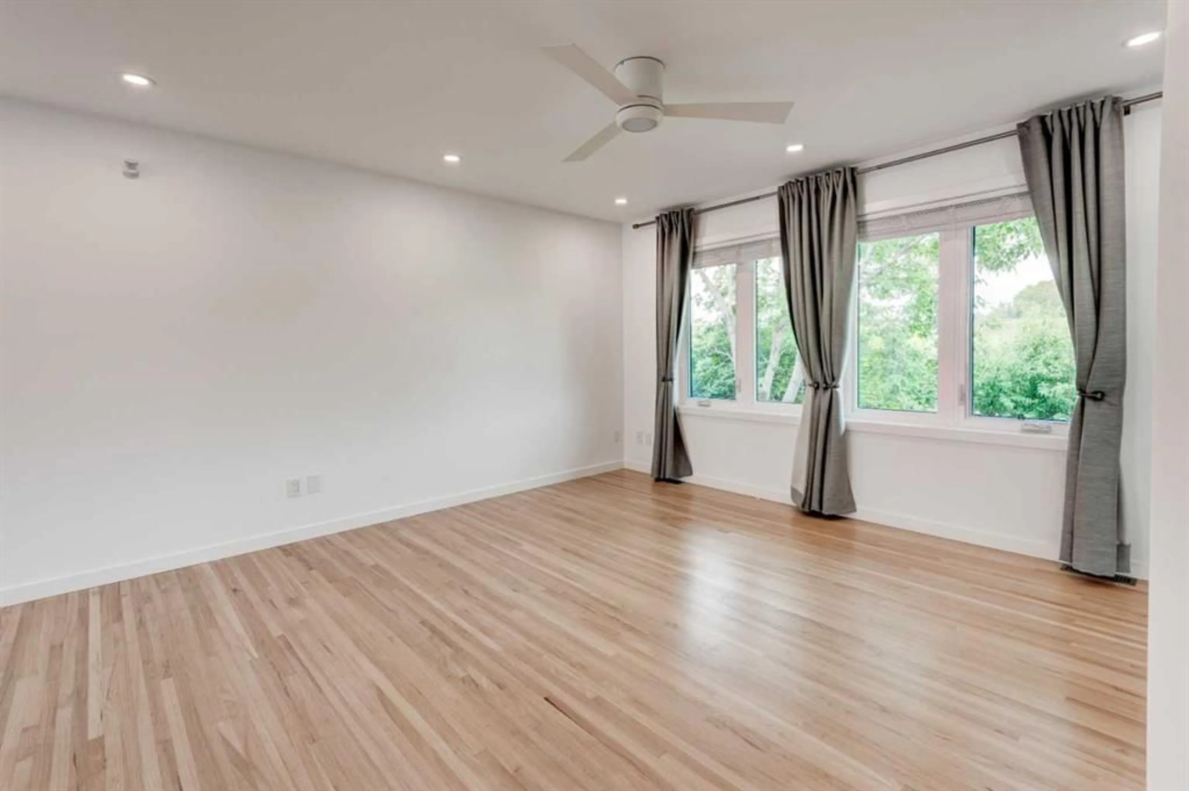112 Selkirk Dr, Calgary, Alberta T2M 0M4
Contact us about this property
Highlights
Estimated valueThis is the price Wahi expects this property to sell for.
The calculation is powered by our Instant Home Value Estimate, which uses current market and property price trends to estimate your home’s value with a 90% accuracy rate.Not available
Price/Sqft$757/sqft
Monthly cost
Open Calculator
Description
Fully Renovated Bi-Level in Desirable Southwood – Steps from Green Space! This beautifully updated 5-bedroom, 3-bathroom home features a LEGAL 2-bedroom basement suite with a private walk-up entrance and separate laundry, making it ideal for extended family or as a mortgage helper. Enjoy the convenience of an oversized, insulated, and heated double detached garage with bonus overhead storage. Taken down to the studs and rebuilt with quality in mind, the home boasts spray foam insulation, R45 attic insulation, and double soundproofing between levels. The main floor offers a bright living space with a double-sided fireplace, a modern kitchen with stainless steel appliances, dining area, and its own laundry. There are 3 bedrooms upstairs, including a primary suite with a renovated 3-piece ensuite, and a stylish 3-piece main bath. The legal basement suite is thoughtfully designed with a spacious living/recreation area, full kitchen, 2 bedrooms, a full 4 piece bathroom, and its own private laundry. Exterior updates include striking stonework, cedar soffits and beams, all-new LUX windows and doors, and custom fencing with steel I-beam posts and cedar panels. The backyard is a true retreat, featuring a deck, patio, and brand-new hot tub. Additional upgrades: 2 furnaces, 200 AMP electrical panel. Prime location with easy access to schools, shopping, transit, Elbow Drive, 14th Street, and surrounding green spaces. Whether you're a first-time buyer, down-sizer or an investor, this home is a must-see!
Property Details
Interior
Features
Main Floor
Foyer
6`7" x 6`1"3pc Bathroom
5`2" x 7`1"3pc Ensuite bath
5`6" x 7`3"Bedroom
12`0" x 8`5"Exterior
Features
Parking
Garage spaces 2
Garage type -
Other parking spaces 0
Total parking spaces 2
Property History
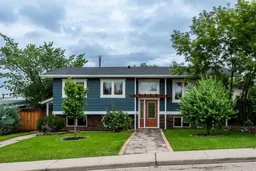 31
31
