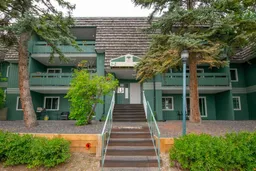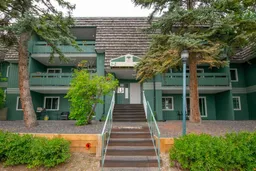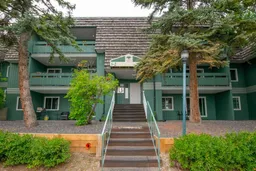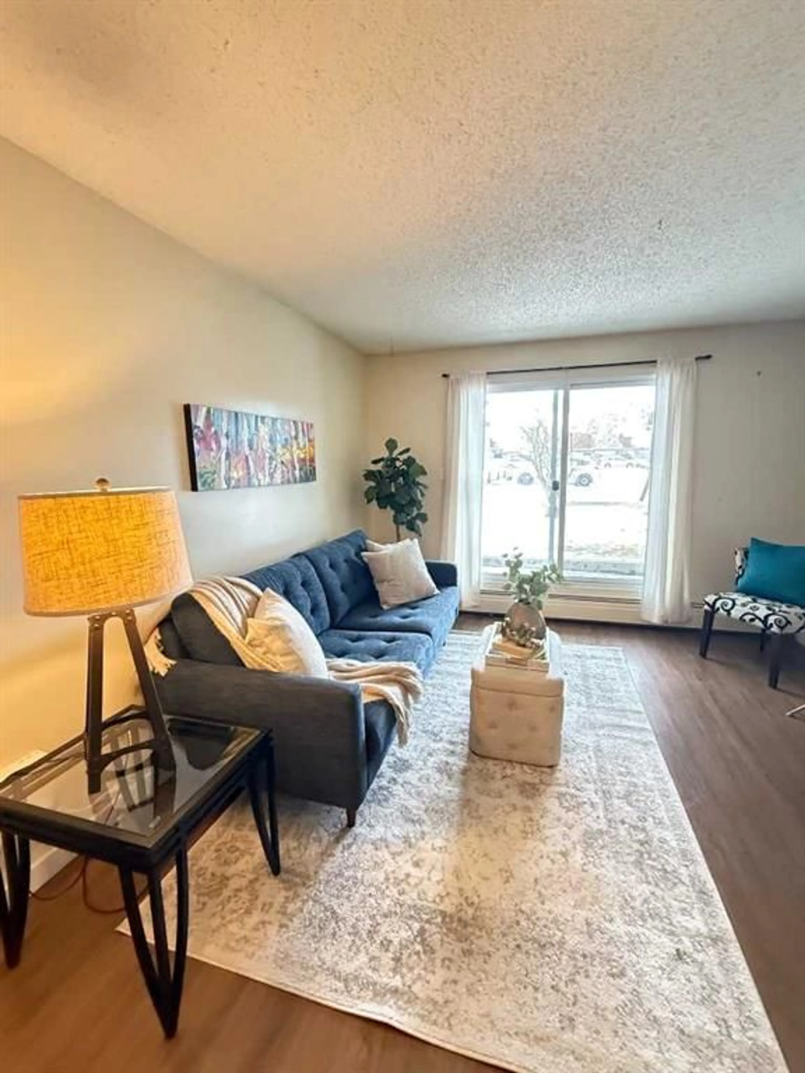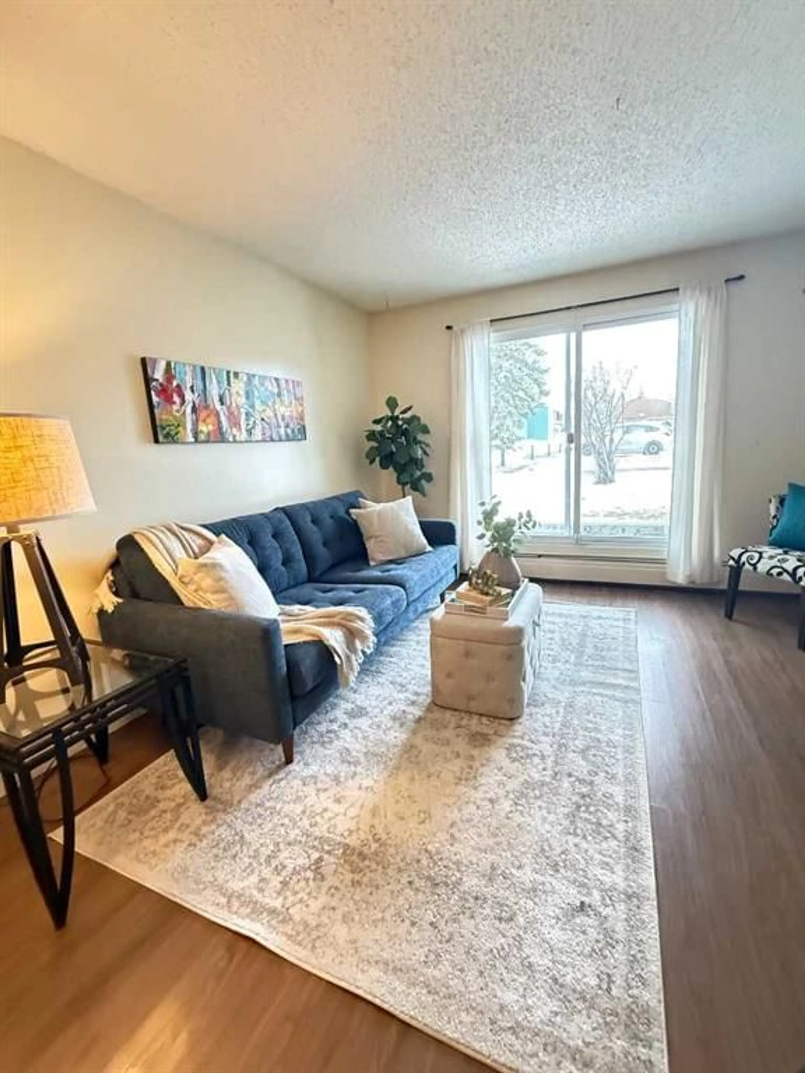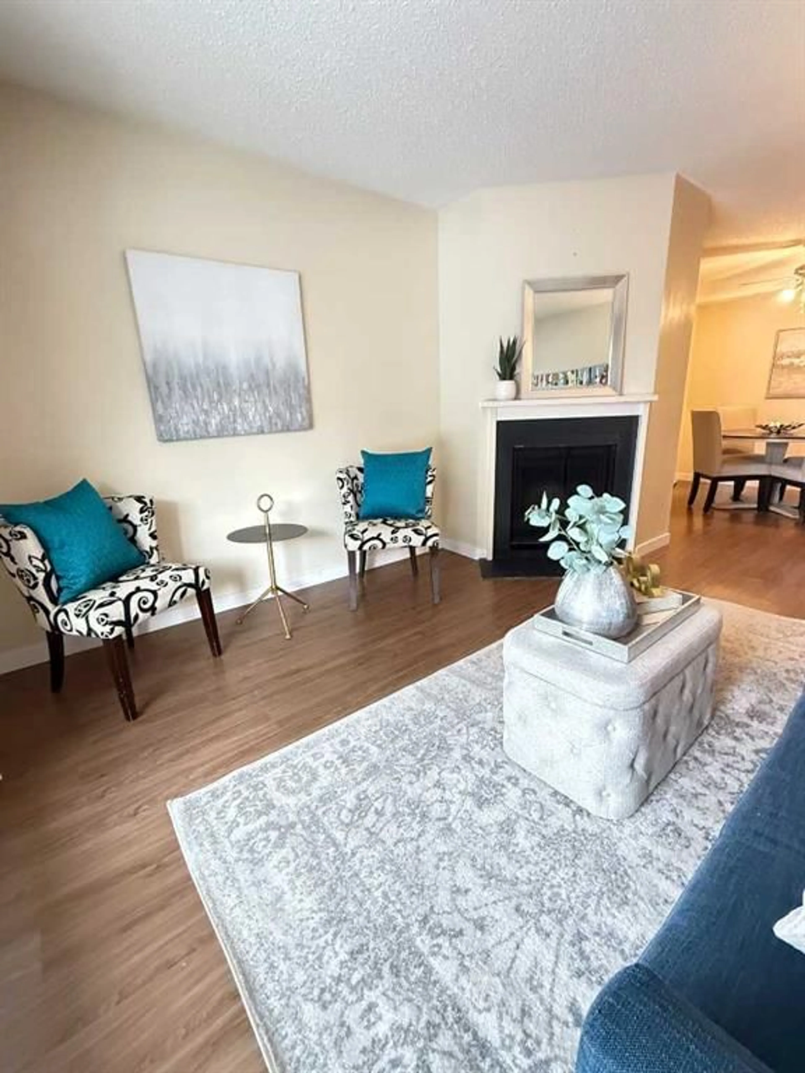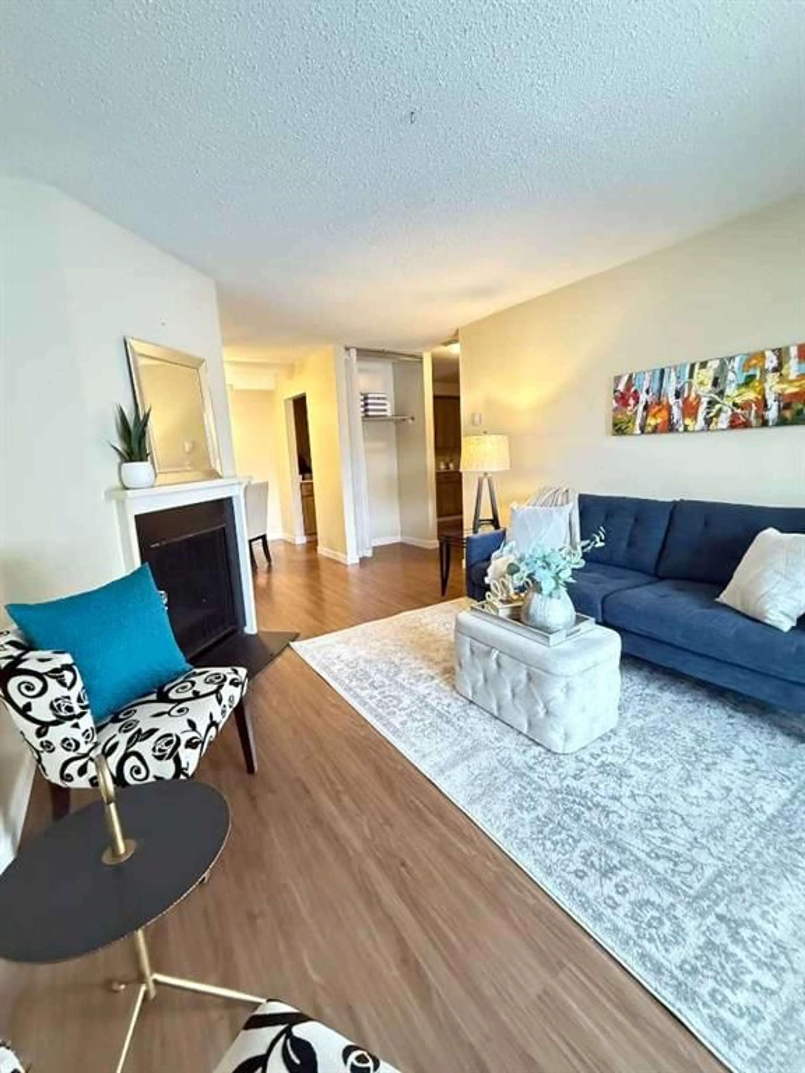315 Southampton Dr #5107, Calgary, Alberta T2W 2T6
Contact us about this property
Highlights
Estimated valueThis is the price Wahi expects this property to sell for.
The calculation is powered by our Instant Home Value Estimate, which uses current market and property price trends to estimate your home’s value with a 90% accuracy rate.Not available
Price/Sqft$291/sqft
Monthly cost
Open Calculator
Description
Welcome to your new happy place. This charming main-floor 2-bedroom, 1.5-bath condo blends comfort, convenience, and just the right amount of sass. Whether you’re a first-time buyer ready to break up with your landlord or an investor looking for a smart move — this one delivers. No surprises here: heat and water are included in the condo fees. Inside, enjoy a bright open layout, a cozy wood-burning fireplace, and a stylish kitchen with stainless steel appliances and plenty of counter space. The oversized primary bedroom offers generous closet space, while the second bedroom flexes easily as a home office, guest room, or creative studio. Step out to your private west-facing patio — perfect for morning coffee, sunset drinks, or fresh-air breaks — plus extra outdoor storage for life’s essentials. And the amenities? They’re stacked. Gym, squash court, ping pong, party room, park, and a multipurpose court for tennis, pickleball, or basketball — all right at home. Set in a convenient southwest Calgary location close to schools, shopping, and everyday essentials, this condo checks all the boxes. Stylish, affordable, and full of personality — don’t wait on this one.
Property Details
Interior
Features
Main Floor
Bedroom
13`4" x 9`9"Dining Room
11`1" x 8`9"Kitchen
7`7" x 12`9"Living Room
13`9" x 11`8"Exterior
Features
Parking
Garage spaces -
Garage type -
Total parking spaces 1
Condo Details
Amenities
Clubhouse, Fitness Center, Game Court Interior, Parking, Party Room, Playground
Inclusions
Property History
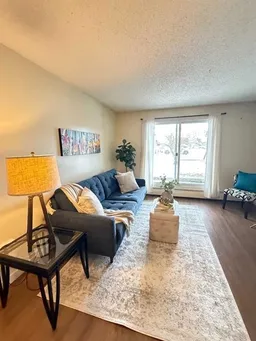 28
28