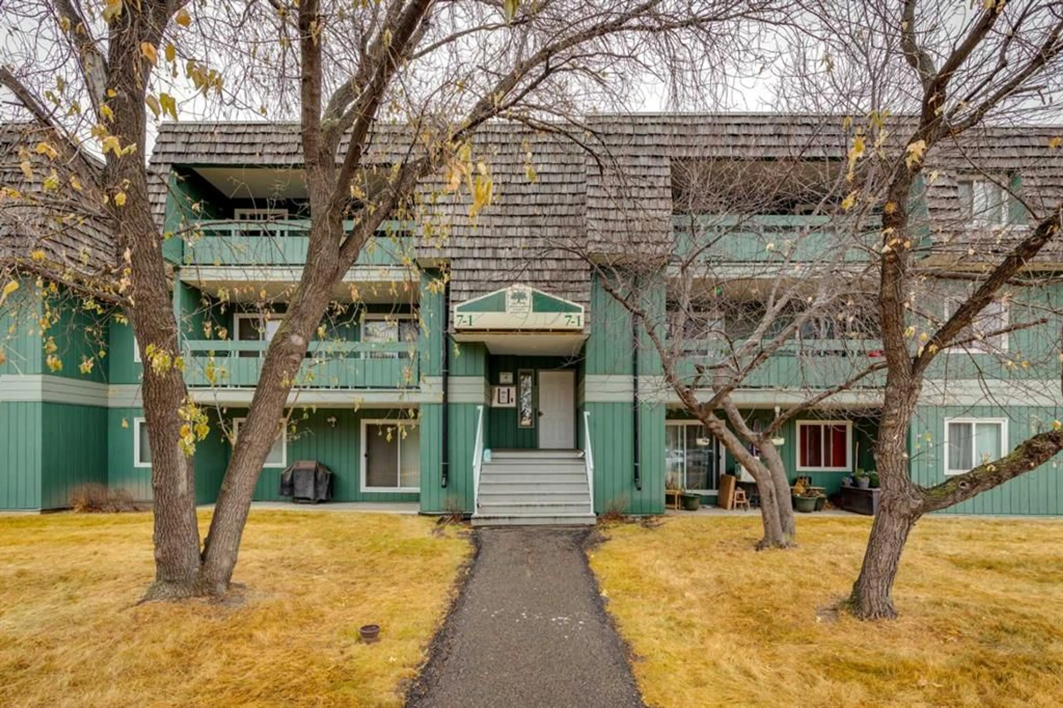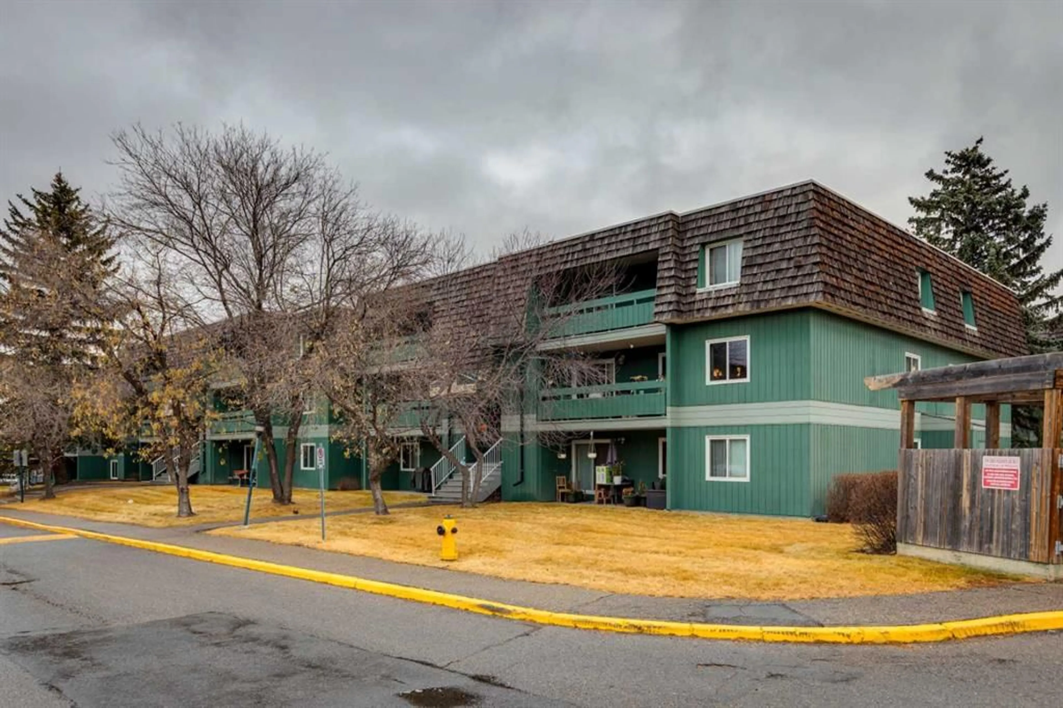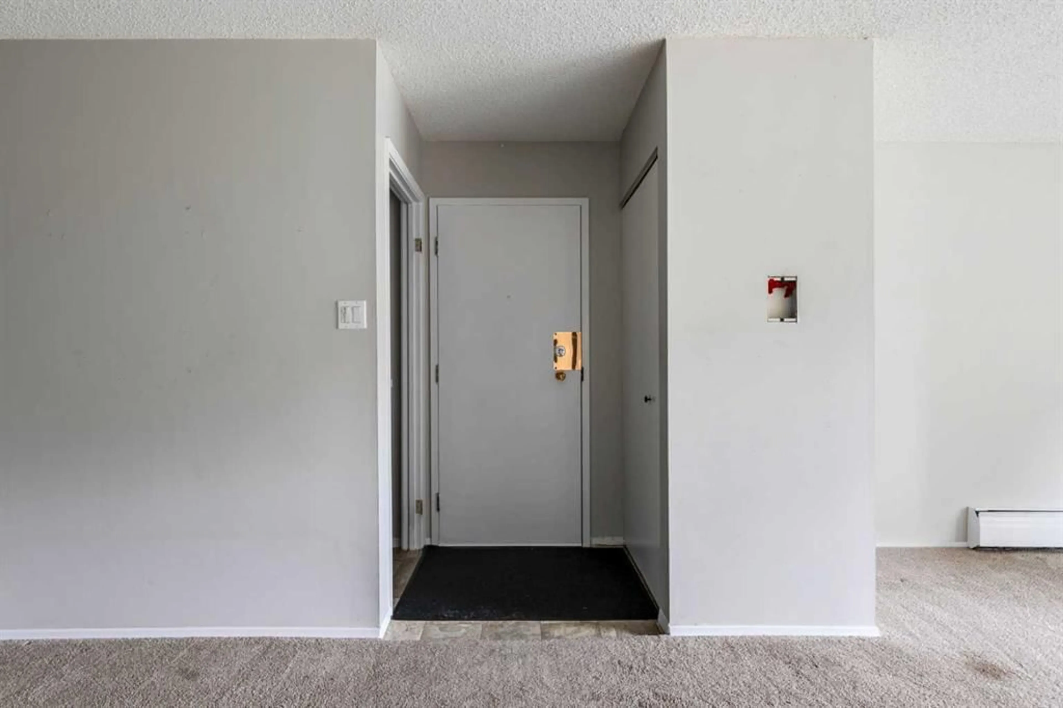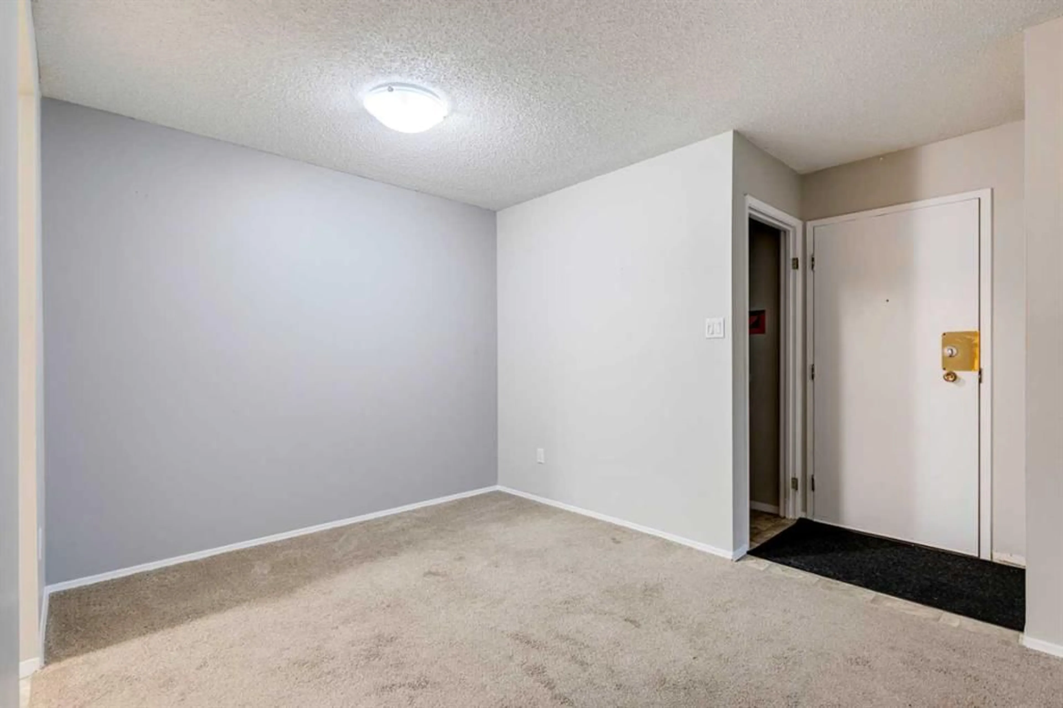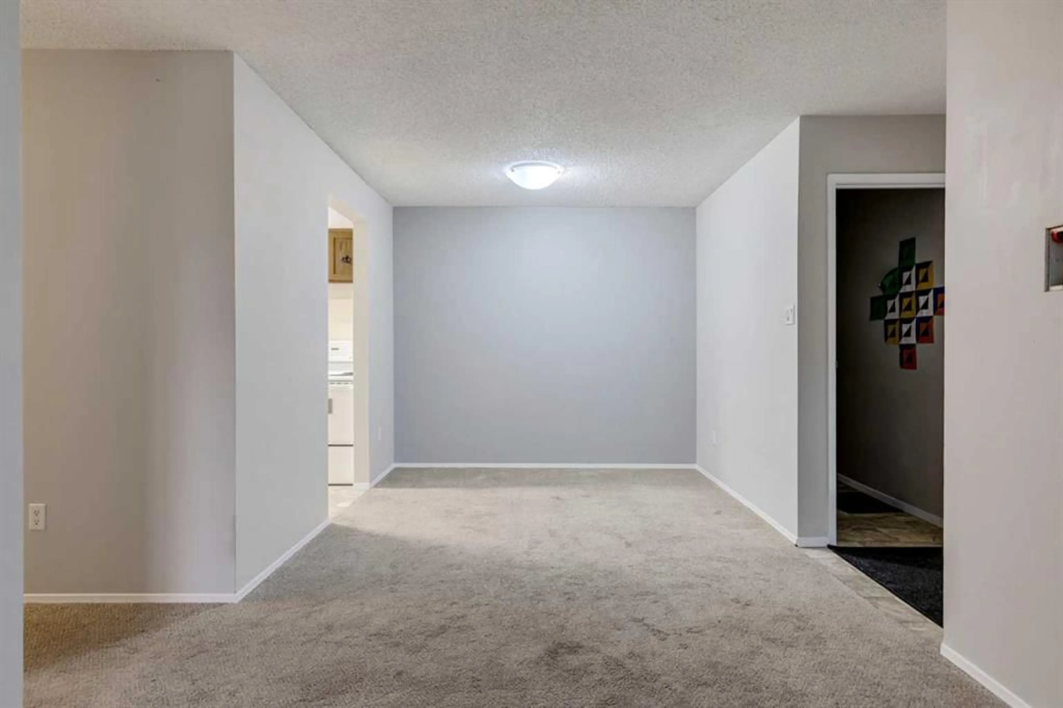315 Southampton Dr #7202, Calgary, Alberta T2W 2T6
Contact us about this property
Highlights
Estimated valueThis is the price Wahi expects this property to sell for.
The calculation is powered by our Instant Home Value Estimate, which uses current market and property price trends to estimate your home’s value with a 90% accuracy rate.Not available
Price/Sqft$238/sqft
Monthly cost
Open Calculator
Description
Discover the perfect blend of comfort, convenience, and community in this rare 3-bedroom end unit at Southampton Green. Nestled on the secure second level with serene courtyard and tree-lined views, this home is ideal for first-time buyers, growing families, or savvy investors. Step inside to an open-concept floor plan featuring a spacious family room with a cozy wood-burning fireplace. The generously sized bedrooms boast deep closets and large windows, filling each room with natural light and providing flexible space for a growing family, guests, or a home office. Enjoy your mornings on the east-facing, enclosed balcony, a peaceful retreat with beautiful sunrises and courtyard views. A large outdoor storage room just off the balcony adds convenient space for seasonal items or outdoor gear. Two assigned, side-by-side parking stalls come with the unit—no extra charge for the second stall—conveniently located near the Clubhouse in a bright, well-maintained area. Southampton Green offers a fantastic selection of amenities to fit any lifestyle, including a multipurpose court for tennis, pickleball, or basketball, a newly updated playground, party room, ping pong, squash court, and a fully equipped fitness centre. With ample visitor parking and beautifully maintained common areas, residents enjoy an active, social, and convenient lifestyle. Perfectly located with quick access to major routes and close proximity to Southcentre Mall, shopping, transit, and the LRT, this home makes everyday living effortless. This property truly has it all—privacy, comfort, and unbeatable convenience. Don’t wait—schedule your showing today! You might just fall in love.
Property Details
Interior
Features
Main Floor
Kitchen
9`7" x 9`1"Dining Room
9`6" x 9`3"Living Room
16`2" x 12`7"Foyer
3`11" x 3`5"Exterior
Features
Parking
Garage spaces -
Garage type -
Total parking spaces 2
Condo Details
Amenities
Clubhouse, Fitness Center, Racquet Courts, Visitor Parking
Inclusions
Property History
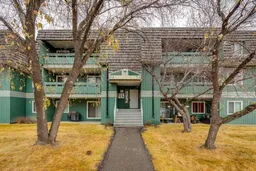 24
24
