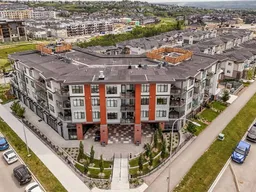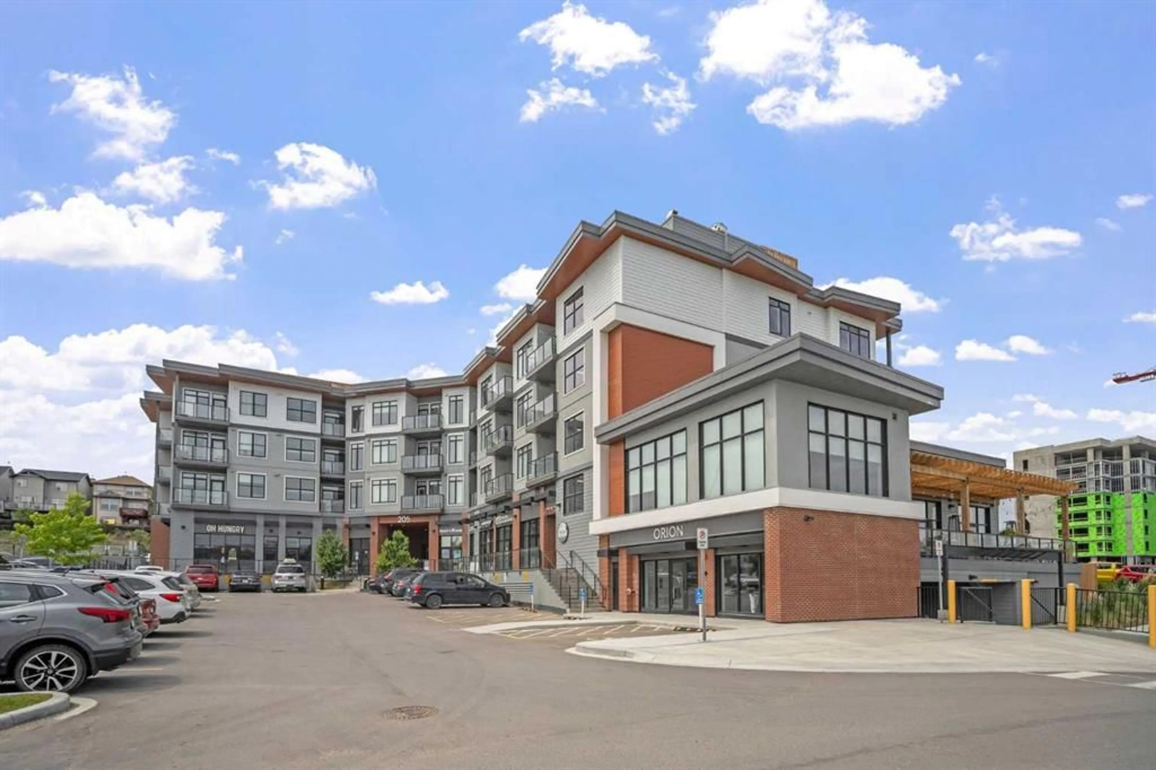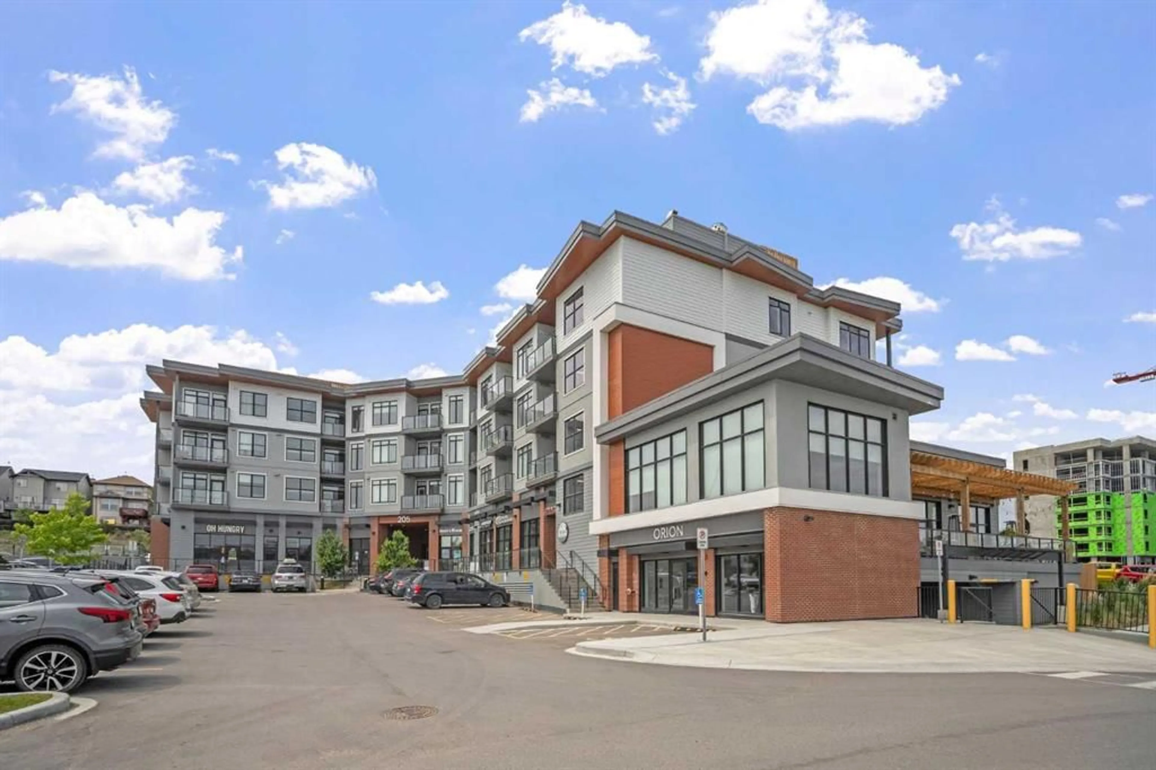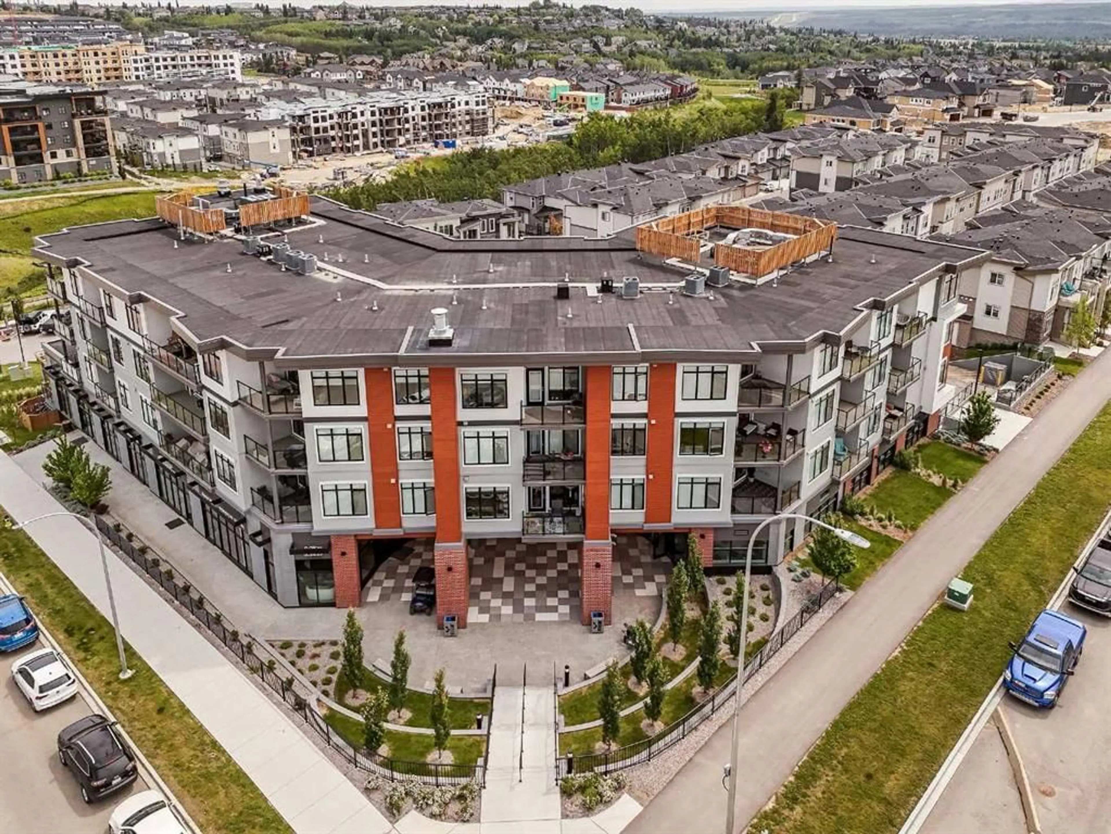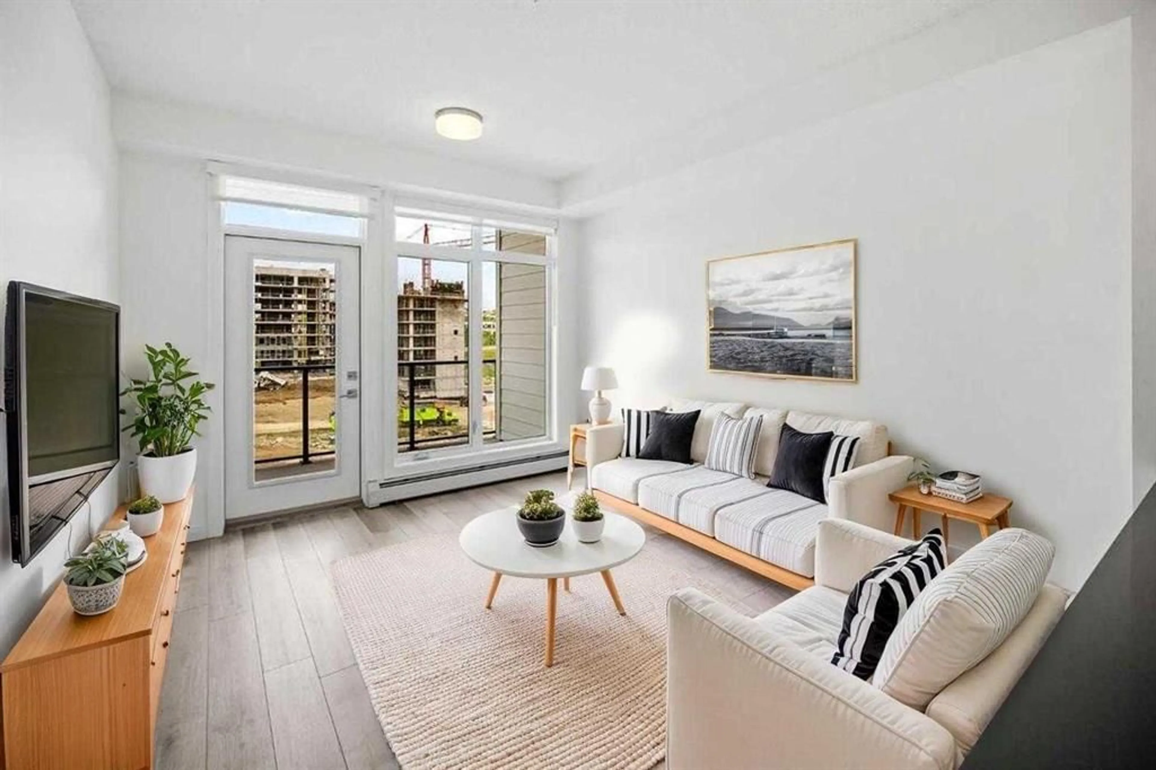205 Spring Creek Common #403, Calgary, Alberta T3H 6H4
Contact us about this property
Highlights
Estimated valueThis is the price Wahi expects this property to sell for.
The calculation is powered by our Instant Home Value Estimate, which uses current market and property price trends to estimate your home’s value with a 90% accuracy rate.Not available
Price/Sqft$468/sqft
Monthly cost
Open Calculator
Description
Welcome to this new upscale build in Springbank Hill! Immediate Possession! This very bright and open-concept 2 bedroom, 2 bath unit on the TOP FLOOR offers affordable luxury and convenient living near the Aspen Landing Shopping Centre, the new Aspen Village (being built) plus miles of walking paths and environmental reserves. Open floor plan features a peninsula kitchen with eating bar, high-quality cabinets, soft-close doors, under-mounted double sink, & Whirlpool stainless steel appliances. Full, private ensuite with double sinks off the main bedroom and a huge walk-in closet. Second bedroom with large window and easy access to second full bath and stacked washer/dryer with storage. Thoughtfully designed with expansive double pane windows, 9ft ceiling, warm coloured luxury vinyl plank flooring throughout, a spacious living /dining room, and bright windows and glass door to the balcony with BBQ gas line. The Orion Condos are bordered by a serene natural reserve with abundant walking trails and bike paths that connect throughout this vibrant and sought-after community. It comes with a titled underground parking stall with over-sized storage locker. Amenity room available. Amenities within walking distance include Safeway, Blush Lane, Royal Bank, TD, Starbucks, Cob's bread, Original Joe’s restaurant, Lady Bug Cafe and many more! Close to the 69 Street C-Train, Westside Rec Centre plus easy access downtown and to the mountains! Pets allowed. Fees include heat, water etc.
Property Details
Interior
Features
Main Floor
Kitchen
9`11" x 11`6"Living Room
11`4" x 13`0"Dining Room
9`0" x 9`4"Bedroom
11`6" x 12`6"Exterior
Features
Parking
Garage spaces 1
Garage type -
Other parking spaces 0
Total parking spaces 1
Condo Details
Amenities
Elevator(s), Parking, Party Room, Secured Parking, Snow Removal, Visitor Parking
Inclusions
Property History
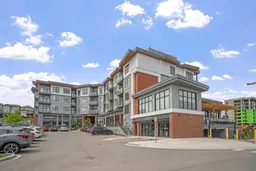 35
35