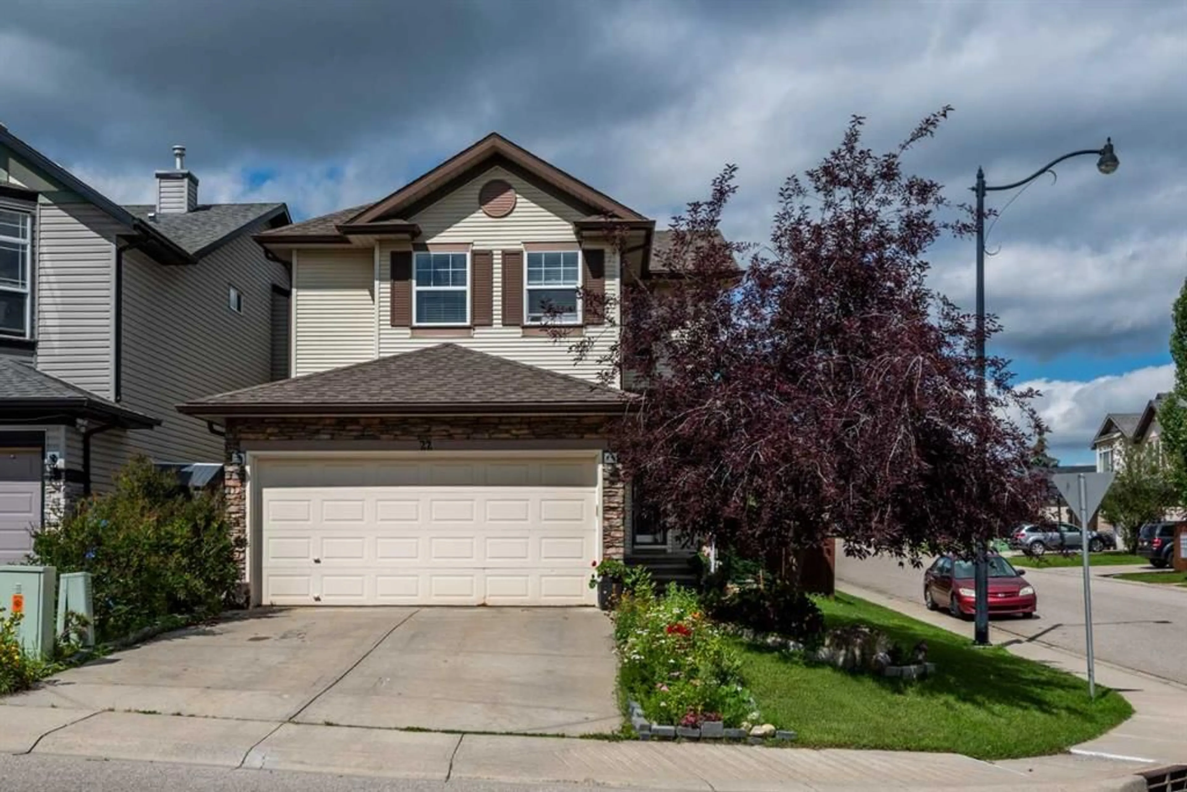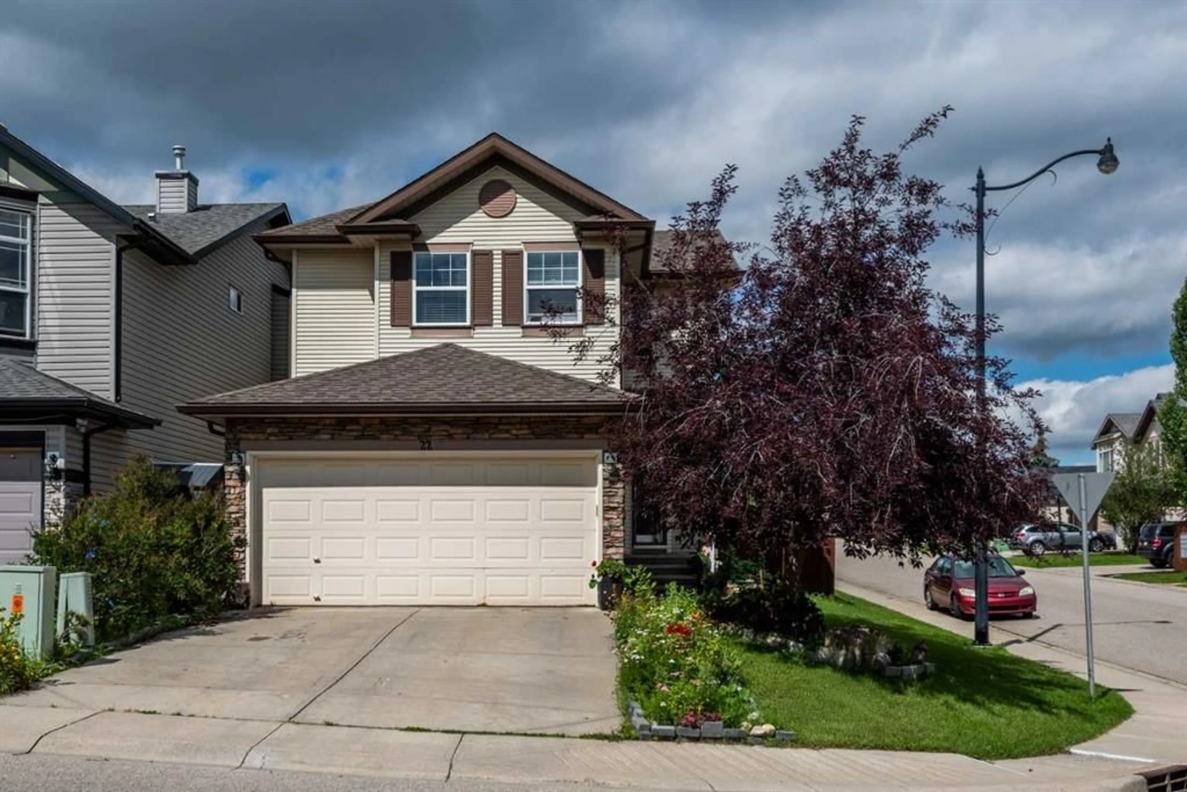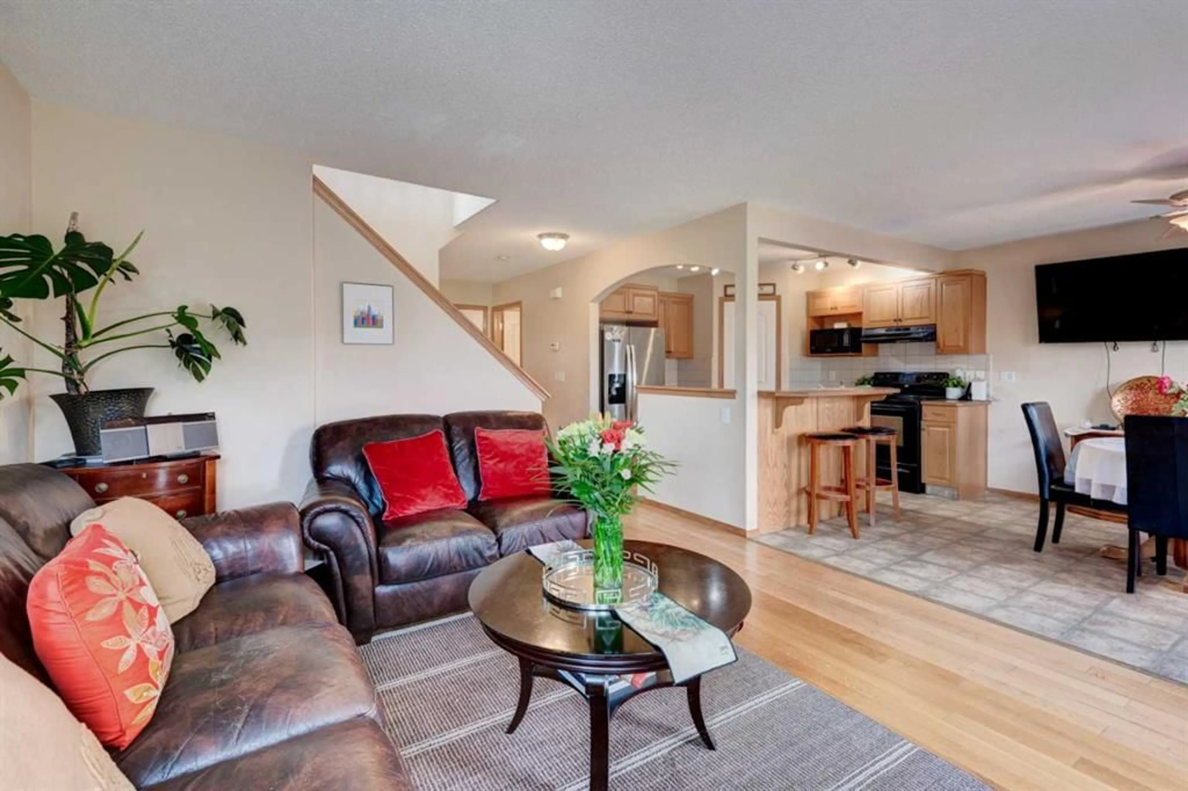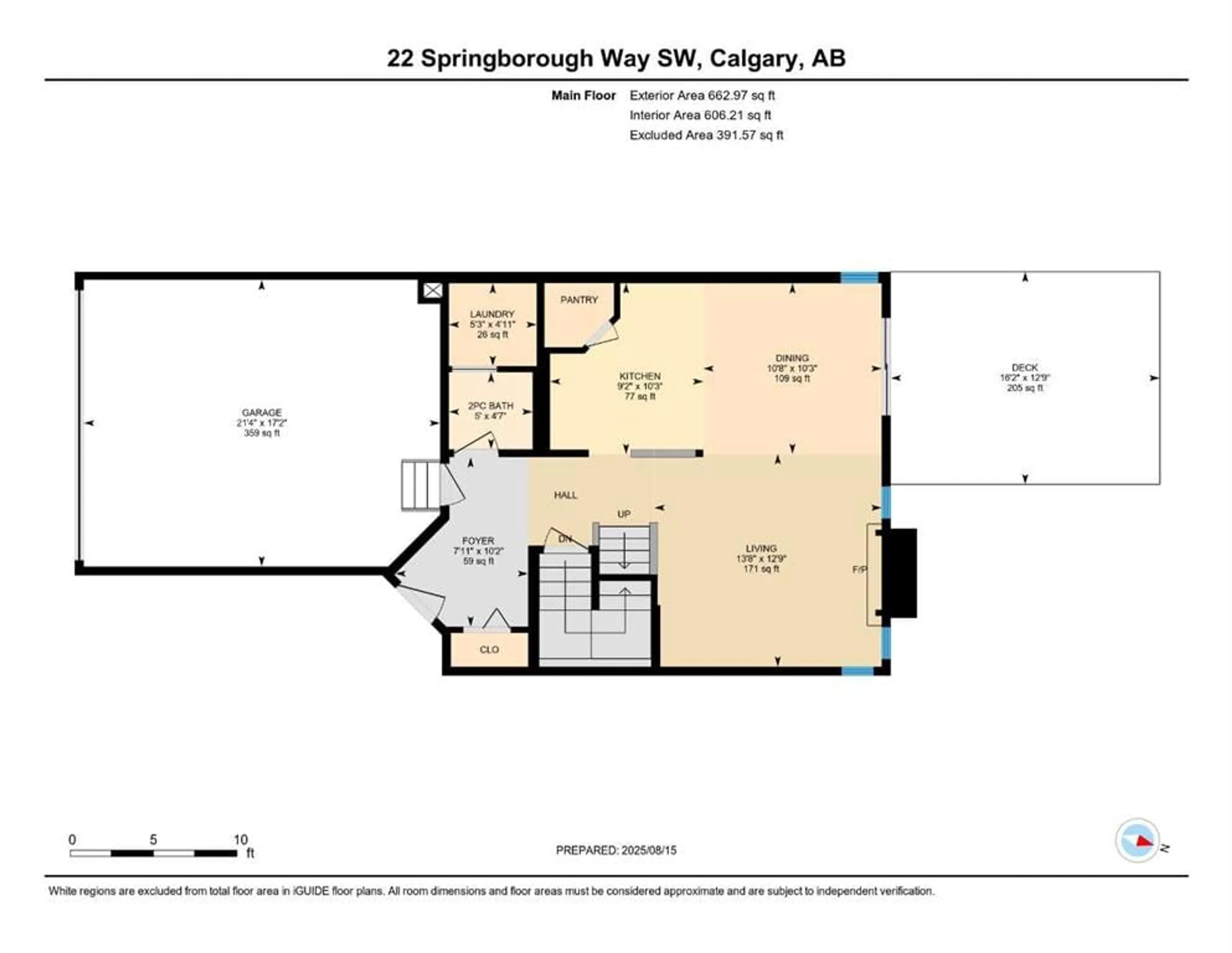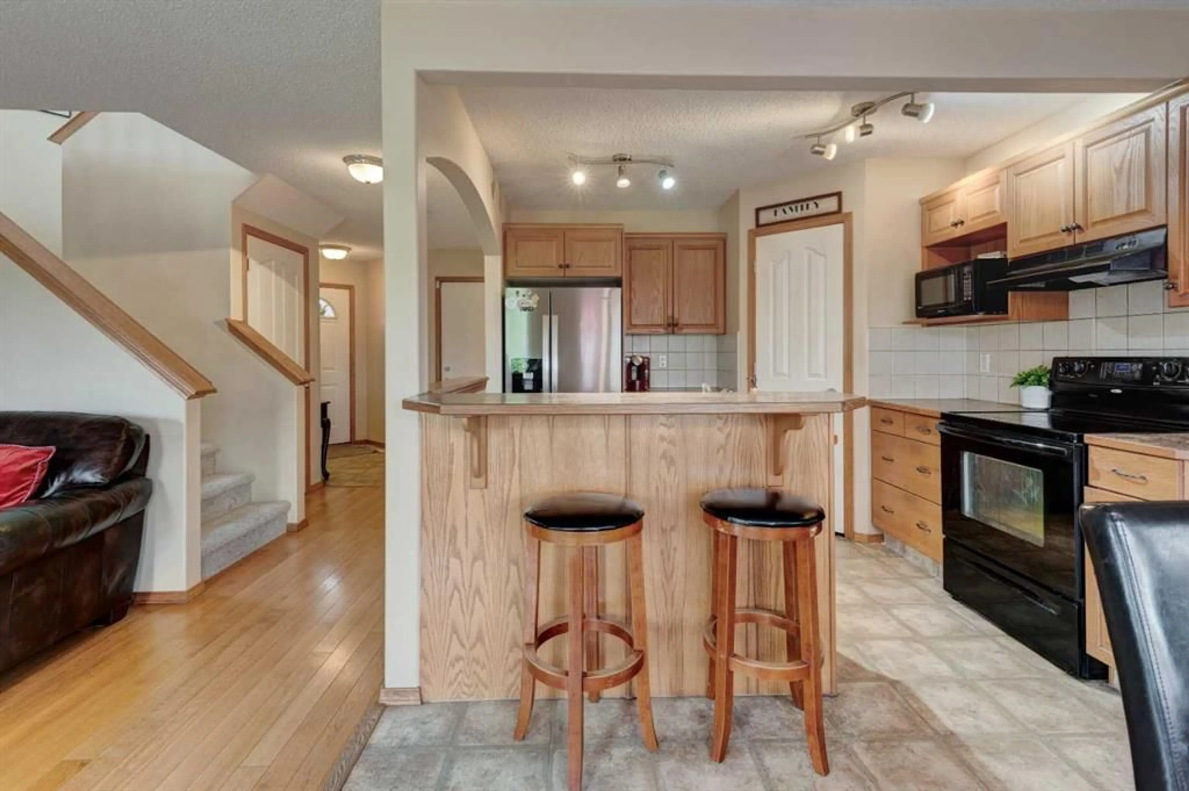22 Springborough Way, Calgary, Alberta T3H 5T4
Contact us about this property
Highlights
Estimated valueThis is the price Wahi expects this property to sell for.
The calculation is powered by our Instant Home Value Estimate, which uses current market and property price trends to estimate your home’s value with a 90% accuracy rate.Not available
Price/Sqft$513/sqft
Monthly cost
Open Calculator
Description
Welcome to 22 Springborough Way SW, a Morrison built home located in the heart of Springbank Hill. Offered for the first time by the original owners, this charming two-storey residence boasts over 2,000 square feet of developed living space, including four bedrooms a bonus room and two and a half bathrooms. Ideally situated just a five-minute walk from the LRT station, Westside Recreation Centre, and some of Calgary’s top-rated schools—Griffith Woods, Ernest Manning High School, Rundle College, and Ambrose University. Step inside to a spacious foyer that opens into a warm and inviting main floor layout. The kitchen features abundant cabinetry, a raised eating bar ideal for entertaining, and a dining area that flows seamlessly out to a large deck and private backyard through sliding patio doors. The living room showcases hardwood floors and a cozy gas fireplace—perfect for relaxing on winter evenings. A convenient half-bath with a pocket door connecting to the laundry room completes the main level. Upstairs, you’ll find all new carpet - a bonus room, full main bathroom and three generously sized bedrooms, including a king-sized primary suite with a walk-in closet and a private ensuite. The professionally developed basement adds even more living space with a large recreation area with a gas fireplace, a custom built-in bar area with beverage center, and a fourth bedroom featuring its own three-piece ensuite—ideal for guests or a growing family. A double attached garage offers plenty of parking and storage, rounding out this exceptional home. Don’t miss your chance to live in one of Calgary’s most desirable neighborhoods. Schedule your private showing today—this home won’t last long!
Upcoming Open House
Property Details
Interior
Features
Basement Floor
Furnace/Utility Room
10`11" x 11`2"3pc Bathroom
9`6" x 4`5"Other
6`2" x 2`1"Bedroom
9`6" x 9`4"Exterior
Features
Parking
Garage spaces 2
Garage type -
Other parking spaces 2
Total parking spaces 4
Property History
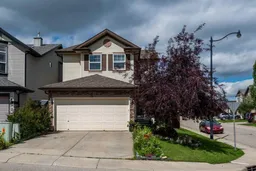 33
33
