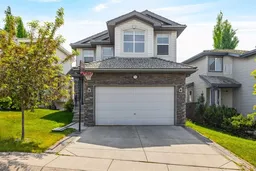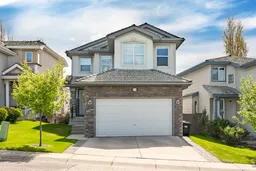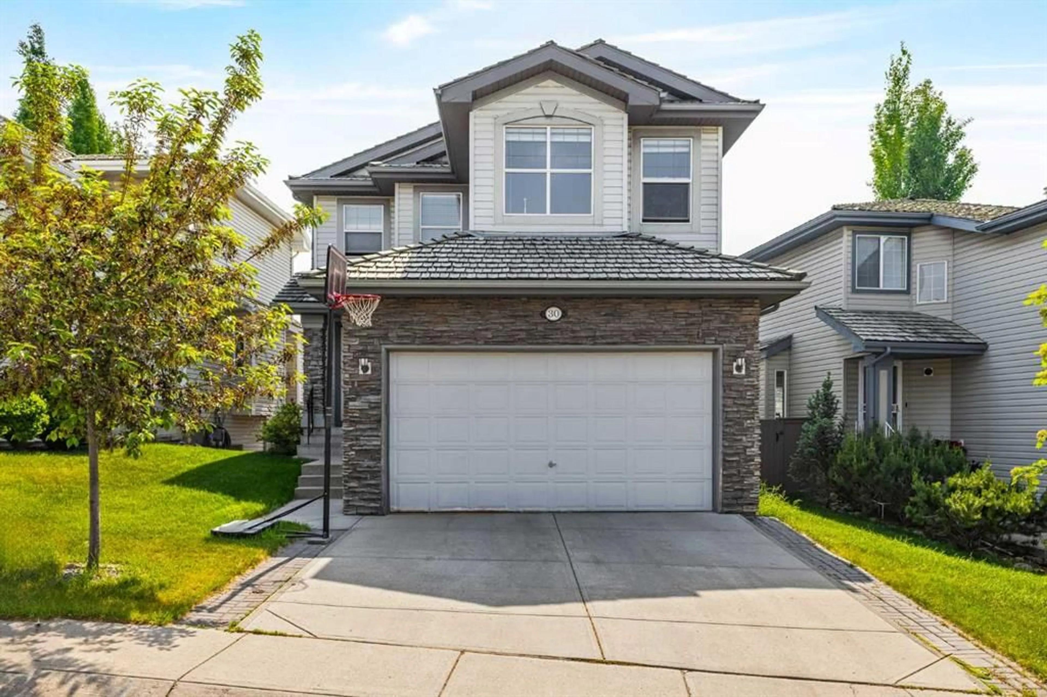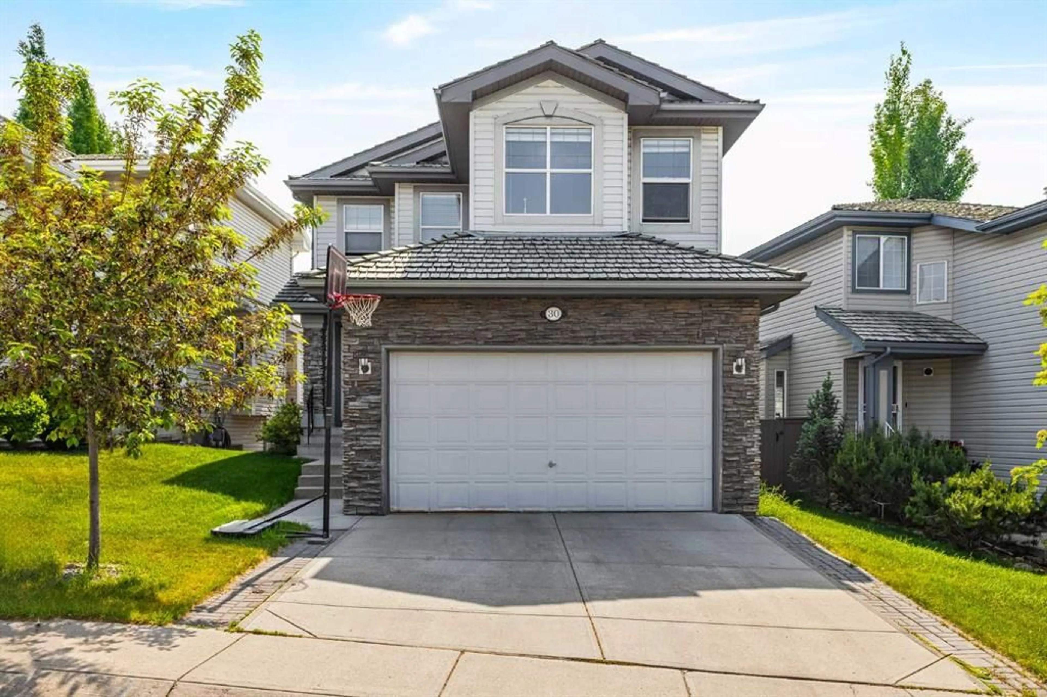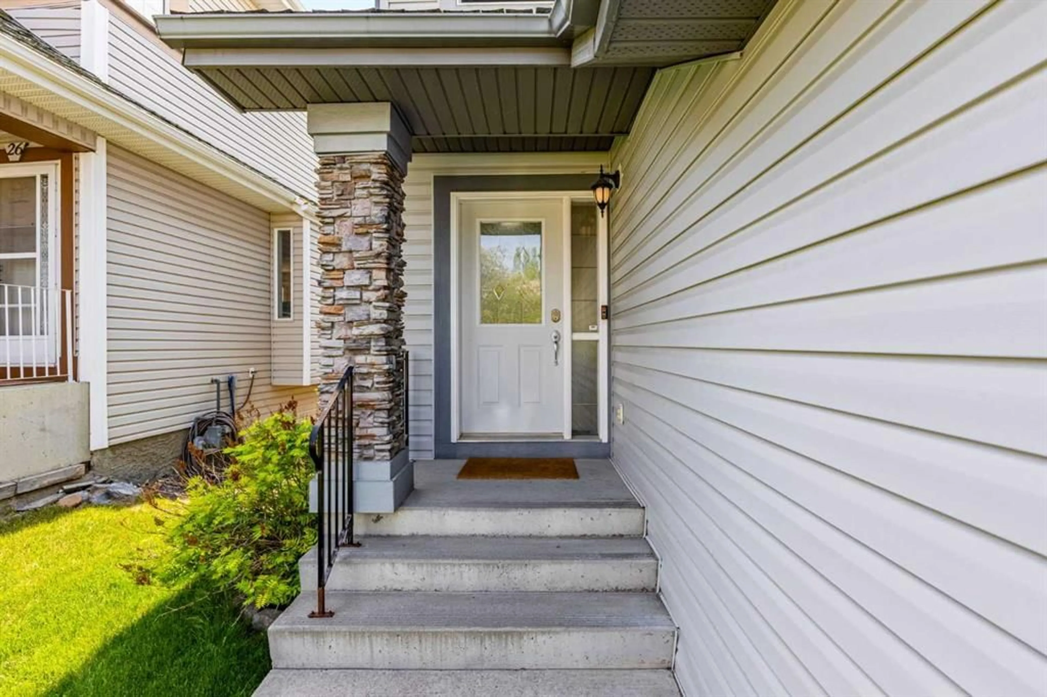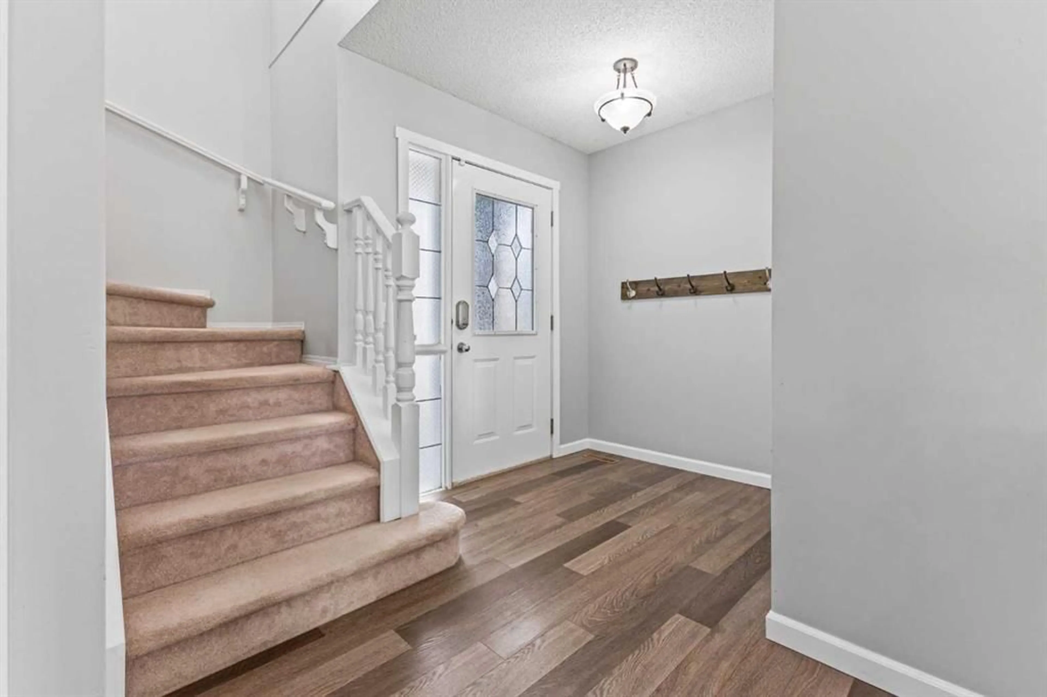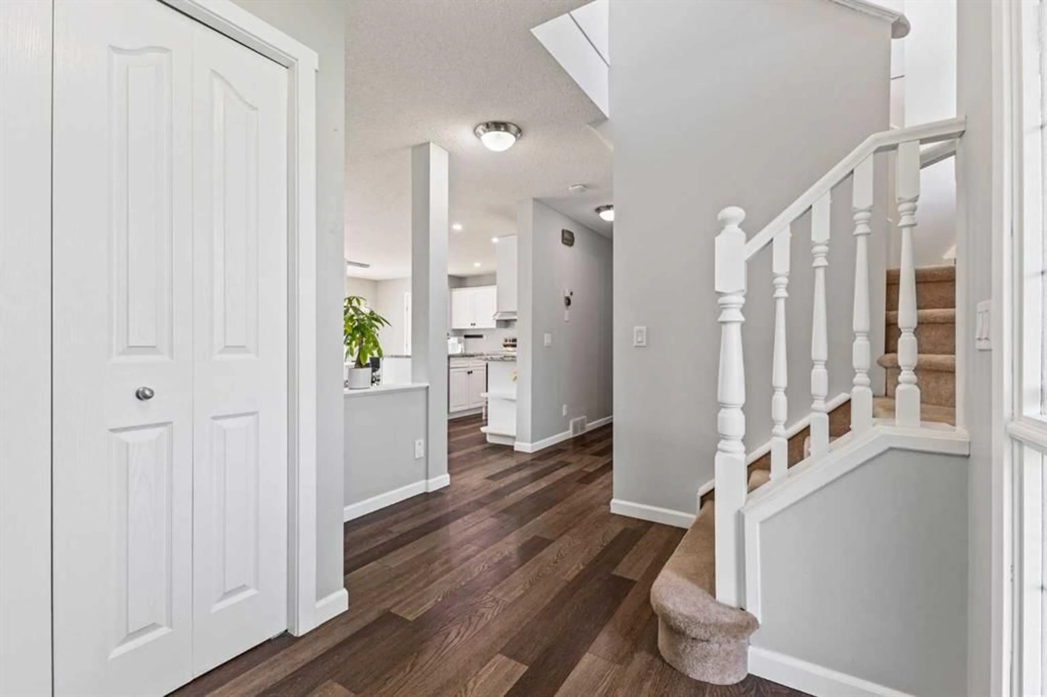30 Spring Mews, Calgary, Alberta T3H 3V2
Contact us about this property
Highlights
Estimated valueThis is the price Wahi expects this property to sell for.
The calculation is powered by our Instant Home Value Estimate, which uses current market and property price trends to estimate your home’s value with a 90% accuracy rate.Not available
Price/Sqft$494/sqft
Monthly cost
Open Calculator
Description
Fully finished WALKOUT basement in Springbank! Open floor plan with 3 bedrooms & 3.5 bathrooms. Vinyl plank flooring on the main level, central air conditioning, huge windows bringing in plenty of natural light. The chef’s kitchen features granite counters, stainless steel. Sunny eating area lead to back deck with gas BBQ line. Upstairs you have lots of versatile space in your BONUS ROOM and 3 nice sized bedrooms. The primary bedroom has its own full ensuite including a separate tub, shower and walk-in closet. The WALKOUT level basement is fully finished and leads you outside to a perfect hot tub area and stamped concrete patio. A great sized rec room with large windows. It also come with a full bathroom with heated floors. The attached double garage is a great size at 23.5ft x 20ft. Location is PERFECTION: positioned close to Griffith Woods School (K-9), Ernest Manning High School, Rundle College (K-12), Ambrose University, West Side Rec, the 69 Street C-Train Station, Aspen Landing, and West Hills Shopping, every amenity is at your fingertips.
Property Details
Interior
Features
Main Floor
2pc Bathroom
4`11" x 4`6"Dining Room
10`11" x 6`0"Kitchen
11`9" x 12`1"Living Room
13`4" x 16`0"Exterior
Features
Parking
Garage spaces 2
Garage type -
Other parking spaces 2
Total parking spaces 4
Property History
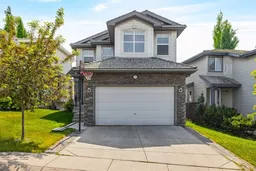 36
36