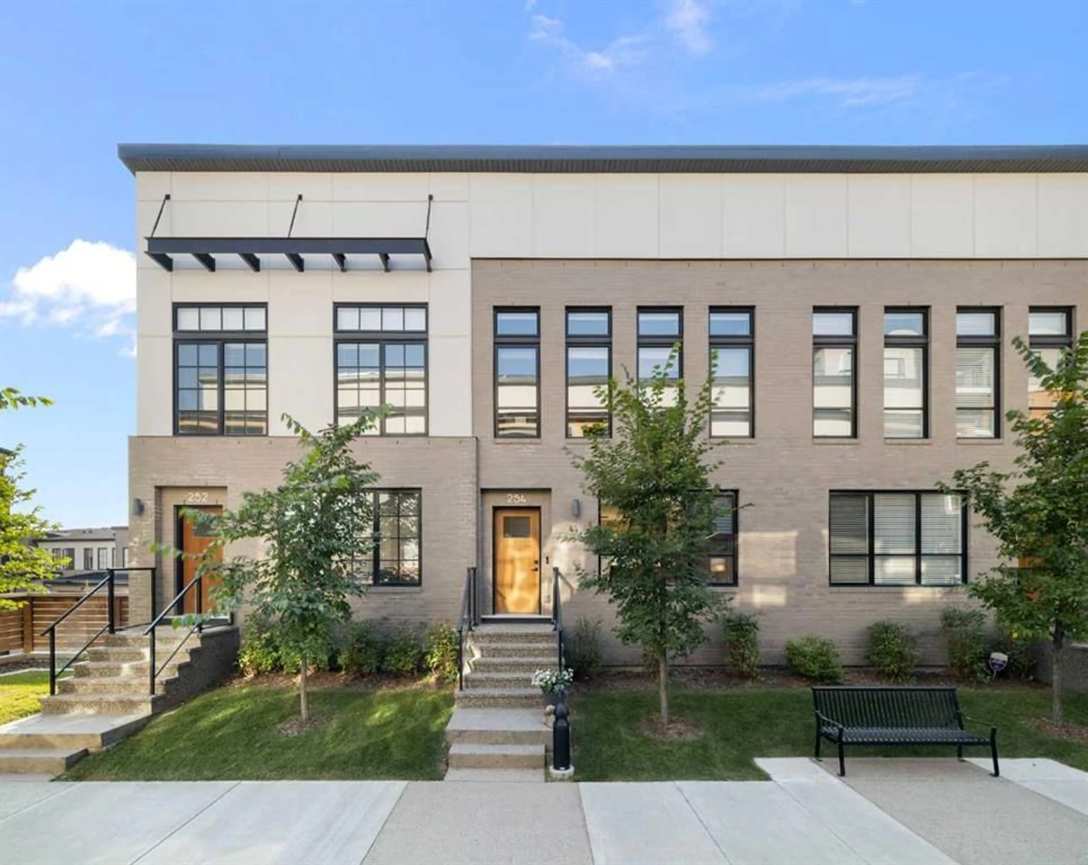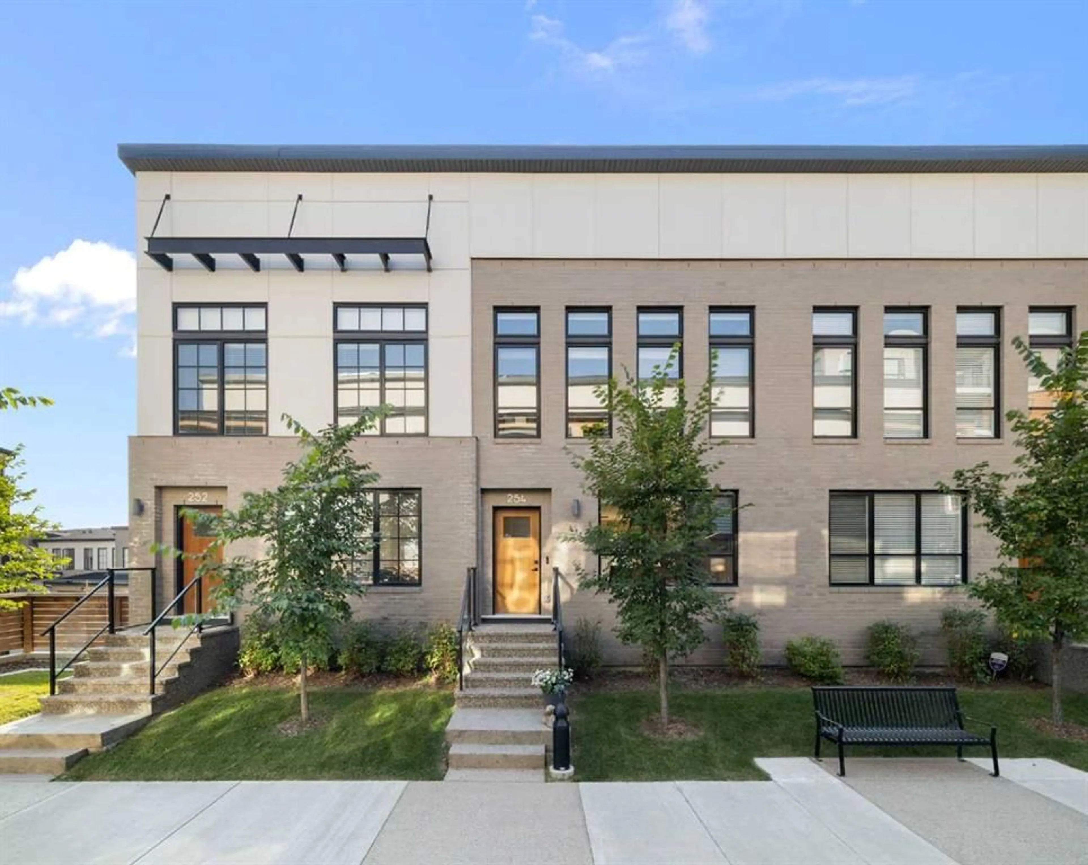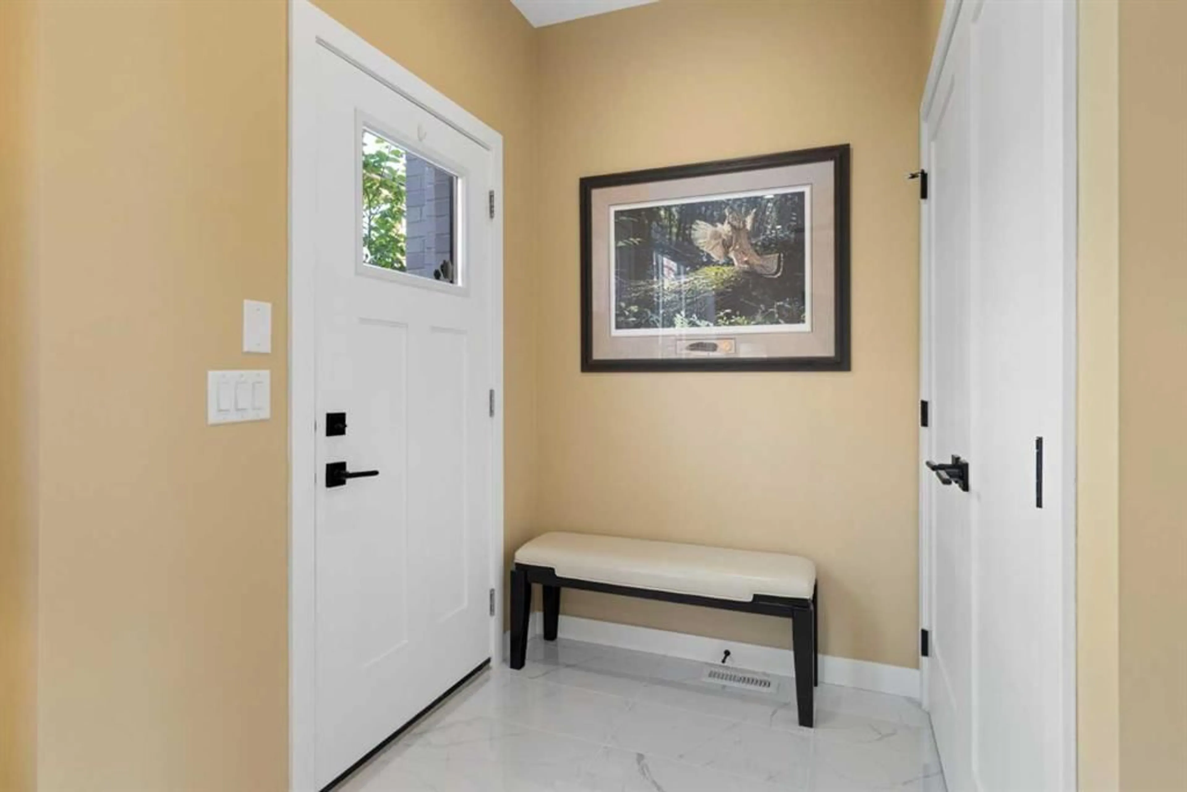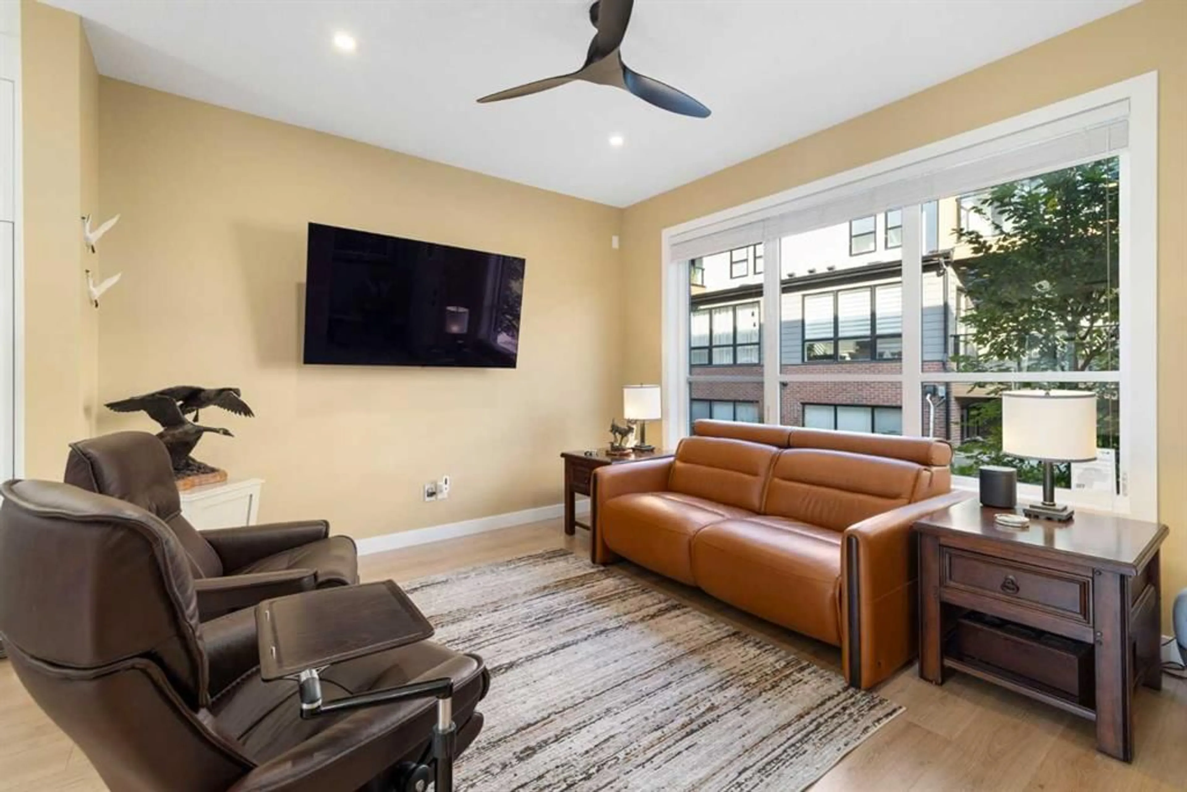7820 Spring Willow Dr #254, Calgary, Alberta T3H 6E1
Contact us about this property
Highlights
Estimated valueThis is the price Wahi expects this property to sell for.
The calculation is powered by our Instant Home Value Estimate, which uses current market and property price trends to estimate your home’s value with a 90% accuracy rate.Not available
Price/Sqft$485/sqft
Monthly cost
Open Calculator
Description
***$30,000 Price Reduction*** -- Executive Townhome with Rare Upgrades & Unbeatable Location & Panoramic Mountain Views -- Welcome to a home that offers more than just beautiful finishes—it’s designed to make everyday living easier and more enjoyable for you and your guests. Step inside to an open main floor where the living, kitchen, and dining areas flow seamlessly—perfect for entertaining or simply relaxing at the end of the day. The chef’s kitchen is a true highlight, featuring both a peninsula and an island for extra prep and seating, a wall of custom cabinetry for organized storage, and a quartz coffee bar with pantry —everything you need at your fingertips. Hosting is effortless with the dining room’s additional custom cabinetry and expansive quartz serving area. A stylish powder room and a sunny balcony with a natural gas hook-up extend your living space, all framed by 9-foot ceilings that add light and openness. Upstairs, you’ll enjoy the privacy of two spacious primary suites, each with its own spa-like ensuite and custom walk-in closet. The main retreat feels like a boutique hotel, with soaring vaulted ceilings, oversized windows, and a seamless ensuite-to-closet design that makes mornings effortless. The second suite doubles as a smart home office or guest room/additional bedroom. Everyday conveniences are built right in, including second-floor laundry with energy-efficient LG washer/dryer and added shelving for storage. Car lovers and hobbyists will appreciate the rare heated triple tandem garage with water spout and durable polyaspartic flooring (superior to epoxy)—a space as functional as it is impressive. Comfort upgrades like ultra-quiet central A/C and a central vac rough-in mean you’ll move into a home ready for both convenience and long-term value. All this in one of Calgary’s most desirable west-side locations—just minutes from Aspen Landing Shopping Centre, the 69th Street C-Train, and top-rated schools. Don’t miss the opportunity to own a home that truly checks every box. Call your favourite Realtor today before it’s gone!
Property Details
Interior
Features
Main Floor
Living Room
14`2" x 12`3"2pc Bathroom
5`0" x 5`10"Dining Room
13`5" x 10`7"Kitchen
15`2" x 10`10"Exterior
Features
Parking
Garage spaces 3
Garage type -
Other parking spaces 0
Total parking spaces 3
Property History
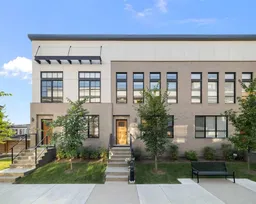 36
36
